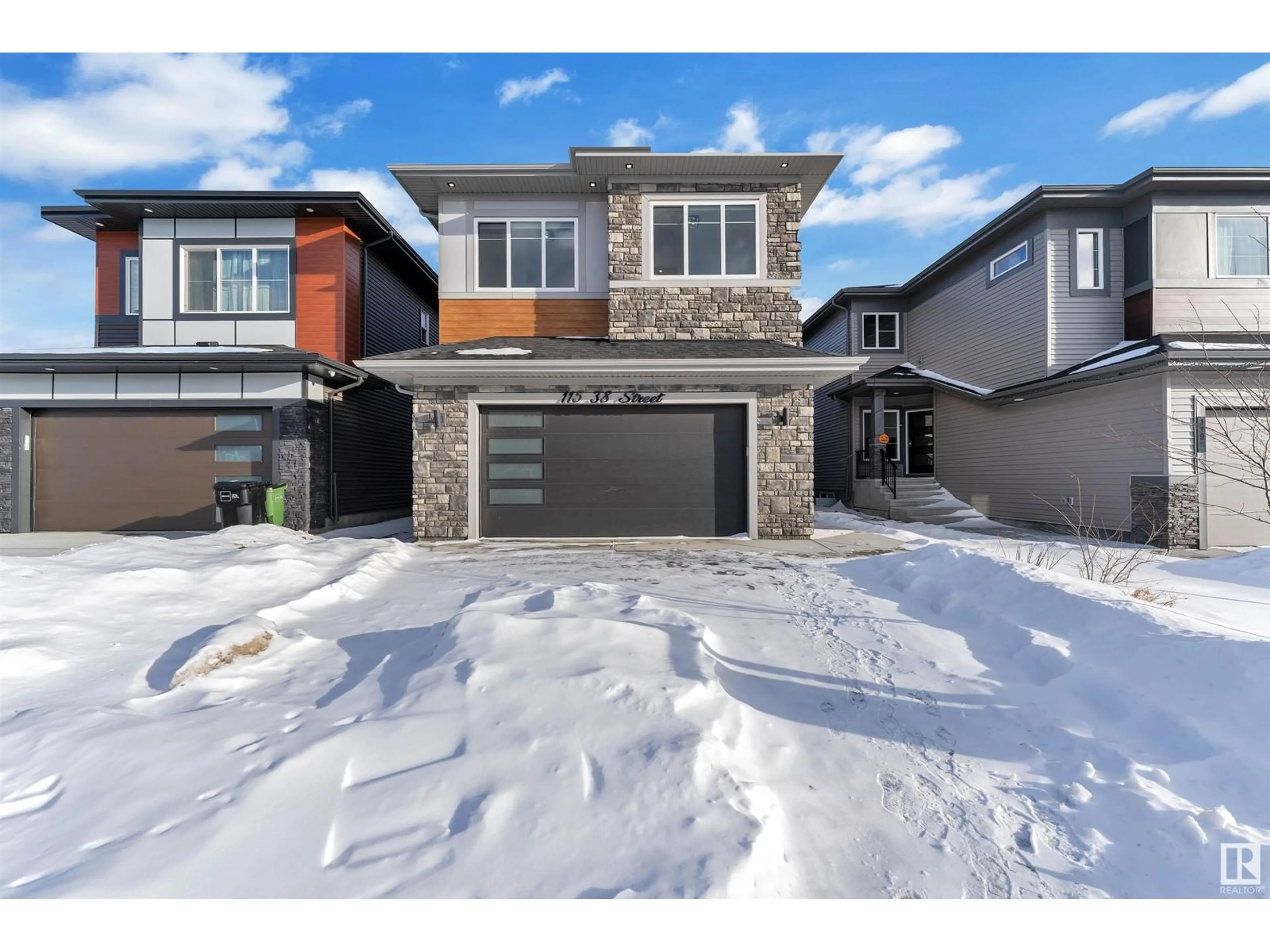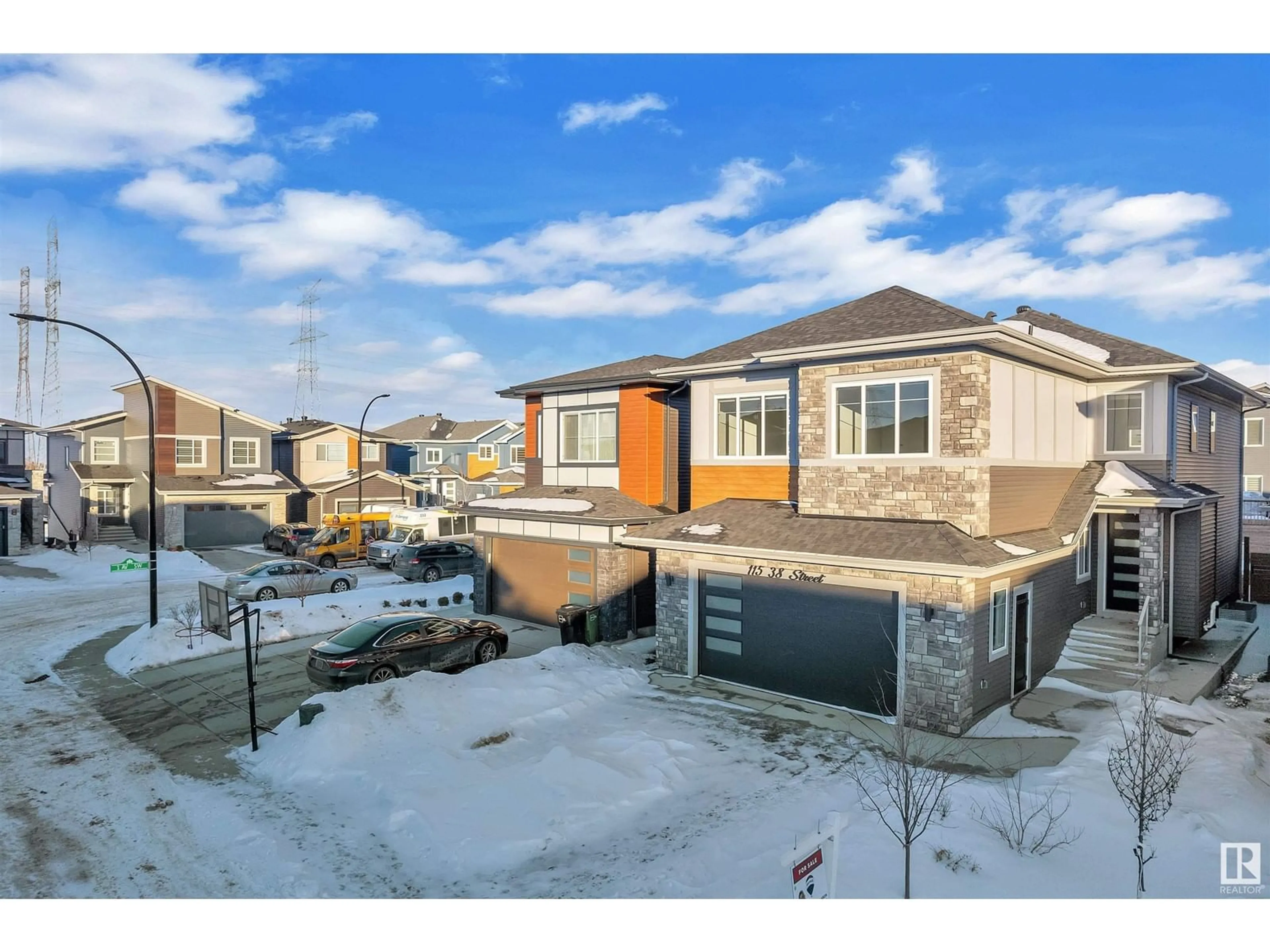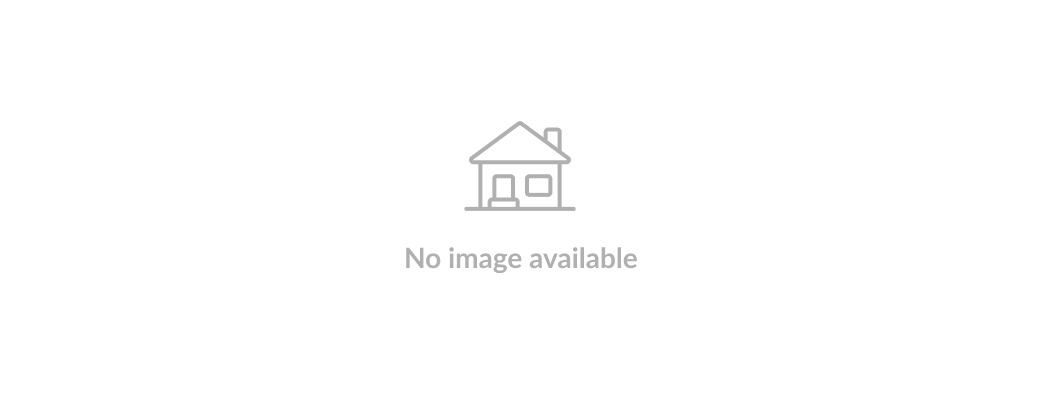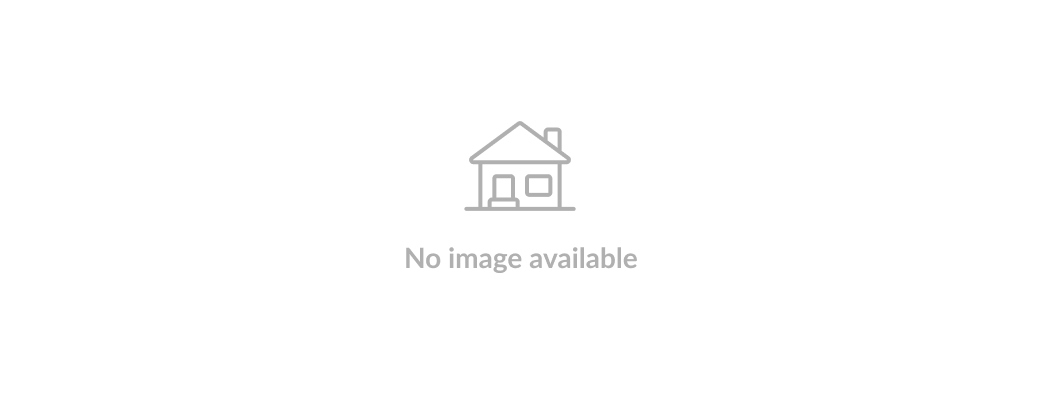115 38 ST SW, Edmonton, Alberta T6X2W3
Contact us about this property
Highlights
Estimated ValueThis is the price Wahi expects this property to sell for.
The calculation is powered by our Instant Home Value Estimate, which uses current market and property price trends to estimate your home’s value with a 90% accuracy rate.Not available
Price/Sqft$328/sqft
Est. Mortgage$3,844/mo
Tax Amount ()-
Days On Market38 days
Description
7 BR/ 6 BATH along with FULLY FINISHED 2 BED/2 BATH LEGAL BASEMENT SUITE in Charlesworth! The main level boasts a striking glass railing staircase, custom 2x4 ft tiles, and an open-concept layout with 2 living areas upon entry. The kitchen features a large island, upgraded stainless steel appliances, and a spice kitchen. The dining/living area is open to above, with a wall-mounted fireplace. A bedroom/office and 3pc bath complete the main floor. Upstairs offers a bonus room with a fireplace, 2 Master Bedrooms with 5pc ensuites and walk-in closets, 2 additional bedrooms, another full bath, and laundry. The LEGAL BASEMENT SUITE includes 2 bedrooms, 2 baths, and a separate entrance. Upgrades throughout include high-end finishes, a double attached garage, completed landscaping, fencing, and a deck. Close to major routes and amenities, this luxurious home is ready for you! (id:39198)
Property Details
Interior
Features
Basement Floor
Bedroom 6
Additional bedroom
Second Kitchen
Property History
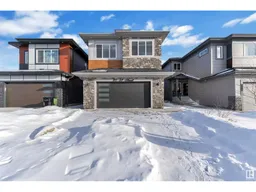 62
62
