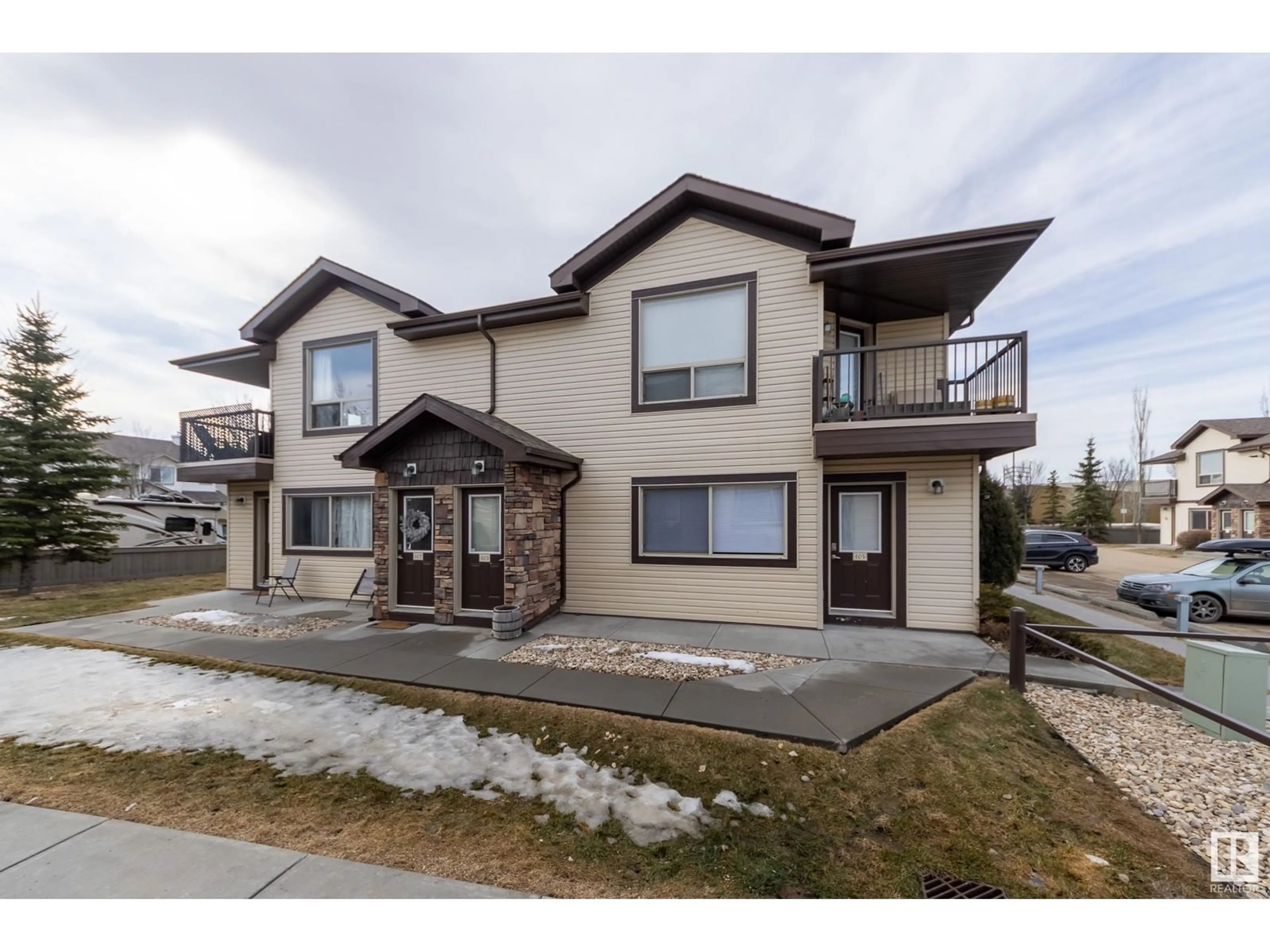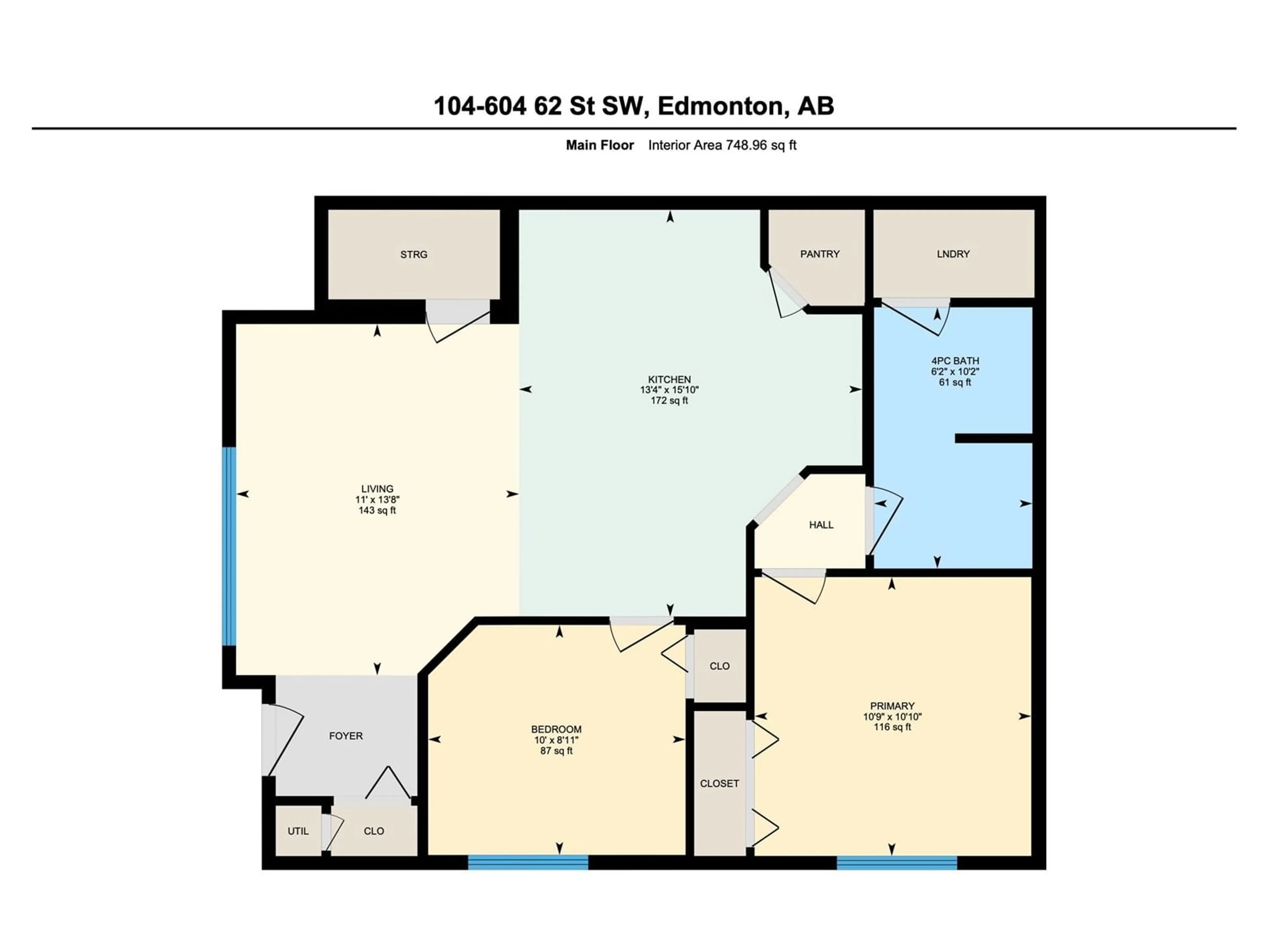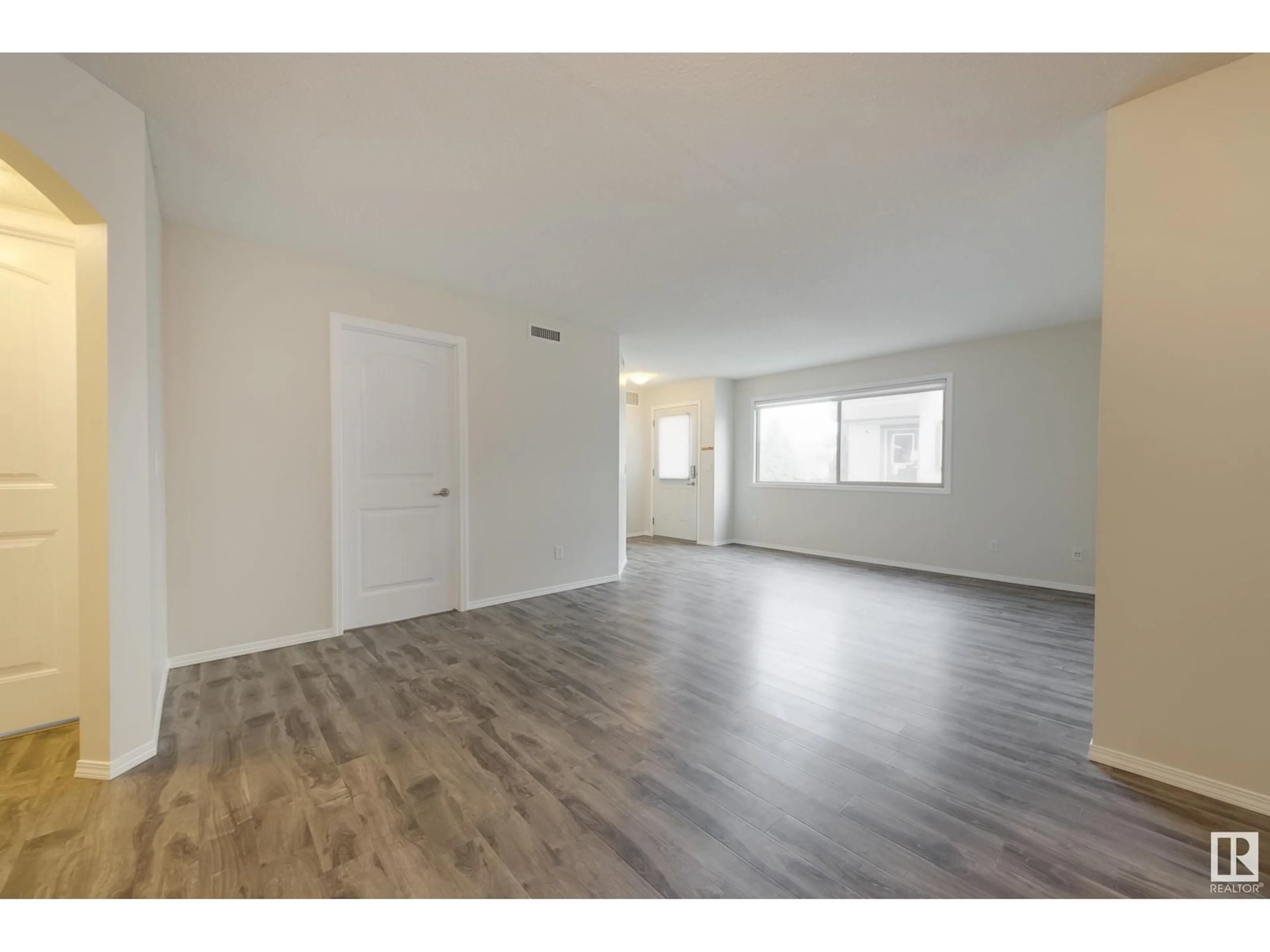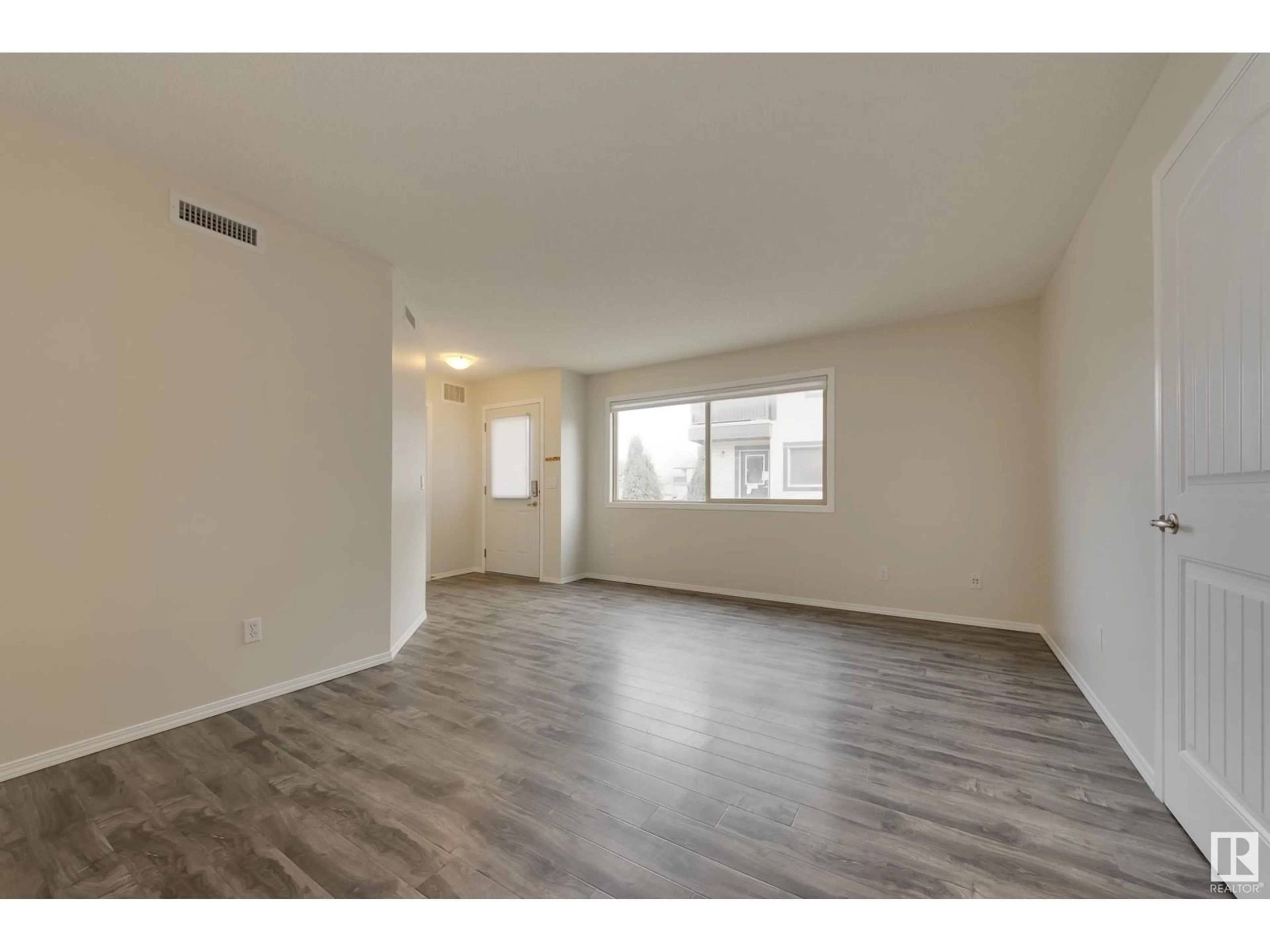Contact us about this property
Highlights
Estimated ValueThis is the price Wahi expects this property to sell for.
The calculation is powered by our Instant Home Value Estimate, which uses current market and property price trends to estimate your home’s value with a 90% accuracy rate.Not available
Price/Sqft$246/sqft
Est. Mortgage$794/mo
Maintenance fees$312/mo
Tax Amount ()-
Days On Market7 days
Description
Love maintenance free living in this open concept main level bungalow basementless carriage home in SE Edmonton. Enjoy your freshly painted XXXXsq ft end unit with 2 bedrooms, 1 bath & concrete patio space. Enter your open concept living, dining & kitchen area, all with newer laminate floors. Your kitchen area features great counter space, a pantry and black appliances. Walk through your 4pc bathroom into your in suite laundry room. You have extra storage for seasonal items in your under stairs storage room & you’ll love the energized parking stall in winter. No grass to mow or snow to shovel. Steps from visitor parking and additional rental stalls available. Walk around the two ponds just steps from the NW corner of complex. Convenient to the Anthony Henday and Ellerslie Road, with nearby shopping and transit. (id:39198)
Property Details
Interior
Features
Main level Floor
Living room
Dining room
Kitchen
Primary Bedroom
Exterior
Parking
Garage spaces -
Garage type -
Total parking spaces 1
Condo Details
Inclusions
Property History
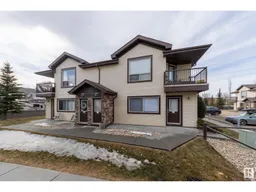 29
29
