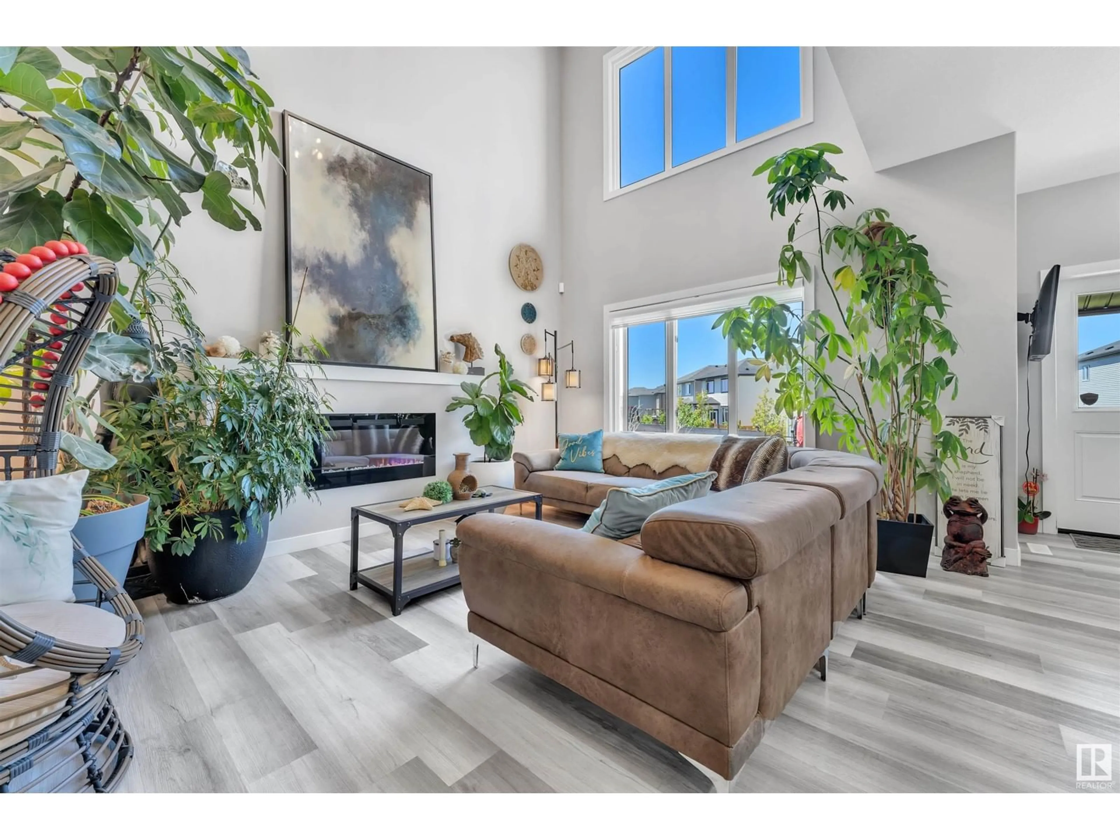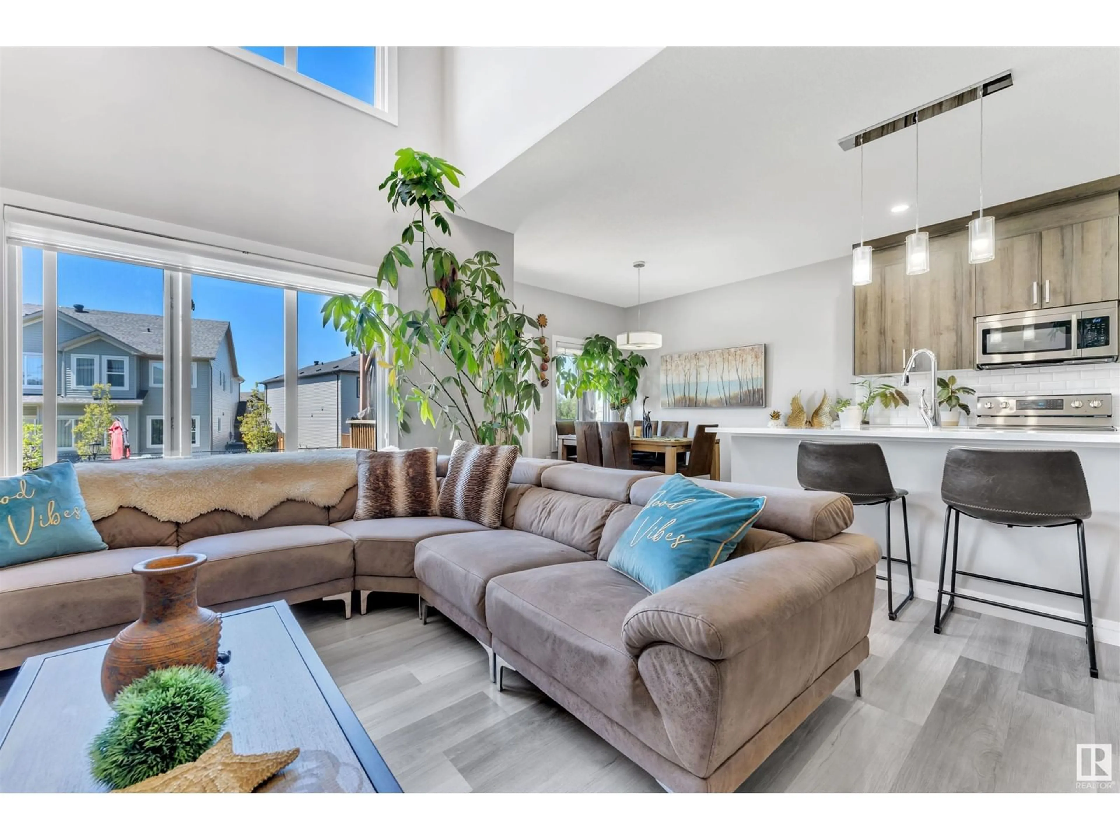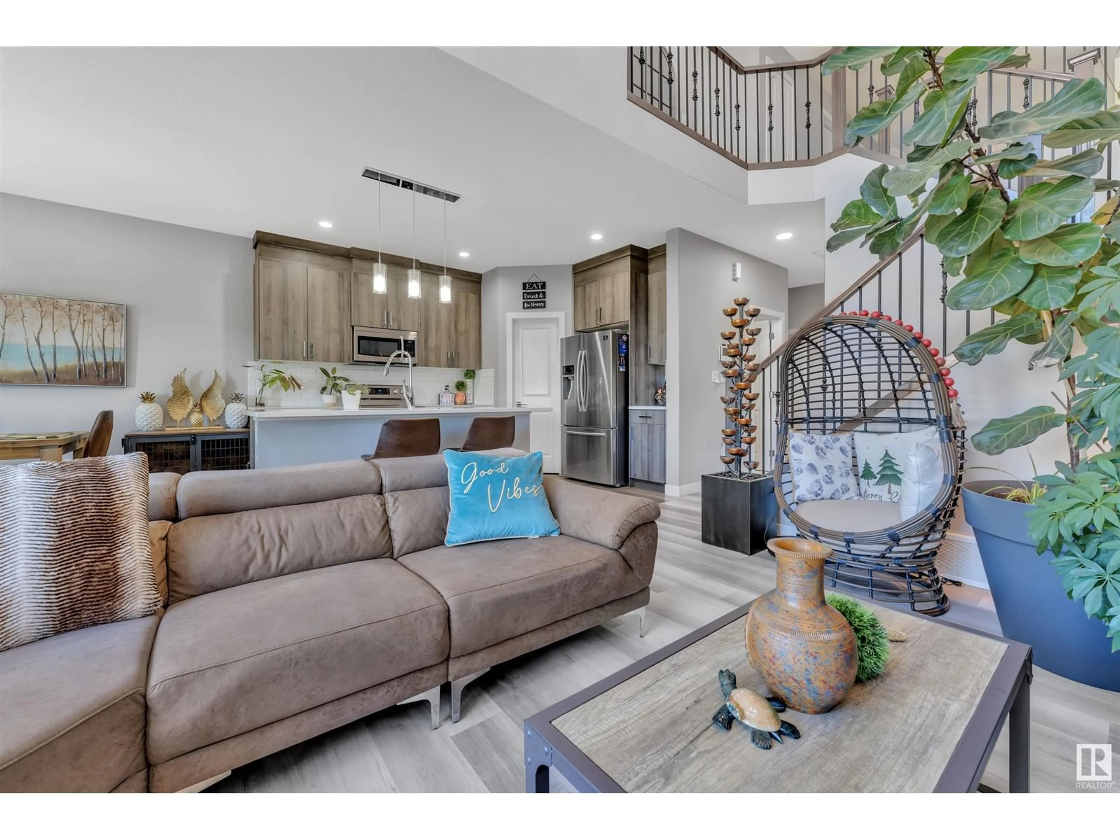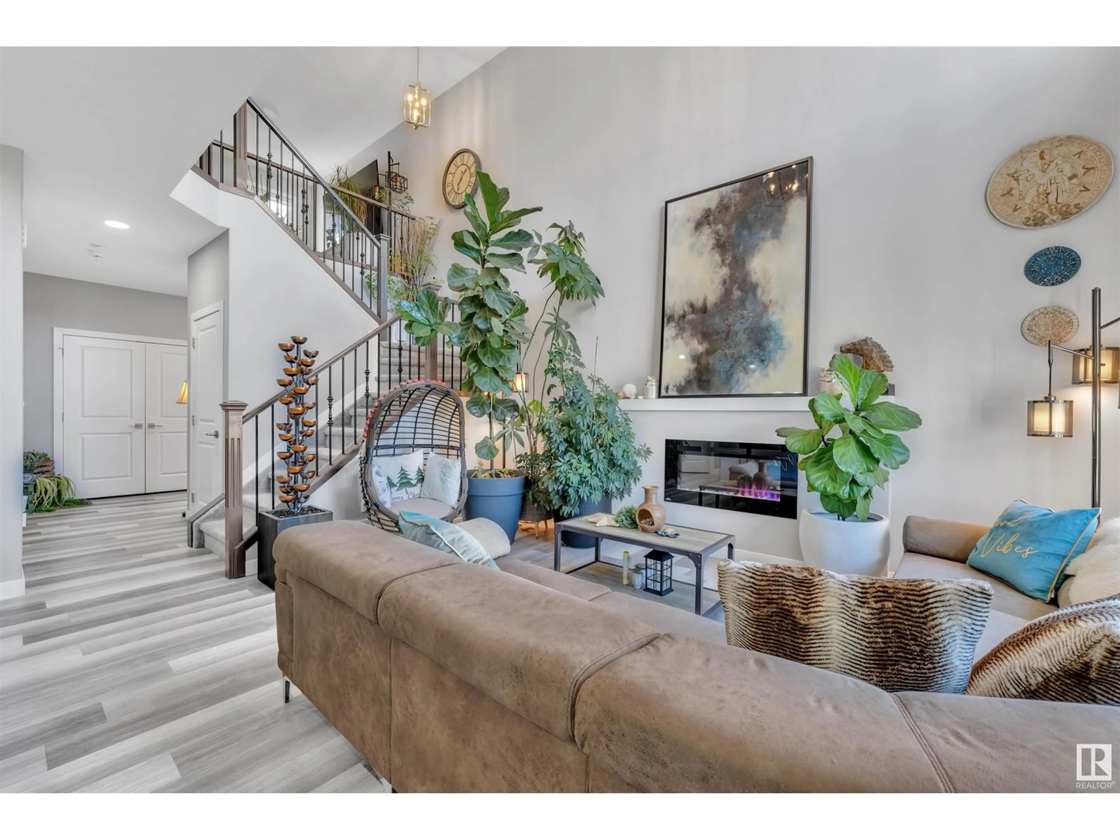SW SW - 9349 COOPER BN, Edmonton, Alberta T6W4M4
Contact us about this property
Highlights
Estimated valueThis is the price Wahi expects this property to sell for.
The calculation is powered by our Instant Home Value Estimate, which uses current market and property price trends to estimate your home’s value with a 90% accuracy rate.Not available
Price/Sqft$336/sqft
Monthly cost
Open Calculator
Description
Your Dream Home Awaits in Chappelle Creekwood! This STUNNING 5-BEDROOM/4 BATHROOMS home offers LUXURY N Space. LOCATED in Edmonton’s most desirable communities! Step into a GRAND ENTRANCE with a chic seating area, AN OPEN-CONCEPT MAIN floor, a BRIGHT OPEN-TO-ABOVE, FIRE-PLACE, LARGE WINDOWS, Living/Dining area, & a Gourmet kitchen with QUARTZ countertops, Ceiling-HIGH cabinetry, Stainless Steel Appliances, WATER/ICE DISPENSER FRIDGE, WALK THRU PANTRY W/MDF SHELVES, GAS LINE TO DECK, Upstairs features 3 BEDROOMS, BONUS room, & a SPA-like primary ENSUITE with DUAL SINKS, JACUZZI, SHOWER, WALK-IN CLOSET. The FULLY DEVELOPED BASEMENT w/ A SIDE-ENTRANCE W/ 2-BEDROOM, A 2ND KITCHEN, 2nd LAUNDRY, Living/Dining area,—perfect for extended family. Enjoy a LANDSCAPED, FENCED yard, DECK with GAZEBO N SOLAR LIGHTS, NO REAR NEIGHBOURS, BACKS ONTO WALKING TRAILS W/ Direct Access to A PARK. Near SCHOOLS, TRAILSN POND, SHOPPING MALLS, AIRPORTS, AMENITIES! (id:39198)
Property Details
Interior
Features
Main level Floor
Living room
15.6' x 12.6'Dining room
10.2' x 10.1'Kitchen
13.5' x 10.1'Mud room
6.5' x 10.1'Property History
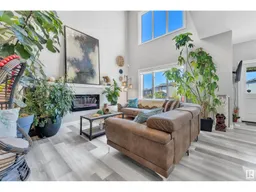 75
75
