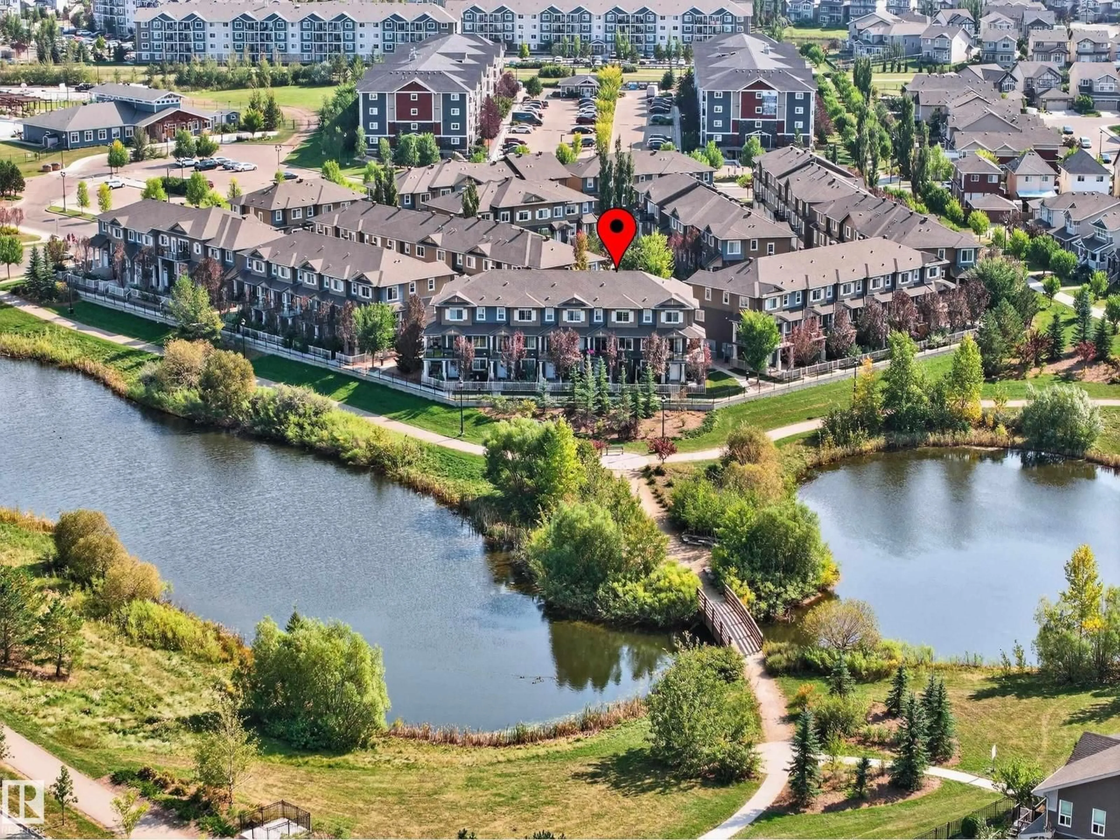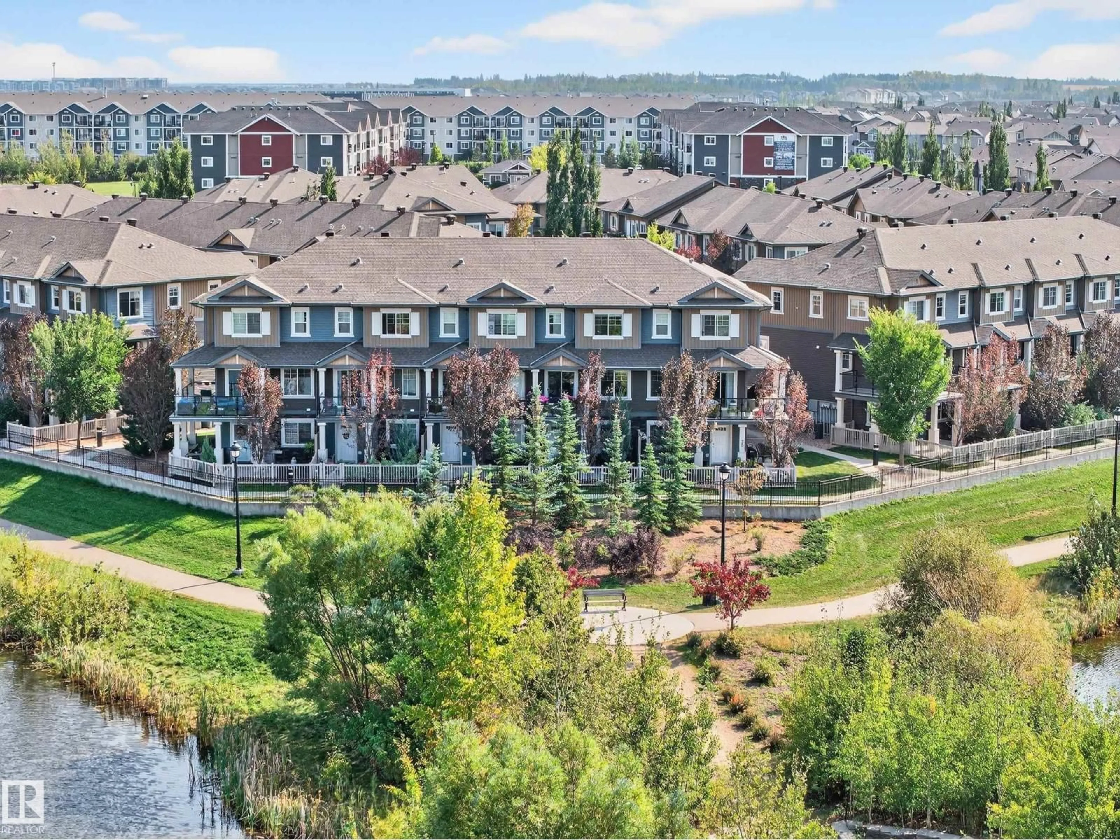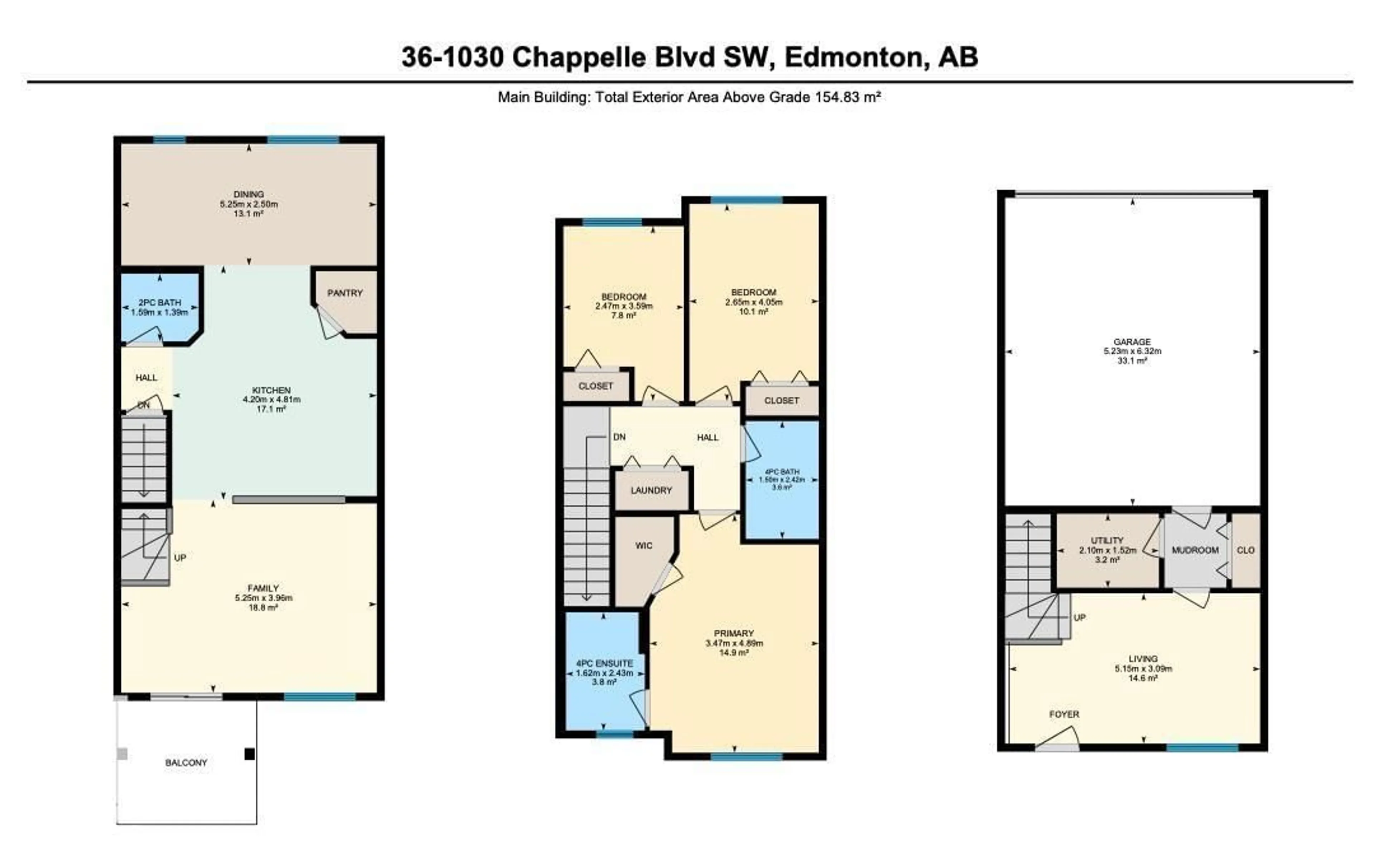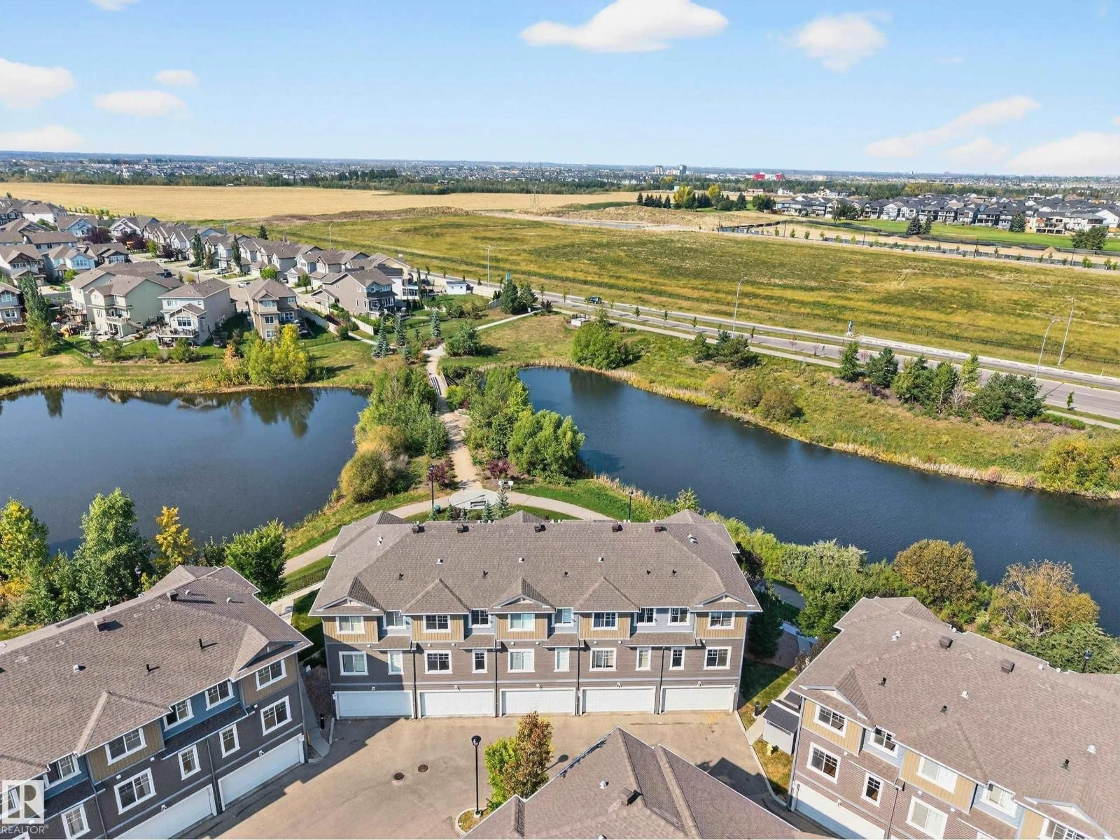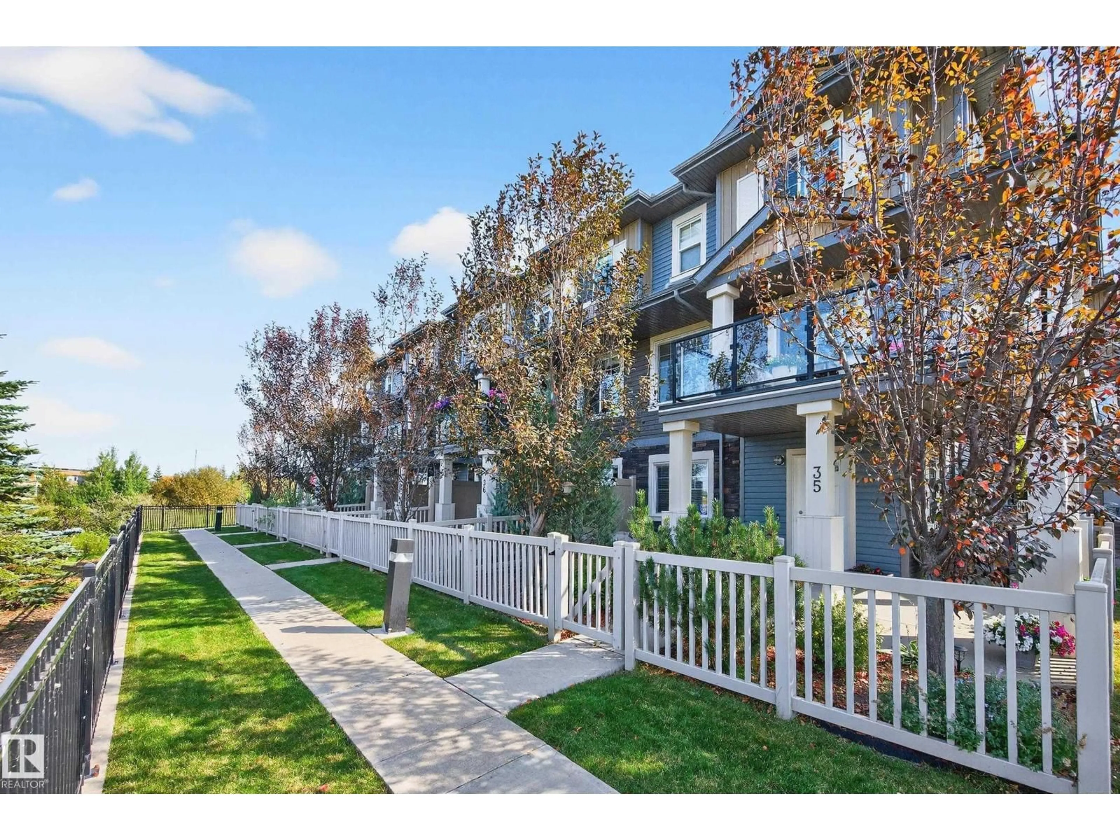SW - 36 1030 CHAPPELLE BV, Edmonton, Alberta T6W2K7
Contact us about this property
Highlights
Estimated valueThis is the price Wahi expects this property to sell for.
The calculation is powered by our Instant Home Value Estimate, which uses current market and property price trends to estimate your home’s value with a 90% accuracy rate.Not available
Price/Sqft$227/sqft
Monthly cost
Open Calculator
Description
YOU CANNOT BEAT THIS LOCATION FOLKS! Welcome to Mosaic Vista in the heart of prestigious Chappelle where this divine 3-storey condo townhome is ready to welcome you. Perfectly nestled in a tranquil & scenic OASIS, surrounded by walking trails, green space PLUS, unit has unobstructed views of pond from back patio & upper-level balcony…PRICELESS! Features 3 bedrooms, 2.5 baths & dble attached garage w/man door access to main level. Here you will find the living room that can easily be used as a home office/flex place for kids. A few steps up, you are greeted by impressive Great Room adorned w/desired neutral palette throughout. Spacious dining room has large windows for array of natural light. Kitchen is anchored w/centre block island, rich espresso cabinetry, upscale SS appliances, pantry & granite countertops. Family room w/patio door access to balcony is remarkable! Owner’s suite is complete w/private 4pc ensuite & WIC. 2 add'l jr rooms,4 pc bath & laundry closet. Landscaped, fenced & TURN-KEY READY. A++ (id:39198)
Property Details
Interior
Features
Main level Floor
Living room
5.15 x 3.09Mud room
Utility room
2.1 x 1.52Exterior
Parking
Garage spaces -
Garage type -
Total parking spaces 4
Condo Details
Amenities
Ceiling - 9ft, Vinyl Windows
Inclusions
Property History
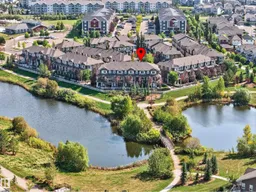 60
60
