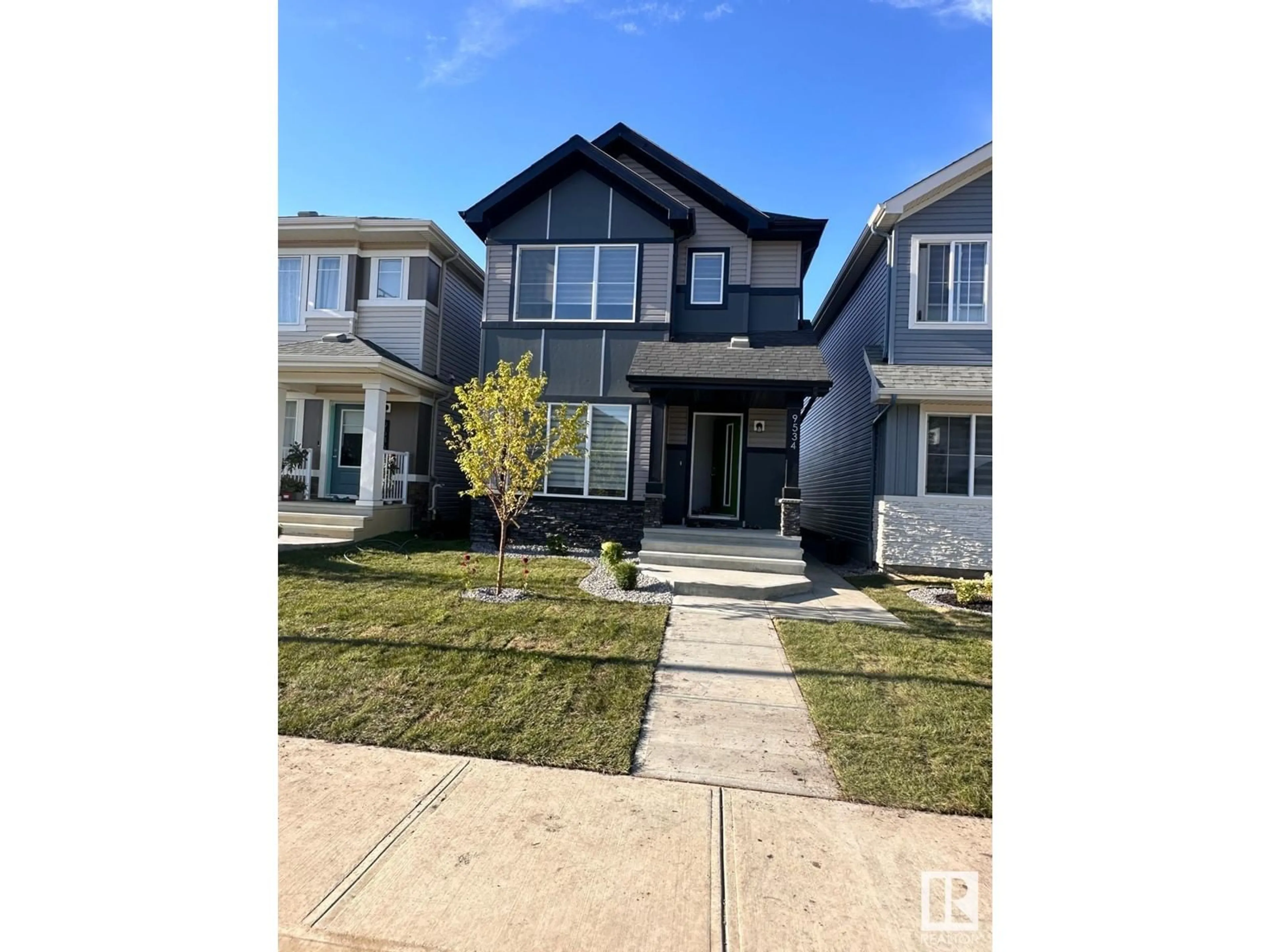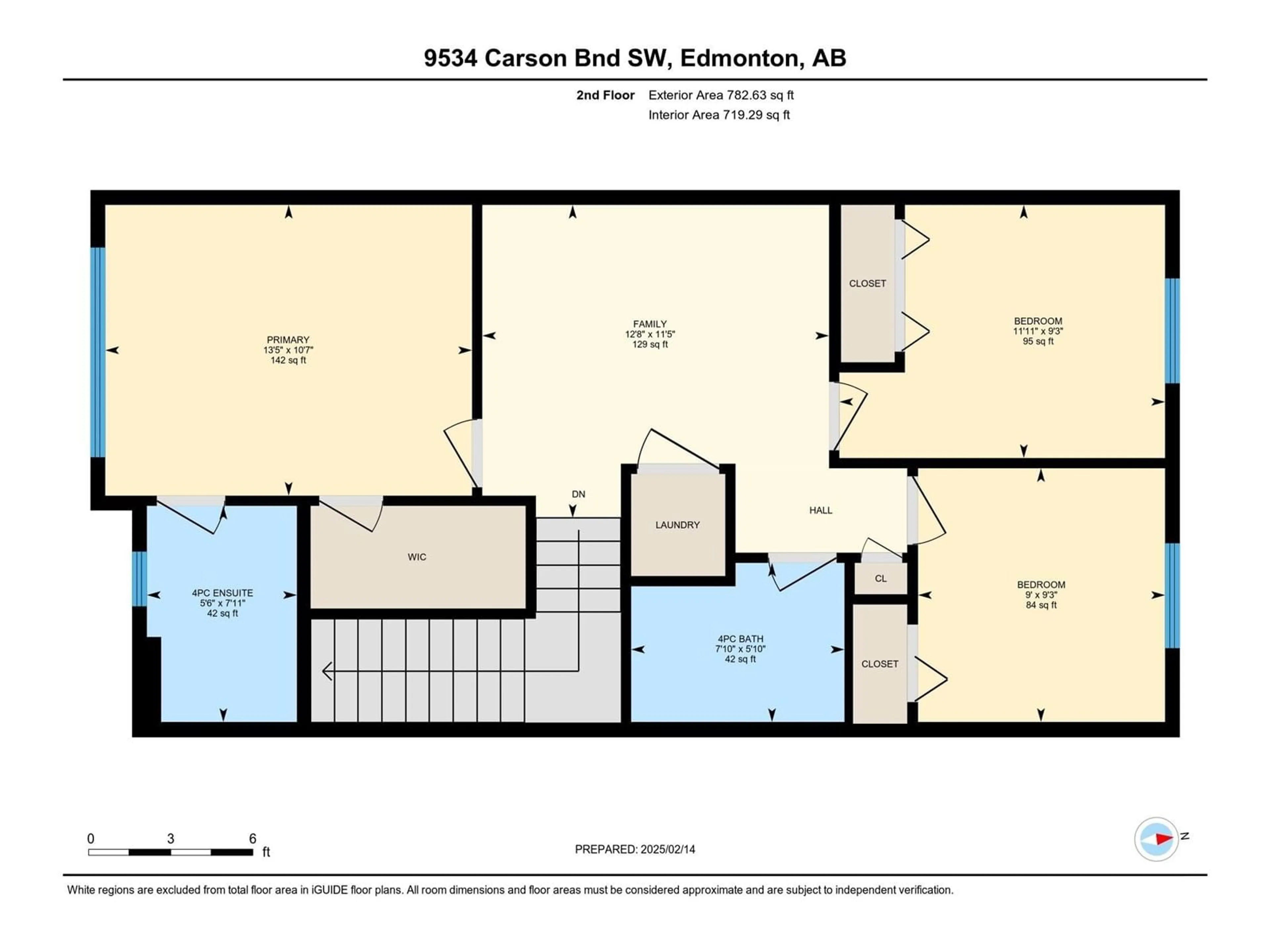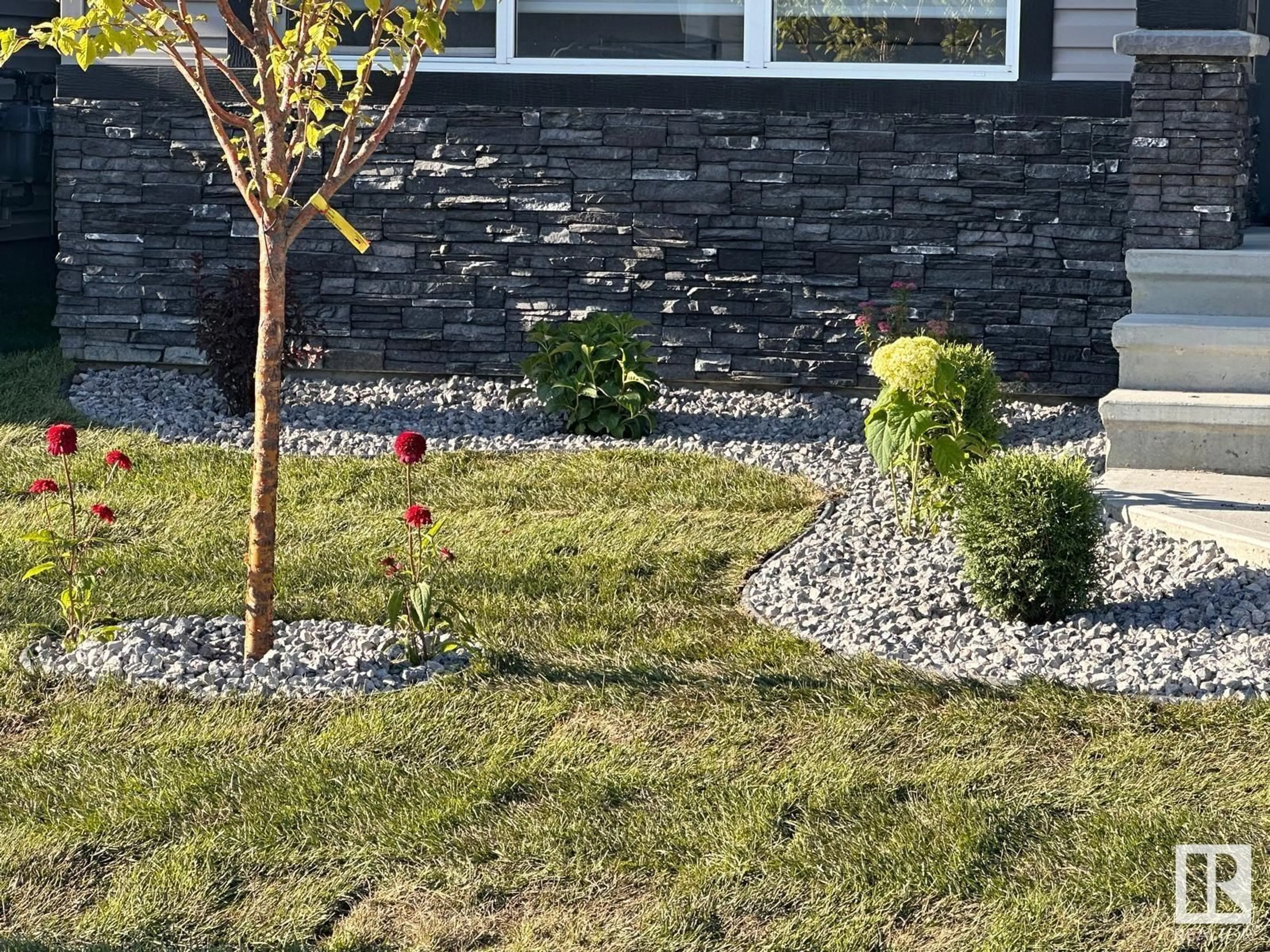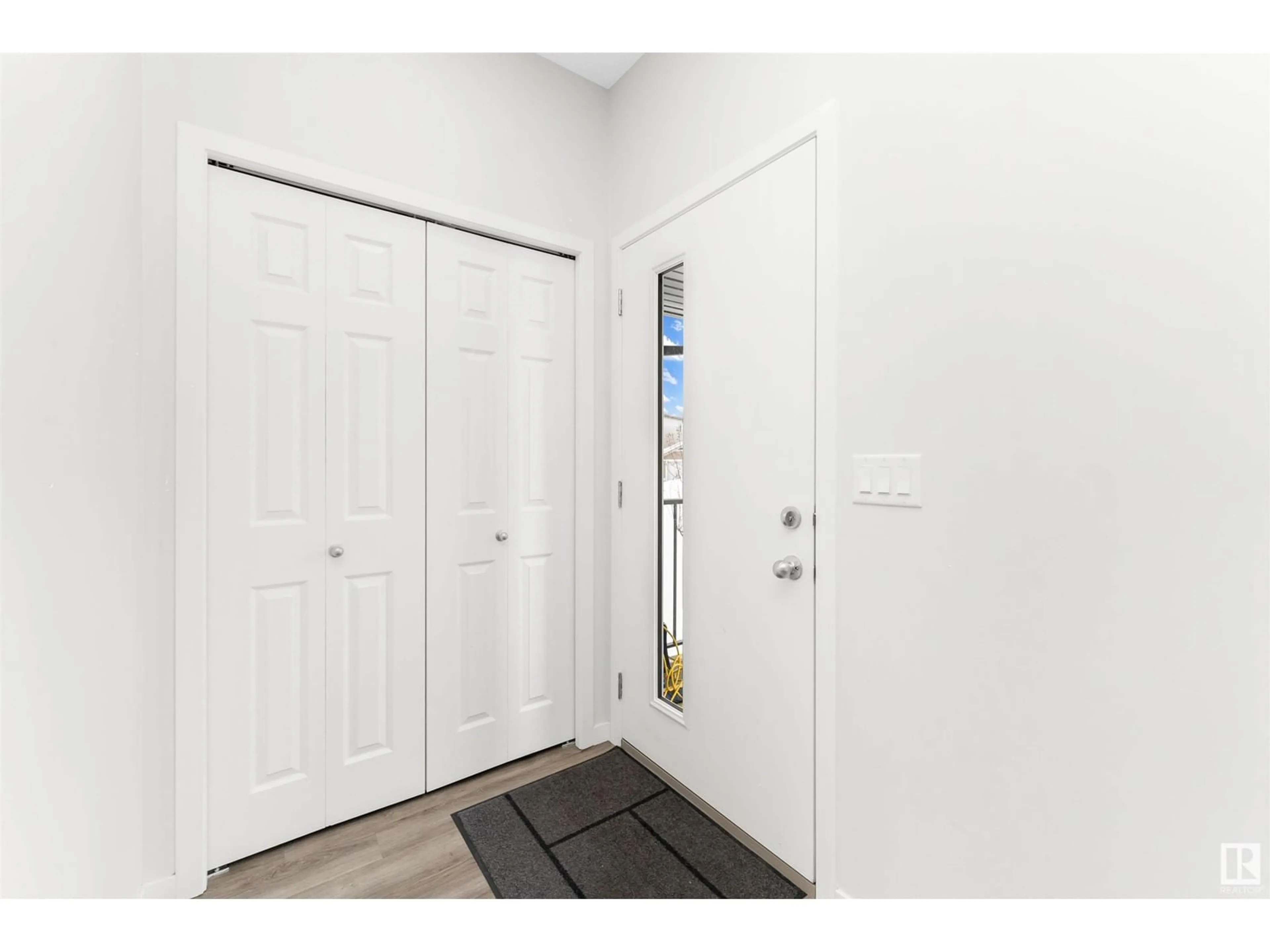9534 CARSON BEND SW, Edmonton, Alberta T6W5H6
Contact us about this property
Highlights
Estimated ValueThis is the price Wahi expects this property to sell for.
The calculation is powered by our Instant Home Value Estimate, which uses current market and property price trends to estimate your home’s value with a 90% accuracy rate.Not available
Price/Sqft$346/sqft
Est. Mortgage$2,319/mo
Tax Amount ()-
Days On Market1 day
Description
Investor Alert! LEGAL Basement Suite – Income Potential! Beautifully maintained 4-bedroom, 3.5-bath home in the highly sought-after community of Chappelle. Includes a legal basement suite with separate entrance, separate kitchen, private laundry, spacious bedroom, 4-piece ensuite, and independent heating system—ideal for rental income or extended family. Main floor offers an open-concept layout with 9’ ceilings, half bath, and upgraded kitchen with quartz countertops, stylish cabinetry, and pantry. Upstairs offers a generous primary bedroom with walk-in closet and 4-piece ensuite, two additional bedrooms, full bath, bonus room, and convenient upper-level laundry. Located close to schools, shopping, public transit, scenic ponds, and walking trails. Move-in ready and perfect for investors or homeowners looking for versatility and value! (id:39198)
Property Details
Interior
Features
Main level Floor
Living room
5.05 x 4.64Dining room
4.95 x 3.67Kitchen
5.75 x 3.47Exterior
Parking
Garage spaces -
Garage type -
Total parking spaces 2
Property History
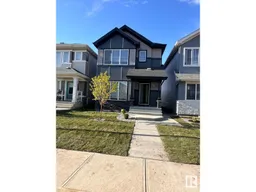 55
55
