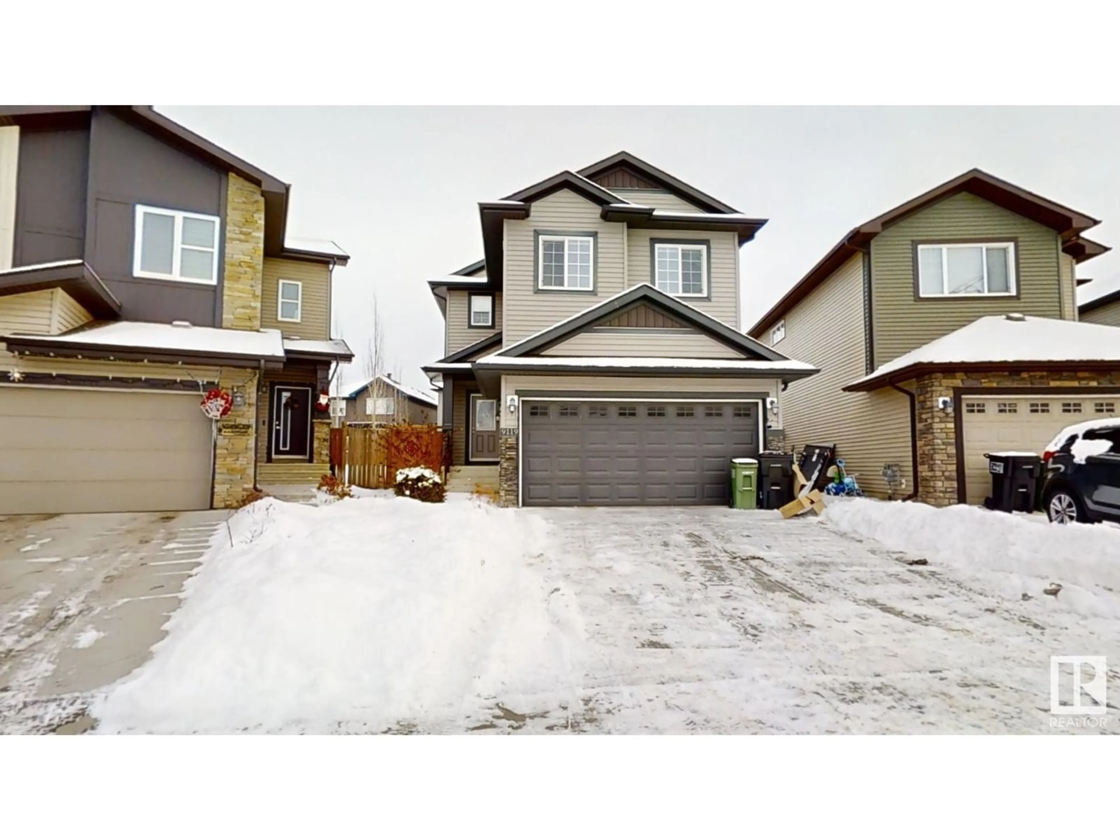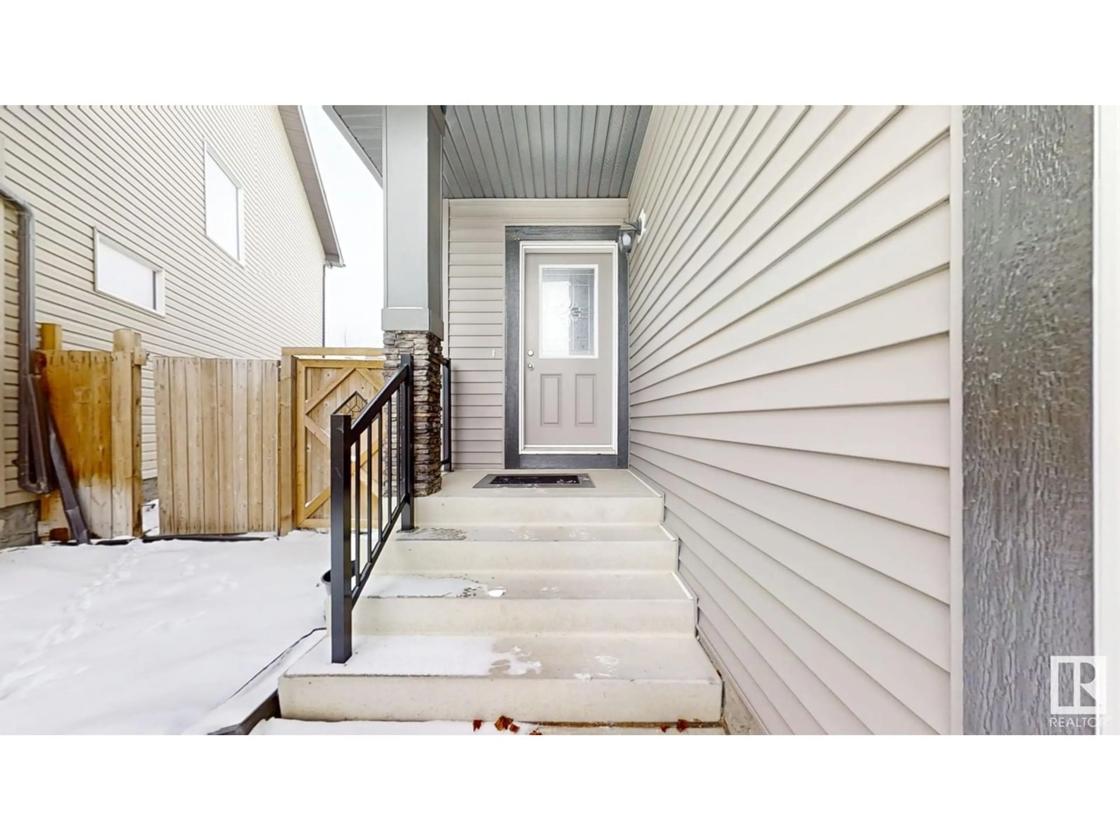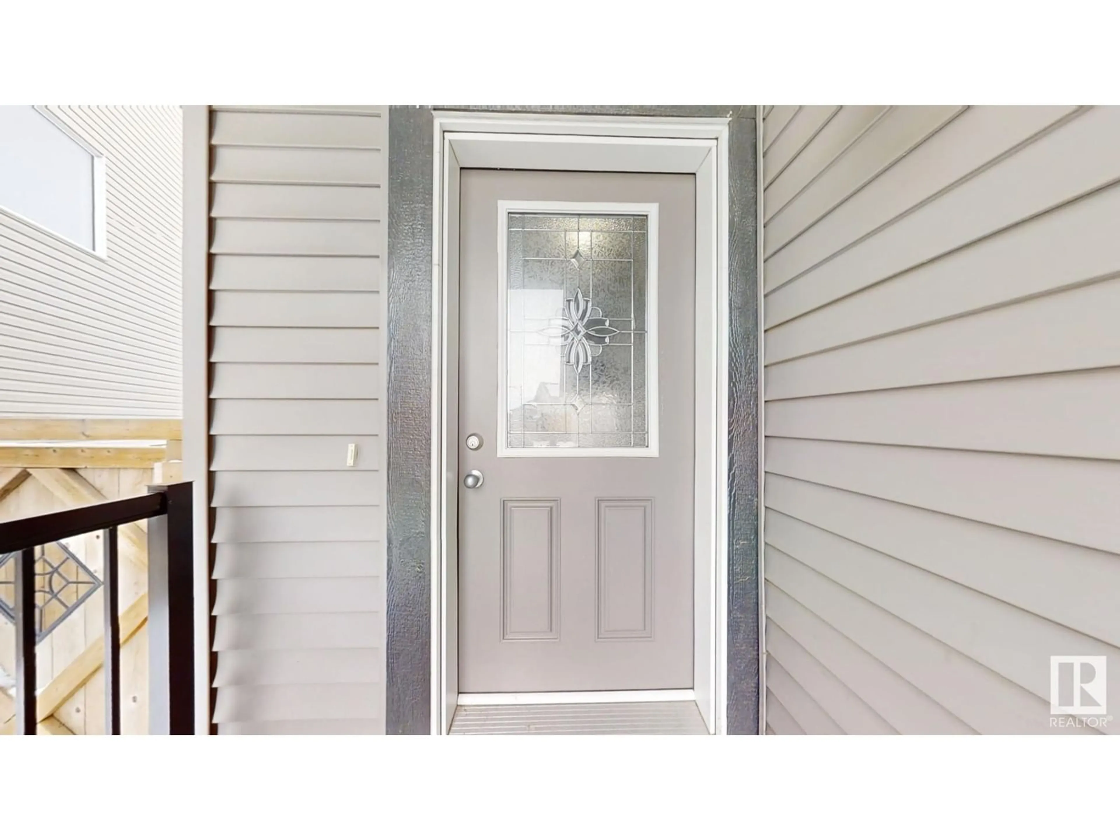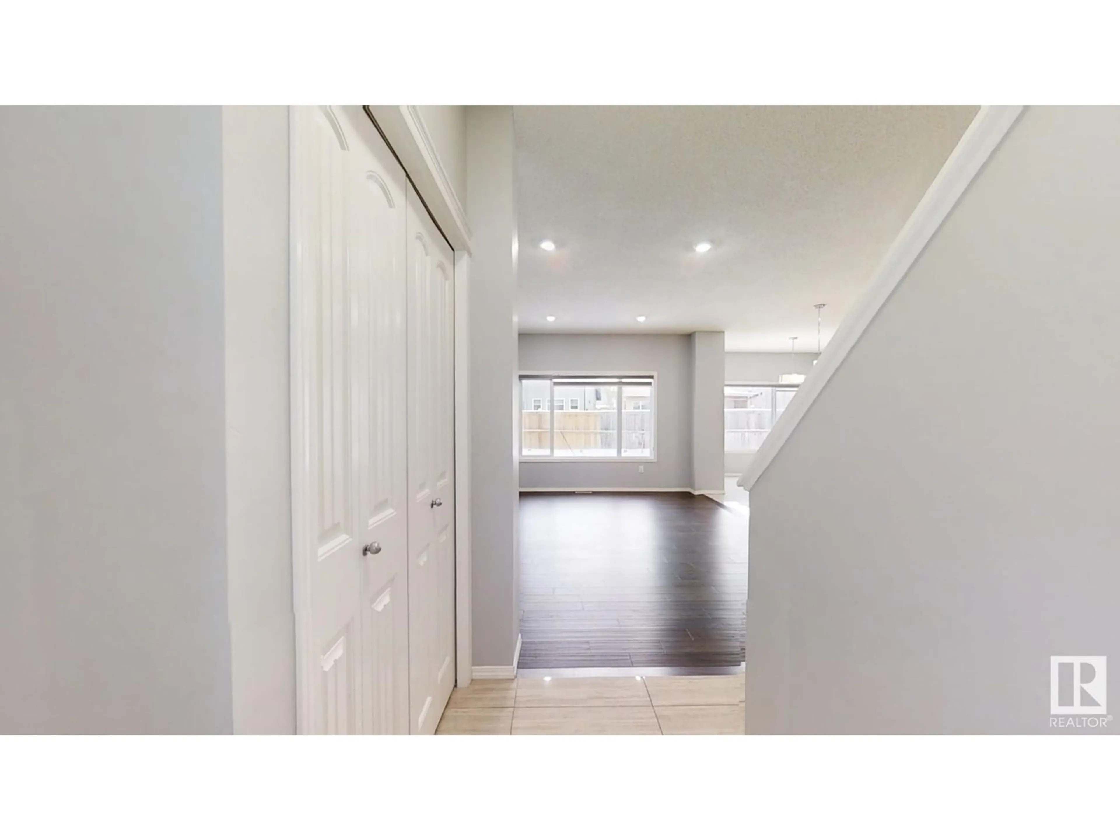9119 Cooper Cres SW, Edmonton, Alberta T6W3K9
Contact us about this property
Highlights
Estimated ValueThis is the price Wahi expects this property to sell for.
The calculation is powered by our Instant Home Value Estimate, which uses current market and property price trends to estimate your home’s value with a 90% accuracy rate.Not available
Price/Sqft$362/sqft
Est. Mortgage$2,727/mo
Tax Amount ()-
Days On Market8 days
Description
Location! Location! Location! This beautiful 4-bedroom, 3.5-bathroom home with experience a perfect blend of luxury and tranquility. It offers approximately 1,800 sq. ft. of luxurious living space. The chef’s kitchen features quartz countertops, stainless steel appliances, a dishwasher, and a pantry. The open living and dining areas lead to a deck and backyard with a gas BBQ hookup—perfect for entertaining. You can save a lot of money on energy. There is 7.6 KW Solar panels. Upstairs, the spacious primary suite includes a spa-like ensuite bathroom and walk-in closet, along with two additional large bedrooms ; along with a full bathroom. The finished legal basement adds even more living space. Additional features include main floor laundry, a furnace, and a double garage with power. Located near parks, schools, shopping, and transit, this home combines comfort and convenience. (id:39198)
Property Details
Interior
Features
Basement Floor
Bedroom 4
4.78 m x 2.64 mRecreation room
6.21 m x 4.65 mProperty History
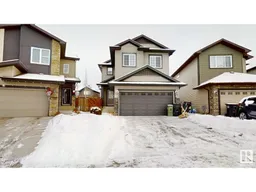 63
63
