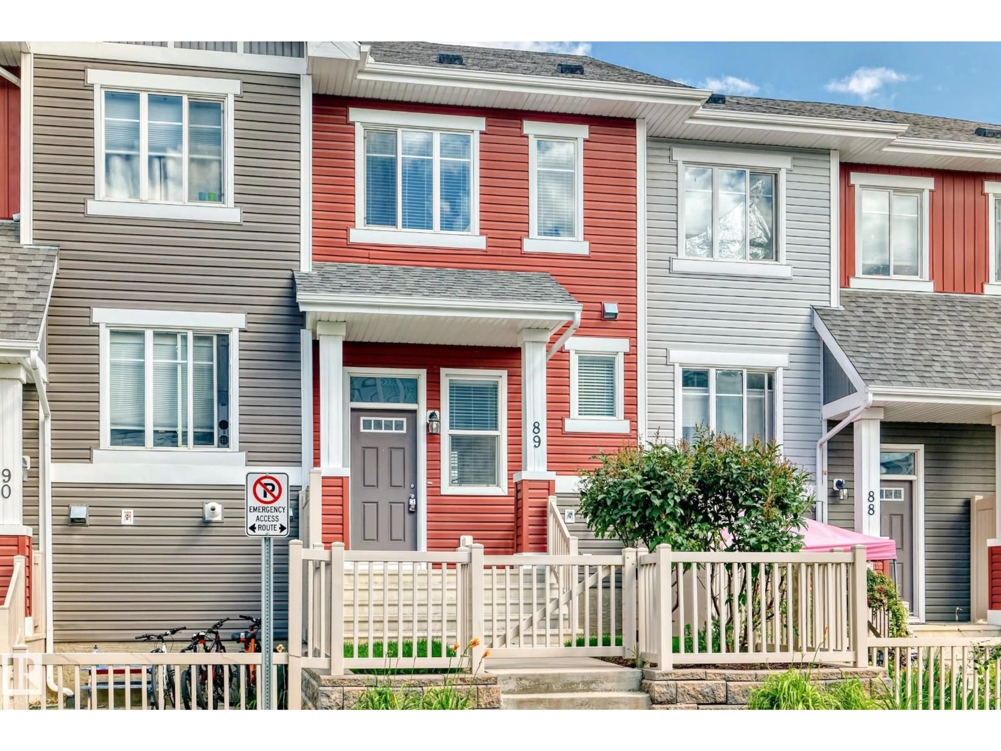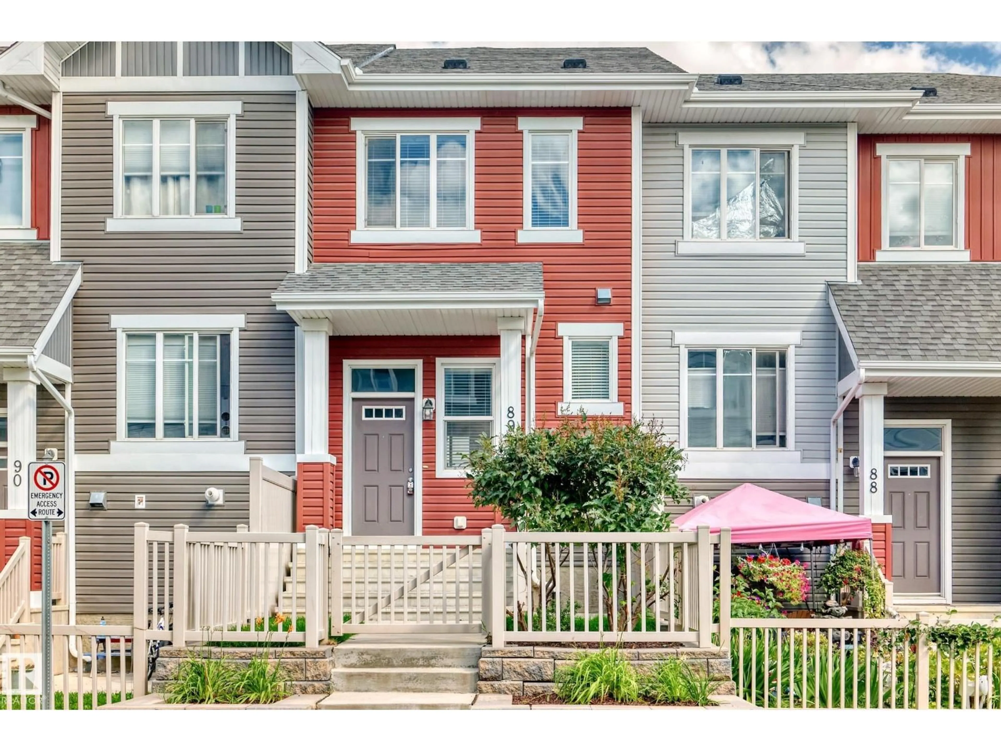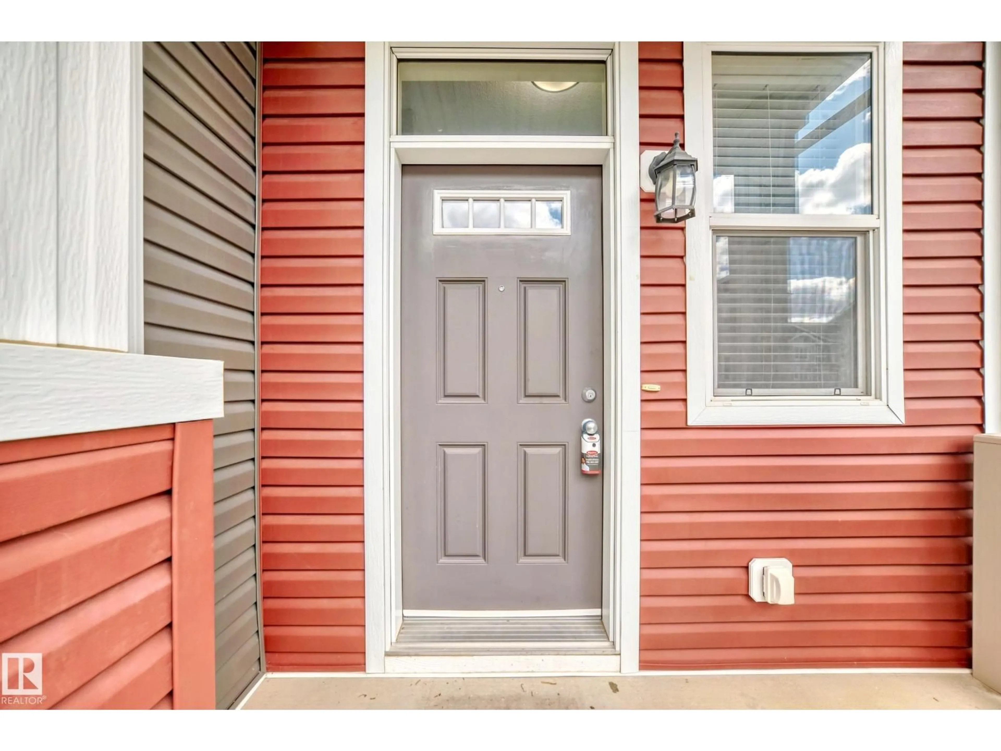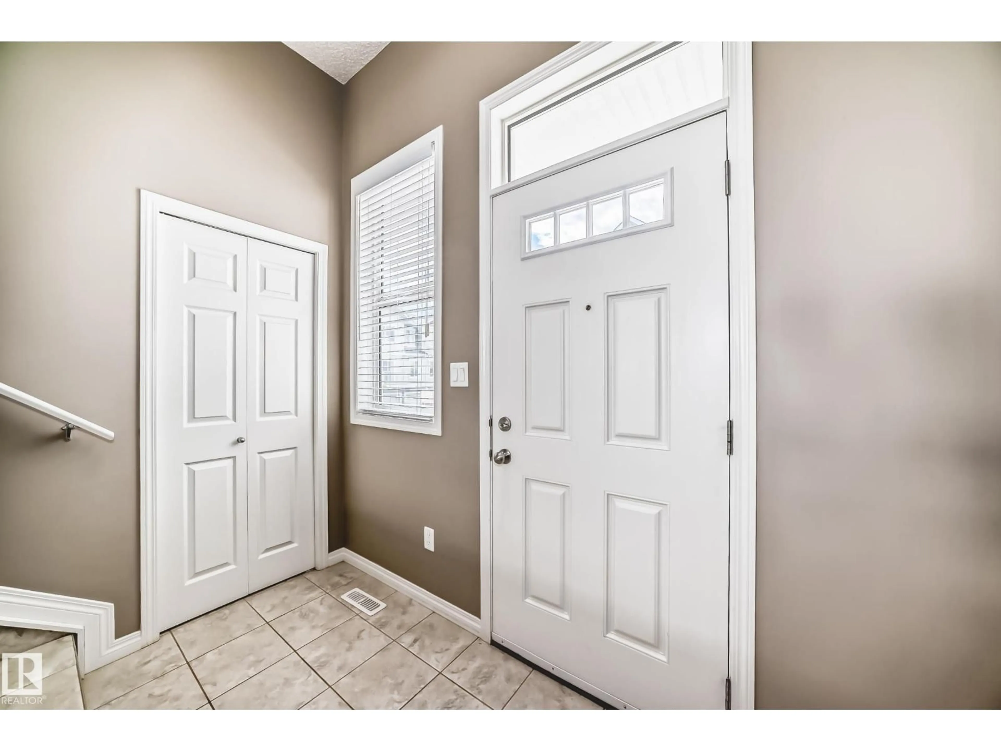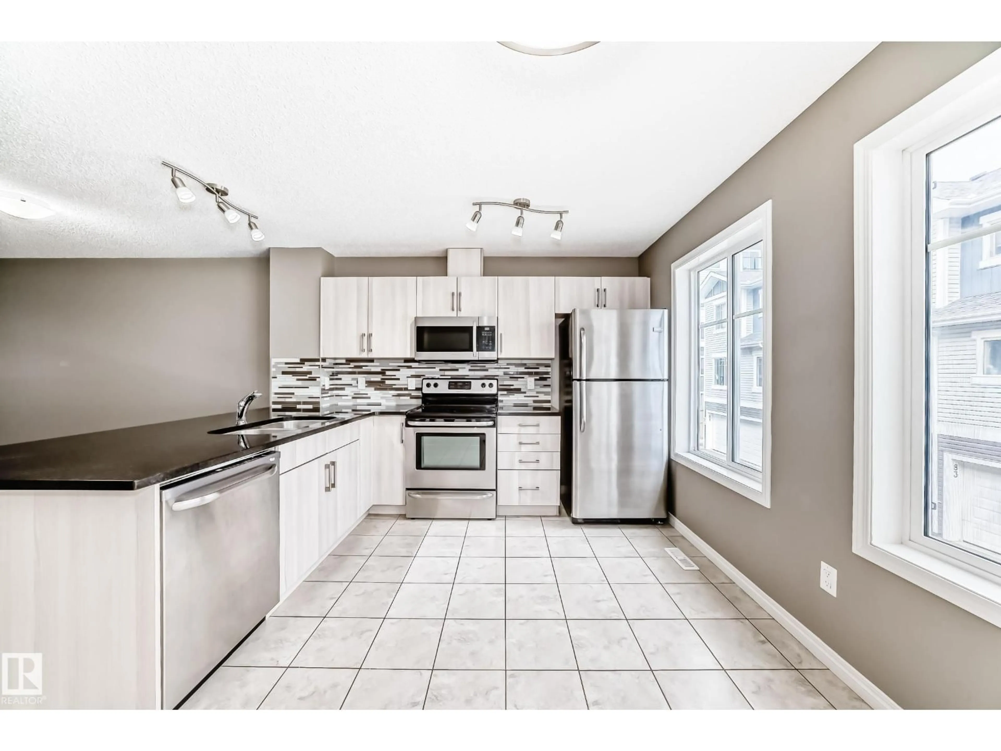#89 - 2905 141 ST, Edmonton, Alberta T6W3M4
Contact us about this property
Highlights
Estimated valueThis is the price Wahi expects this property to sell for.
The calculation is powered by our Instant Home Value Estimate, which uses current market and property price trends to estimate your home’s value with a 90% accuracy rate.Not available
Price/Sqft$281/sqft
Monthly cost
Open Calculator
Description
Sparkling clean and beautiful townhome located in the much desirable community of Chappelle. Just shy of 1100 sq ft, this home has two spacious bedrooms, each with its own ensuite and walk-in closet, and 2.5 bathrooms. This home features a wide entry way, great sized living room area and beautiful L-shaped kitchen with a large eating bar. Also includes: 2-car tandem attached garage, a private fenced and landscaped front yard to enjoy the summers. Vista Pointe is next to a beautiful pond with many walking trail. Complex is a pet-friendly that offers a range of amenities such as grocery stores, fast food, restaurants minutes from your home. Belonging to the Chapelle Gardens HOA comes with many extra amenities as well. The location is convenient with proximity to transit, schools, airport, and Anthony Henday, making your commute easy. Carefully priced, come take a look. (id:39198)
Property Details
Interior
Features
Main level Floor
Living room
Dining room
Kitchen
Condo Details
Inclusions
Property History
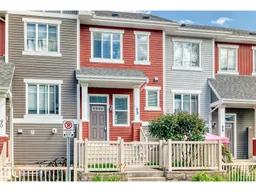 46
46
