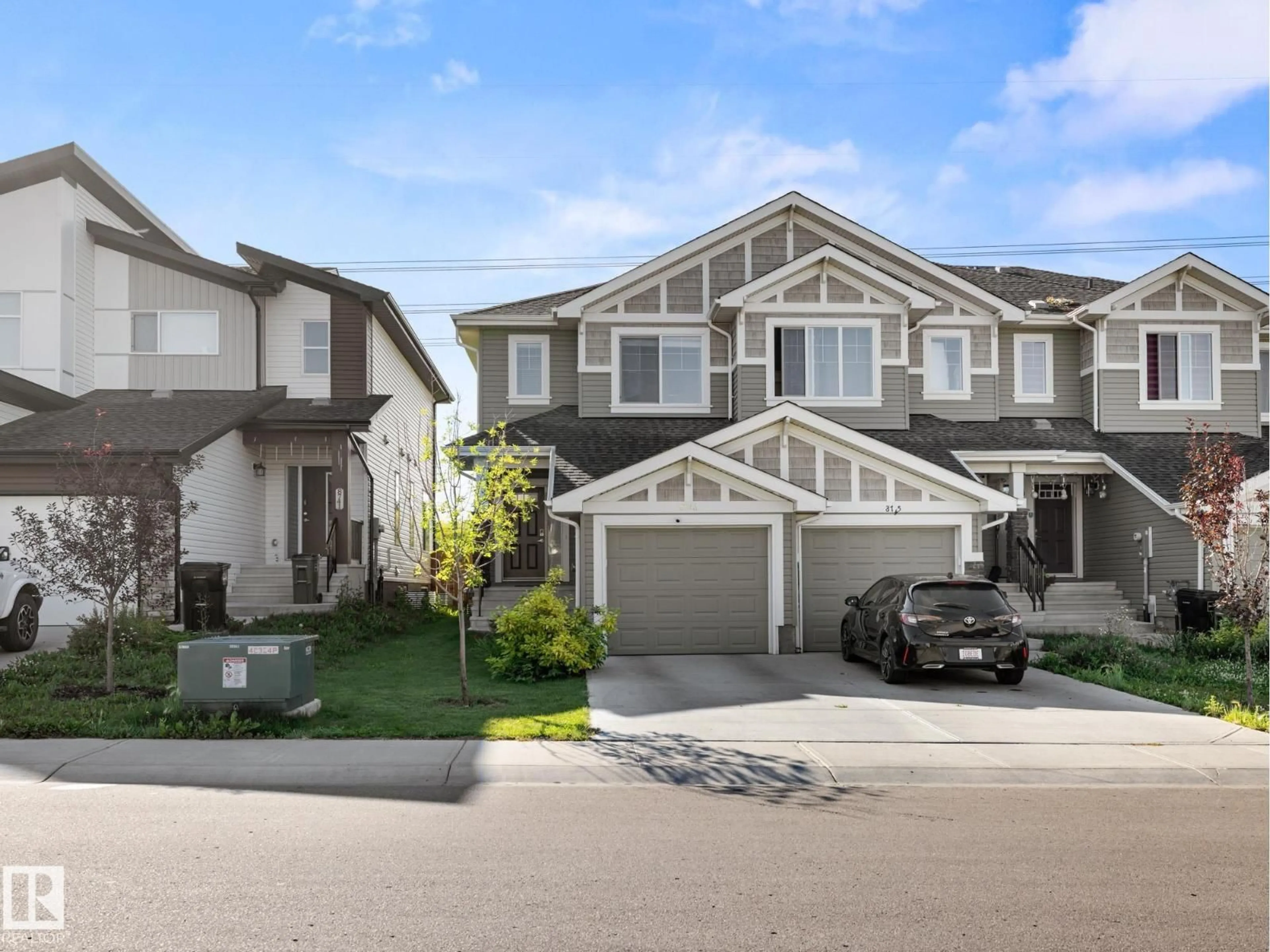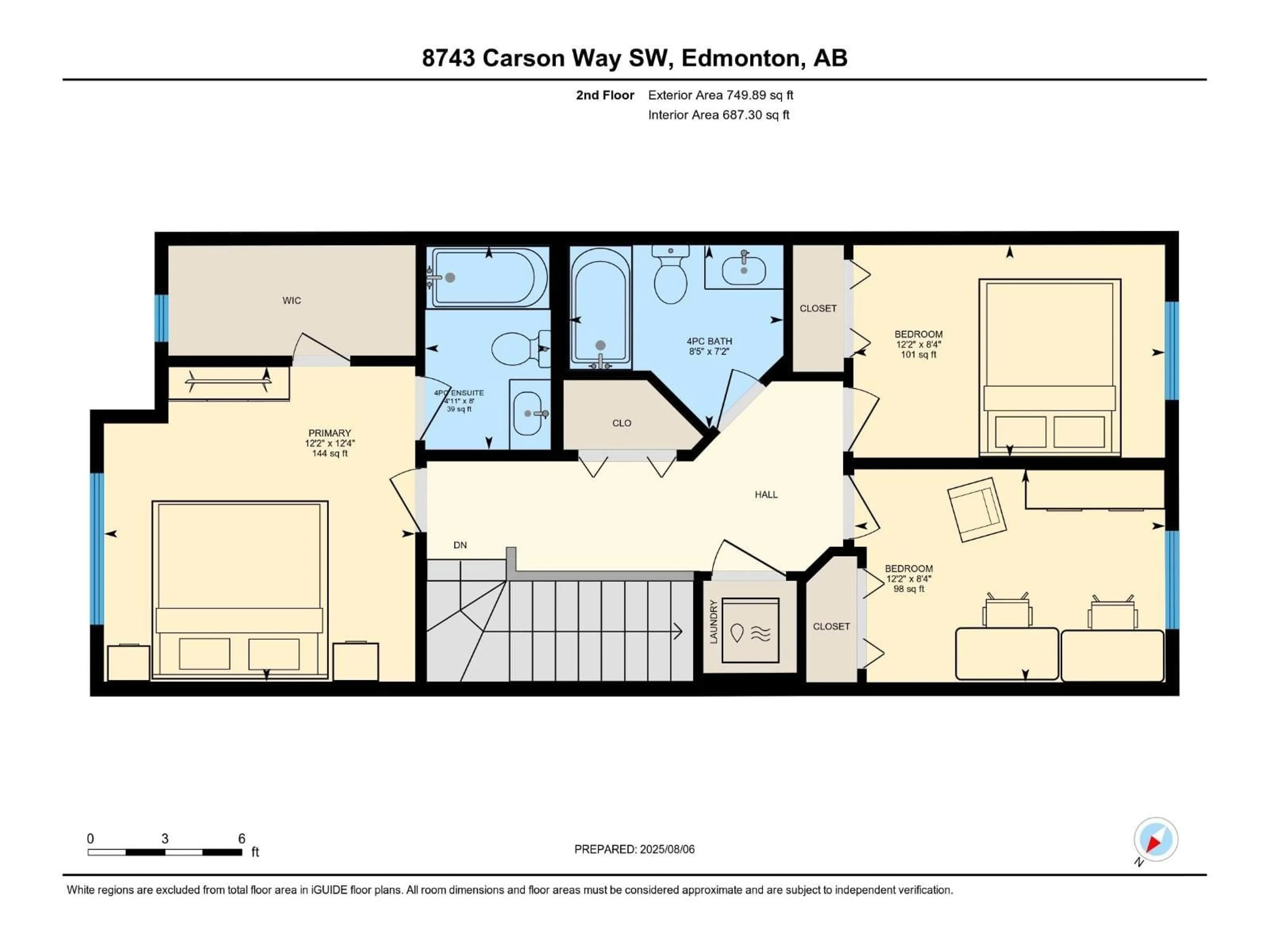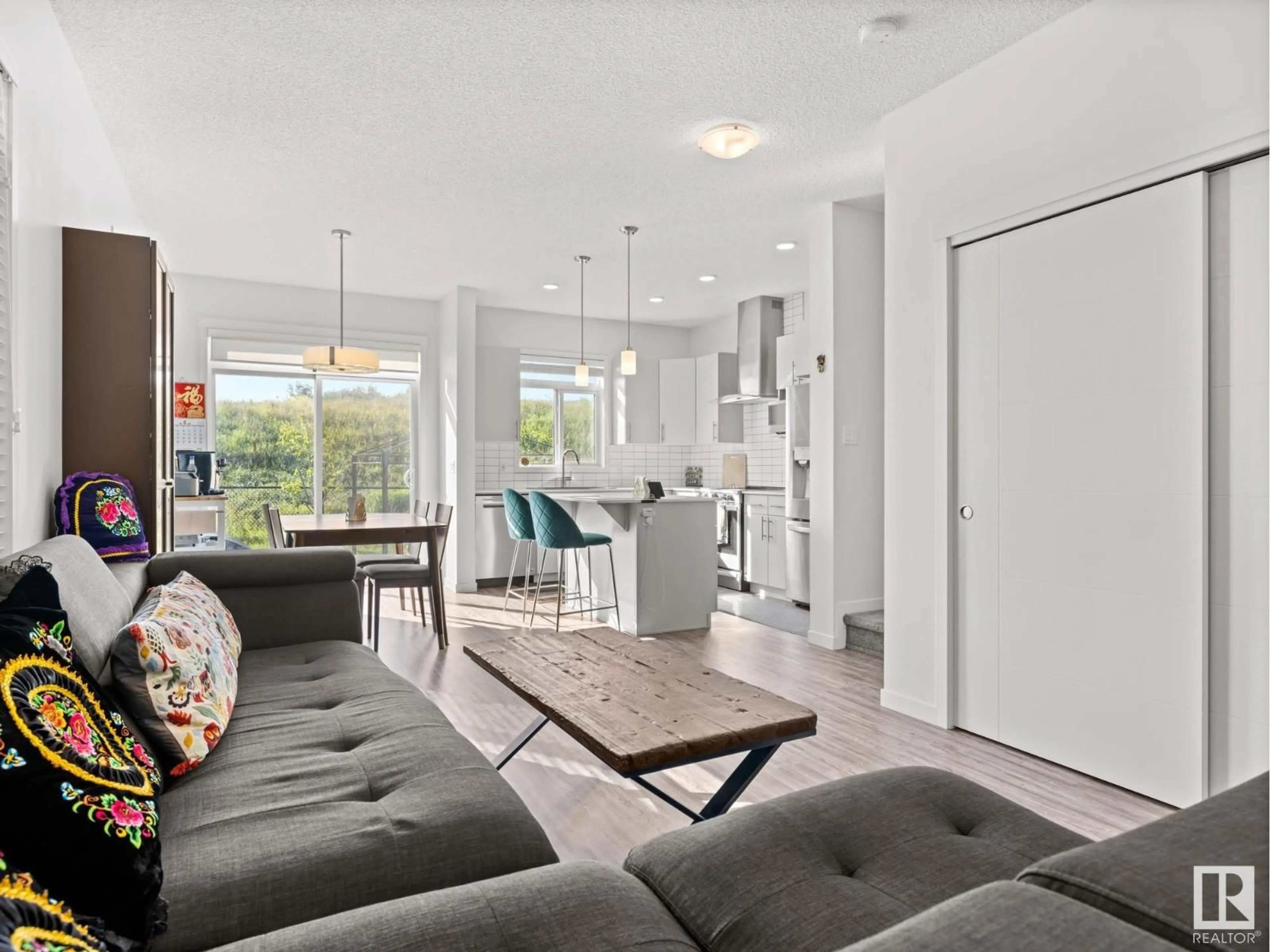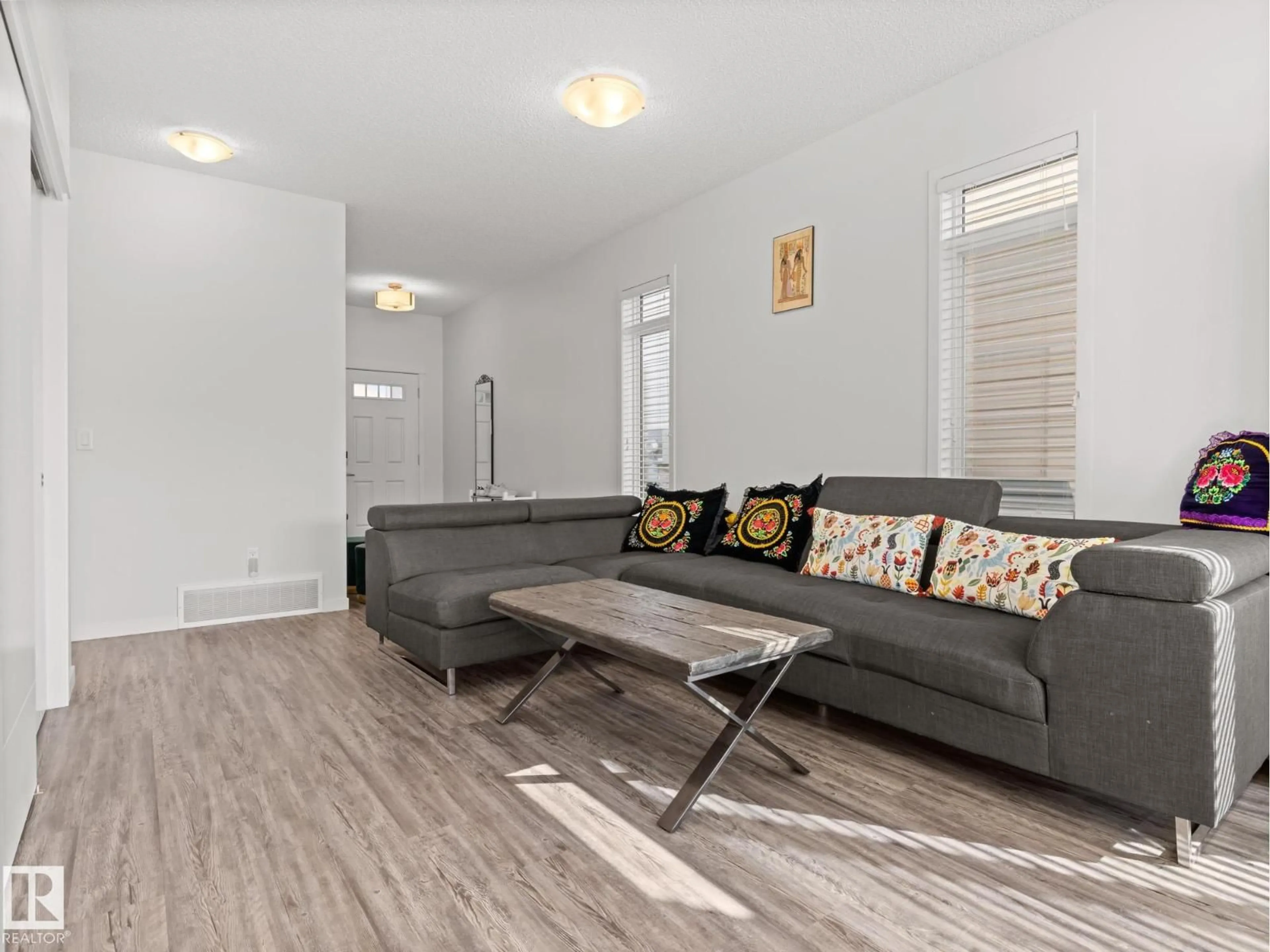8743 CARSON WY, Edmonton, Alberta T6W4A6
Contact us about this property
Highlights
Estimated valueThis is the price Wahi expects this property to sell for.
The calculation is powered by our Instant Home Value Estimate, which uses current market and property price trends to estimate your home’s value with a 90% accuracy rate.Not available
Price/Sqft$299/sqft
Monthly cost
Open Calculator
Description
~ GORGEOUS END UNIT ~ **The Sage by Sterling Homes** – Stylishly finished end unit Attached Home with single attached garage. The main floor features 9’ ceilings, luxury vinyl plank flooring, and an inviting foyer with a walk-in coat closet. The modern rear kitchen offers Thermo foil cabinets, quartz countertops, a walk-in corner pantry, island with eating ledge, Granite sink with window above, microwave shelf, and pot and pendant lighting. The bright great room and dining nook include large windows and sliding patio doors with transom windows. A convenient half bath completes the main level. Upstairs, the primary bedroom features a walk-in closet and 3-piece ensuite. Two additional bedrooms, a full 3-piece bath, and a laundry room provide comfort and convenience. Excellent location close to schools, shopping and transit. Perfect starter home with no condo fees or great as an investment property. Hurry before this amazing home is gone. (id:39198)
Property Details
Interior
Features
Main level Floor
Living room
3.91 x 4.46Dining room
3.7 x 2.37Kitchen
3.7 x 2.83Property History
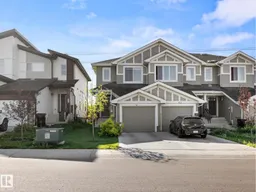 28
28
