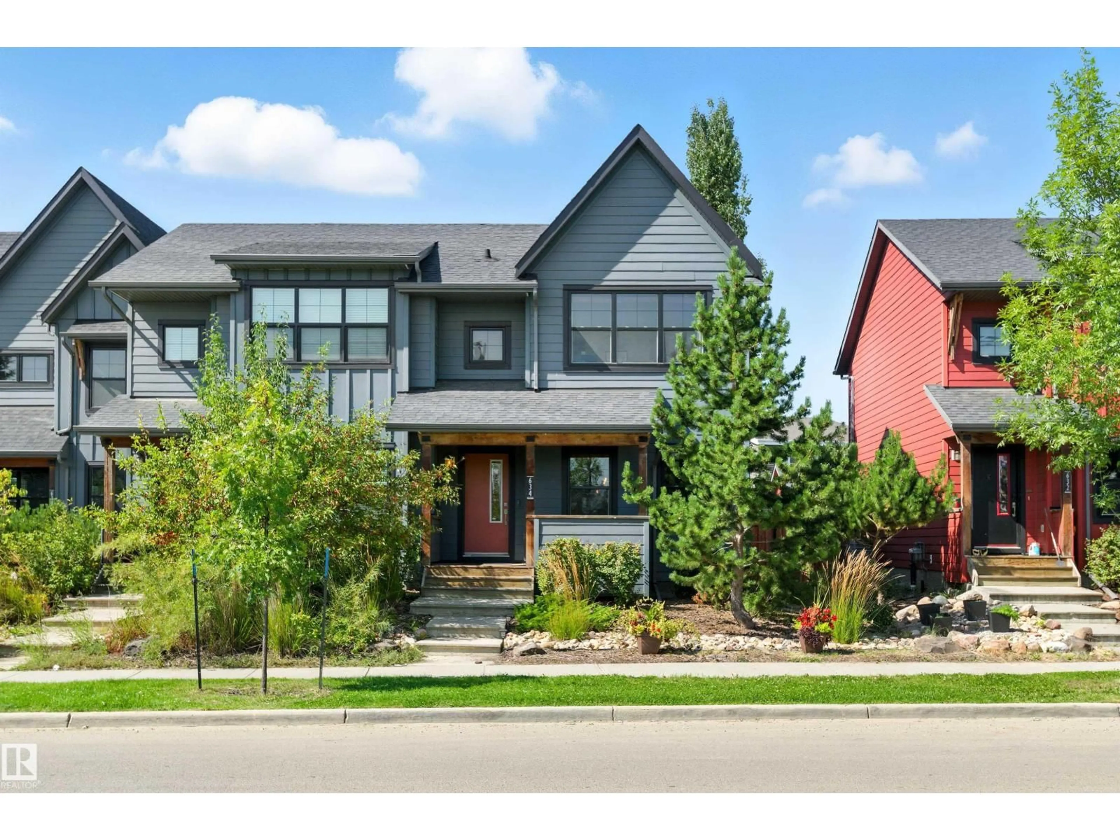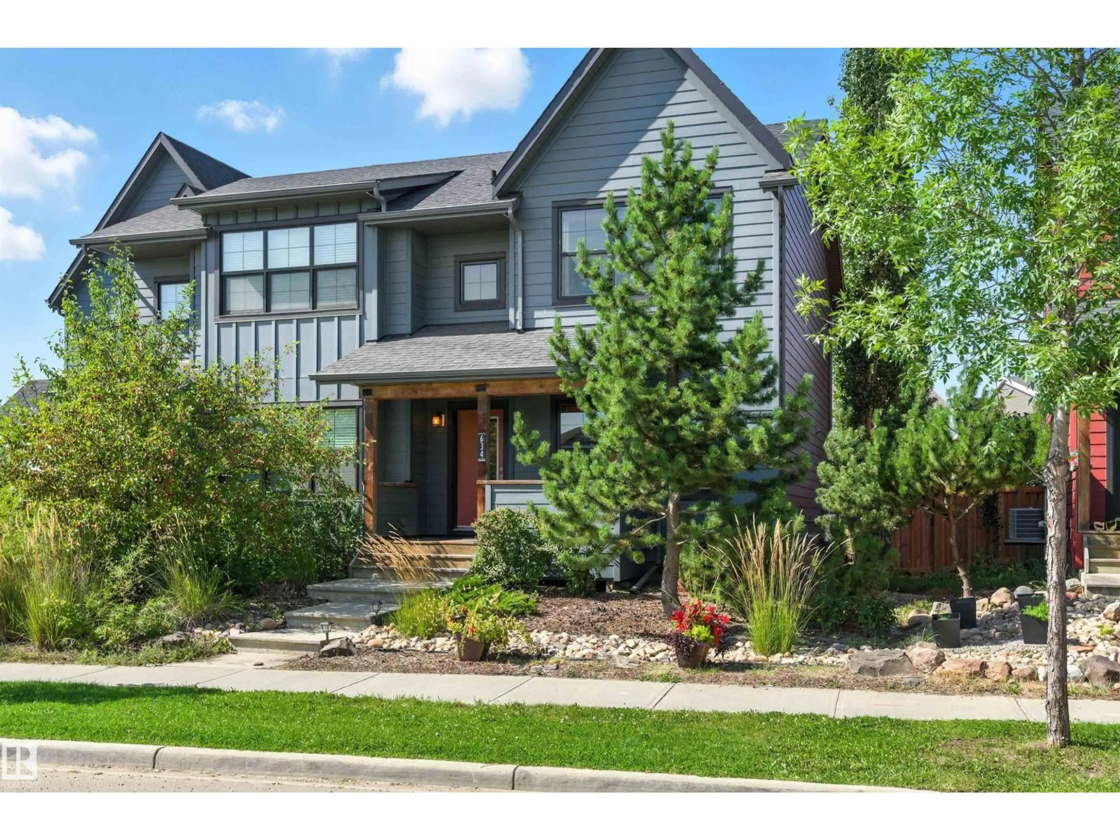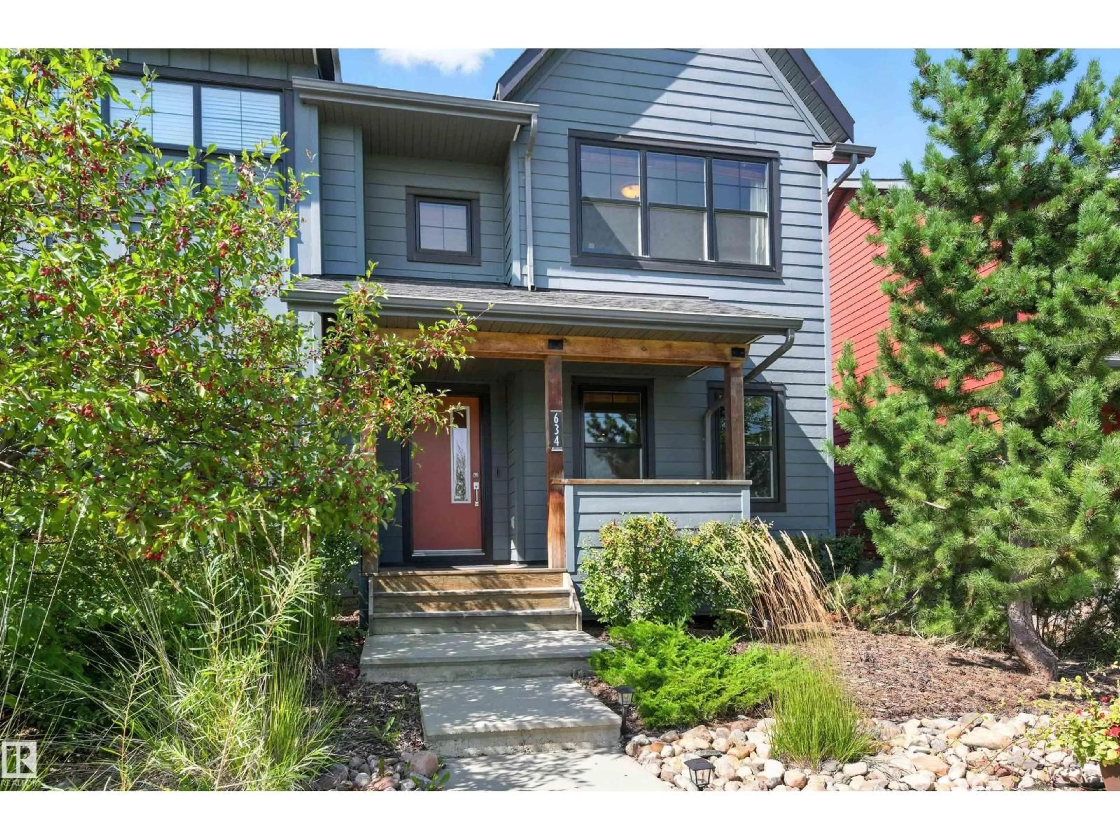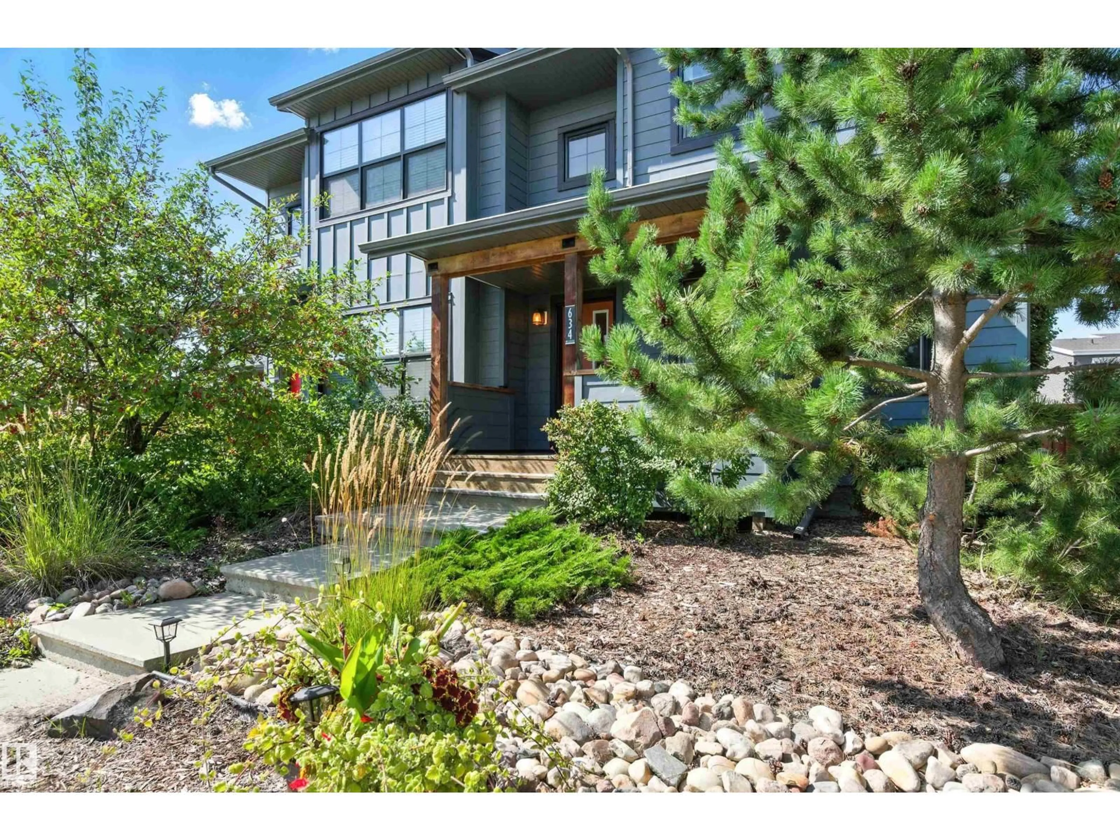634 CHAPPELLE DR, Edmonton, Alberta T6W1Y6
Contact us about this property
Highlights
Estimated valueThis is the price Wahi expects this property to sell for.
The calculation is powered by our Instant Home Value Estimate, which uses current market and property price trends to estimate your home’s value with a 90% accuracy rate.Not available
Price/Sqft$358/sqft
Monthly cost
Open Calculator
Description
Stunning end unit residential attached home with no condo fees. Architectural inspiration coming from designs found in Canmore or Banff, this dual primary suite home impresses with picturesque landscaping, a fully finished basement, upgraded high end Appliances, amazing backyard with covered pergola, and double detached garage! The open concept main floor has a central kitchen with pantry storage, hardwood and tile floors, hunter douglas blinds, and a private 1/2 bath tucked away at the rear entry. Upstairs instead of 3 tiny bedrooms you'll love that the two primary suites are both are 12x11 large bedrooms each with walk in closet and ensuite bathroom! The Fully finished basement is a great space to relax, play, game, or setup an office. Take a moment to appreciate the clean and well maintained mechanical room / laundry room where you'll see the tankless hot water on demand, and water softener that stay with the home! This well maintained and upgraded home is a rare find and is move in ready for you! (id:39198)
Property Details
Interior
Features
Main level Floor
Living room
3.89 x 3.14Dining room
3.8 x 2.02Kitchen
2.26 x 3.64Property History
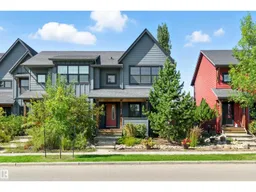 71
71
