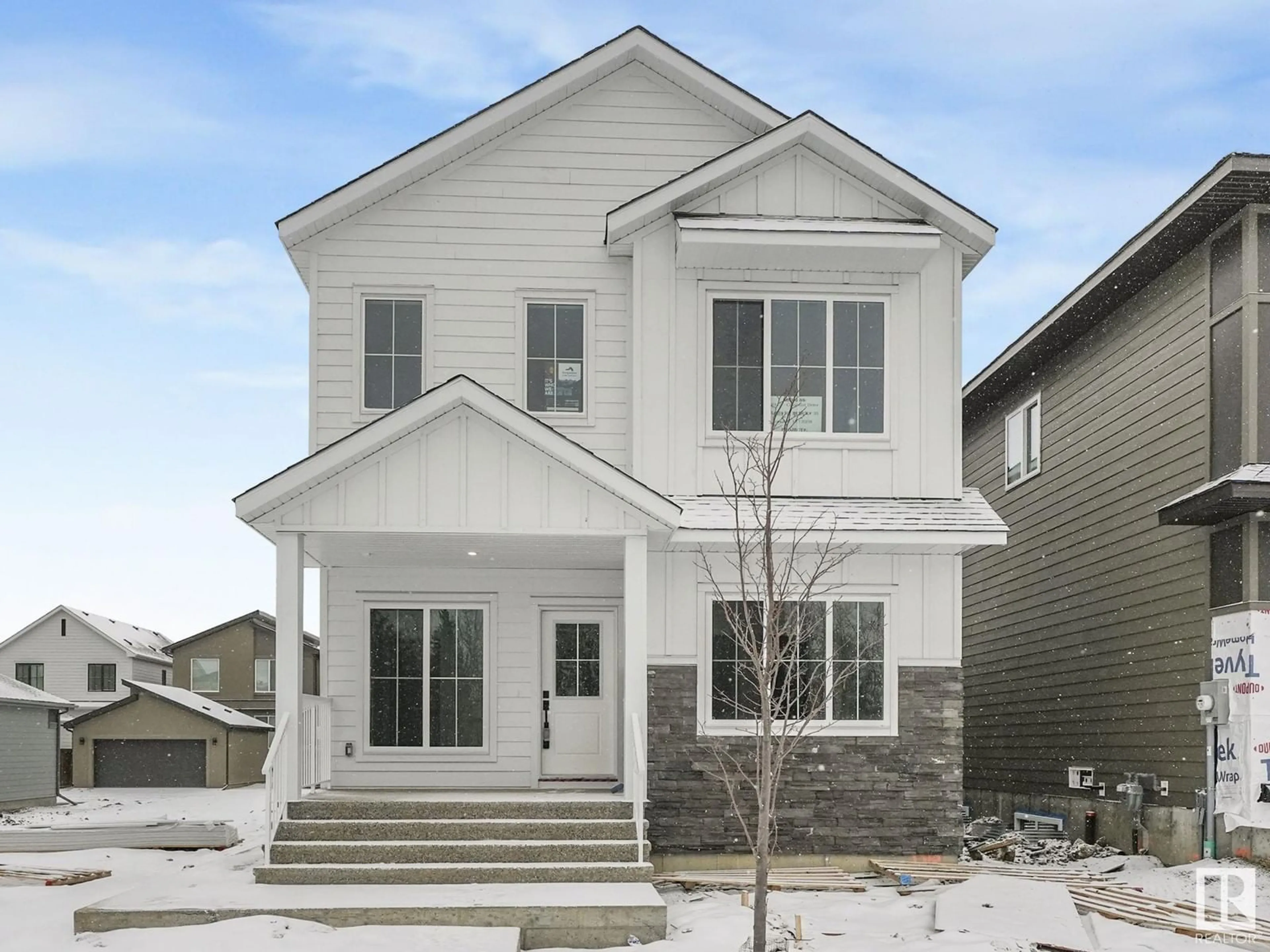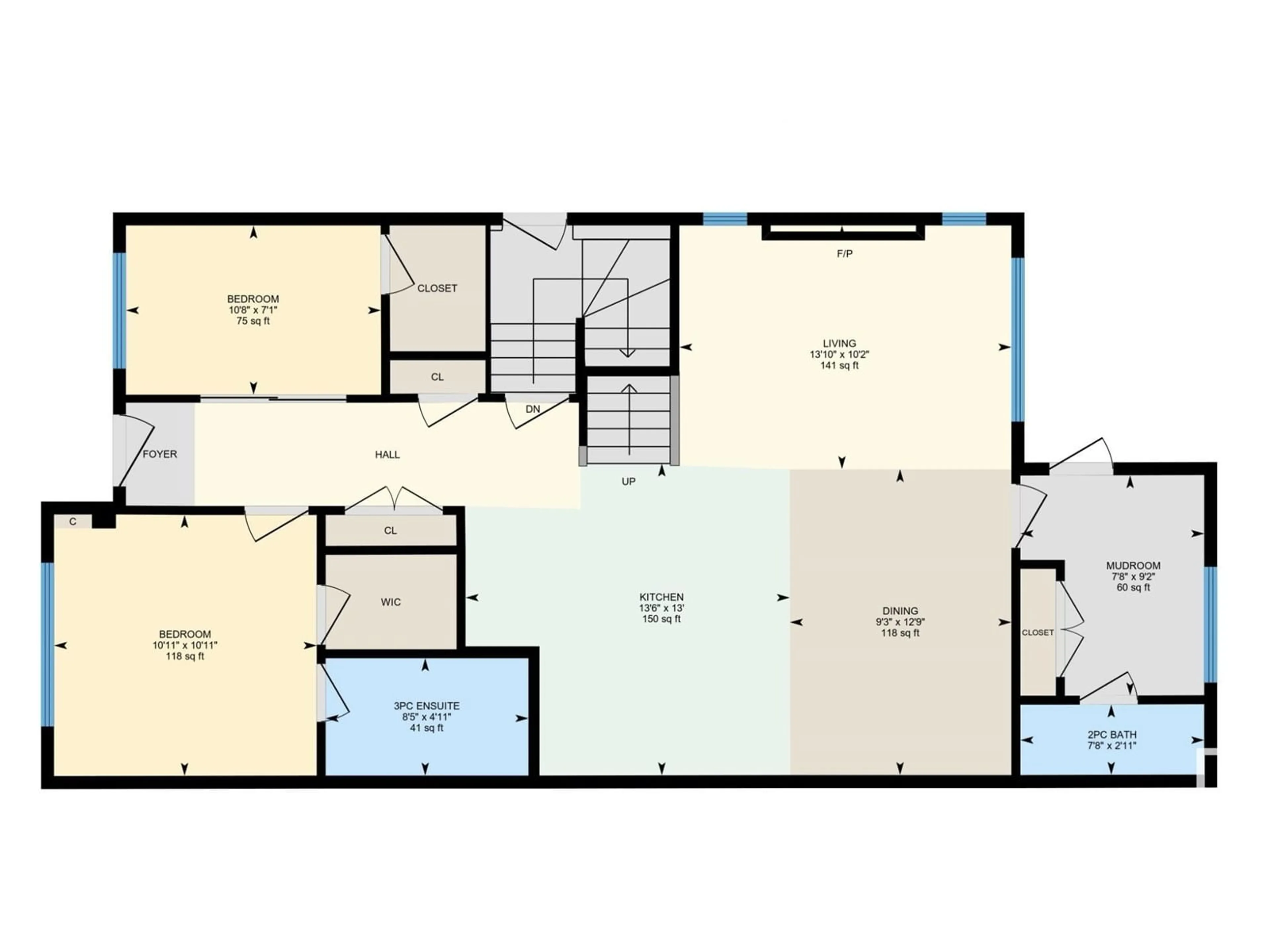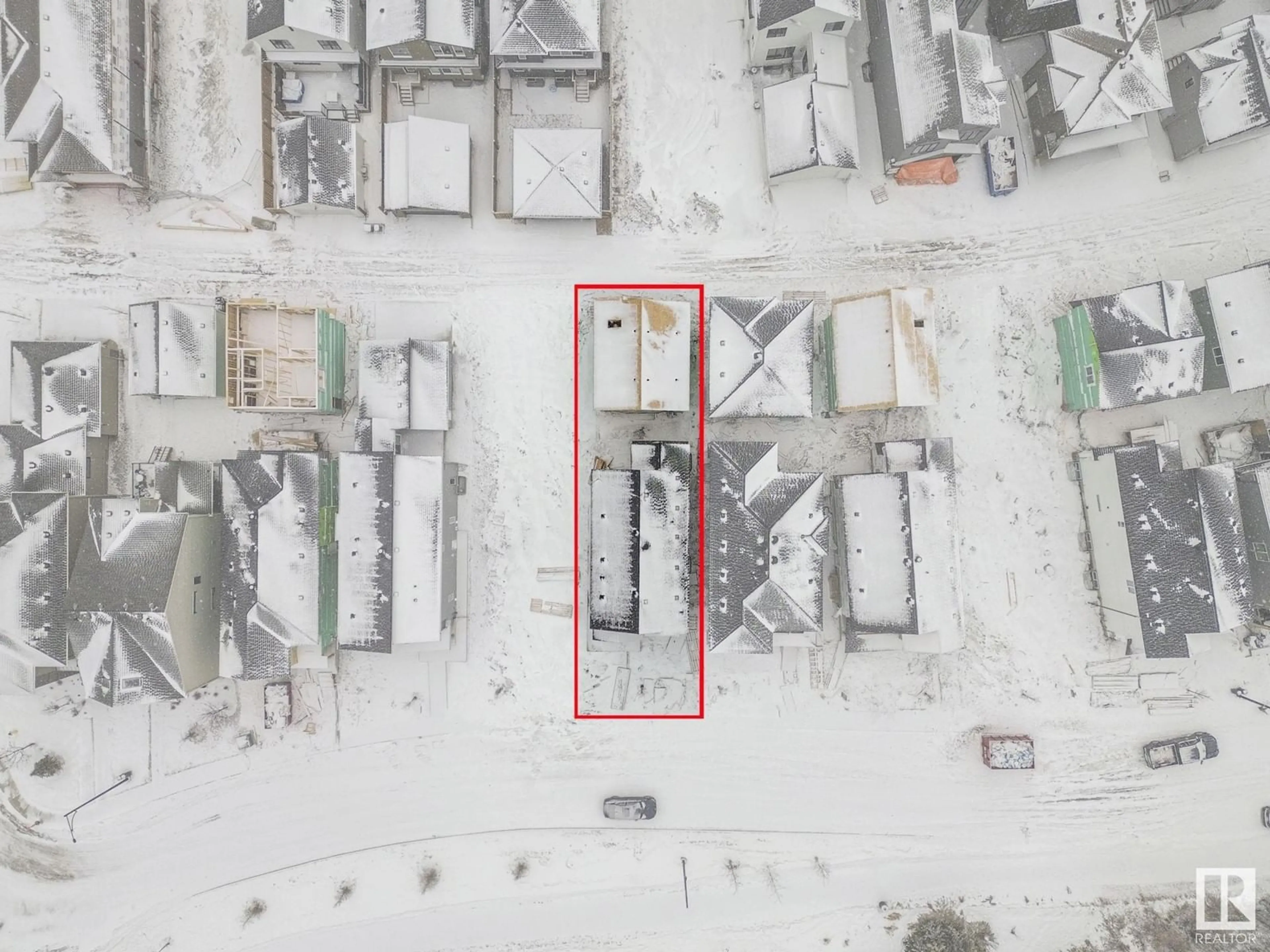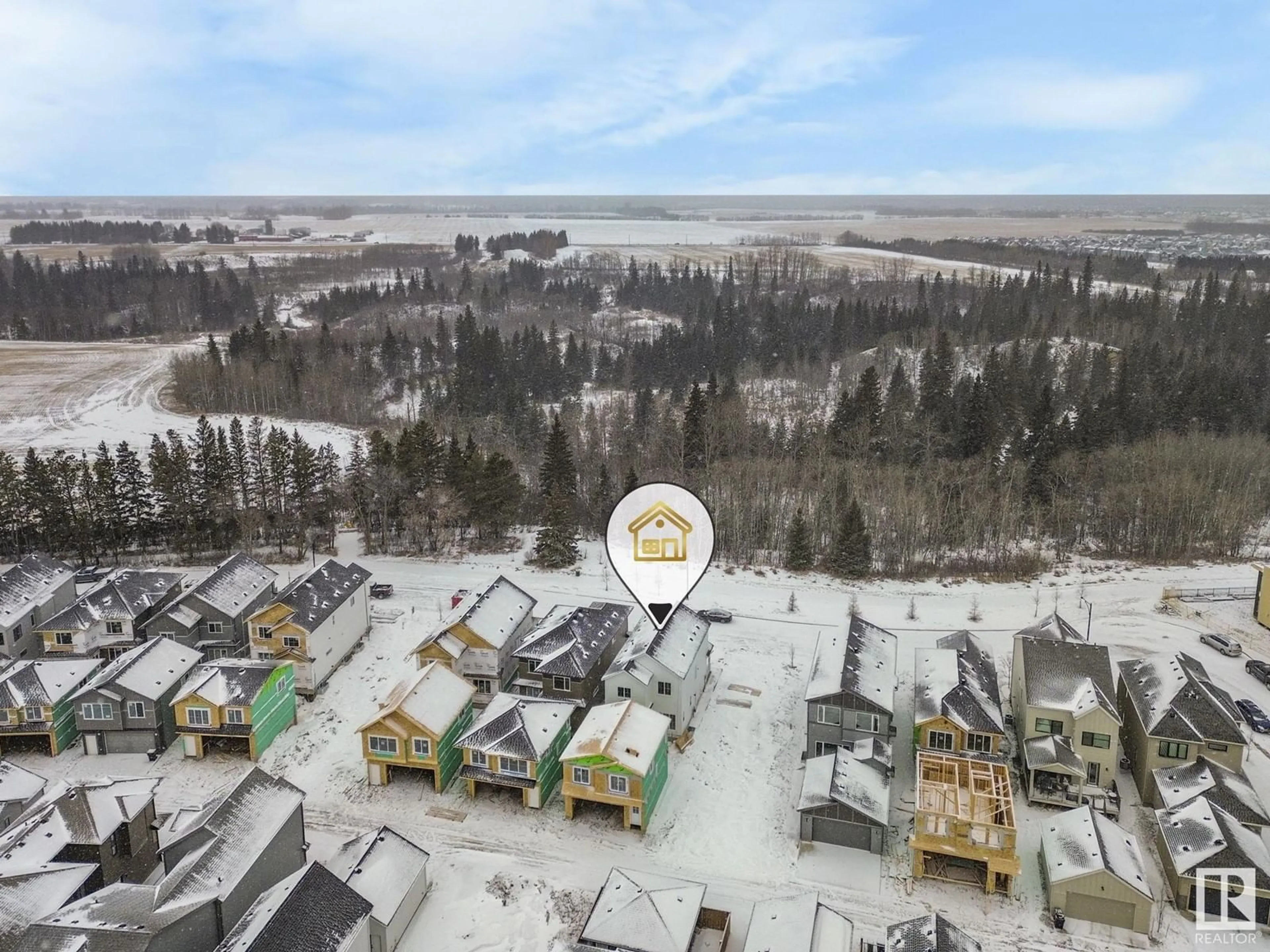SW - 6113 CRAWFORD DR, Edmonton, Alberta T6W4L7
Contact us about this property
Highlights
Estimated valueThis is the price Wahi expects this property to sell for.
The calculation is powered by our Instant Home Value Estimate, which uses current market and property price trends to estimate your home’s value with a 90% accuracy rate.Not available
Price/Sqft$437/sqft
Monthly cost
Open Calculator
Description
Welcome to this stunning brand-new home in the vibrant community of Chappelle. Overlooking the RAVINE, this 2-storey home comes with a 2-bedroom LEGAL BASEMENT SUITE and a 2 bedroom GARAGE SUITE. The main floor features a bedroom with an ensuite, a den, and a powder room. The kitchen is fully upgraded and finished off with quartz countertops. The living room has a bright and beautiful feature wall with an electric fireplace. Upstairs the primary room has a spa-like 5-piece ensuite along with two spacious bedrooms and a full bathroom. A bonus room for family entertainment and the laundry area complete the upper floor. The fully finished basement has two bedrooms, a kitchen, a 4-piece bath, and a recreational area. Spacious 2-bedroom garage suite! Premium lighting package, glass railings, MDF shelving, custom showers and feature walls. The entire home is masterfully crafted with sleek, upgraded finishes throughout. Close to amenities and the Edmonton Airport. (id:39198)
Property Details
Interior
Features
Main level Floor
Living room
3.1 x 4.22Dining room
3.89 x 2.82Kitchen
3.97 x 4.12Den
2.15 x 3.24Property History
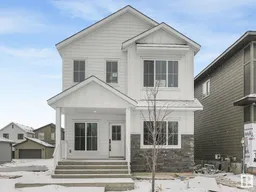 39
39
