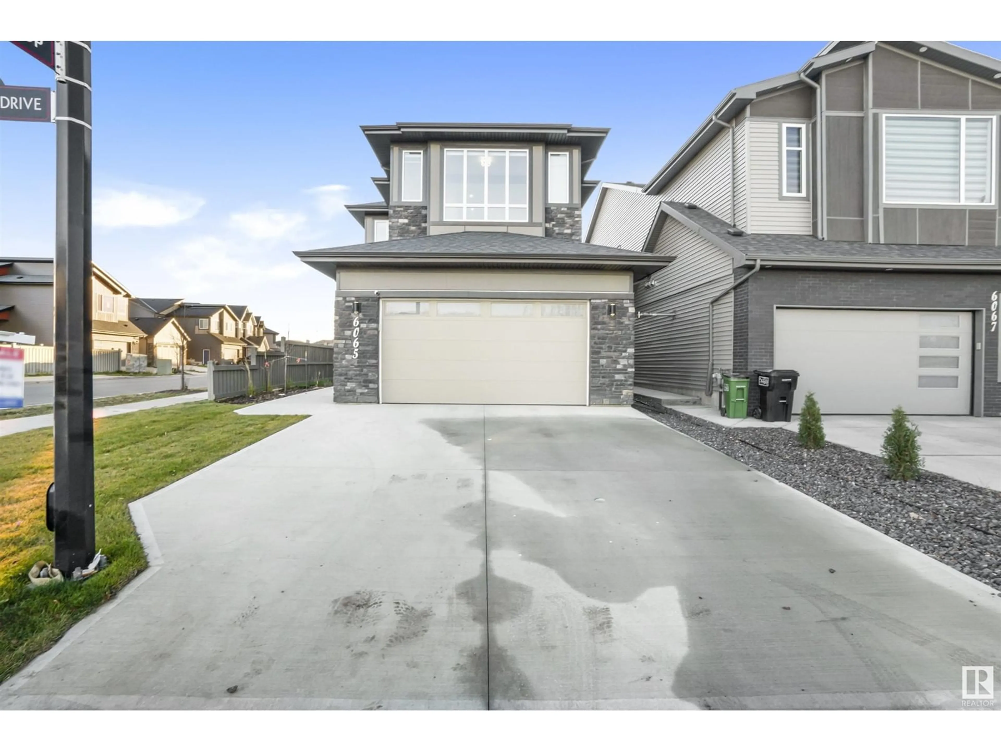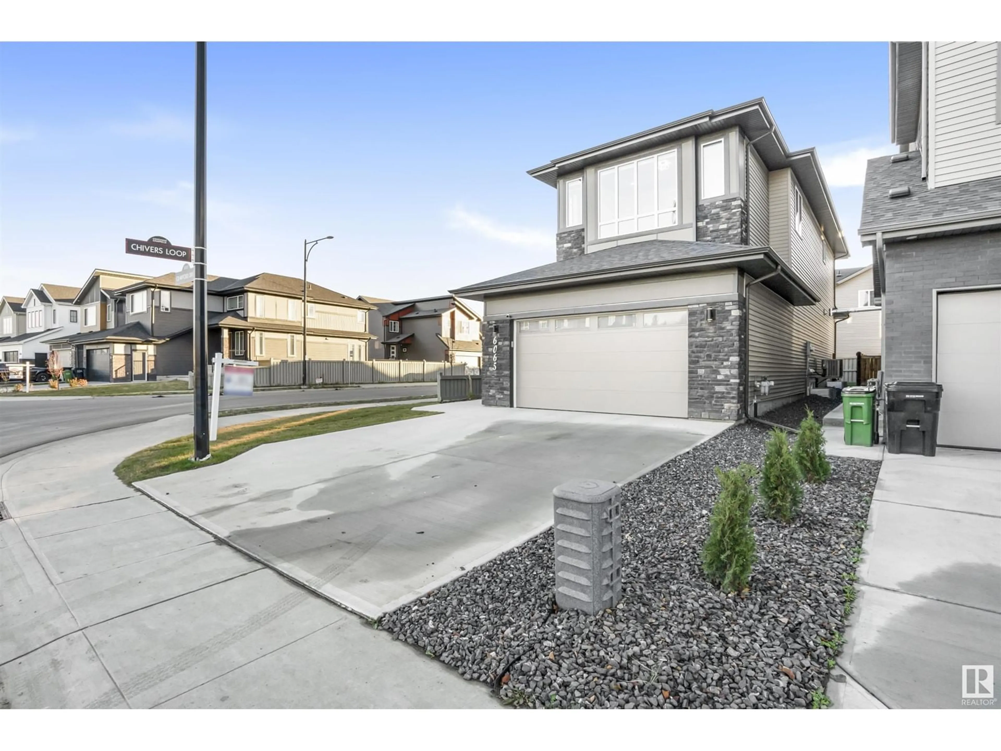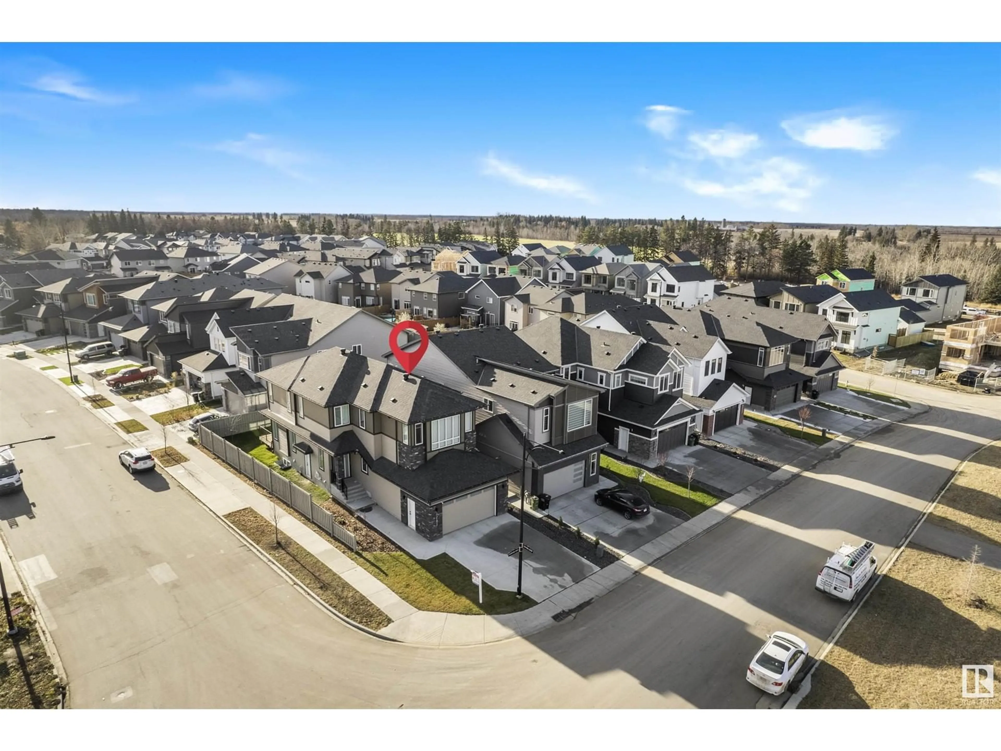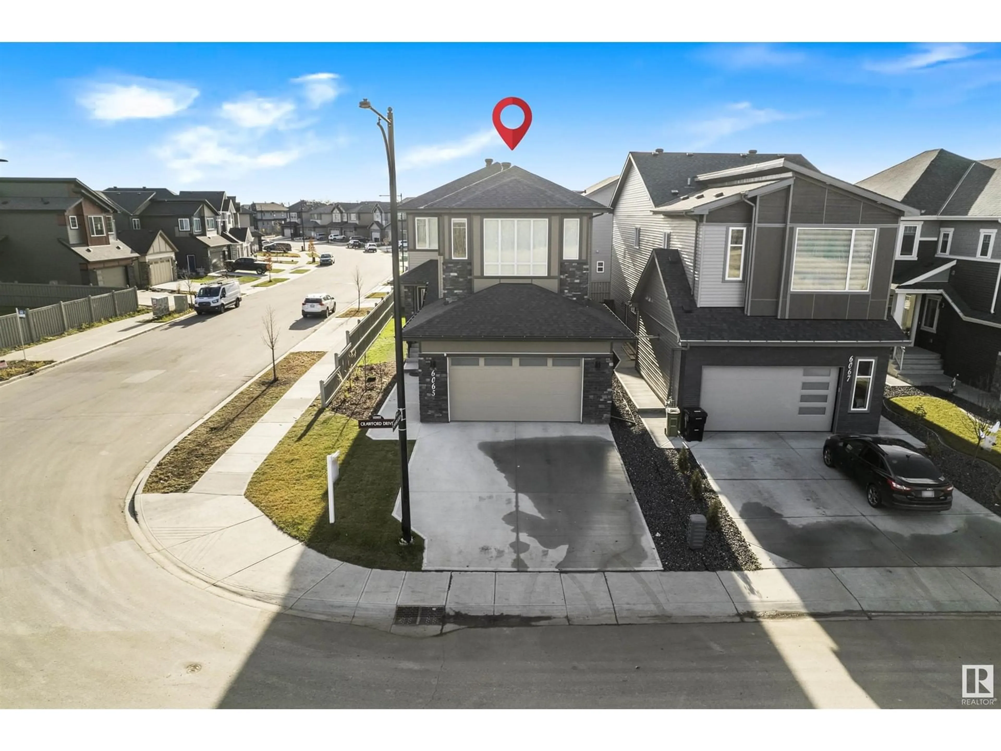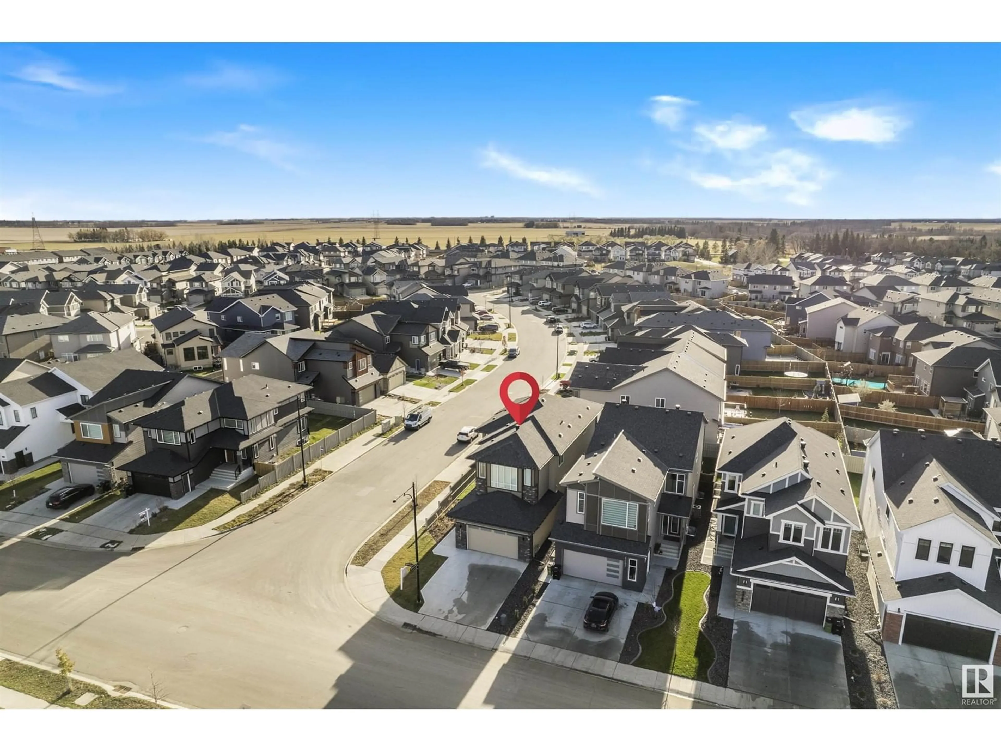6065 CRAWFORD DR SW, Edmonton, Alberta T6W4L6
Contact us about this property
Highlights
Estimated ValueThis is the price Wahi expects this property to sell for.
The calculation is powered by our Instant Home Value Estimate, which uses current market and property price trends to estimate your home’s value with a 90% accuracy rate.Not available
Price/Sqft$326/sqft
Est. Mortgage$3,435/mo
Tax Amount ()-
Days On Market34 days
Description
This elegant 2,453 sq ft, 2-storey single-family home, featuring a convenient 2-bedroom in-law suite with second kitchen, is ideally situated on a corner lot with views of scenic trails. The main floor impresses with its lofty 10-foot ceilings, combining engineered hardwood and tile for a refined look. A well-appointed den and a full 3-piece bath add functionality and style. The custom kitchen features built-in appliances, a spacious island with waterfall countertops, and ample cabinetry for storage. The open-to-above living room creates a dramatic focal point, highlighted by a feature wall and an electric fireplace. Upstairs, a spacious front-facing bonus room offers a versatile family space, while two bedrooms, a 4-piece bath, and a laundry room add practicality. The luxurious master suite boasts a custom 5-piece ensuite and a generous walk-in closet, perfect for relaxation and privacy. Modern motor-operated blinds add convenience, enhancing the home’s thoughtful, upscale design. (id:39198)
Property Details
Interior
Features
Basement Floor
Bedroom 4
Bedroom 5
Property History
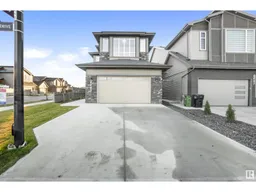 53
53
