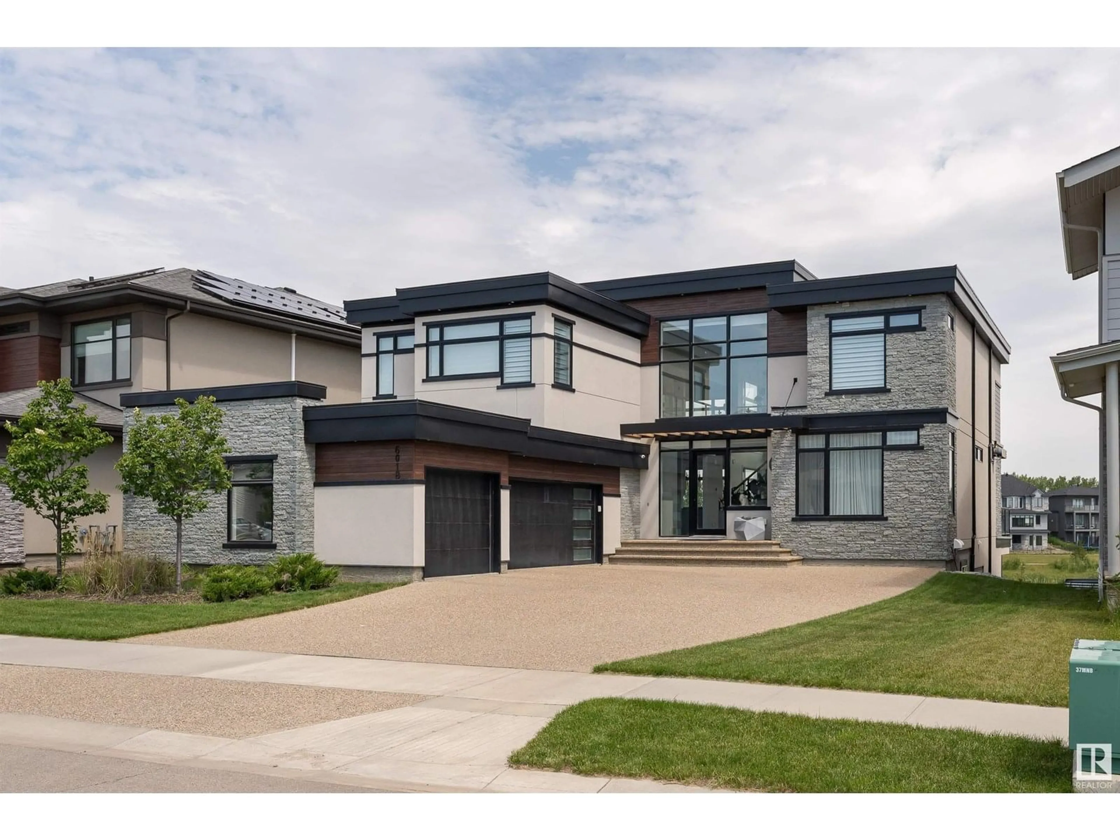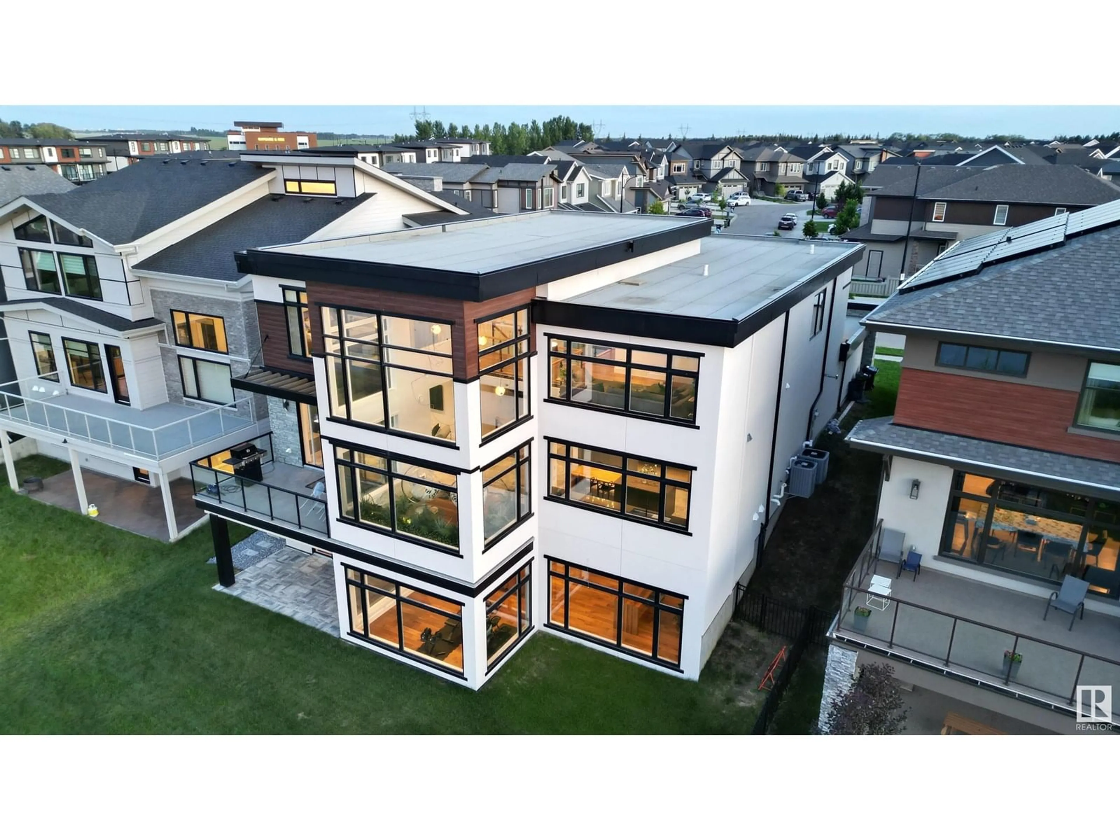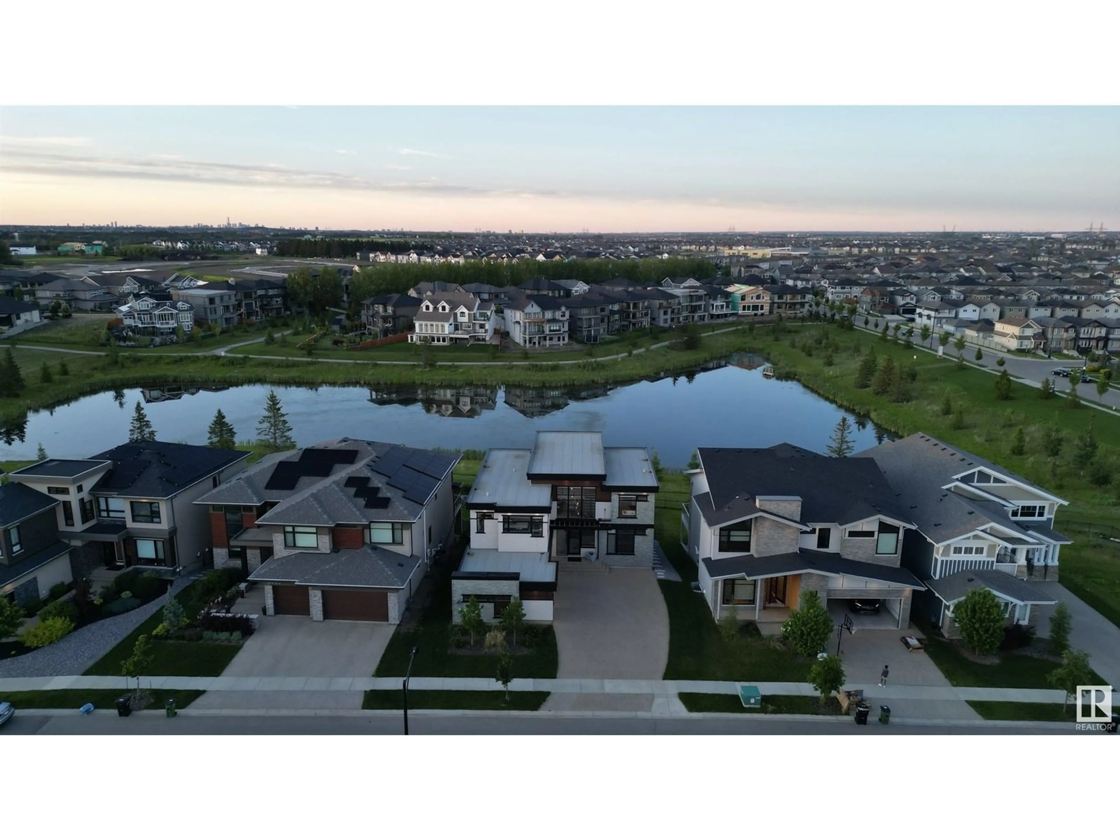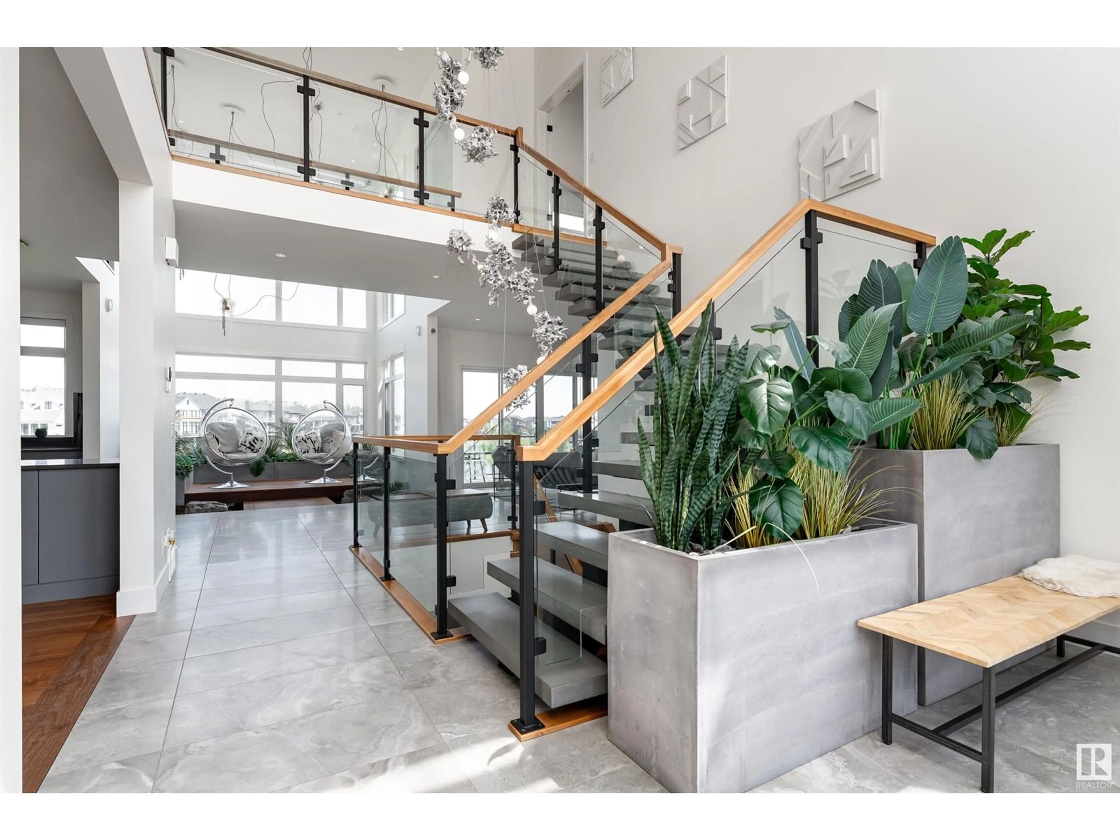6018 CRAWFORD DR, Edmonton, Alberta T6W3Y5
Contact us about this property
Highlights
Estimated valueThis is the price Wahi expects this property to sell for.
The calculation is powered by our Instant Home Value Estimate, which uses current market and property price trends to estimate your home’s value with a 90% accuracy rate.Not available
Price/Sqft$421/sqft
Monthly cost
Open Calculator
Description
From the moment you enter the grand foyer, you're greeted by an abundance of natural light streaming through two-storey windows, a striking custom Lightform fixture, and a steel modern staircase. At the heart of the home is a stunning indoor atrium that seamlessly brings the outdoors in – a true ZEN sanctuary. The kitchen is a culinary dream, featuring two-toned cabinetry, quartz and butcher block countertops, professional-grade appliances, and a walk-through butler’s pantry. Upstairs, you’ll find 3 spacious bedrooms, a stylish media room, and a convenient laundry area. The primary suite is a retreat of its own, complete with a walk-through wardrobe and a spa-inspired ensuite. The fully finished walk-out basement offers an open-concept space with a sleek wet bar, entertainment room, yoga area, a flex bonus room, a 3pc bathroom with a tiled shower, and plenty of built-in storage. Outside, enjoy the triple attached garage, a rear deck overlooking a peaceful pond, and professionally landscaped grounds. (id:39198)
Property Details
Interior
Features
Main level Floor
Living room
8.72m x 4.26mDining room
3.92m x 3.40mKitchen
5.02m x 5.93Bedroom 4
4.21m x 3.96mExterior
Parking
Garage spaces -
Garage type -
Total parking spaces 5
Property History
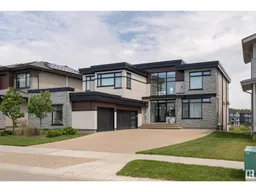 70
70
