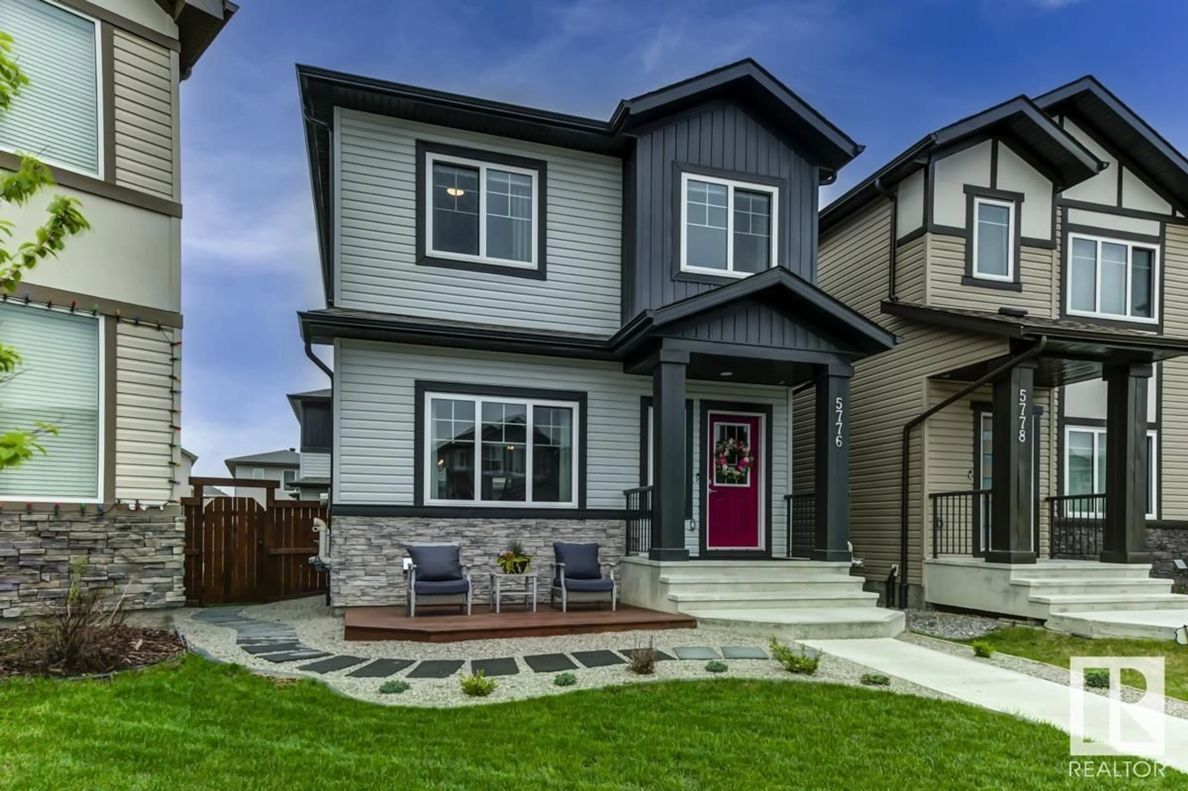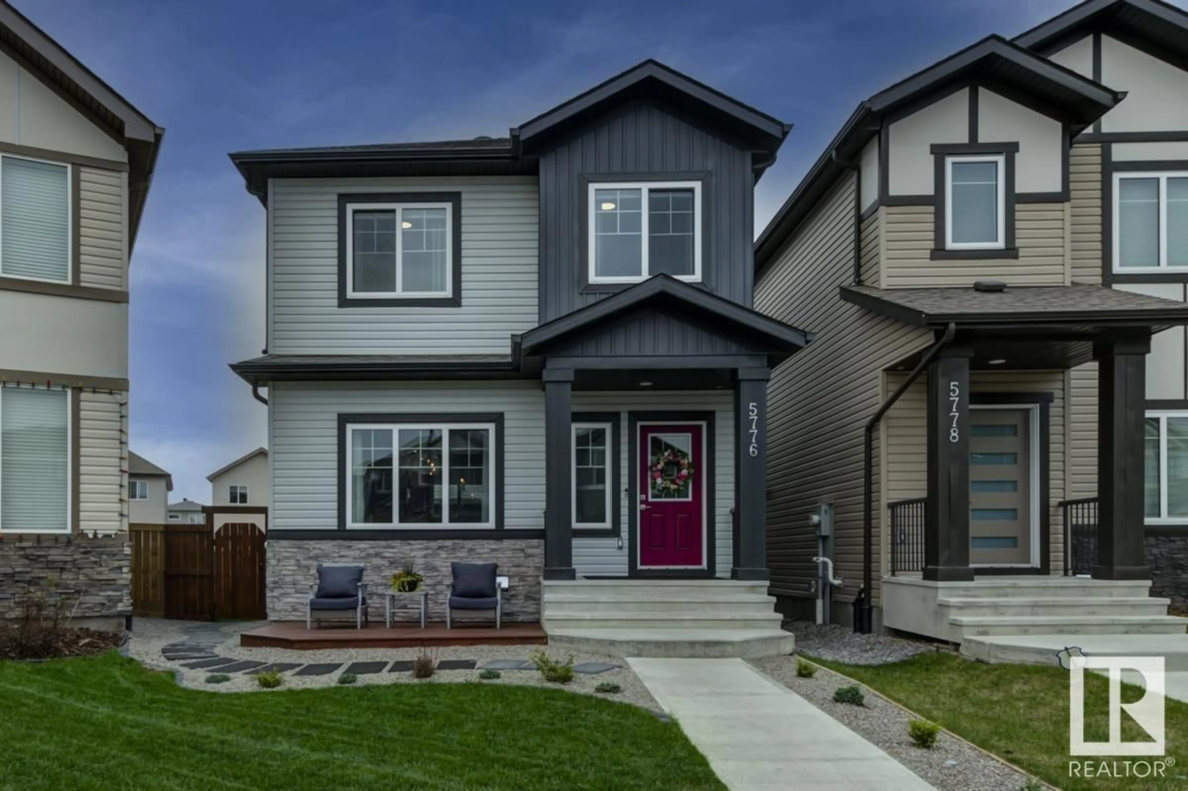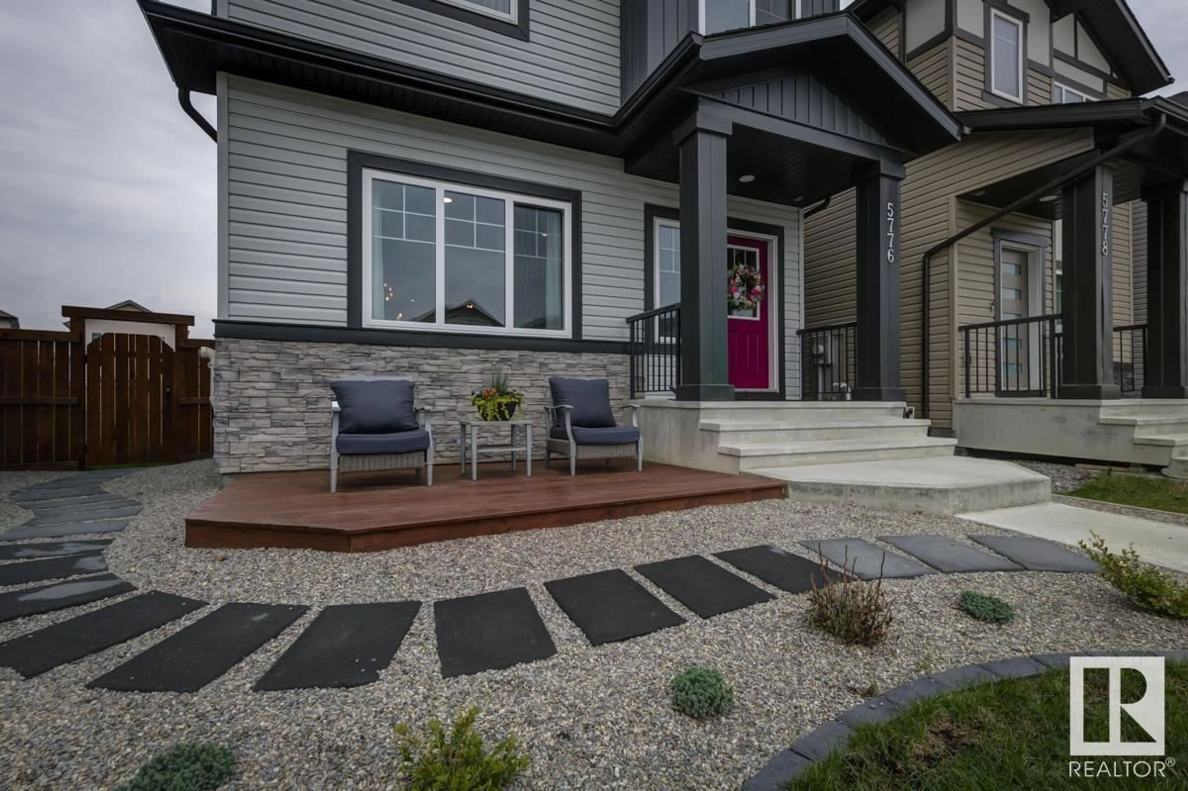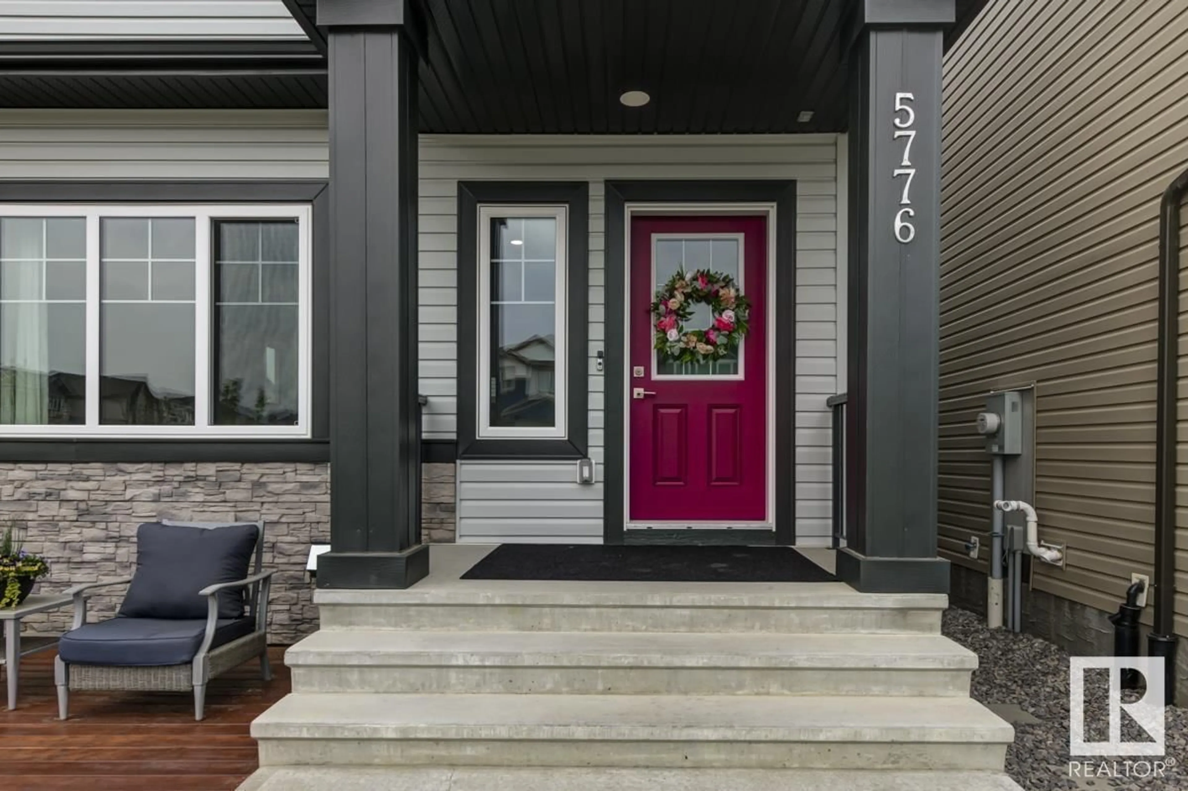5776 CAUTLEY CR, Edmonton, Alberta T6W4X8
Contact us about this property
Highlights
Estimated valueThis is the price Wahi expects this property to sell for.
The calculation is powered by our Instant Home Value Estimate, which uses current market and property price trends to estimate your home’s value with a 90% accuracy rate.Not available
Price/Sqft$417/sqft
Monthly cost
Open Calculator
Description
WHY WAIT?! PAY OFF YOUR MORTGAGE FASTER while renting your 686 ft² “LEGAL” 1 bed + 1 bath GARAGE SUITE with TWO parking stalls AND it comes FURNISHED! OVER 3,000 ft² total living space (house+suite with AIR CONDITIONING)! UPGRADES GALORE: GRANITE throughout + knockdown ceilings + STUNNING landscaping + front/back decks and so much more! HOUSE: 4 beds, 3.5 baths, DEN, FULLY FINISHED BSMT, DOUBLE GARAGE on PIE LOT! Main floor is bright & open with big windows, VINYL PLANK flooring + electric fireplace adds perfect warmth! DEN-perfect for home office! Gorgeous kitchen with lots of counter/cabinet space, STAINLESS STEEL appliances + HUGE WALK-IN PANTRY + ½ bath! Upstairs: spacious primary with 5-pc ENSUITE, luxurious SOAKER TUB+SEPARATE SHOWER+WALK-IN CLOSET! 2 more great-sized beds, main 4-pc bath + laundry. Downstairs: FAMILY ROOM, 4-pc bath+oversized bed! Steps to WHITEMUD CREEK RAVINE with walking/bike trails + Donald Getty (K-9) school. Enjoy a beautiful home, mortgage help, and a lifestyle you’ll love!! (id:39198)
Property Details
Interior
Features
Main level Floor
Living room
4.59 x 4.25Dining room
3.44 x 3.02Kitchen
3.87 x 3.03Den
3.48 x 1.51Exterior
Parking
Garage spaces -
Garage type -
Total parking spaces 4
Property History
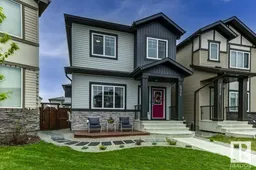 75
75
