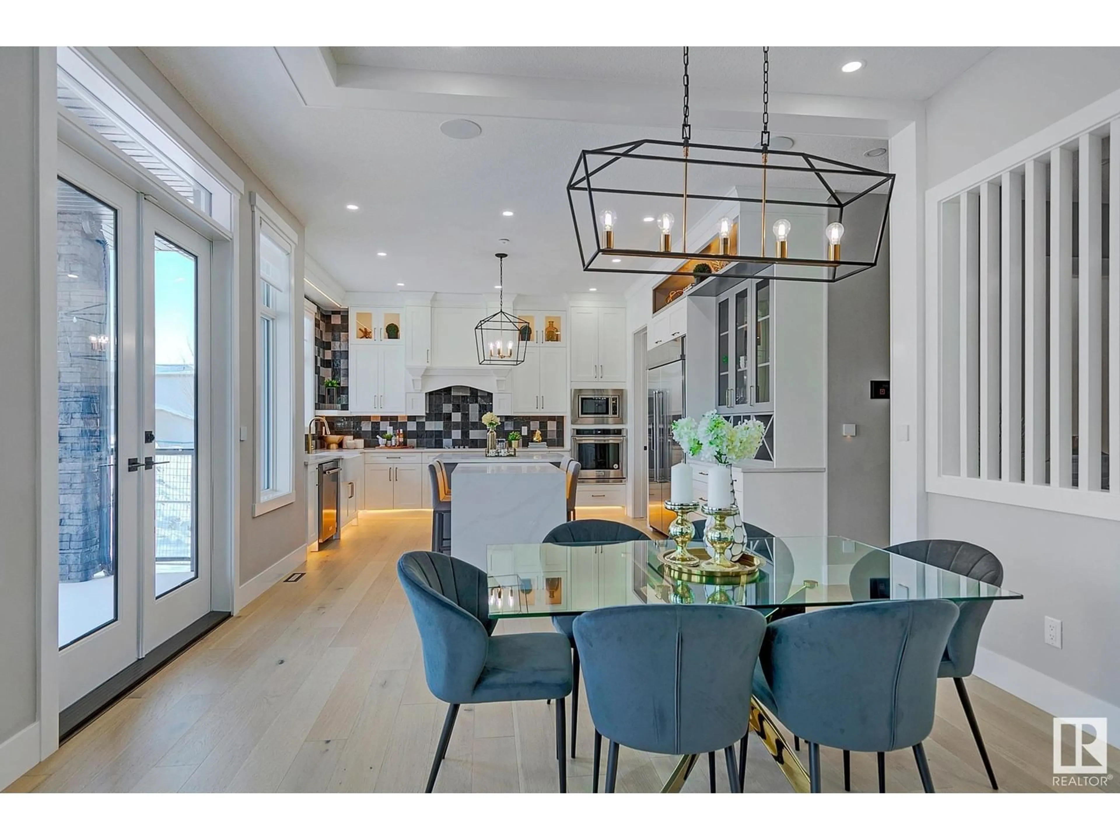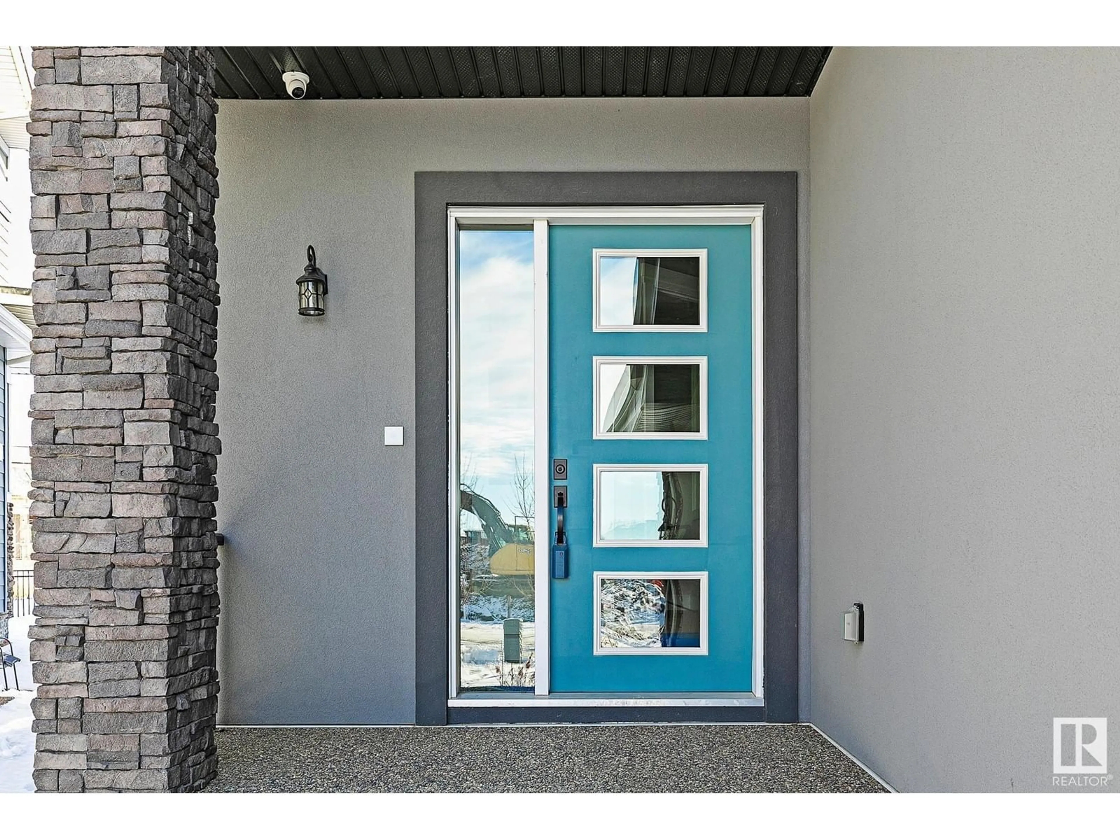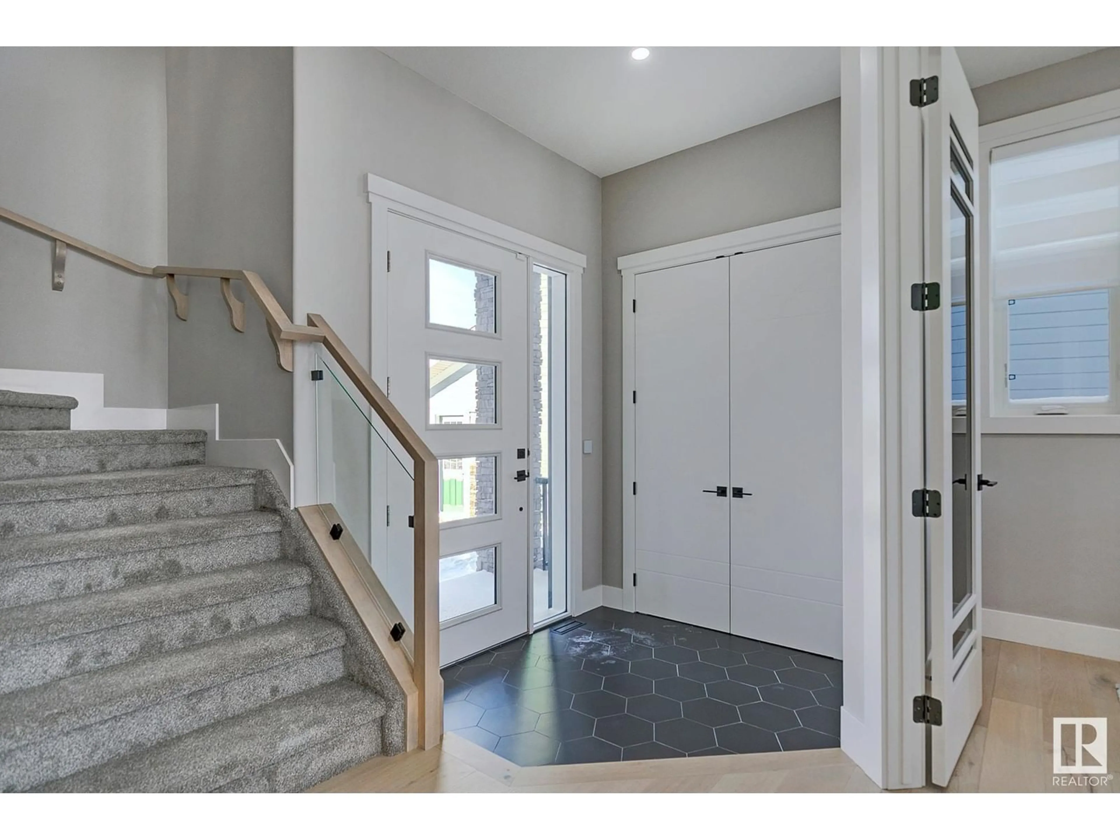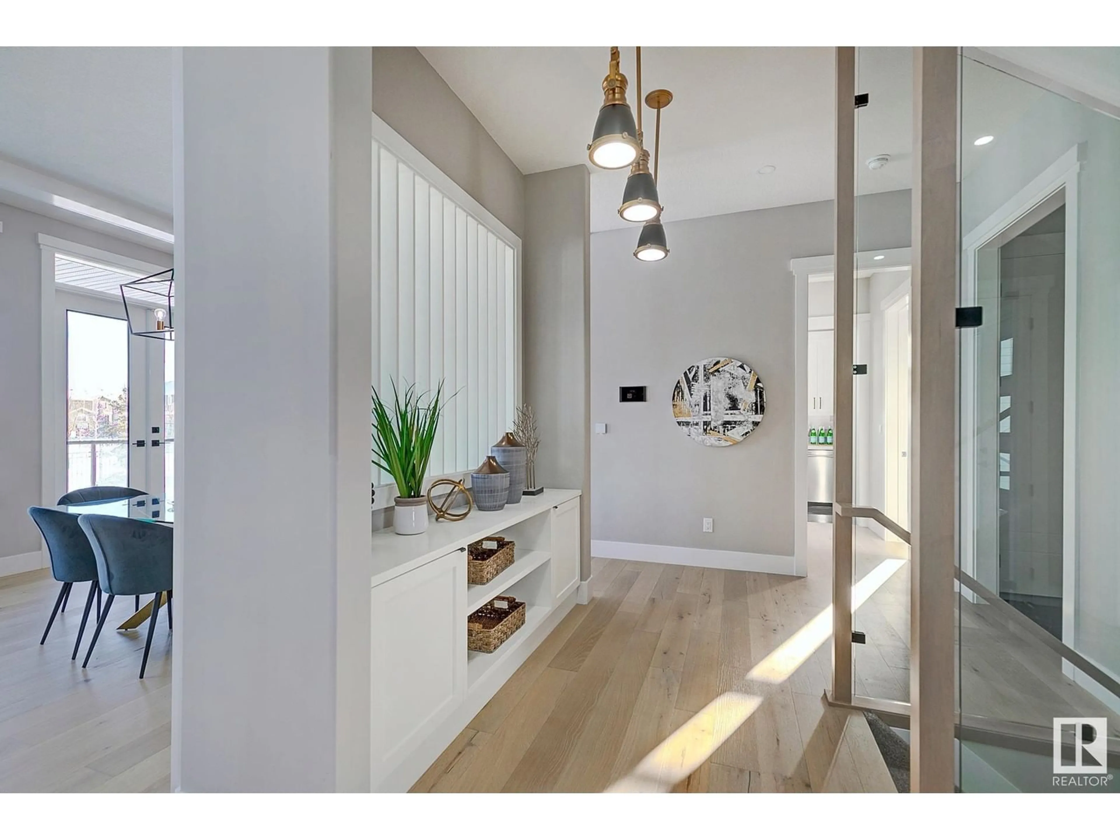5606 CAUTLEY CV, Edmonton, Alberta T6W4P7
Contact us about this property
Highlights
Estimated ValueThis is the price Wahi expects this property to sell for.
The calculation is powered by our Instant Home Value Estimate, which uses current market and property price trends to estimate your home’s value with a 90% accuracy rate.Not available
Price/Sqft$391/sqft
Est. Mortgage$5,149/mo
Tax Amount ()-
Days On Market82 days
Description
Stunning! This fully finished legacy home /w 7 bdrms & 5 baths, A/C & IN FLOOR HEATED BSMNT& TRIPLE CAR GARAGE awaits only you! This unique &functional 3000+sqft plan offers versatility for a growing/multigenerational family. The main flr great rm is anchored by a gas fireplace that highlights the generous open to above main flr living space noting oversized islnd & chefs kitchen that functionally extends to a spice kitchen /w additional range, d/w & sink. MAIN FLR BDRM is nestled near the FULL MAIN FLR BATH! Glorious mudroom/w cubbies &closed storage & office complete the main level. Upstairs highlights a owners retreat w/private balcony overlooking the mature growth green space, ensuite boasting dual vanities & w/i closet. 3 more bdrms in addition to 2 more full washrooms are found on this level . Amazing bonus rm with open to below views, upper level laundry/w sink that also connects to the owners w/i closet. Finished bsmnt, wet bar, 2 bsmnt bedrooms and additional family rm! Start living the legacy! (id:39198)
Property Details
Interior
Features
Main level Floor
Living room
Dining room
Kitchen
Den
Exterior
Parking
Garage spaces -
Garage type -
Total parking spaces 6
Property History
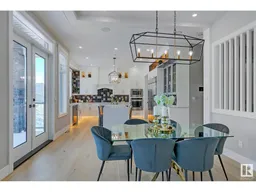 75
75
