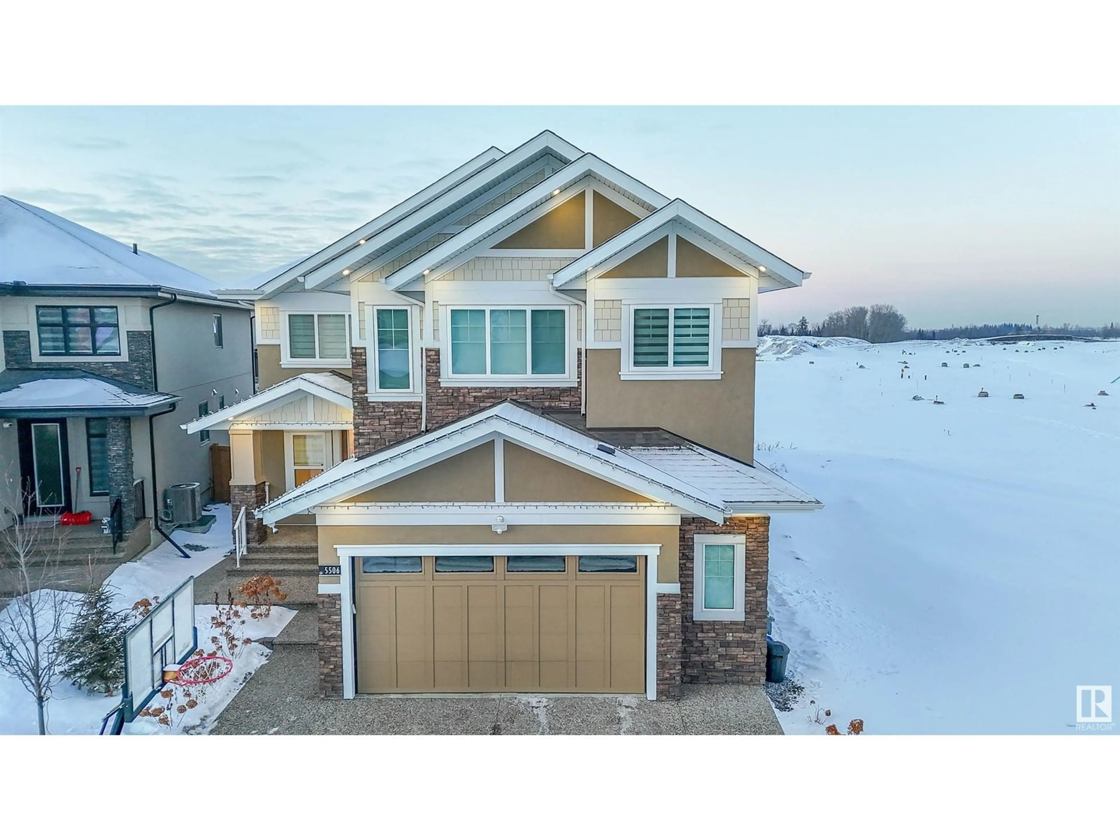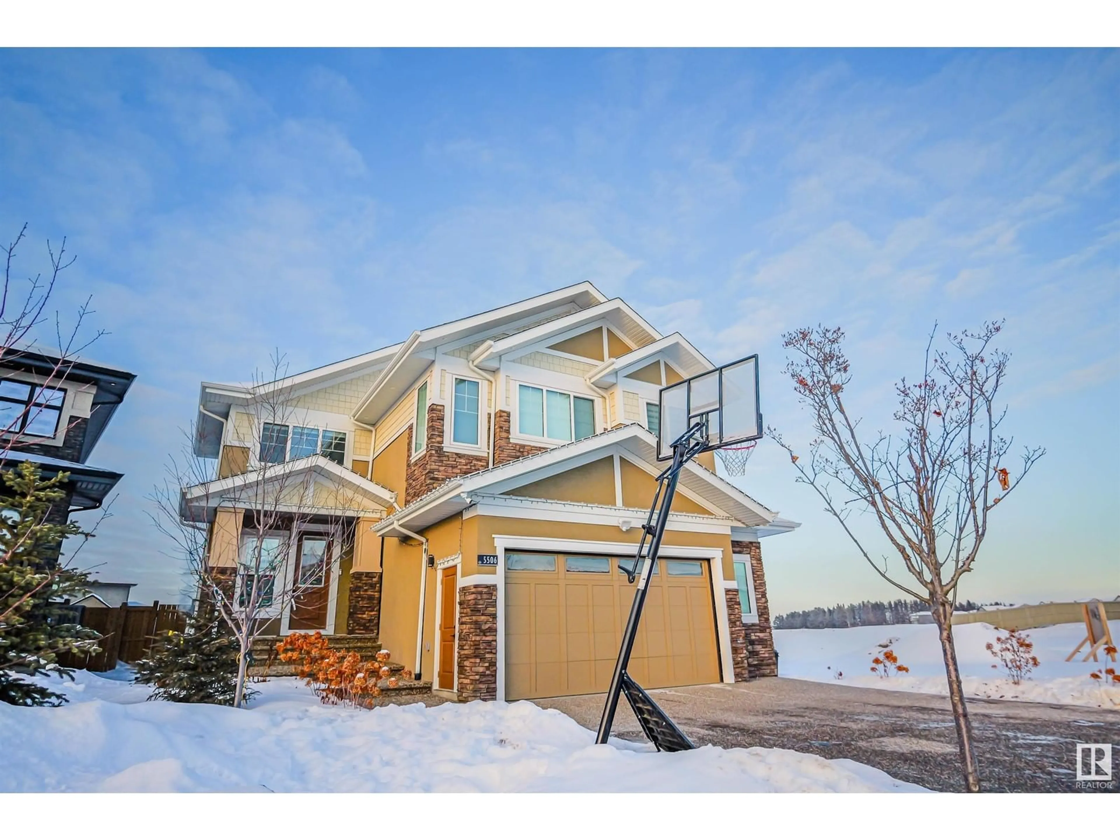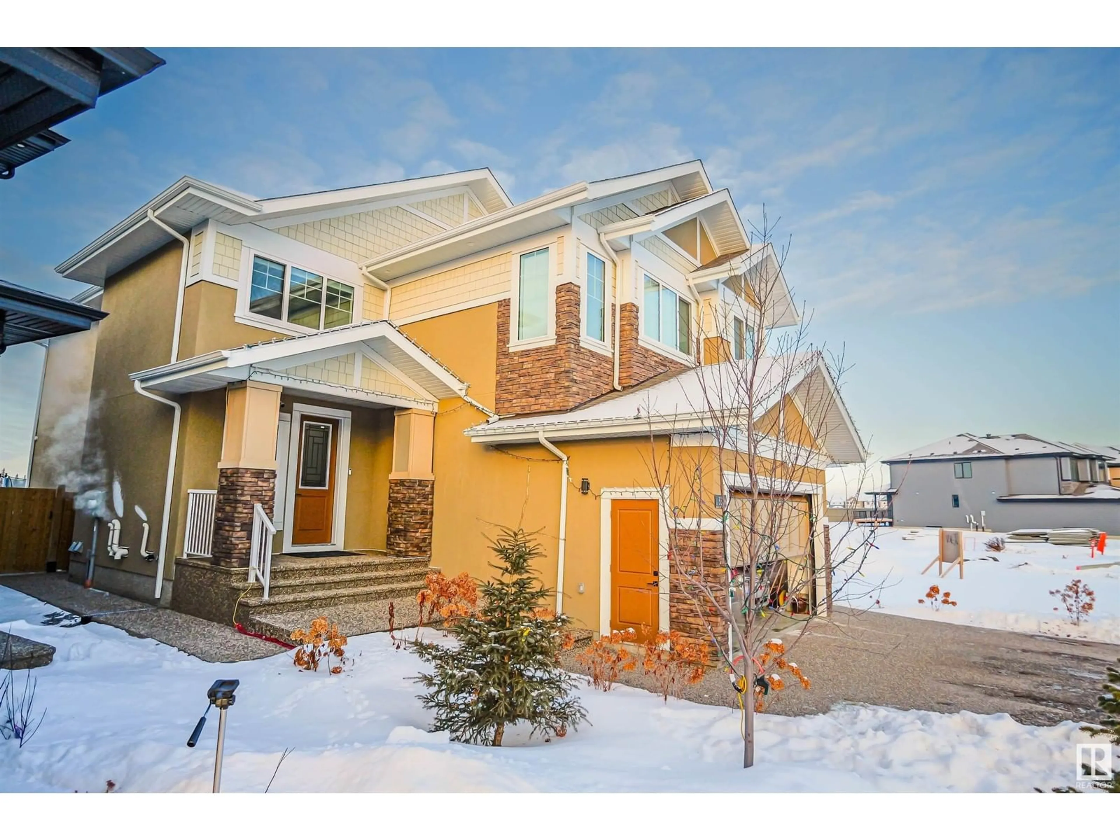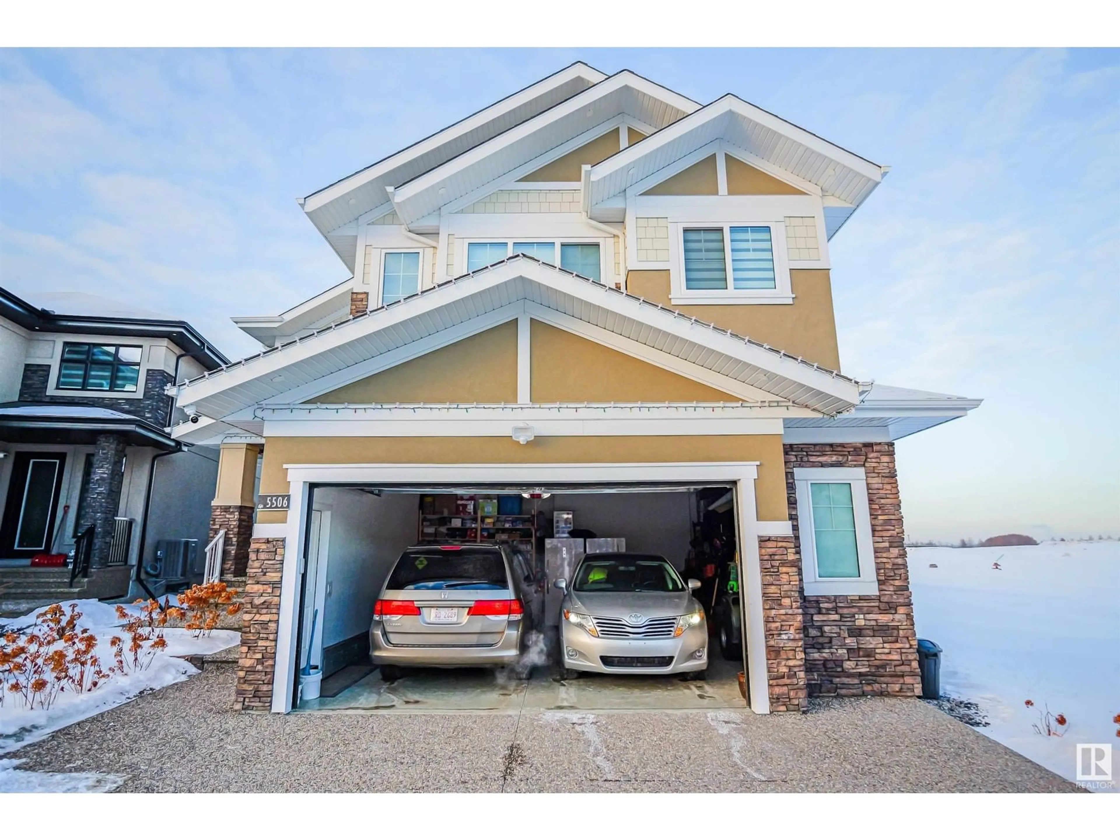5506 CHEGWIN POINT SW, Edmonton, Alberta T6W4A8
Contact us about this property
Highlights
Estimated valueThis is the price Wahi expects this property to sell for.
The calculation is powered by our Instant Home Value Estimate, which uses current market and property price trends to estimate your home’s value with a 90% accuracy rate.Not available
Price/Sqft$350/sqft
Monthly cost
Open Calculator
Description
Welcome to this beautiful home in the vibrant community of Chappelle. Upon entry, you’ll be greeted by reception area, a full bathroom & a bedroom, ideal for elderly family members. The heart of the home is the well-designed kitchen,a large island, ample counter and cupboard space, and stylish light fixtures. Adjacent is a fully equipped spice kitchen for added space.The main floor includes a living room, dining area, kitchen, and family room. The living area boasts an open-to-below layout, a built-in fireplace, creating a cozy, grand ambiance. Upstairs, a bonus room with a second fireplace is perfect for relaxation. The primary suite features a walk-in closet and a five-piece ensuite. Two additional bedrooms, a four-piece bathroom, and a laundry room complete the upper level. FULLY FINISHED LEGAL BASEMENT, with SEPERATE ENTRANCE, has a kitchen, laundry,two bedrooms,a full bathroom & ample living space—ideal for extended family. This home offers beautiful landscaping, large windows for natural light. (id:39198)
Property Details
Interior
Features
Upper Level Floor
Laundry room
2.06 x 2.31Primary Bedroom
4.9 x 4.83Bonus Room
5.22 x 4.59Bedroom 2
4.36 x 3.92Exterior
Parking
Garage spaces -
Garage type -
Total parking spaces 4
Property History
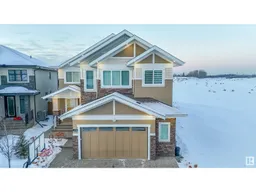 42
42
