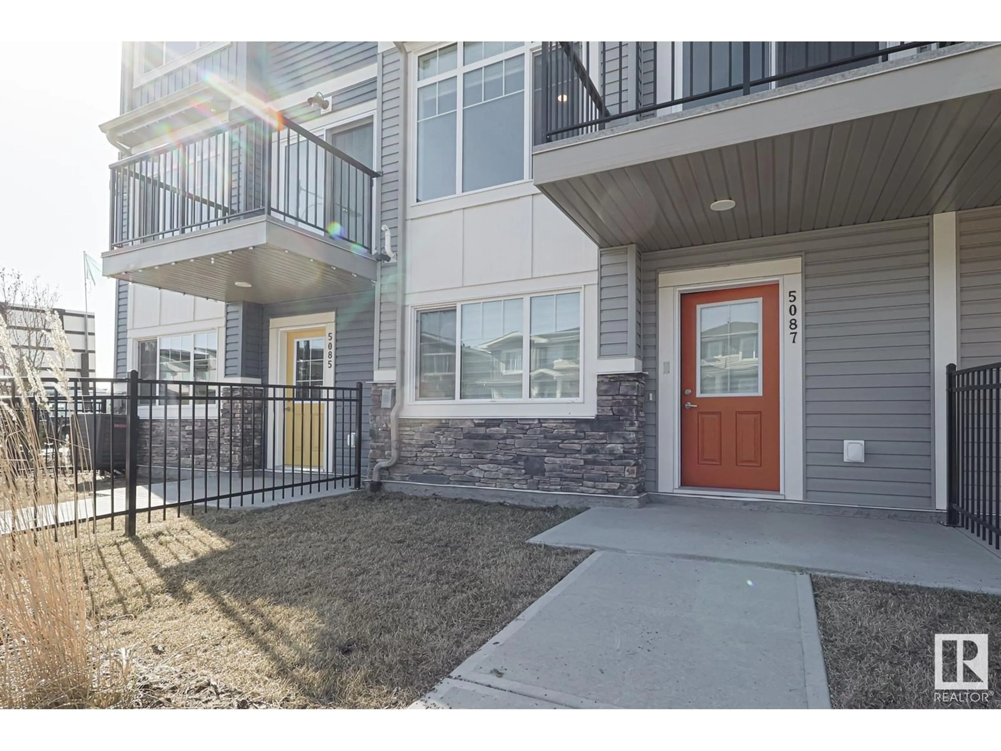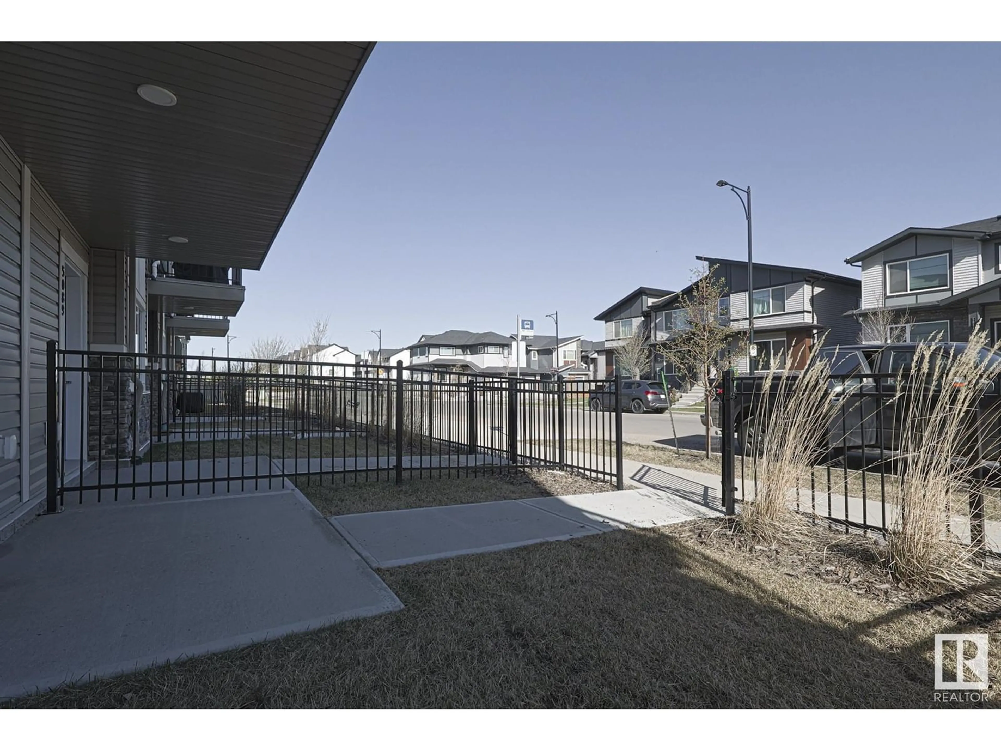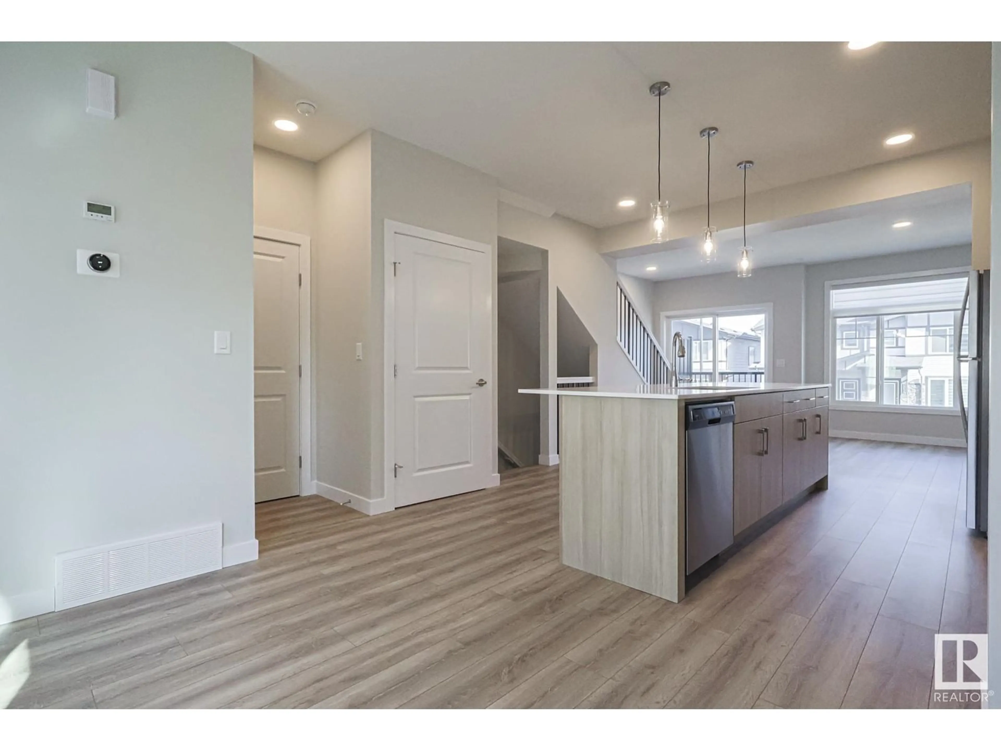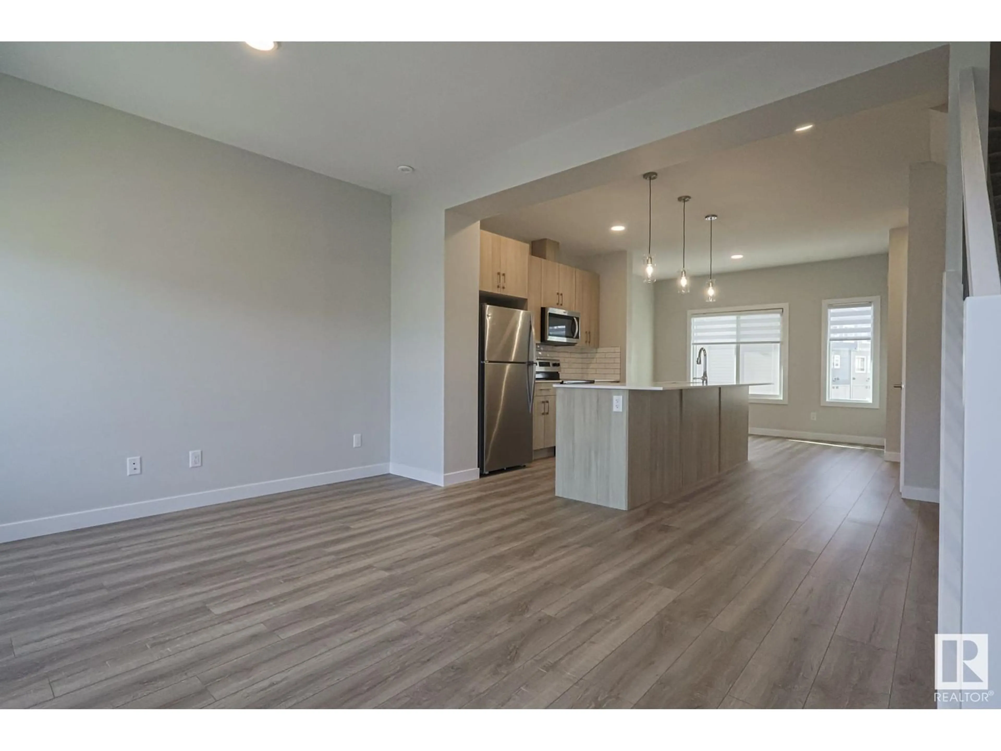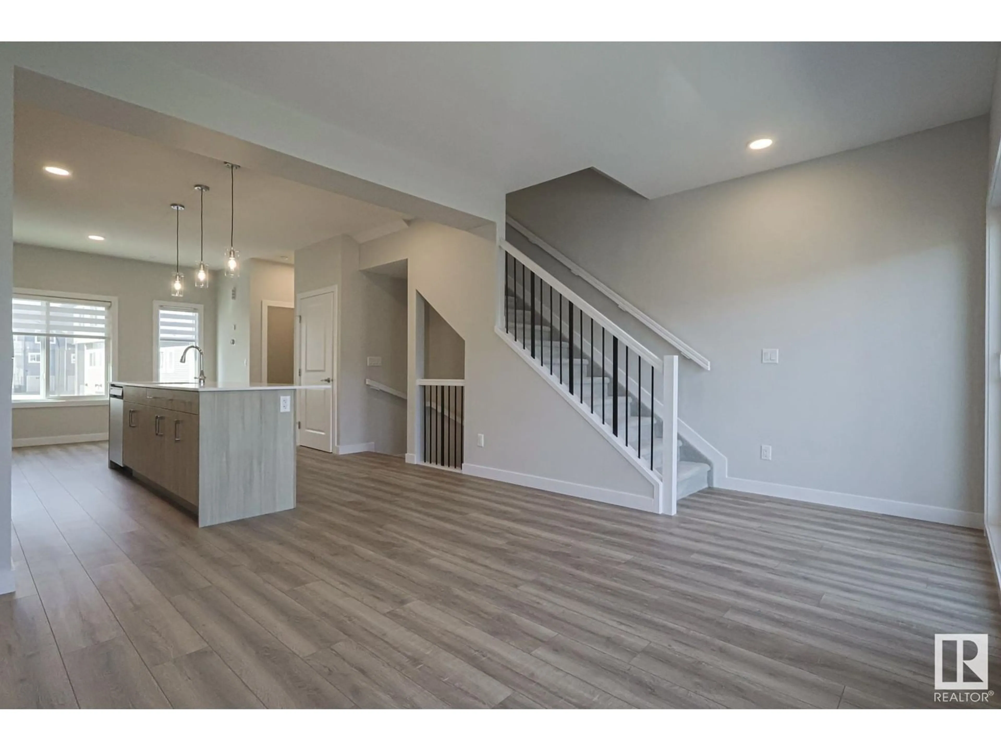5087 CHAPPELLE RD, Edmonton, Alberta T6W5A7
Contact us about this property
Highlights
Estimated ValueThis is the price Wahi expects this property to sell for.
The calculation is powered by our Instant Home Value Estimate, which uses current market and property price trends to estimate your home’s value with a 90% accuracy rate.Not available
Price/Sqft$281/sqft
Est. Mortgage$1,739/mo
Maintenance fees$203/mo
Tax Amount ()-
Days On Market1 day
Description
Move in ready! 3 spacious bedrooms, 3 bath, 9Ft ceilings on second floor, double attached garage townhome built by Landmark Homes in Chappelle, one of Edmonton's most vibrant neighborhoods. Shopping, restaurants and entertainment is walking distance to Shoppes at Chappelle Crossing, Chappelle Commons or 5 min drive to South Edmonton Commons, 20Min. to Downtown and for the jet-setter, 12 Min. to Edmonton Int'l Airport. The chef of the home will enjoy stainless steel appliances, quartz counter tops and hosting BBQ's on the balcony which has a natural gas hookup. Save on utilities with triple pane windows and tankless hot water on demand. All 3 levels finished and needs nothing else but for you to move in and enjoy. (id:39198)
Property Details
Interior
Features
Upper Level Floor
Living room
3.7m x 5.25mDining room
2.40m x 3.58mKitchen
3.65m x 4.19mPrimary Bedroom
4.95m x 3.62mExterior
Parking
Garage spaces -
Garage type -
Total parking spaces 2
Condo Details
Inclusions
Property History
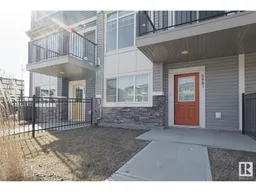 46
46
