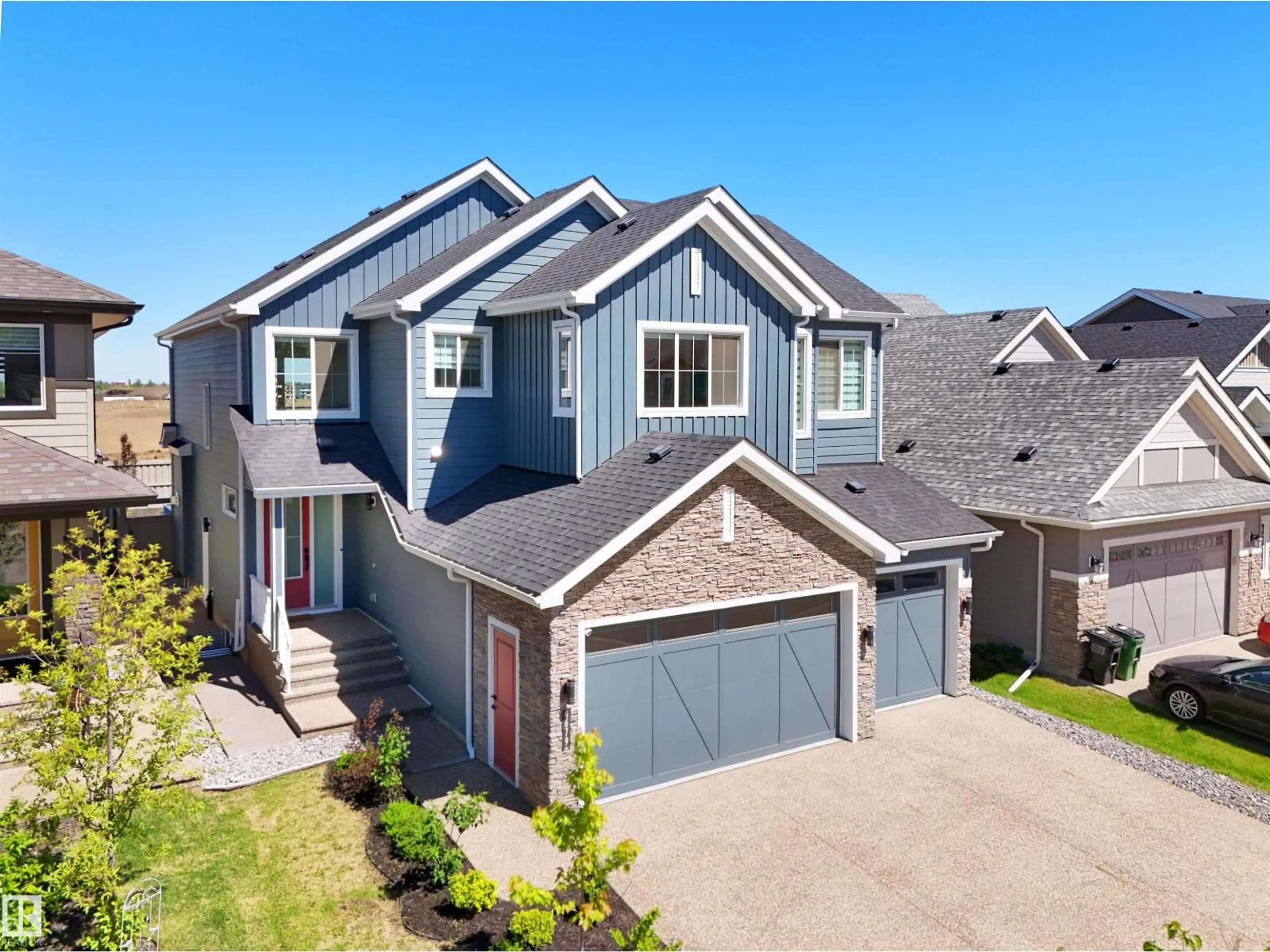Contact us about this property
Highlights
Estimated valueThis is the price Wahi expects this property to sell for.
The calculation is powered by our Instant Home Value Estimate, which uses current market and property price trends to estimate your home’s value with a 90% accuracy rate.Not available
Price/Sqft$327/sqft
Monthly cost
Open Calculator
Description
Luxury meets function in this stunning 2,750 sq ft ESTATE home, situated on a spacious ESTATE lot and packed with high-end finishes. Featuring 4 BEDROOMS UPSTAIRS plus a large bonus room, this home offers space for the whole family. Enjoy soaring OPEN-TO-ABOVE CEILINGS, a GOURMET KITCHEN with a SEPARATE SPICE KITCHEN, and a MAIN FLOOR BEDROOM WITH A FULL BATH, perfect for guests or multi-generational living. A SEPARATE SIDE ENTRANCE for your personal touches OR build a legal basement suite is accessed via an exposed aggregate walkway. The backyard is fully fenced and beautifully landscaped. Stay cool in the summer with CENTRAL A/C and enjoy comfort and convenience year-round with REMOTE-CONTROLLED BLINDS. This is elevated living at its finest—ready for you to move in and enjoy! Walking distance to schools (literally around the corner!), shopping, Anthony Henday and more. (id:39198)
Property Details
Interior
Features
Main level Floor
Living room
15'5 x 16'1Dining room
7'11 x 12'4Kitchen
13'10 x 14'1Bedroom 5
12'3 x 10Exterior
Parking
Garage spaces -
Garage type -
Total parking spaces 6
Property History
 56
56





