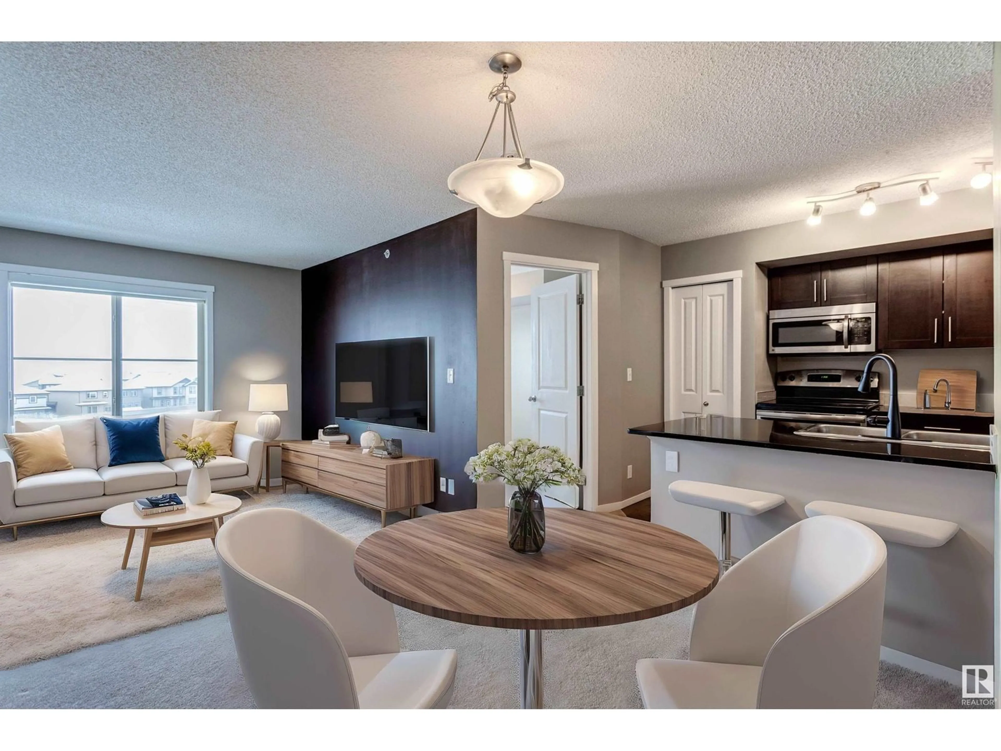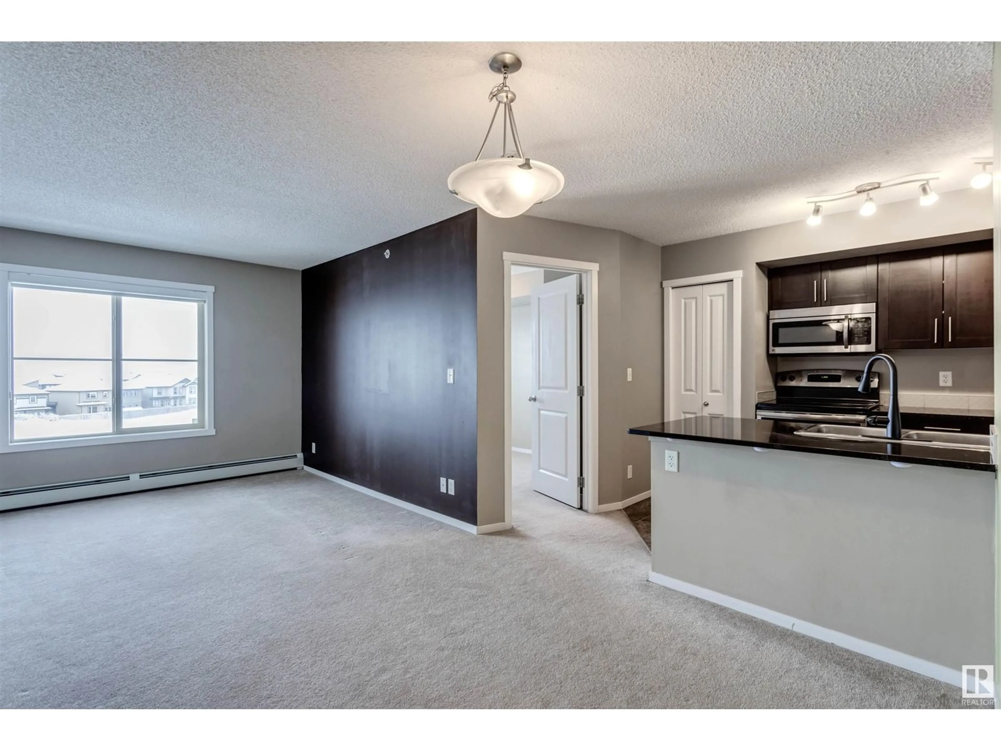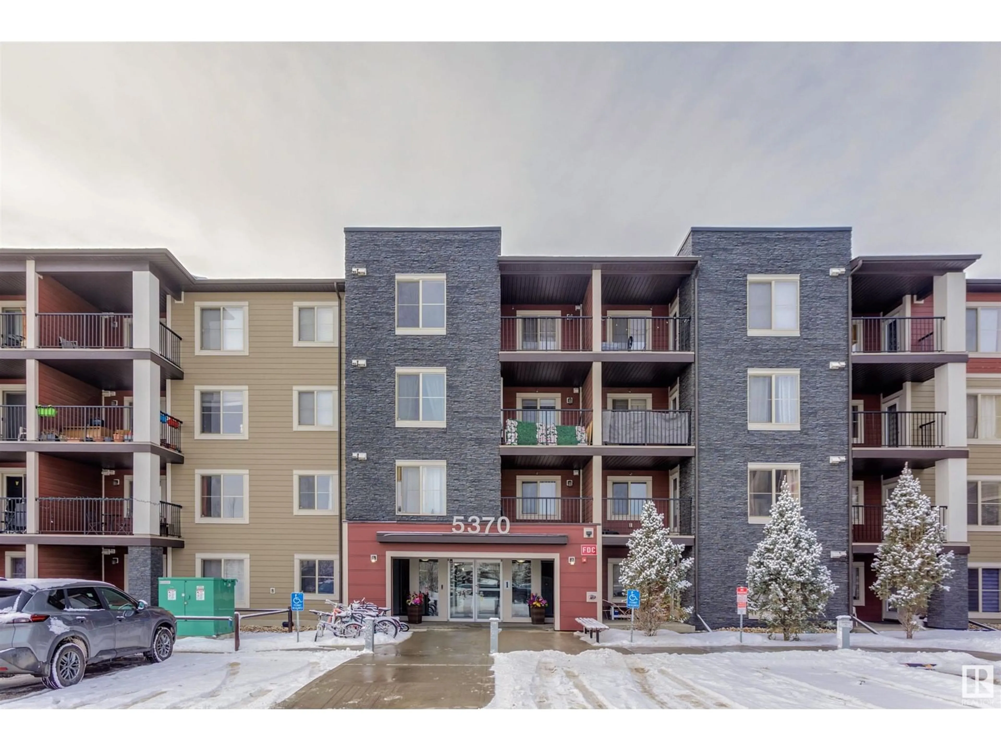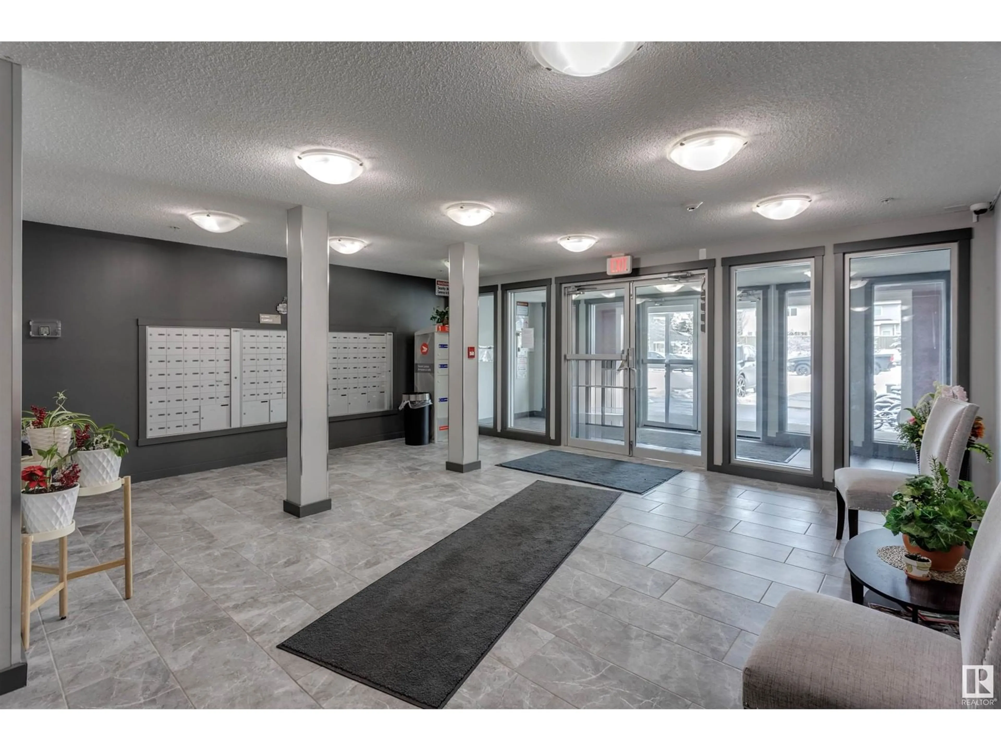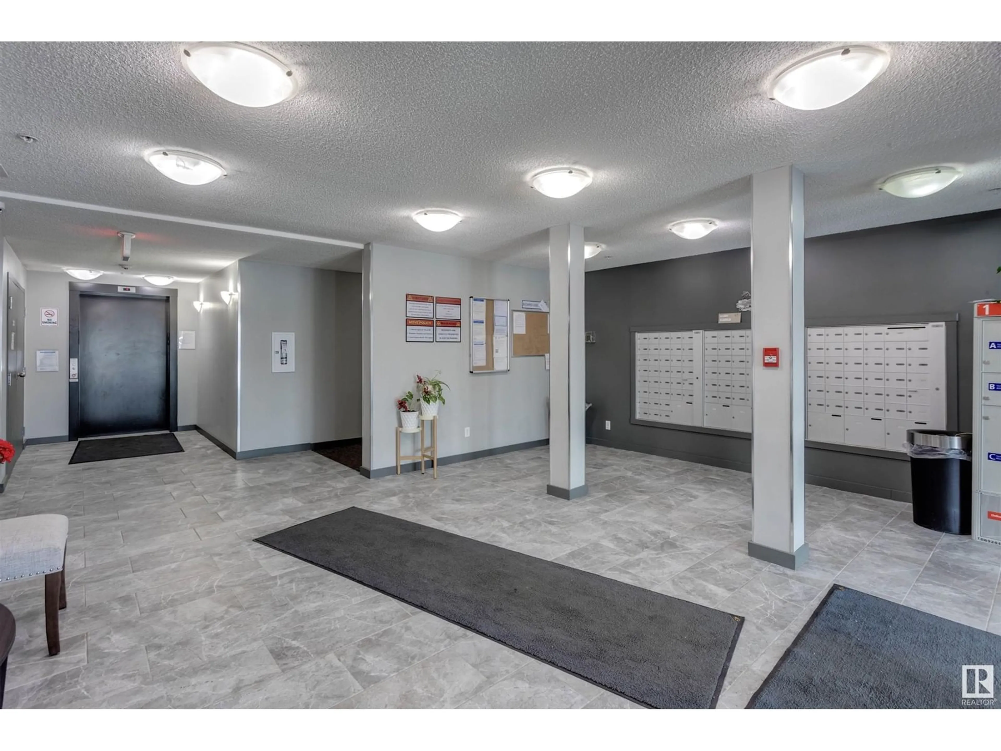5370 - 421 CHAPPELLE RD SW, Edmonton, Alberta T6W3L5
Contact us about this property
Highlights
Estimated ValueThis is the price Wahi expects this property to sell for.
The calculation is powered by our Instant Home Value Estimate, which uses current market and property price trends to estimate your home’s value with a 90% accuracy rate.Not available
Price/Sqft$297/sqft
Est. Mortgage$901/mo
Maintenance fees$390/mo
Tax Amount ()-
Days On Market121 days
Description
Thoughtfully designed top floor condo with a split bedroom floor plan for added privacy. Whether you're looking for a smart investment, a starter home, or the perfect space to downsize, this unit has it all! Featuring two spacious bedrooms on opposite sides of the unit, two full bathrooms, and an open-concept layout, this home provides plenty of comfortable living space. The kitchen is equipped with granite countertops, stainless steel appliances, a generous pantry, and a functional island with seating. The primary suite boasts a walk-through closet and a private four-piece ensuite, while the second bedroom is conveniently located next to another full bathroom. Additional highlights include in-suite laundry, a covered balcony, and a titled underground parking stall. Located just steps from shopping, public transit, medical offices, schools, and daycares, this home offers unparalleled convenience. Plus, with easy access to the Anthony Henday and the airport, commuting is effortless! (id:39198)
Property Details
Interior
Features
Main level Floor
Living room
3.5 x 3.19Dining room
4.03 x 2.67Bedroom 2
3.46 x 2.65Kitchen
3.26 x 2.41Exterior
Parking
Garage spaces -
Garage type -
Total parking spaces 1
Condo Details
Inclusions
Property History
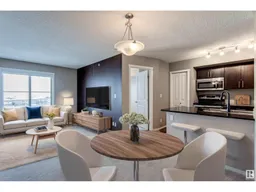 30
30
