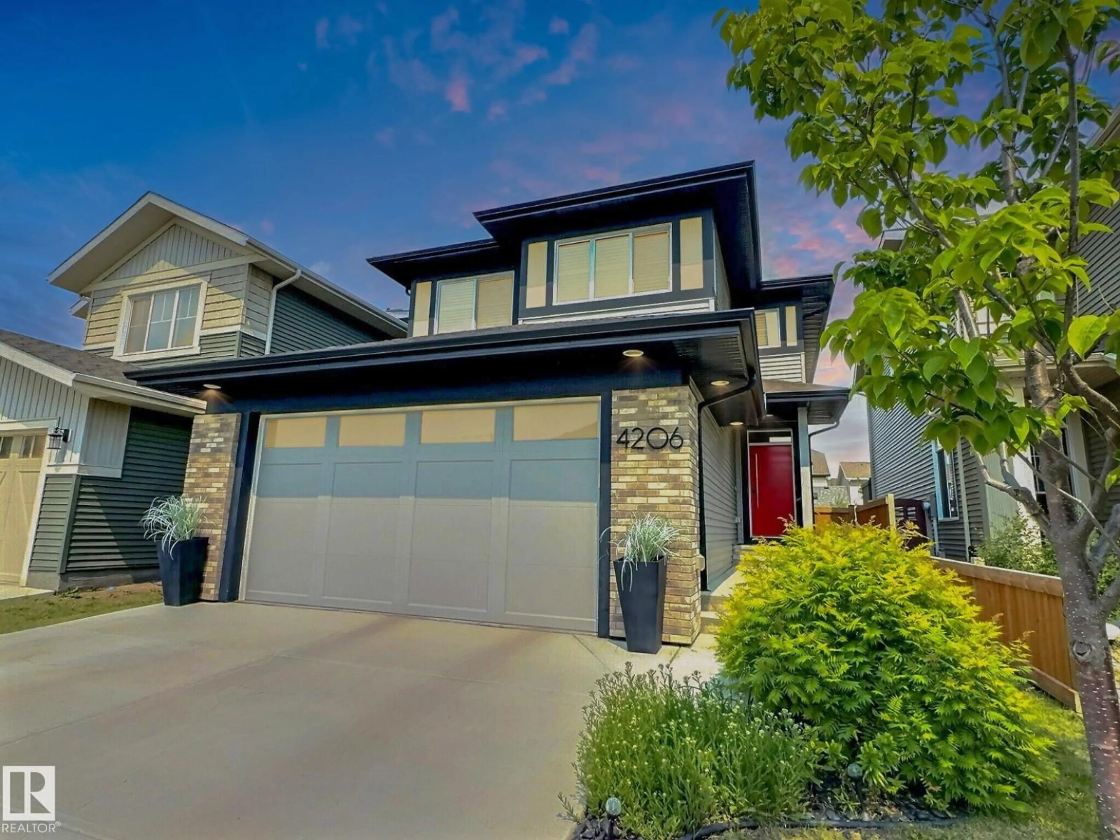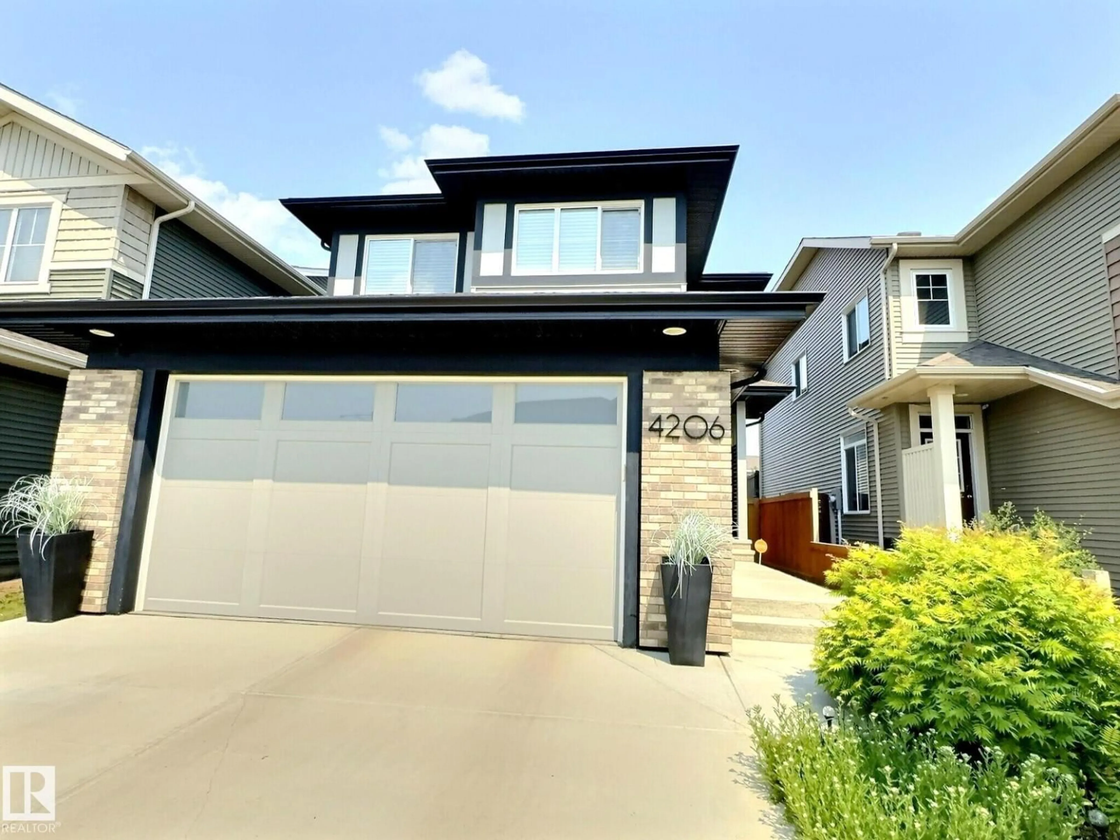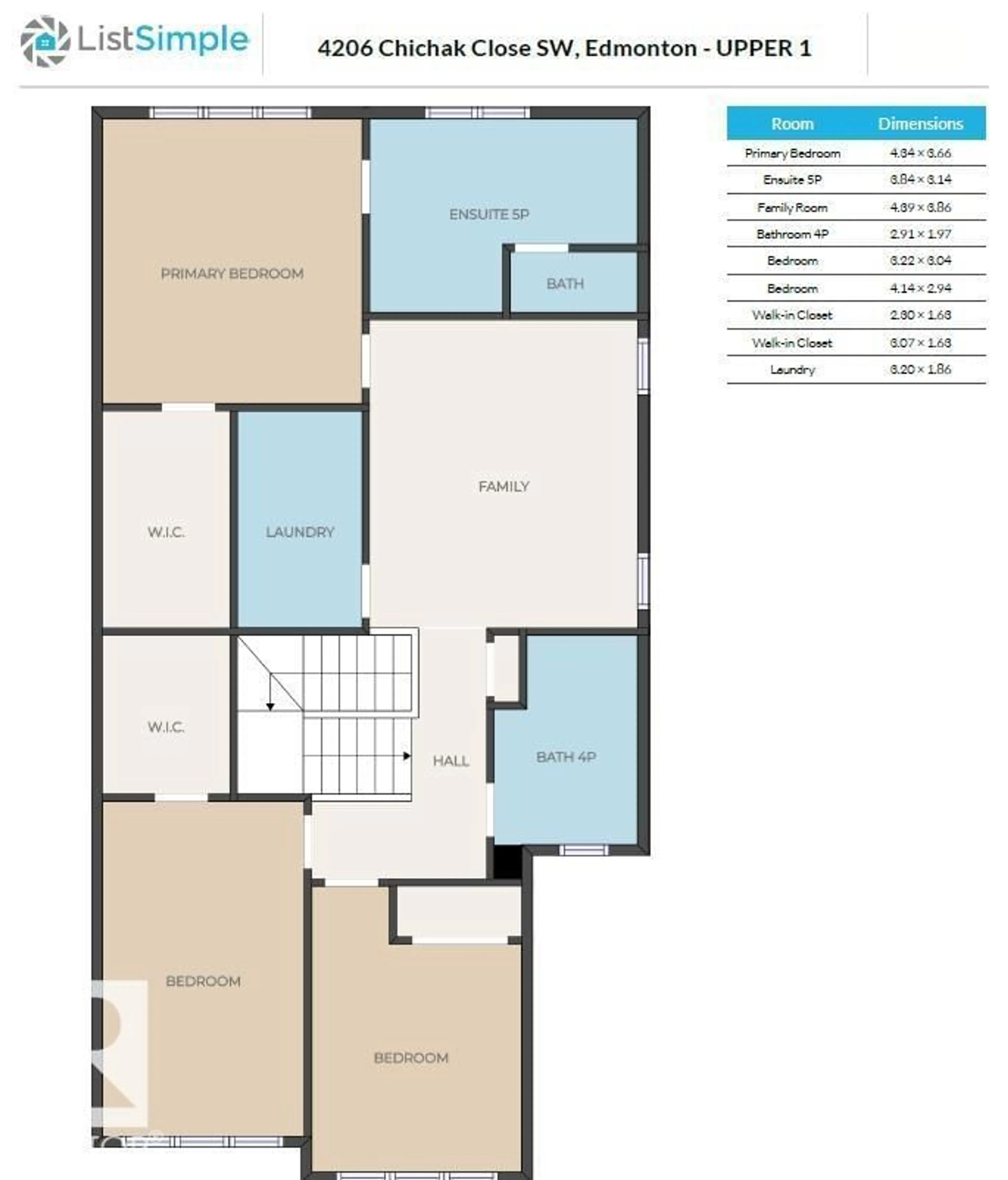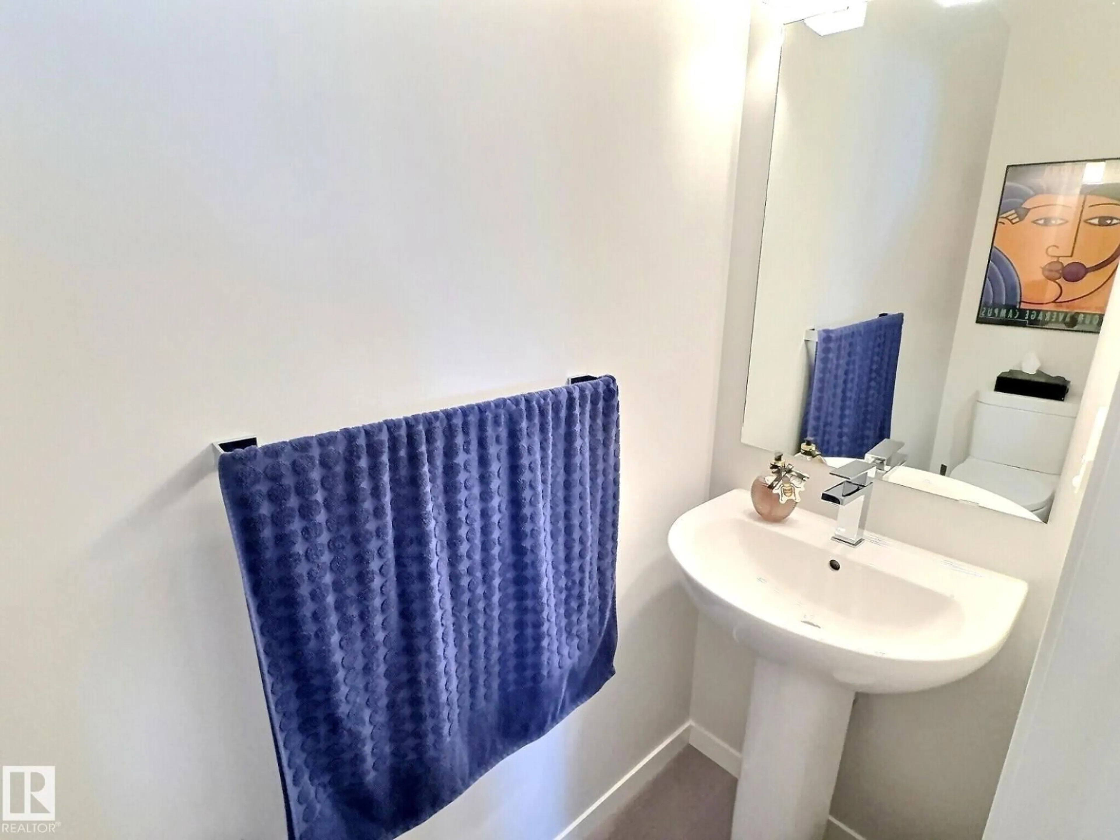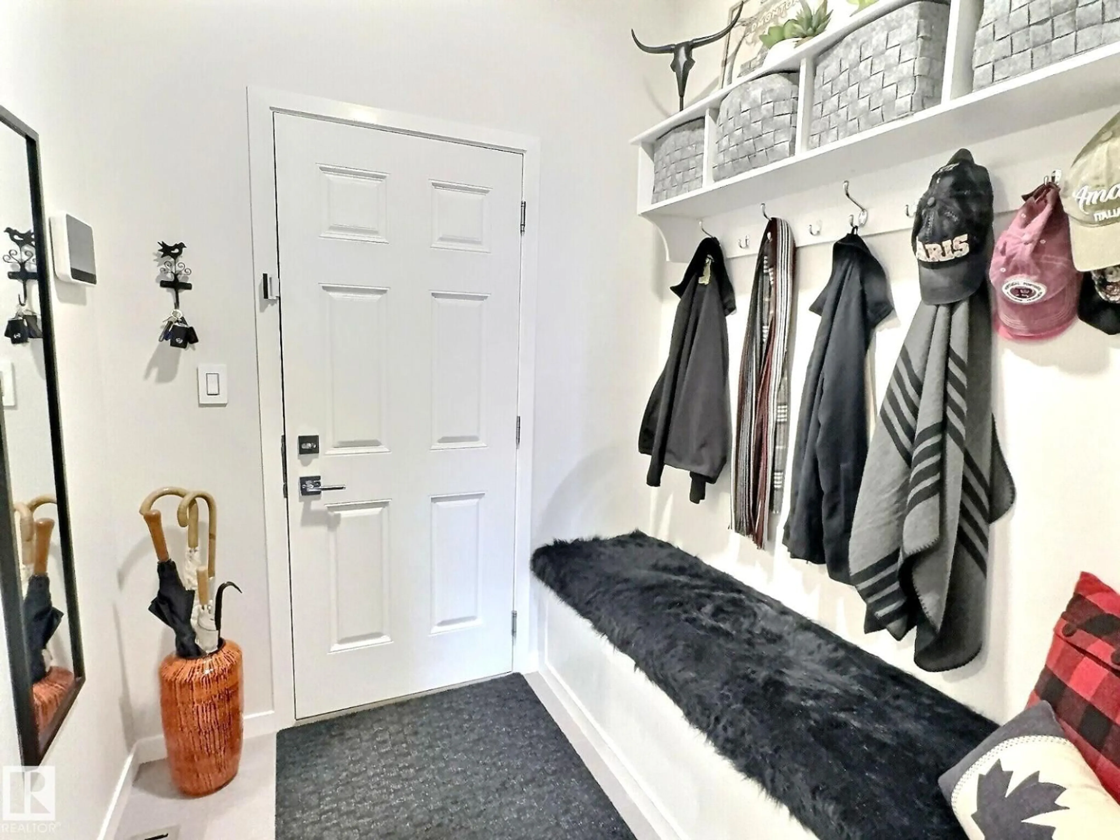4206 CHICHAK CL, Edmonton, Alberta T6W4B3
Contact us about this property
Highlights
Estimated valueThis is the price Wahi expects this property to sell for.
The calculation is powered by our Instant Home Value Estimate, which uses current market and property price trends to estimate your home’s value with a 90% accuracy rate.Not available
Price/Sqft$291/sqft
Monthly cost
Open Calculator
Description
This gorgeous 4-bedroom, 3.5-bathroom house is a showcase of elegance with over 2800sq.ft. of upgraded living, including finished basement and a maintenance-free yard. From the moment you walk in, you're welcomed into luxury with spacious design and soaring 9ft ceilings. The open concept living area, which overlooks the living room with a stone fireplace, and connected dining room. A chef's kitchen complete with full-height cabinets, stainless appliances including a gas cooktop, and an apron sink nestled in a generous island under the glow of Murano glass pendants. Step outside to a covered deck leading to a tree-lined yard with artificial turf. A stunning walk-through pantry leads the mudroom and access the garage. Upstairs, a spacious bonus room, the primary bedroom with a walk-in closet and a luxurious 5-piece ensuite. Two additional bedrooms, a well-appointed bathroom, and a laundry room complete the upper level. Basement offers a large media room, plus an additional bedroom and bathroom. MUST SEE! (id:39198)
Property Details
Interior
Features
Main level Floor
Living room
4.54 x 3.65Pantry
2.25 x 1.64Dining room
3.65 x 1.93Kitchen
3.93 x 3.84Property History
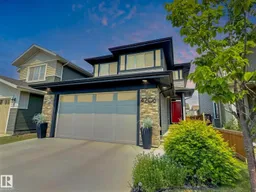 40
40
