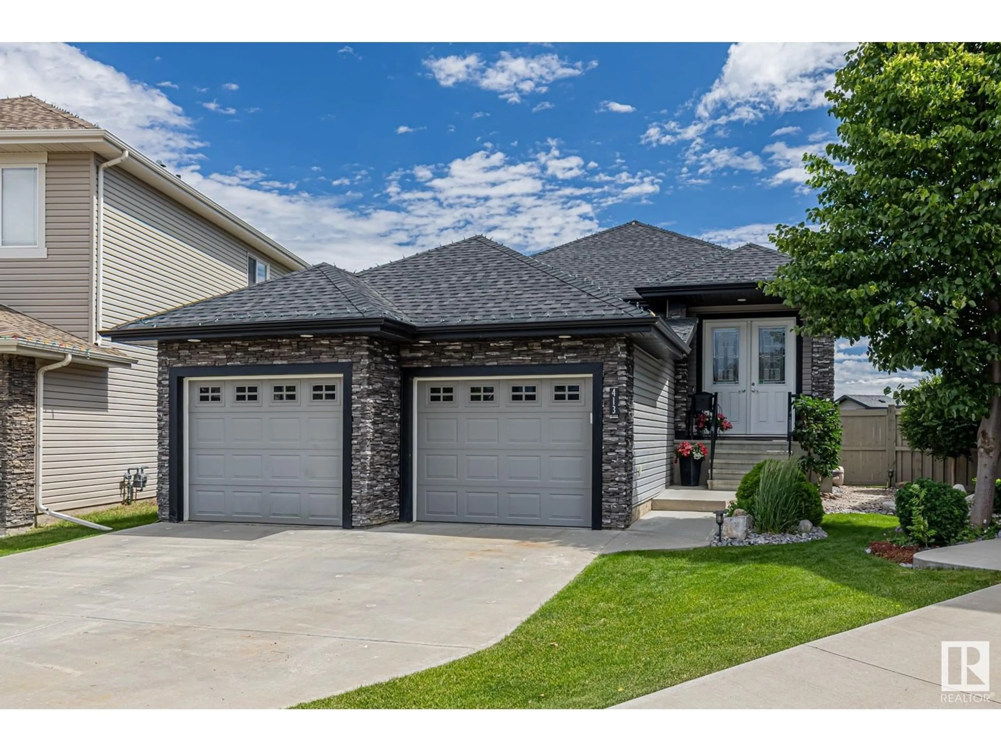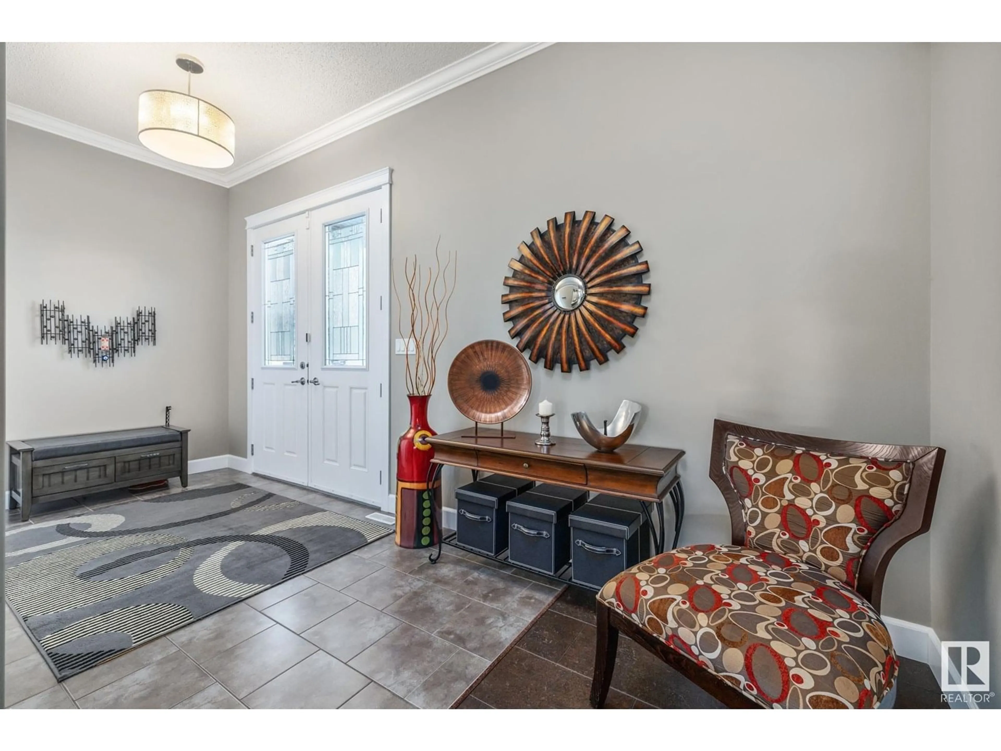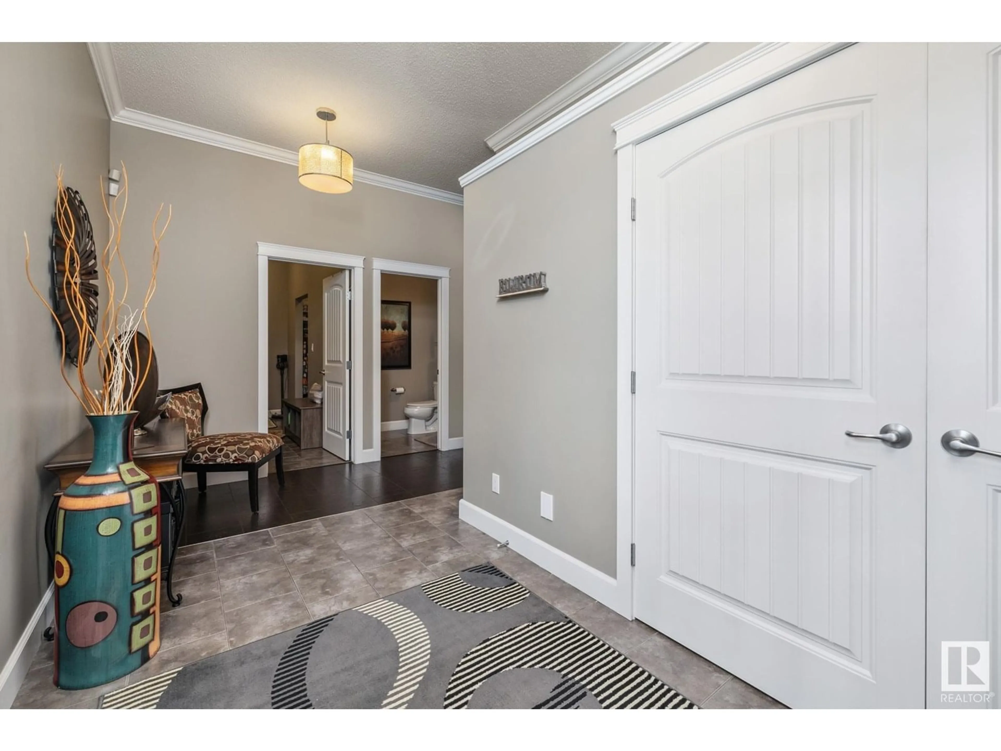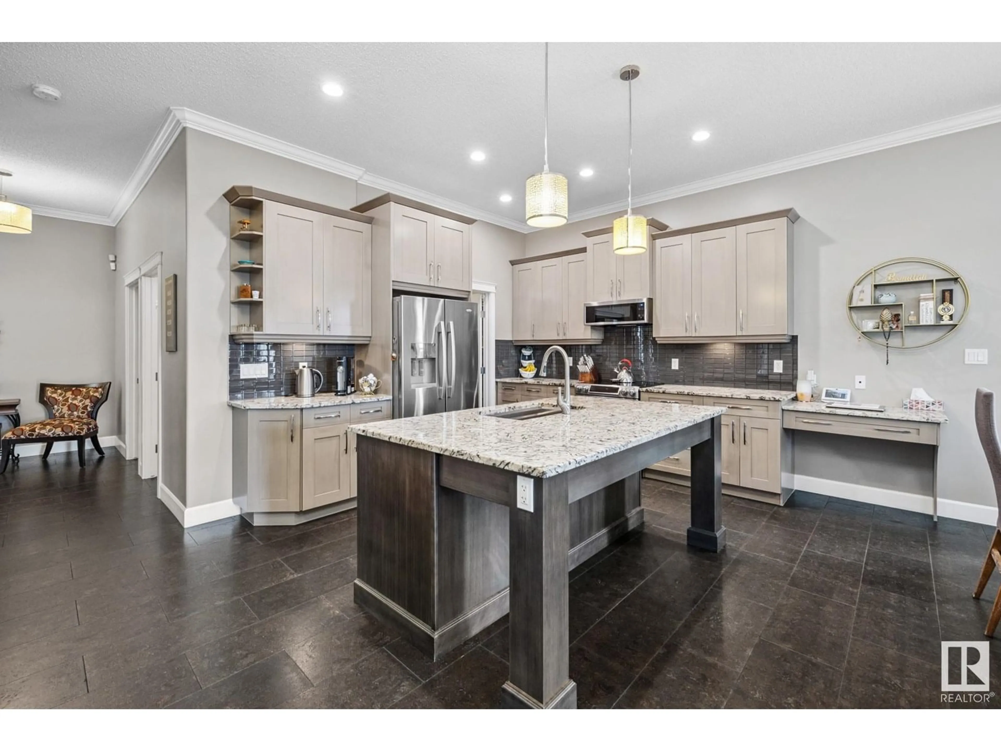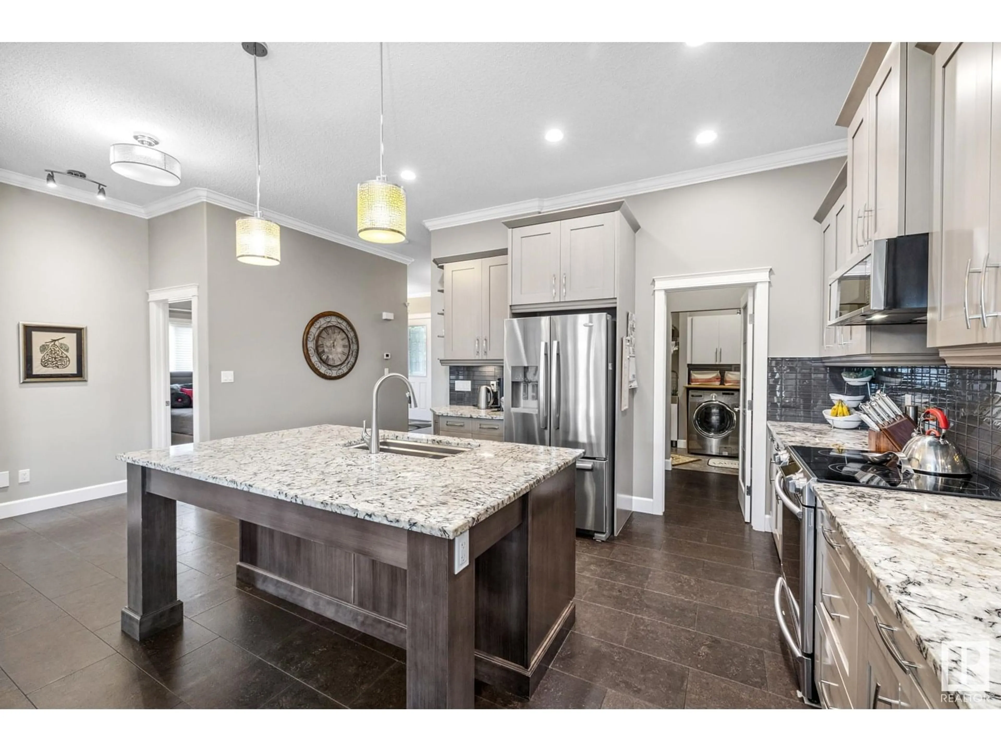413 CHAPPELLE DR, Edmonton, Alberta T6W0Z3
Contact us about this property
Highlights
Estimated valueThis is the price Wahi expects this property to sell for.
The calculation is powered by our Instant Home Value Estimate, which uses current market and property price trends to estimate your home’s value with a 90% accuracy rate.Not available
Price/Sqft$459/sqft
Monthly cost
Open Calculator
Description
Nestled on a sprawling 10,372 sqft lot, this elegant 4-bedroom, 3½-bath executive bungalow is designed for sophisticated comfort, with soaring 10-foot ceilings on the main floor and 9-foot ceilings in the fully finished lower level, where two additional bedrooms, a full bath, and a generous family room with a bar and fireplace create the perfect gathering space; warm cork flooring, a gas fireplace, and abundant natural light define the main-level living area, while the modern chef’s kitchen—featuring stainless steel appliances, granite countertops, and a walk-through pantry—effortlessly blends culinary convenience with contemporary style; each primary-level bedroom includes a private ensuite for added luxury, and the backyard unveils a serene retreat: a large deck with Gazebo, a custom wood-fired stove, flourishing vegetable garden, mature fruit trees, and lush perennials that invite alfresco entertaining or quiet reflection amidst nature. (id:39198)
Property Details
Interior
Features
Basement Floor
Bedroom 4
3.65m x 5Family room
5.29m x 14.59Bedroom 3
3.71m x 4.28Property History
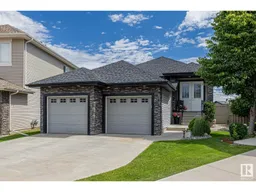 48
48
