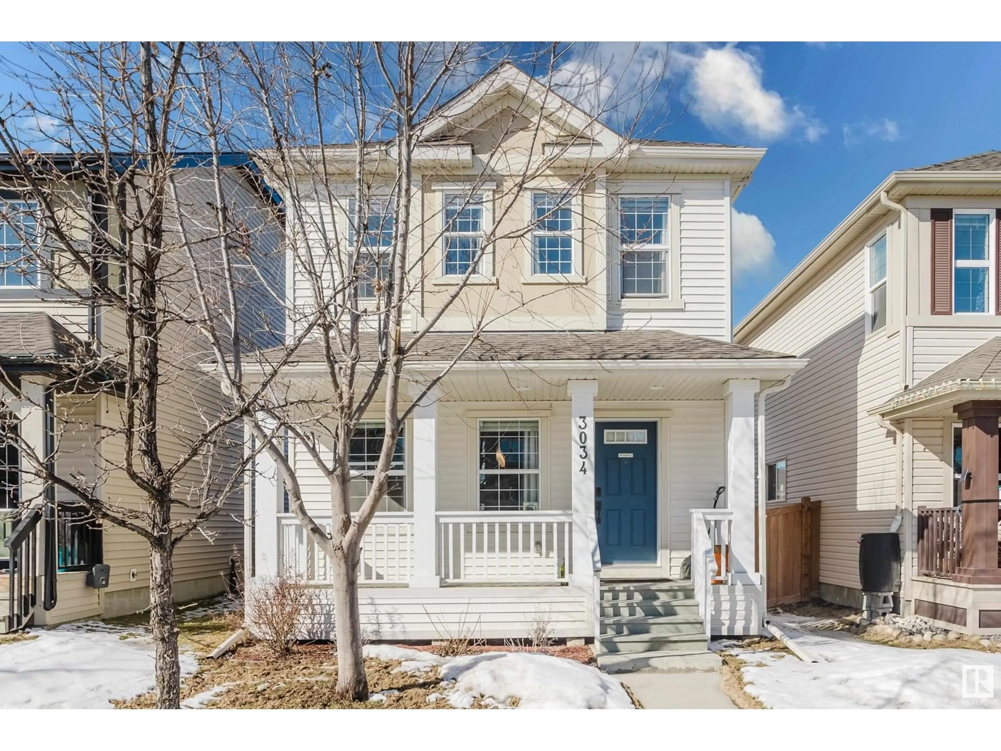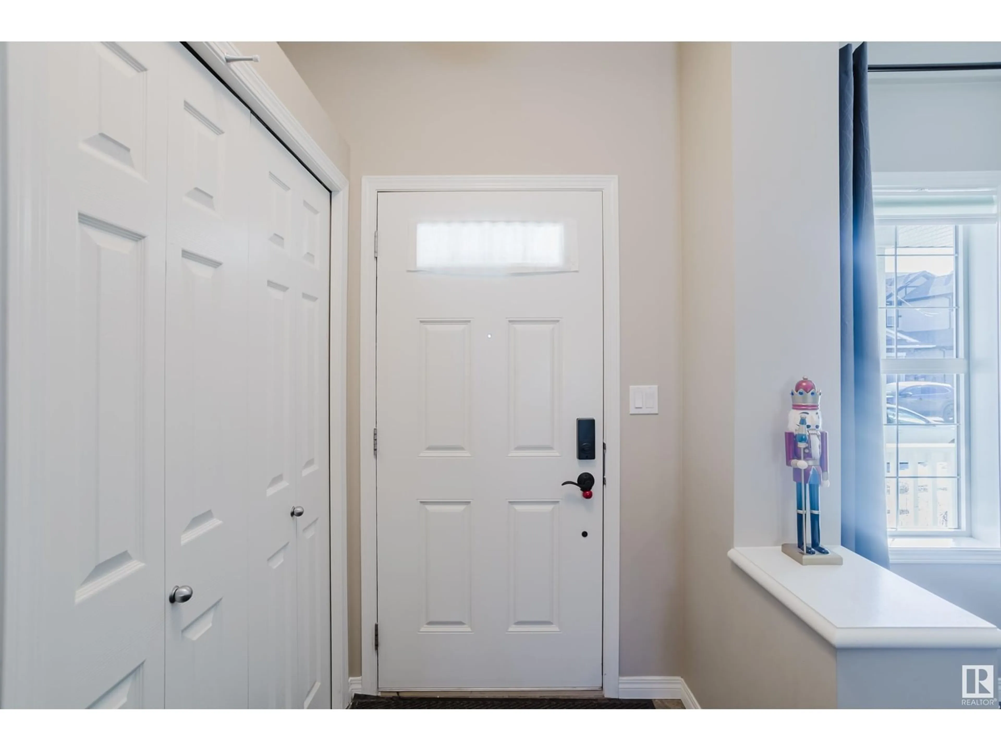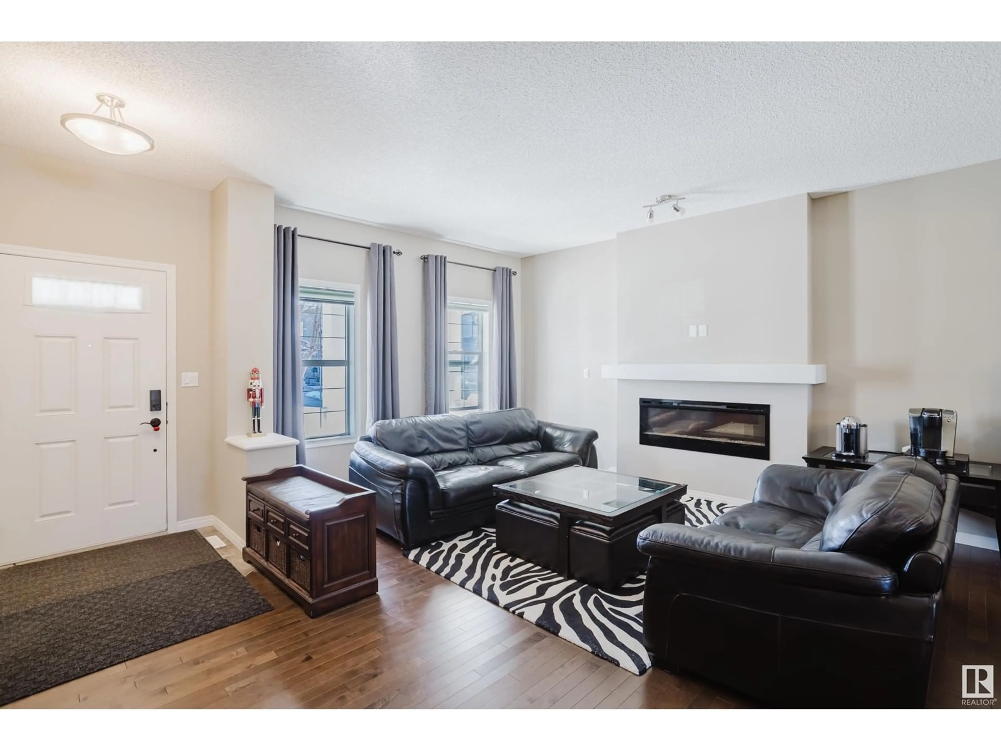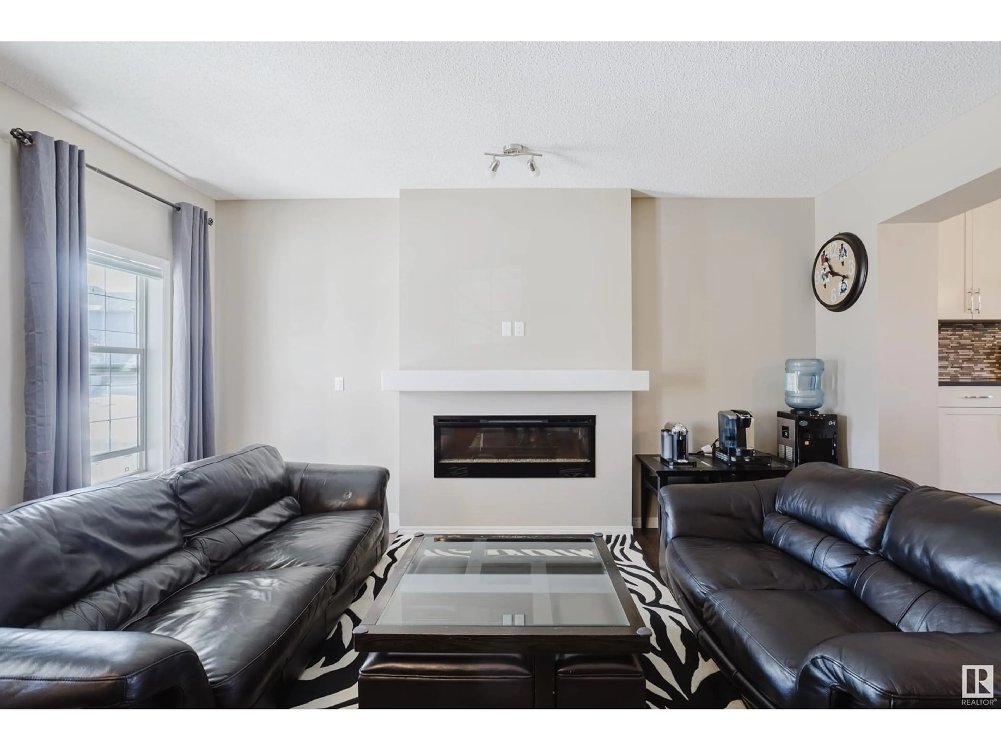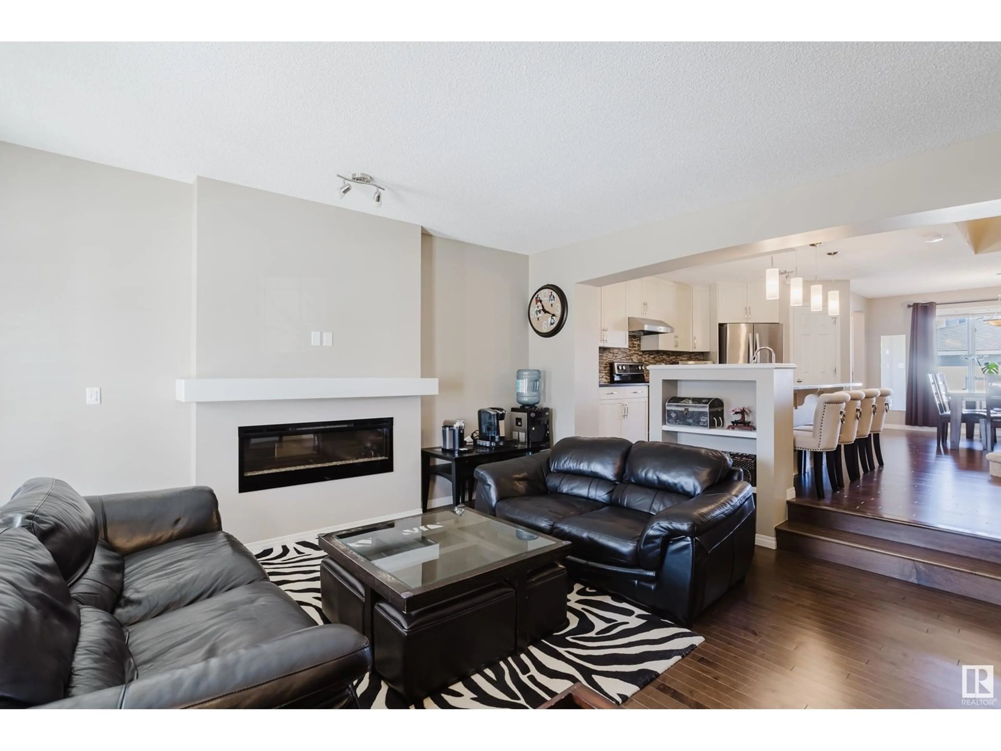3034 CARPENTER LD SW, Edmonton, Alberta T6W2Z1
Contact us about this property
Highlights
Estimated ValueThis is the price Wahi expects this property to sell for.
The calculation is powered by our Instant Home Value Estimate, which uses current market and property price trends to estimate your home’s value with a 90% accuracy rate.Not available
Price/Sqft$297/sqft
Est. Mortgage$2,147/mo
Tax Amount ()-
Days On Market7 days
Description
Wow! This stunning two-story home sits in the heart of charming Chappelle, tucked away in a peaceful spot yet steps from shopping/schools. A front veranda greets you, setting the tone for what’s inside. Step through and prepare to be wowed by a one-of-a-kind floor plan packed with thoughtful details. The spacious great room, complete with gleaming HW floors, an electric FP, and built-in shelving. Just a quick step up, the kitchen steals the show with its generous cabinetry, sleek island, quartz counters, pantry, and SS appliances. Adjacent, the roomy dining room, while a convenient 2pcs powder room sits smartly by the back door. A striking curved staircase that sweeps up to the second floor. First the primary is pure luxury—think walk-in closet and a lavish 5pc bath. 2 more good sized rooms. Unique open to below design allows for lots natural light. Out back, yard is fully fences and landscaped ready to enjoy. Double garage (2022) and Air conditioning (2023) are recent updates to the home! (id:39198)
Property Details
Interior
Features
Main level Floor
Living room
Dining room
Kitchen
Exterior
Parking
Garage spaces 3
Garage type Detached Garage
Other parking spaces 0
Total parking spaces 3
Property History
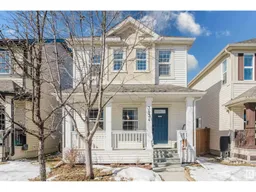 33
33
