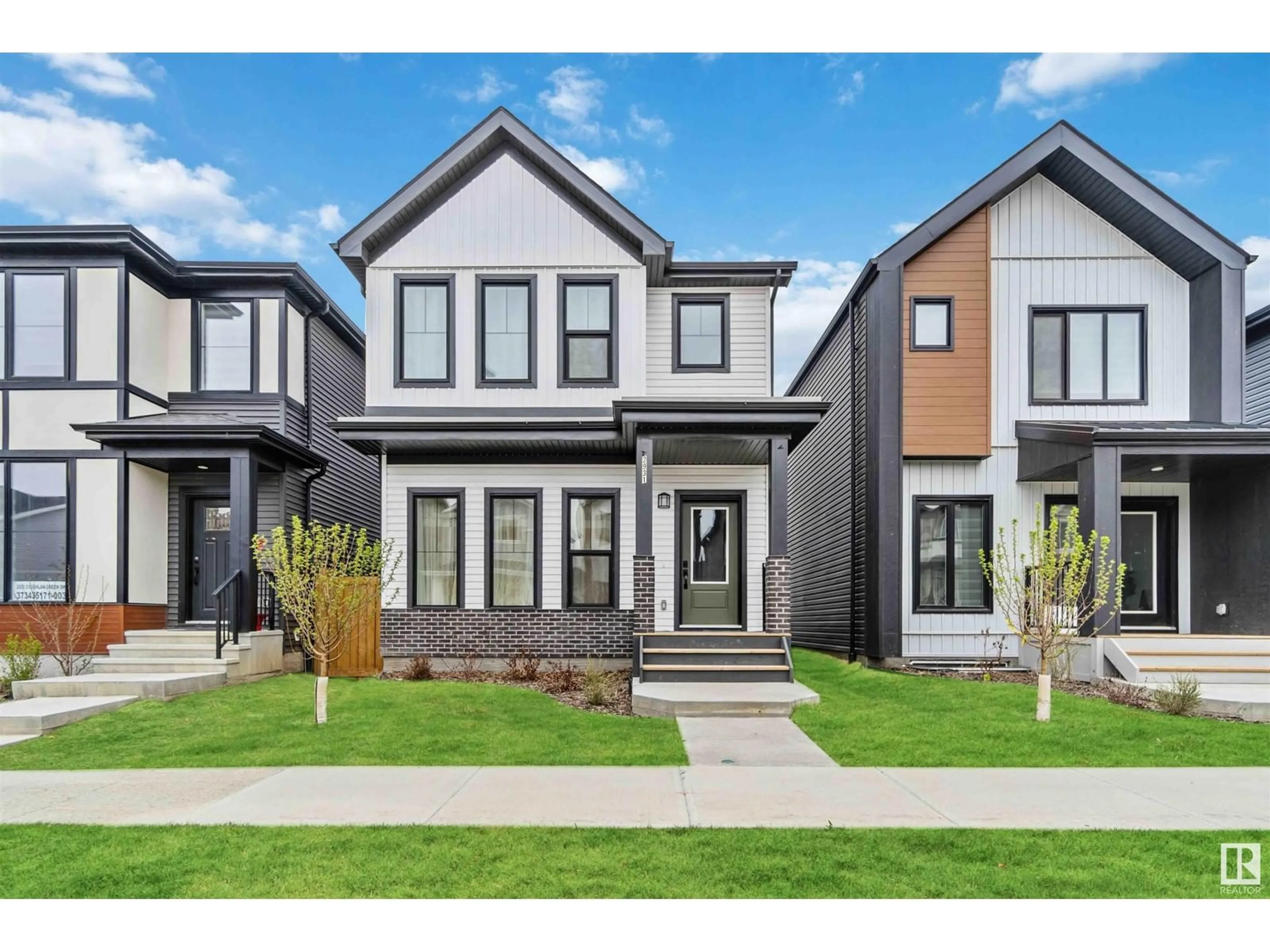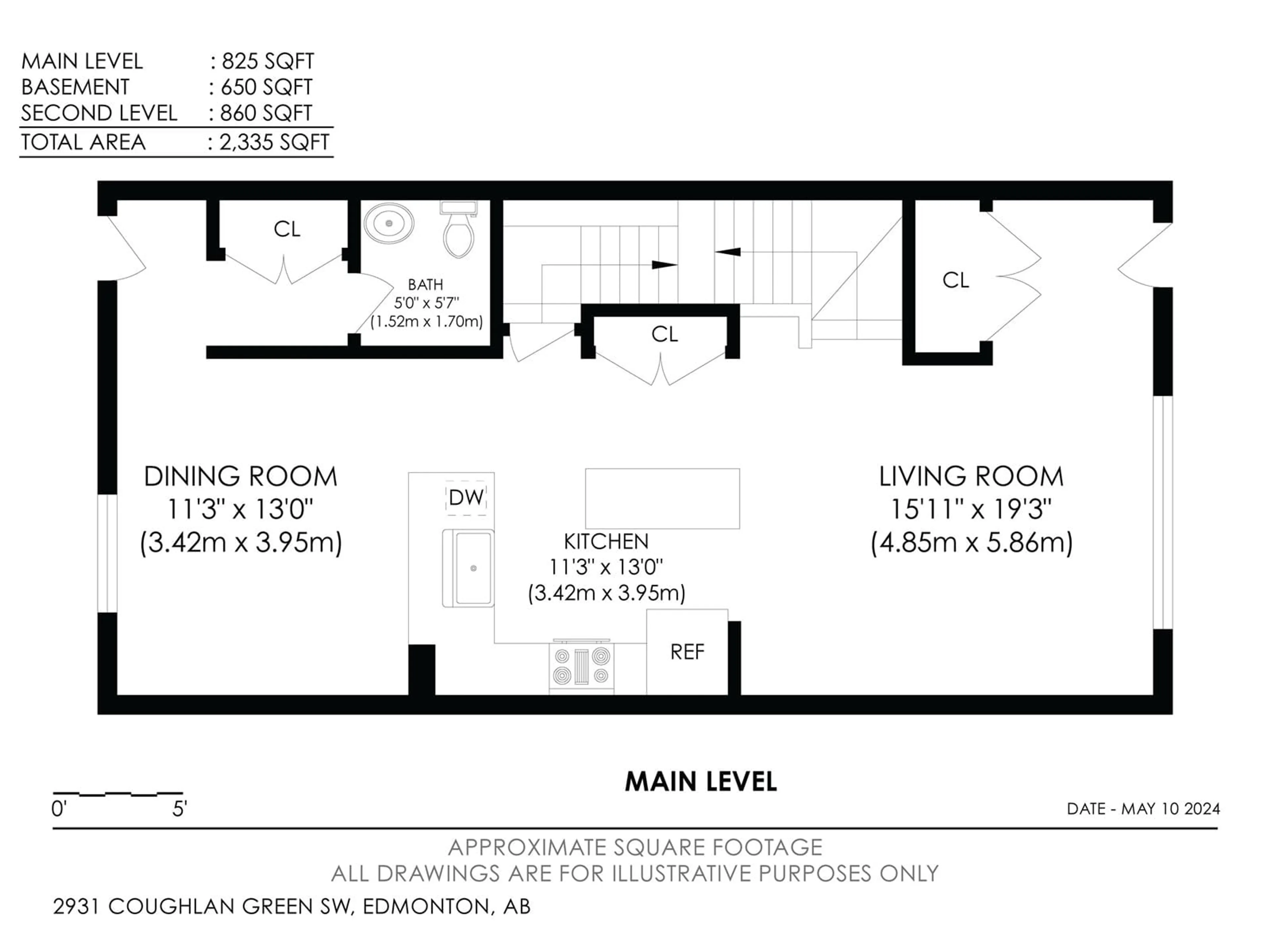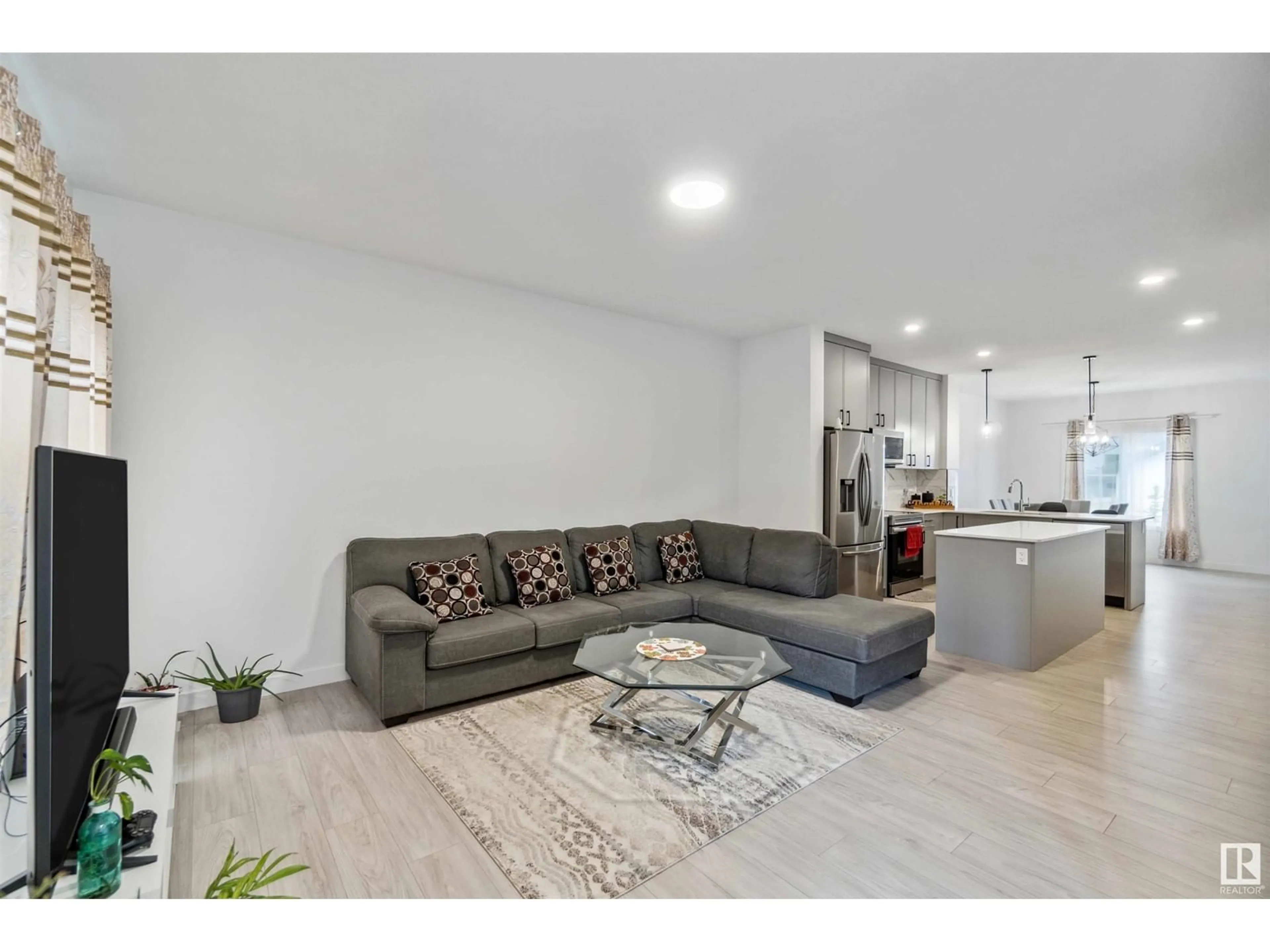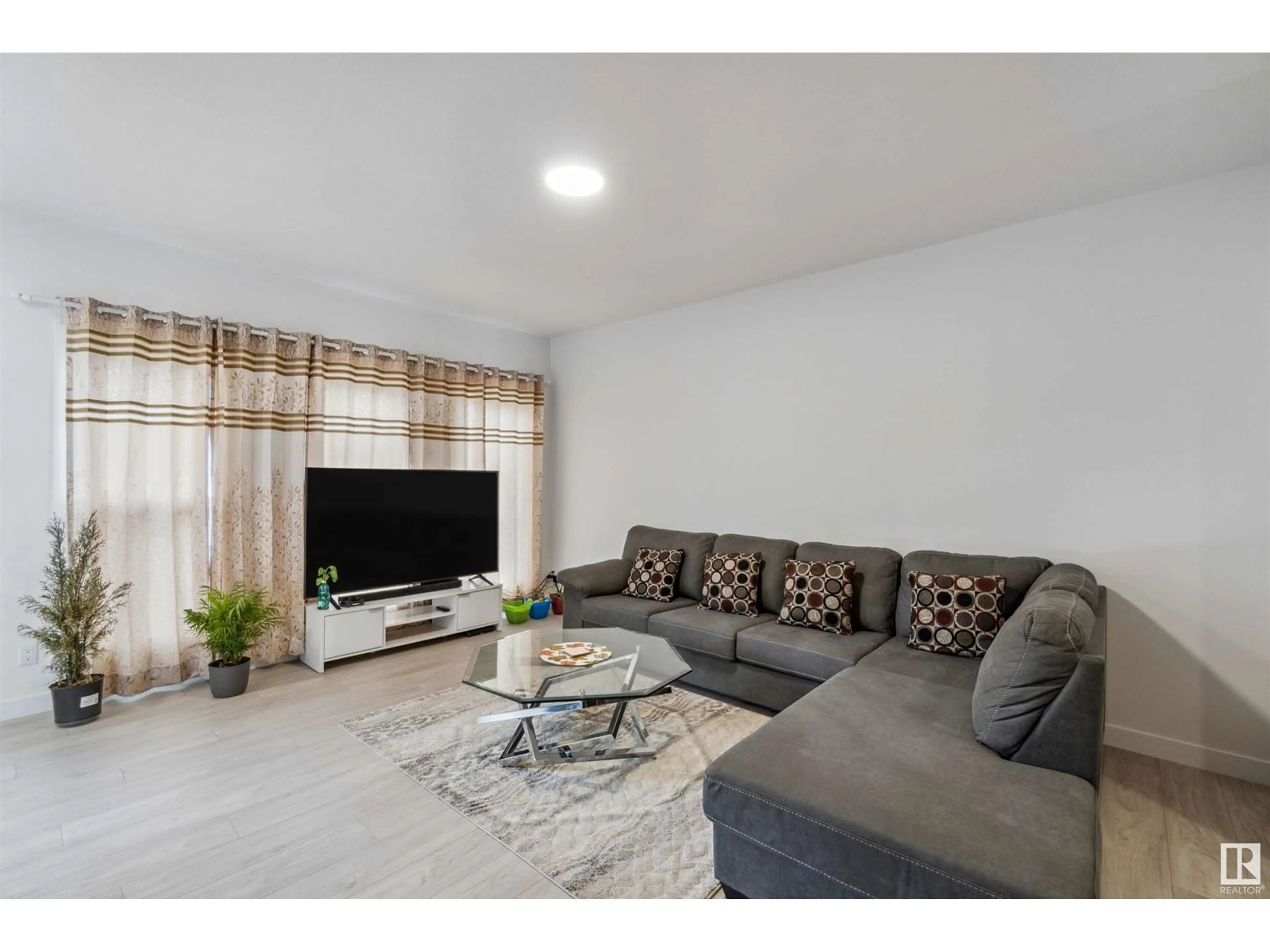2931 COUGHLAN GR SW, Edmonton, Alberta T6W3X6
Contact us about this property
Highlights
Estimated ValueThis is the price Wahi expects this property to sell for.
The calculation is powered by our Instant Home Value Estimate, which uses current market and property price trends to estimate your home’s value with a 90% accuracy rate.Not available
Price/Sqft$308/sqft
Est. Mortgage$2,233/mo
Tax Amount ()-
Days On Market181 days
Description
Welcome to your charming 2-story home nestled in the community of Chappelle. As you enter, you're greeted by an airy and open-concept main floor, featuring a spacious living area bathed in natural light streaming through large windows. While the adjacent dining area provides an ideal space for family meals or entertaining guests. The kitchen boasts sleek quartz countertops, and ample cabinet space for all your culinary needs. A convenient island provides additional prep space & doubles as a breakfast bar. Upstairs, you'll find the primary suite, complete w/a generous walk-in closet & a 3 piece ensuite bathroom. Two additional bedrooms, a full bath, laundry room & a bonus room complete the this level of the home. Stepping outside you are welcomed by your fully landscaped backyard with lush landscaping and peaceful surroundings and a spacious deck perfect for relaxing. Easy Access to the Anthony Henday, parks, walking trails, & more. ALL THIS HOME NEEDS IS YOU! (id:39198)
Property Details
Interior
Features
Main level Floor
Living room
4.85 m x 5.86 mDining room
3.42 m x 3.95 mKitchen
3.42 m x 3.95 mProperty History
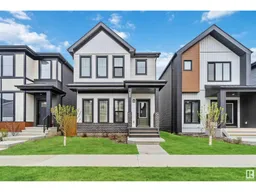 26
26
