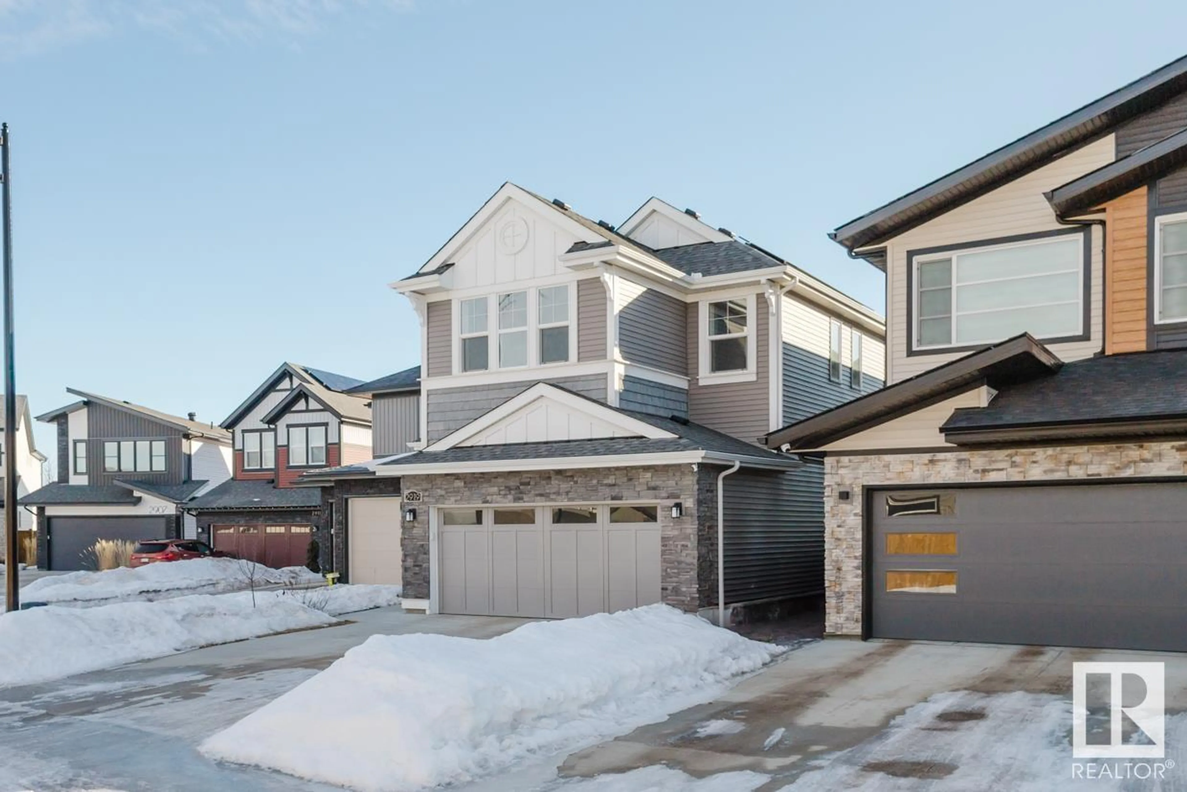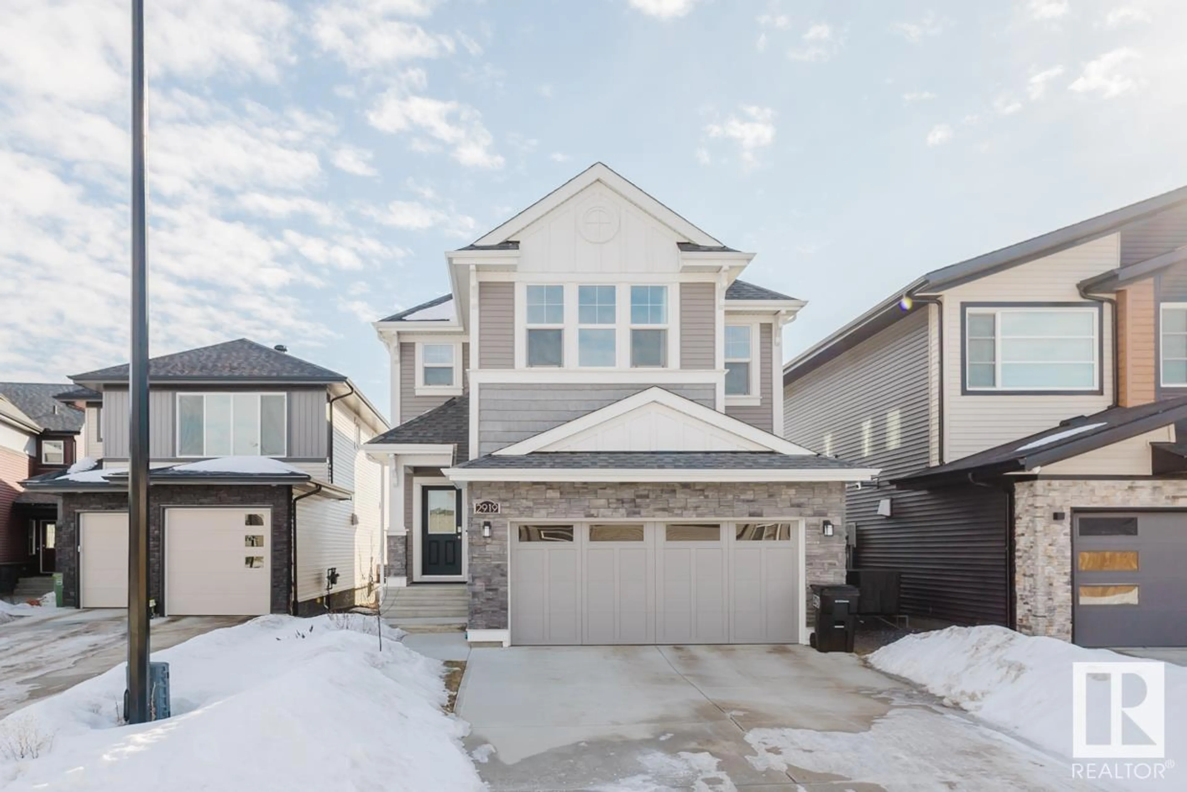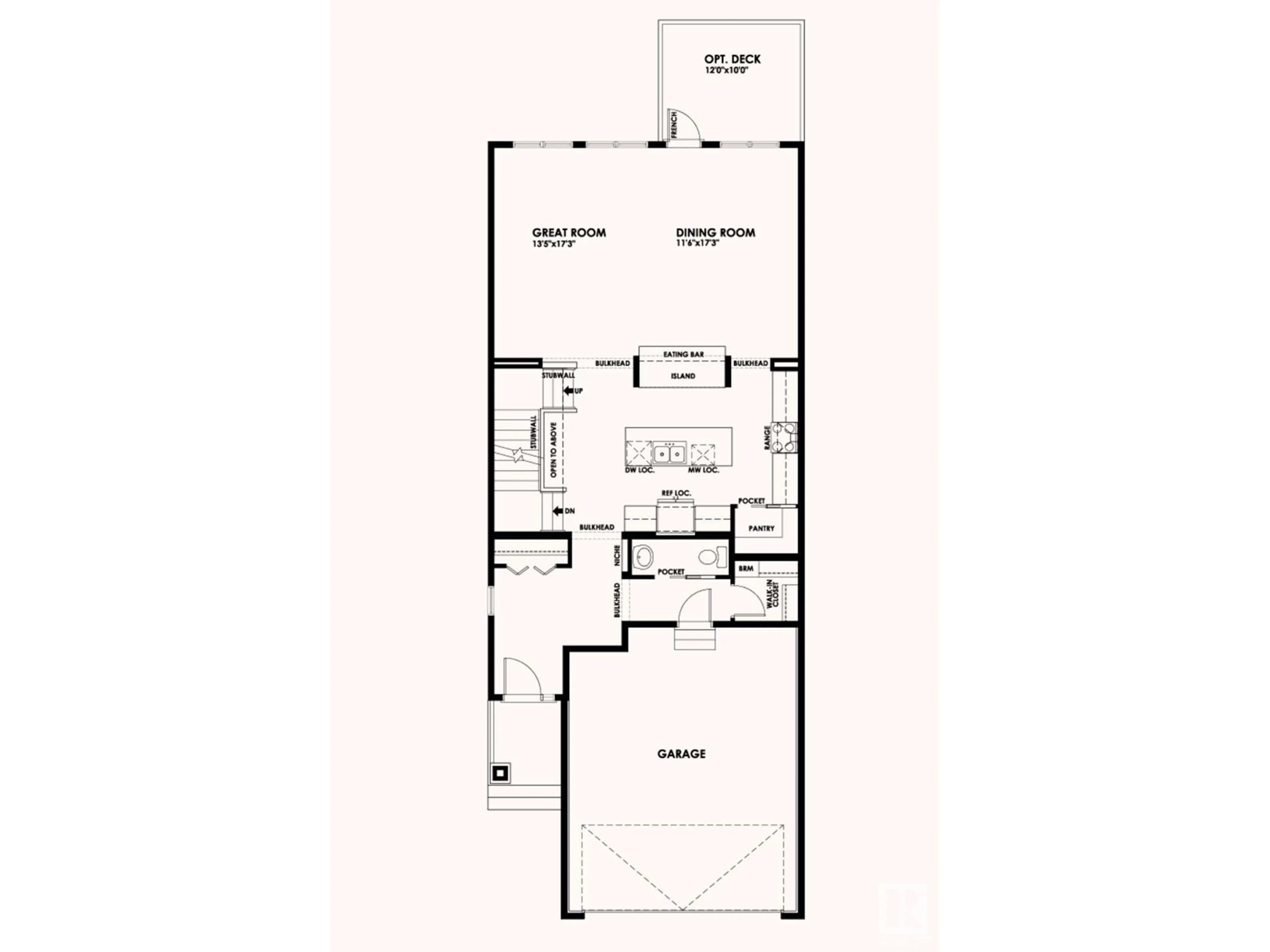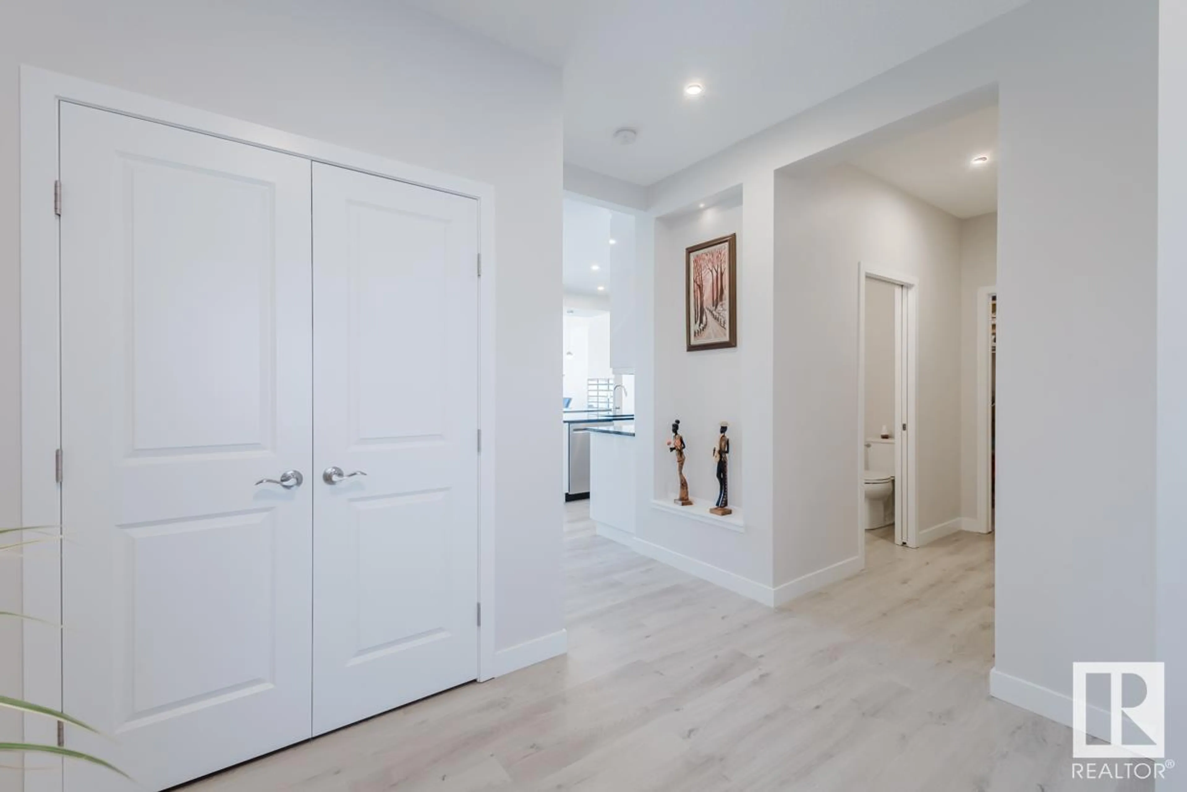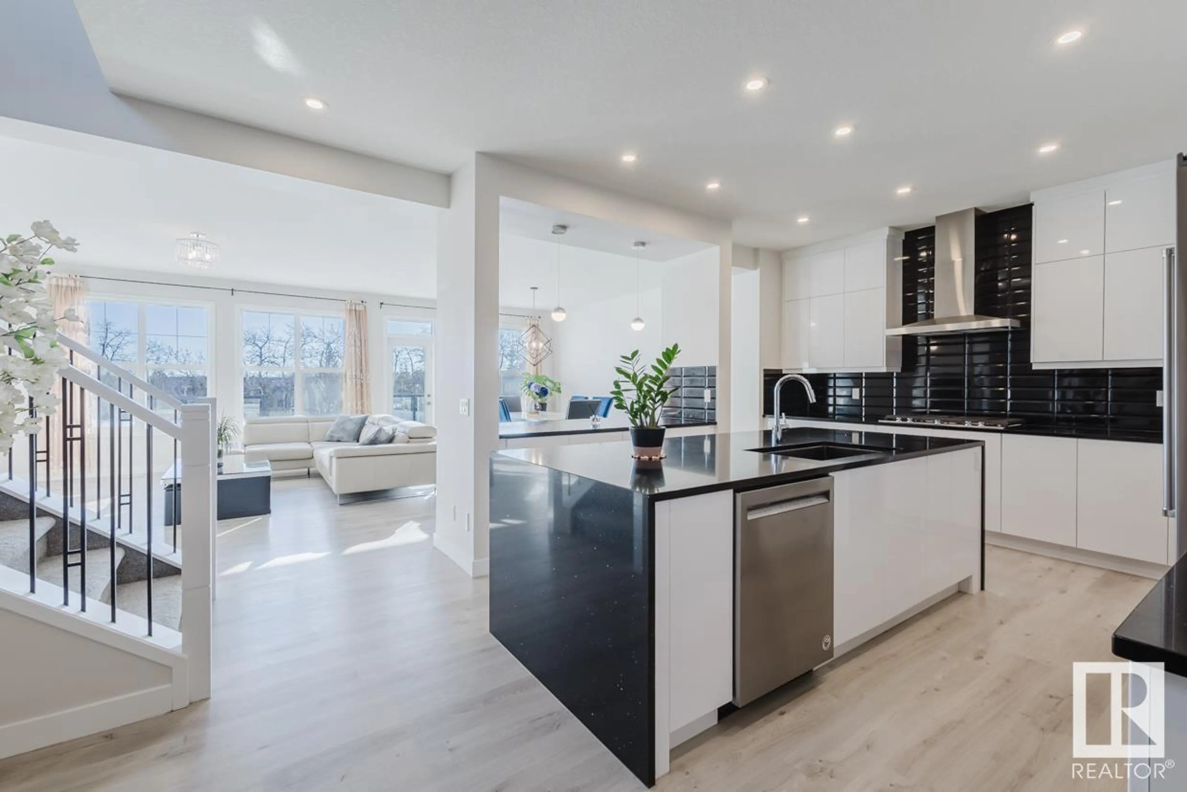SW - 2919 158 ST, Edmonton, Alberta T6W4X4
Contact us about this property
Highlights
Estimated ValueThis is the price Wahi expects this property to sell for.
The calculation is powered by our Instant Home Value Estimate, which uses current market and property price trends to estimate your home’s value with a 90% accuracy rate.Not available
Price/Sqft$316/sqft
Est. Mortgage$3,427/mo
Tax Amount ()-
Days On Market66 days
Description
Back to the Ravine! This mint condition all custom built gorgeous Jayman home quietly seated in the upscale neighbourhood of Brenton at Glenridding Ravine is truly one of its kind in SW Edmonton. Boosted over 2500+ squarefeet, this lovely home features 9' ceiling in main level with bright and modern living room equipped with large windows and electric fireplace, together with maintenance-free deck overseeing the astonishing ravine view. The gourmet kitchen offers top tier upgrades with massive double islands and premier cabinetry. Upstairs you will find huge primary bedroom facing the ravine with spacious 5 piece en-suite, laundry room, the bonus room, two other good size secondary bedrooms and another 5 pc bath. This home is also upgraded to have solar panels and Ring smart home system. Premier and rare location lot, top trend design and handcraft workmanship, do not miss this dream home! (id:39198)
Property Details
Interior
Features
Main level Floor
Living room
Dining room
Kitchen
Property History
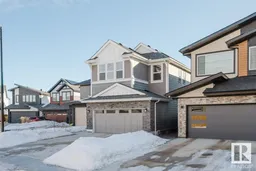 56
56
