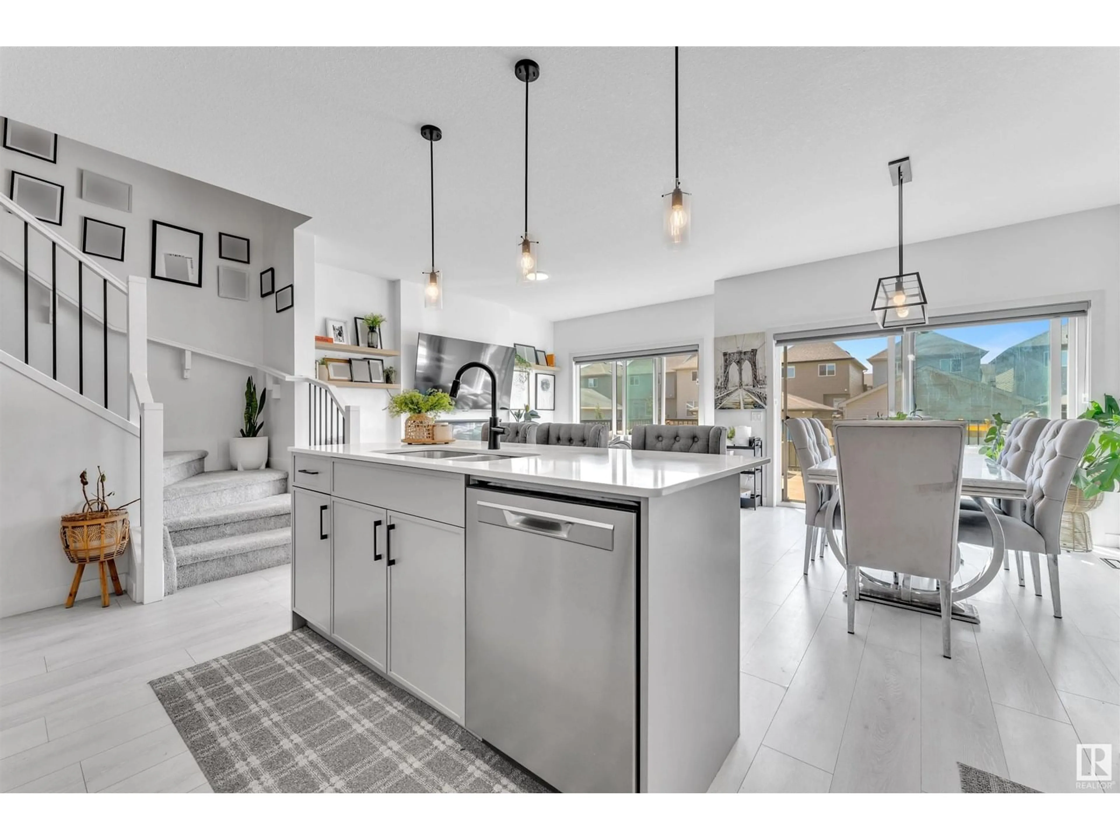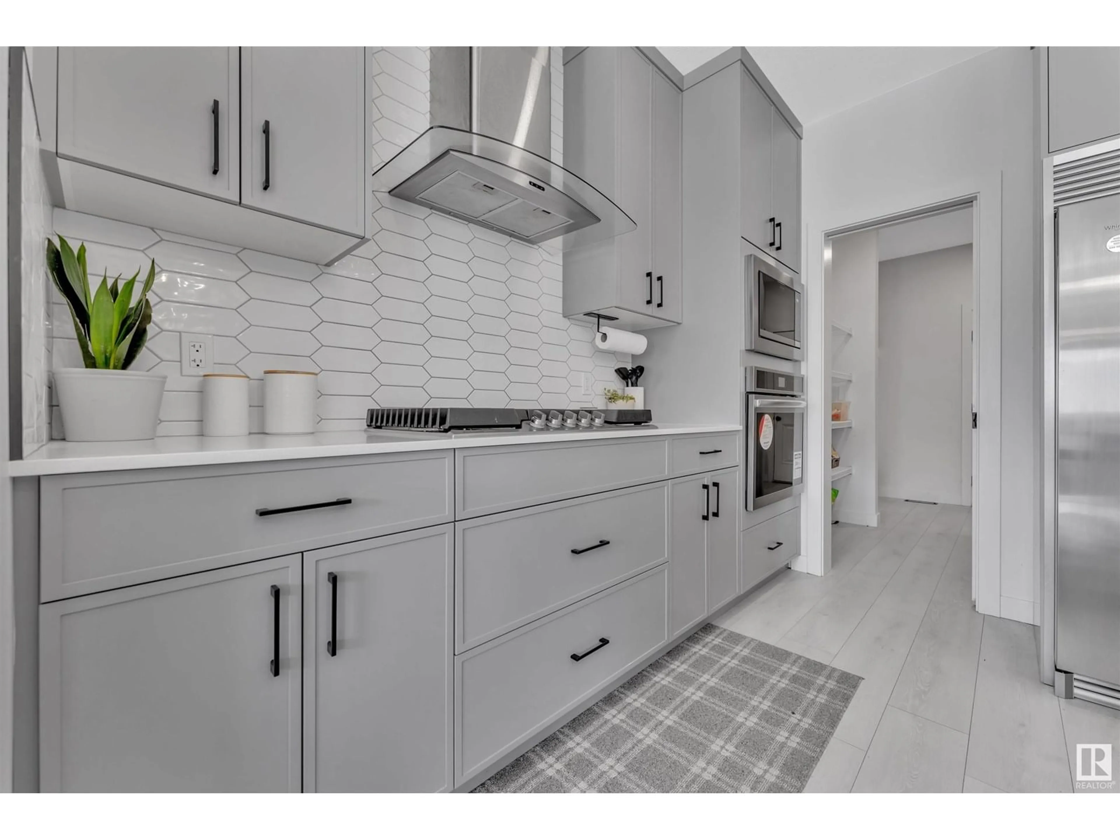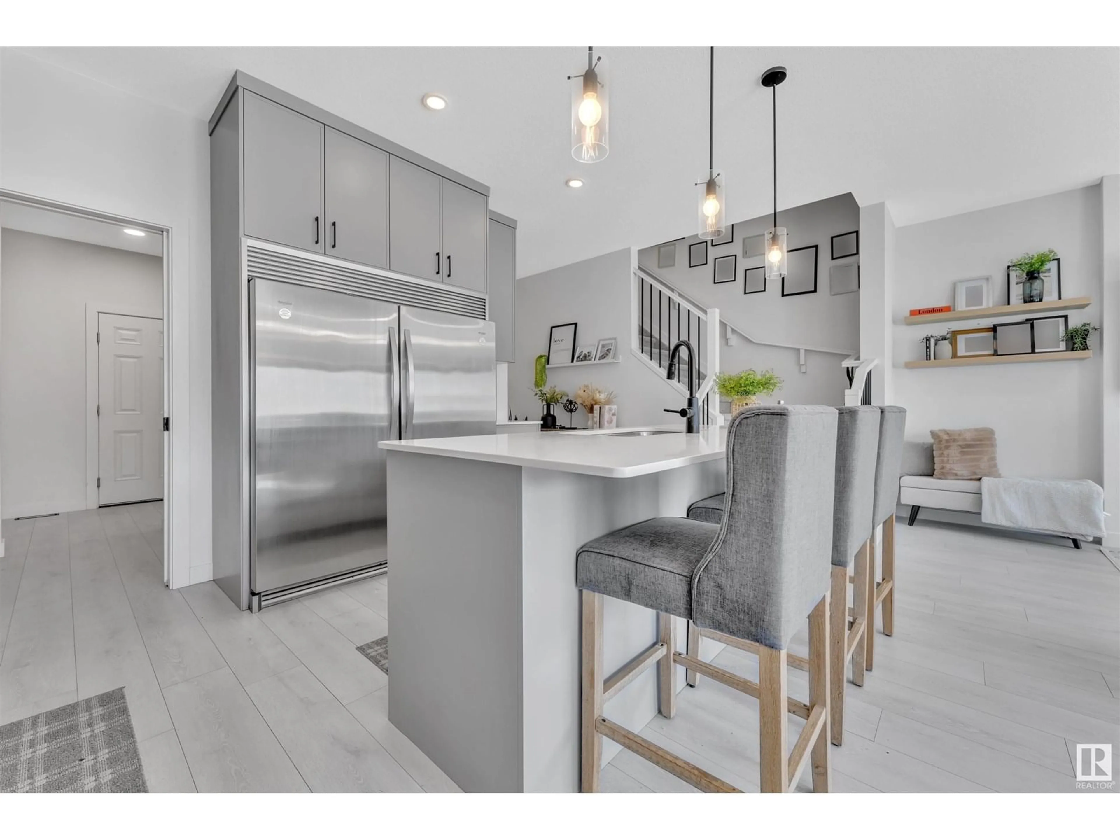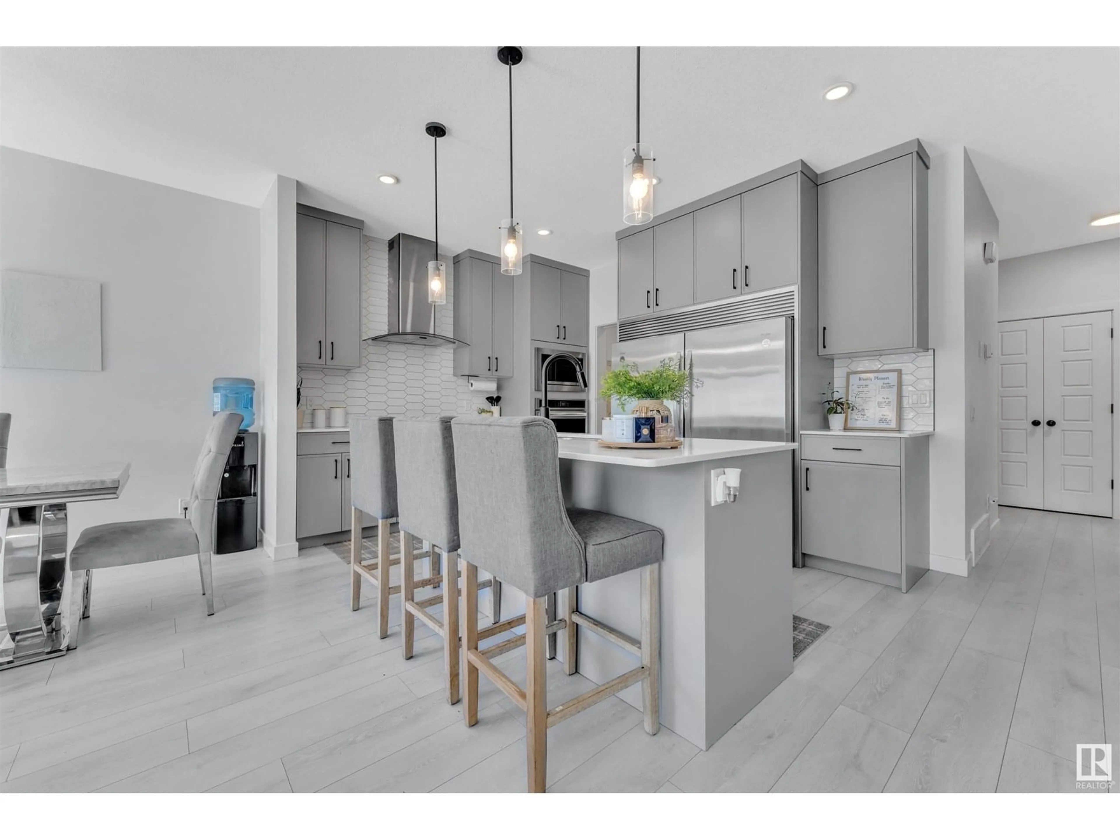2890 COUGHLAN GREEN DR, Edmonton, Alberta T6W4B2
Contact us about this property
Highlights
Estimated valueThis is the price Wahi expects this property to sell for.
The calculation is powered by our Instant Home Value Estimate, which uses current market and property price trends to estimate your home’s value with a 90% accuracy rate.Not available
Price/Sqft$346/sqft
Monthly cost
Open Calculator
Description
MOVE IN READY HOME- with LEGAL SUITE- LUXURY In The Heart Of CHAPPELLE—EDMONTON'S MOST COVETED COMMUNITY! This EXQUISITE, DESIGNER 2023-BUILT HOME offers approx. 2421 SQ. FT. of ELEGANTLY Crafted Living Space. With 4 BEDS & 4 BATHS, including a SPA-LIKE MASTER ENSUITE, plus a FULL 1 BEDROOM LEGAL BASEMENT SUITE, every inch is built for FUNCTION & STYLE. A striking METAL SPINDLE STAIRCASE leads to 3 UPPER BEDROOMS & a BONUS ROOM—perfect for MOVIE NIGHTS or KIDS’ PLAY ZONE. YOU'LL LOVE THE GOURMET KITCHEN showcasing a GAS COOKTOP, BUILT-IN STAINLESS STEEL APPLIANCES, QUARTZ COUNTERS & WALK-THRU PANTRY. From GRAND FOYER to the SPACIOUS MUDROOM, into the OPEN-CONCEPT KITCHEN & FIREPLACE-WARMED LIVING AREA, this layout is PERFECT FOR FAMILY GATHERINGS or QUIET EVENINGS. What Makes THIS HOME A SMART MOVE? A 1 BEDROOM LEGAL BASEMENT SUITE THAT CAN HELP OFFSET YOUR MORTGAGE! Relax on your LARGE DECK in the FENCED BACKYAR, host summer BBQs with friends. MINUTES TO TOP SCHOOLS, PARKS, TRAILS, SHOPPING & AIRPORT! (id:39198)
Property Details
Interior
Features
Main level Floor
Living room
14'6" x 10'3"Dining room
11'2" x 10'8"Kitchen
10'7" x 16'8"Other
11.2' x 9.5Exterior
Parking
Garage spaces -
Garage type -
Total parking spaces 2
Property History
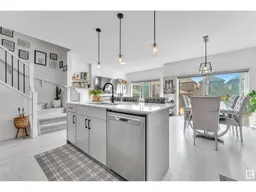 49
49
