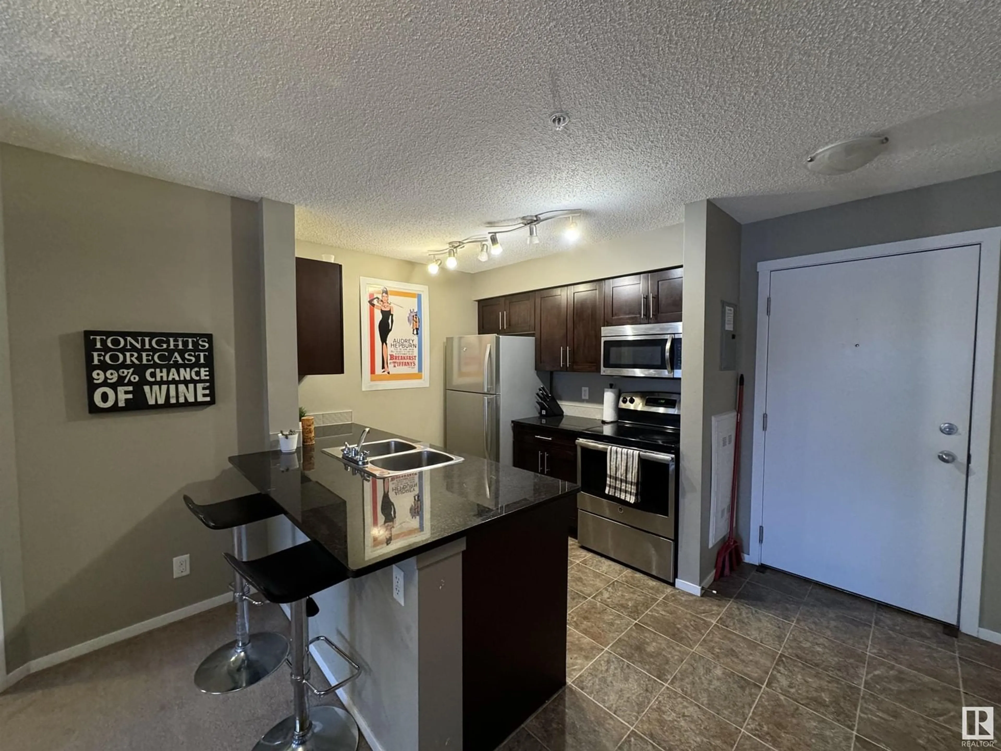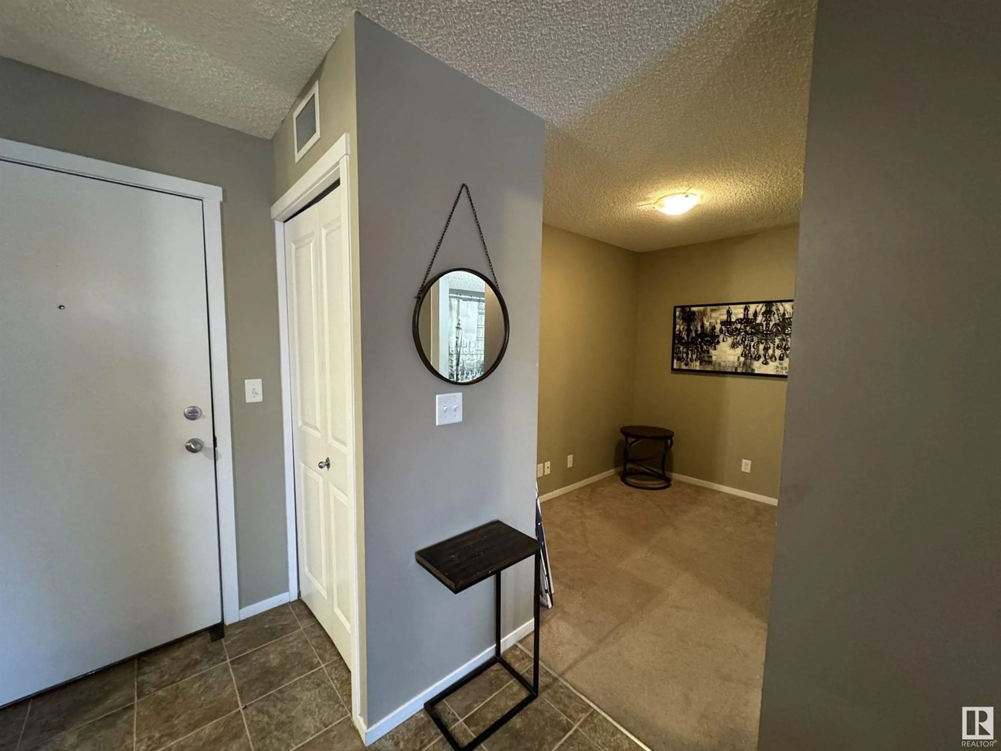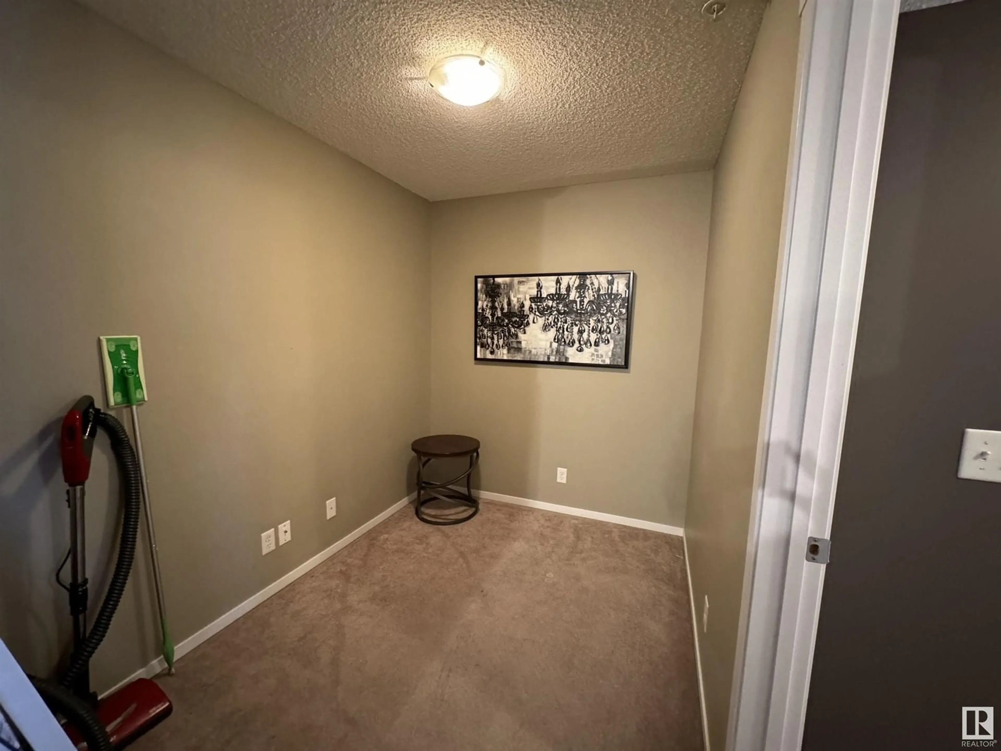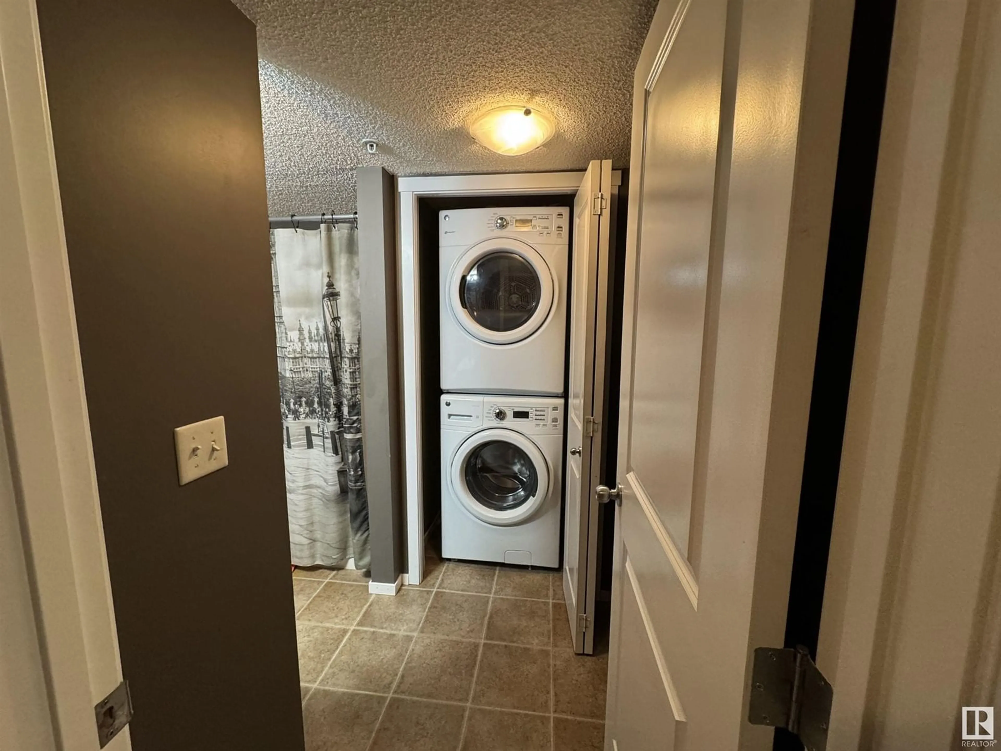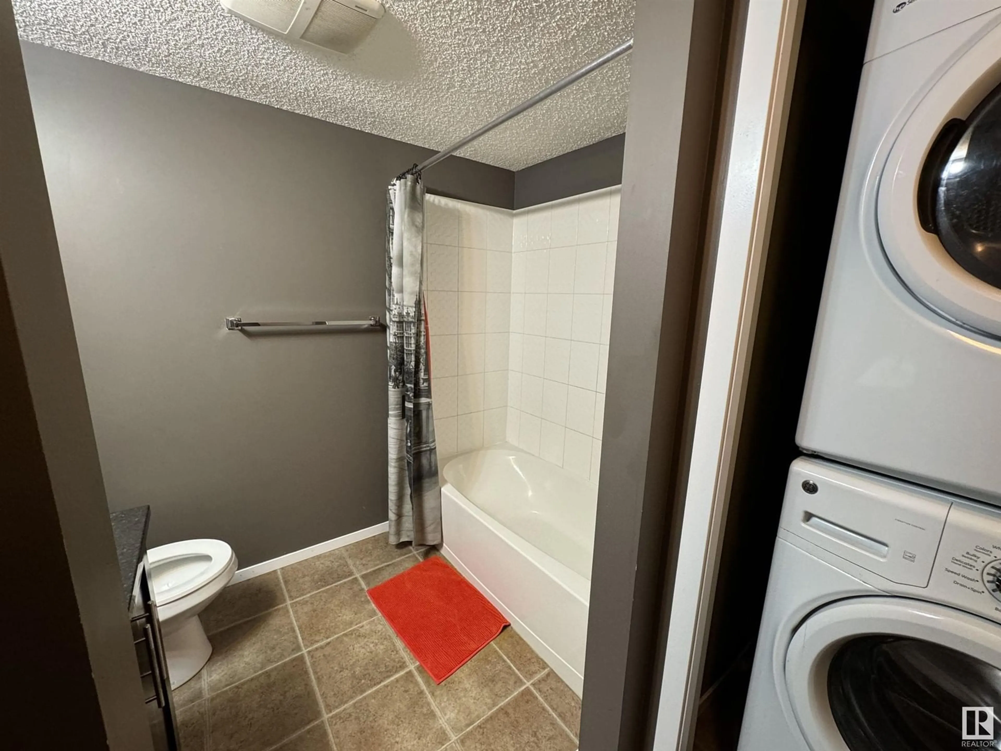#206 5370 CHAPPELLE RD SW, Edmonton, Alberta T6W3L5
Contact us about this property
Highlights
Estimated ValueThis is the price Wahi expects this property to sell for.
The calculation is powered by our Instant Home Value Estimate, which uses current market and property price trends to estimate your home’s value with a 90% accuracy rate.Not available
Price/Sqft$264/sqft
Est. Mortgage$923/mo
Maintenance fees$434/mo
Tax Amount ()-
Days On Market77 days
Description
CALLING ALL FIRST TIME BUYERS & INVESTORS! This charming 2 BEDROOM plus DEN condo offers a cozy open-concept living space that's perfect for both relaxation and entertaining. With LOW CONDO FEES and a modern layout, it’s the perfect choice for easy living. The kitchen features sleek STAINLESS STEEL APPLIANCES, and the spacious den offers flexible space for a home office or cozy retreat. Enjoy 2 FULL BATHROOMS, IN-SUITE LAUNDRY and UNDERGROUND PARKING for added convenience. A large balcony extends the living space outdoors, perfect for enjoying fresh air or a morning coffee! (id:39198)
Property Details
Interior
Features
Main level Floor
Kitchen
Den
2.74 m x 2.03 mLiving room
3.25 m x 3.3 mDining room
4.03 m x 2.51 mExterior
Parking
Garage spaces 1
Garage type Underground
Other parking spaces 0
Total parking spaces 1
Condo Details
Inclusions
Property History
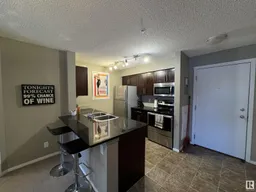 20
20
