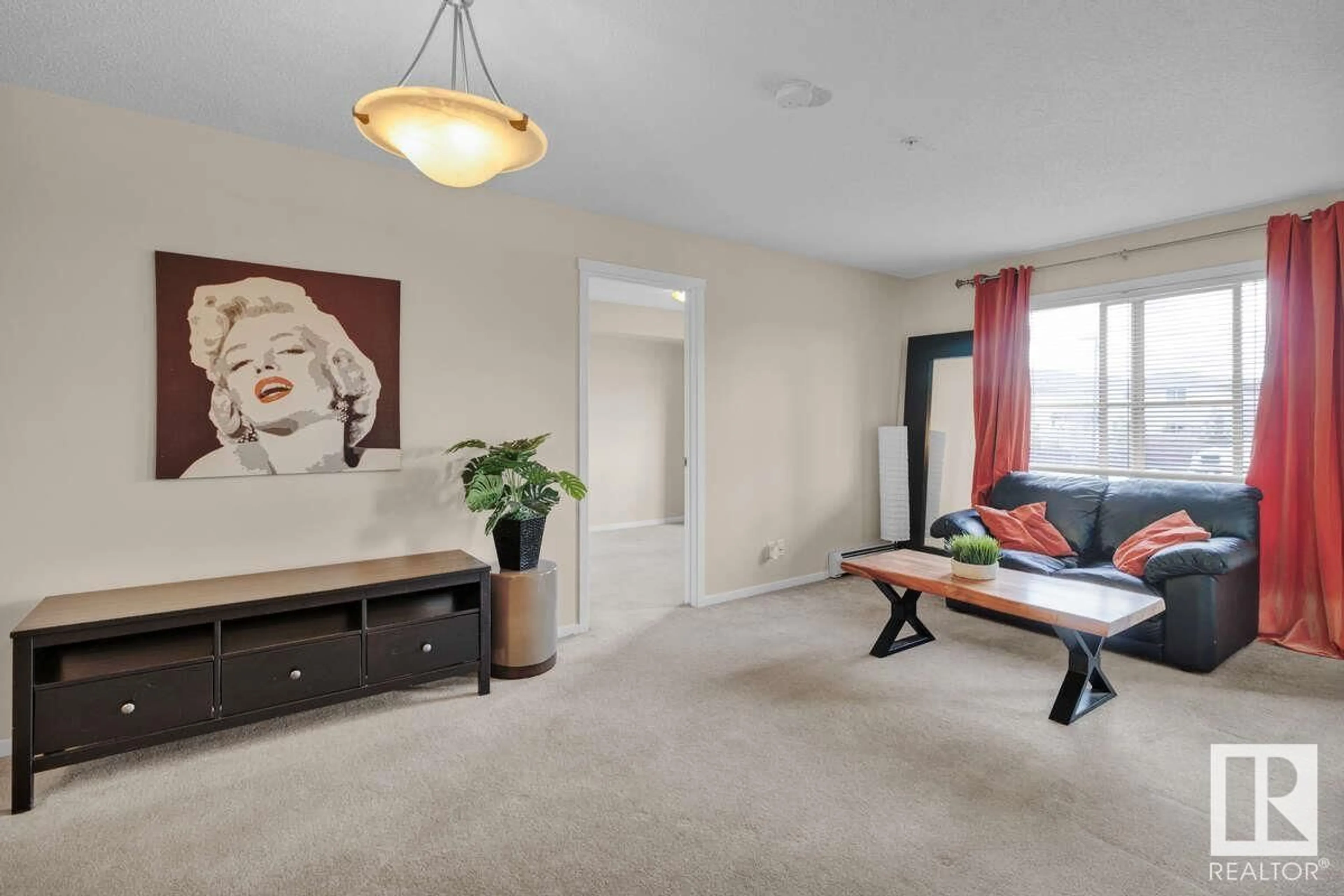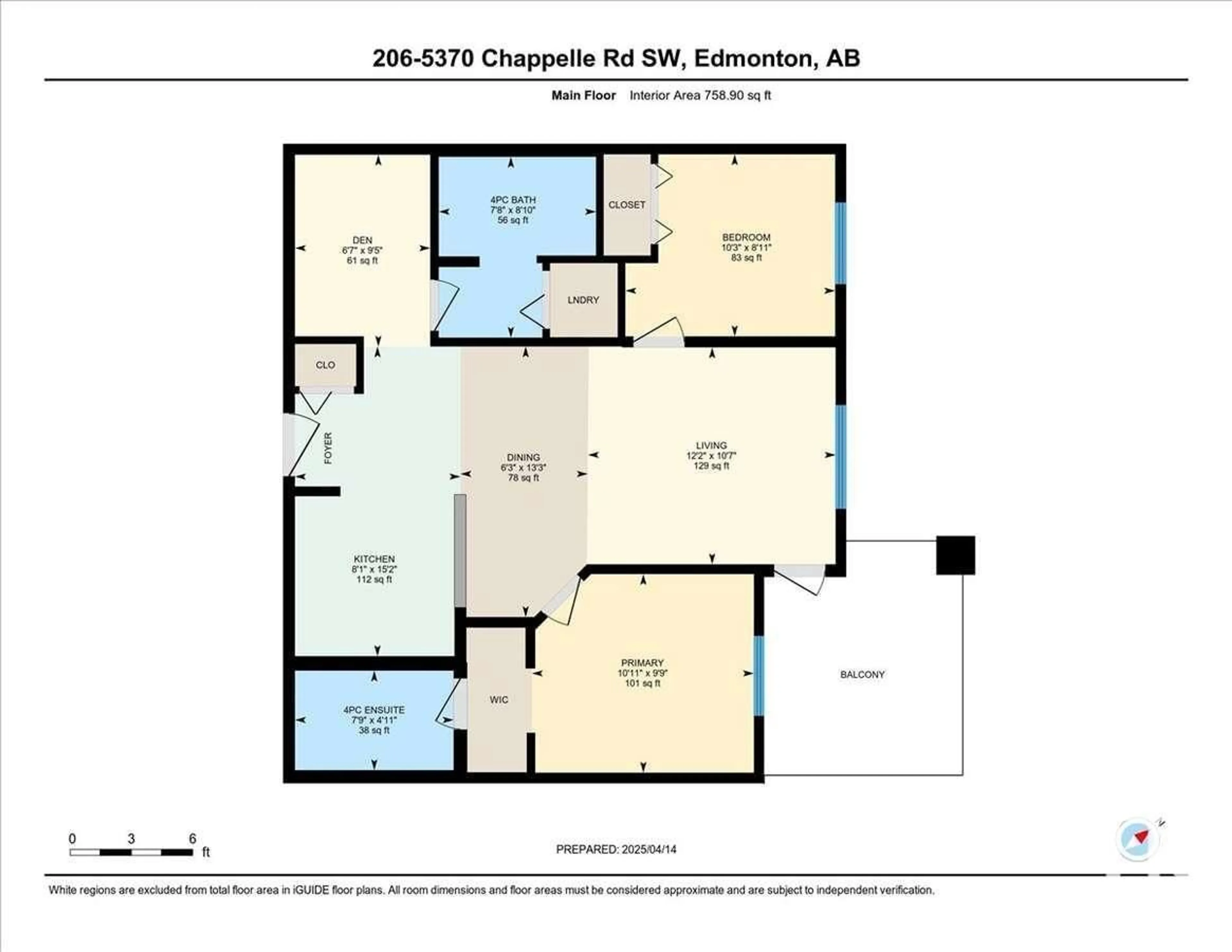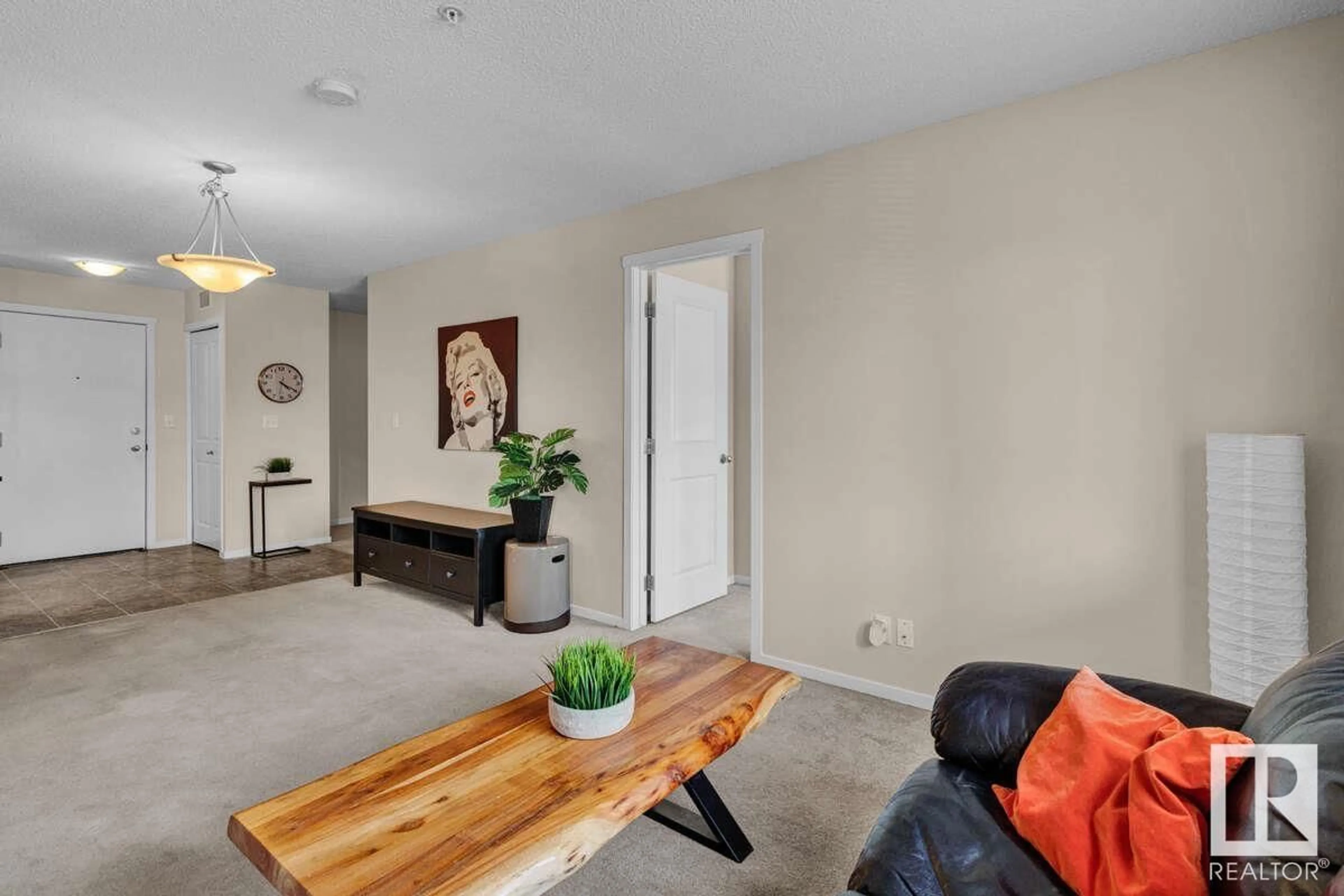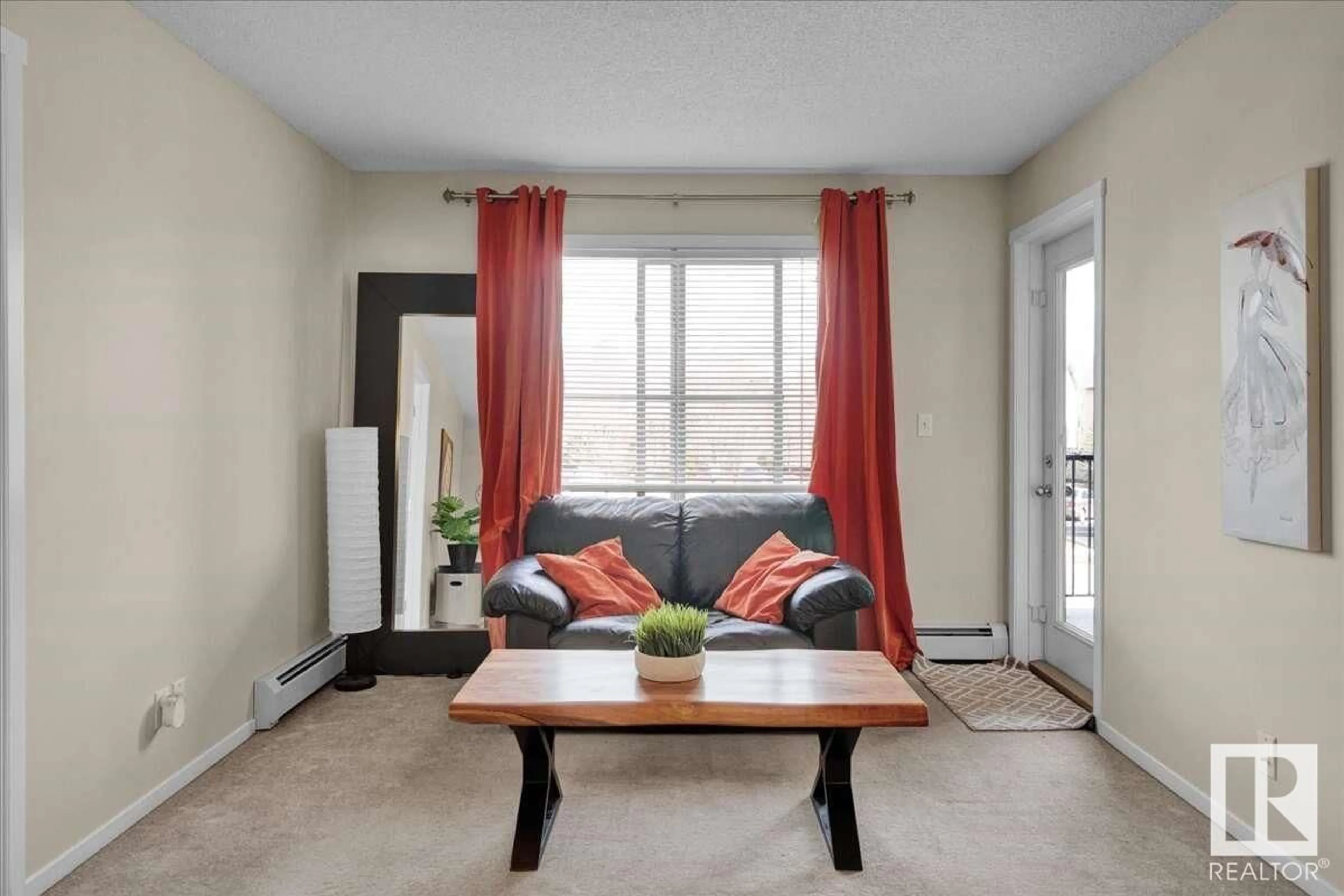#206 - 5370 CHAPPELLE RD, Edmonton, Alberta T6W3L5
Contact us about this property
Highlights
Estimated valueThis is the price Wahi expects this property to sell for.
The calculation is powered by our Instant Home Value Estimate, which uses current market and property price trends to estimate your home’s value with a 90% accuracy rate.Not available
Price/Sqft$258/sqft
Monthly cost
Open Calculator
Description
For more information, please click on View Listing on Realtor Website. Step into refined elegance with this beautifully designed executive-style suite, where modern comfort effortlessly meets sophisticated style. This bright and spacious 2-bedroom, 2-bathroom home boasts an open-concept layout that’s perfect for both relaxation and entertaining. A generous den adds versatility to the space, offering the ideal setting for a home office, cozy reading nook, or an additional guest area. The chef-inspired kitchen is a true highlight, featuring high-end appliances, premium cabinetry, sleek quartz countertops, and a raised breakfast bar that’s perfect for casual dining or social gatherings. Thoughtfully appointed throughout, this home also includes in-suite laundry with upgraded washer and dryer, a large private balcony ideal for morning coffee or unwinding in the evening, and secure underground parking for year-round convenience. Meticulously maintained and move-in ready! (id:39198)
Property Details
Interior
Features
Main level Floor
Living room
3.24 x 3.7Dining room
4.04 x 1.9Kitchen
4.62 x 2.47Den
2.86 x 2.02Exterior
Parking
Garage spaces -
Garage type -
Total parking spaces 1
Condo Details
Inclusions
Property History
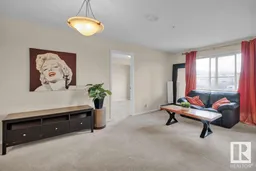 34
34
