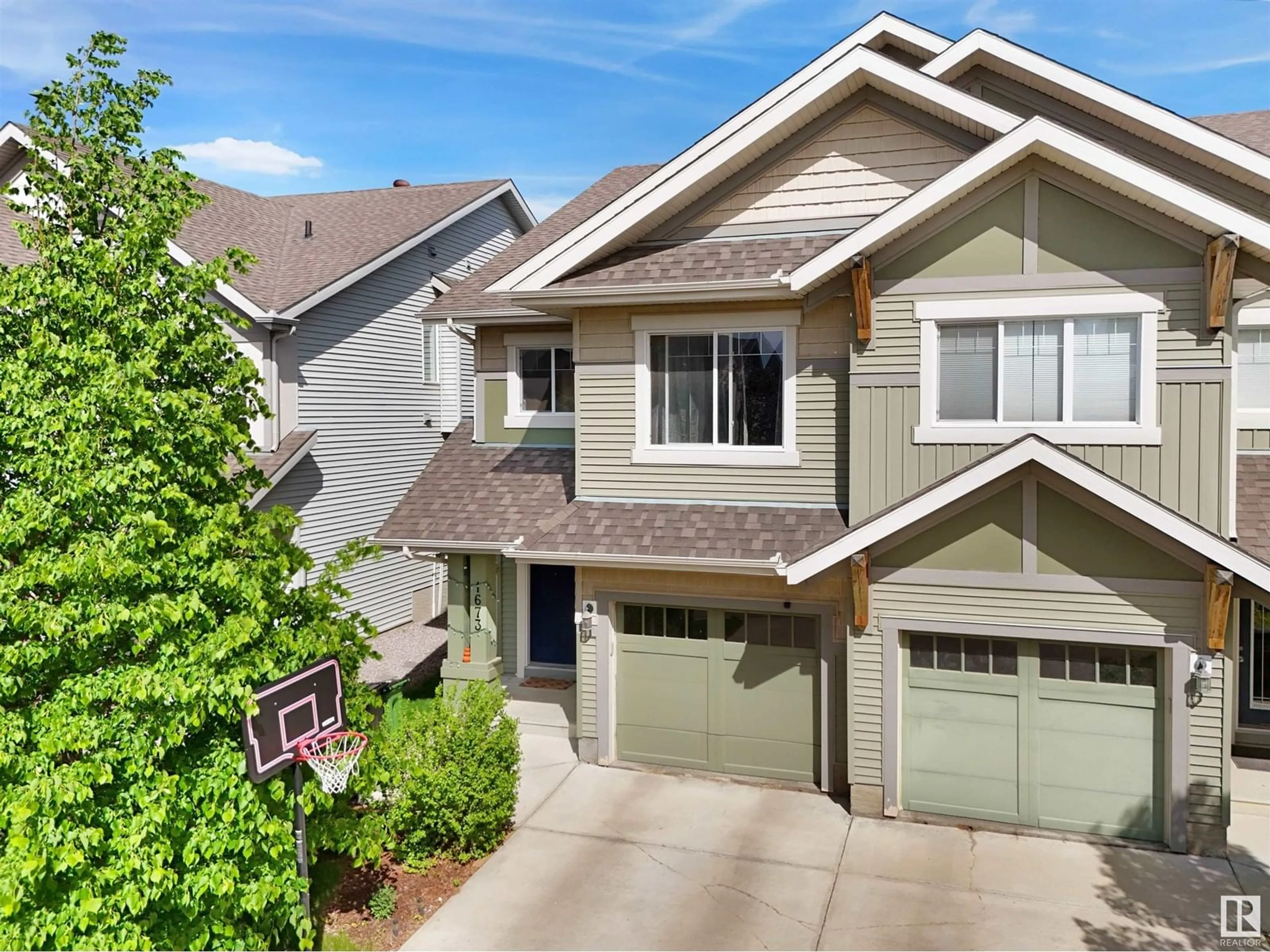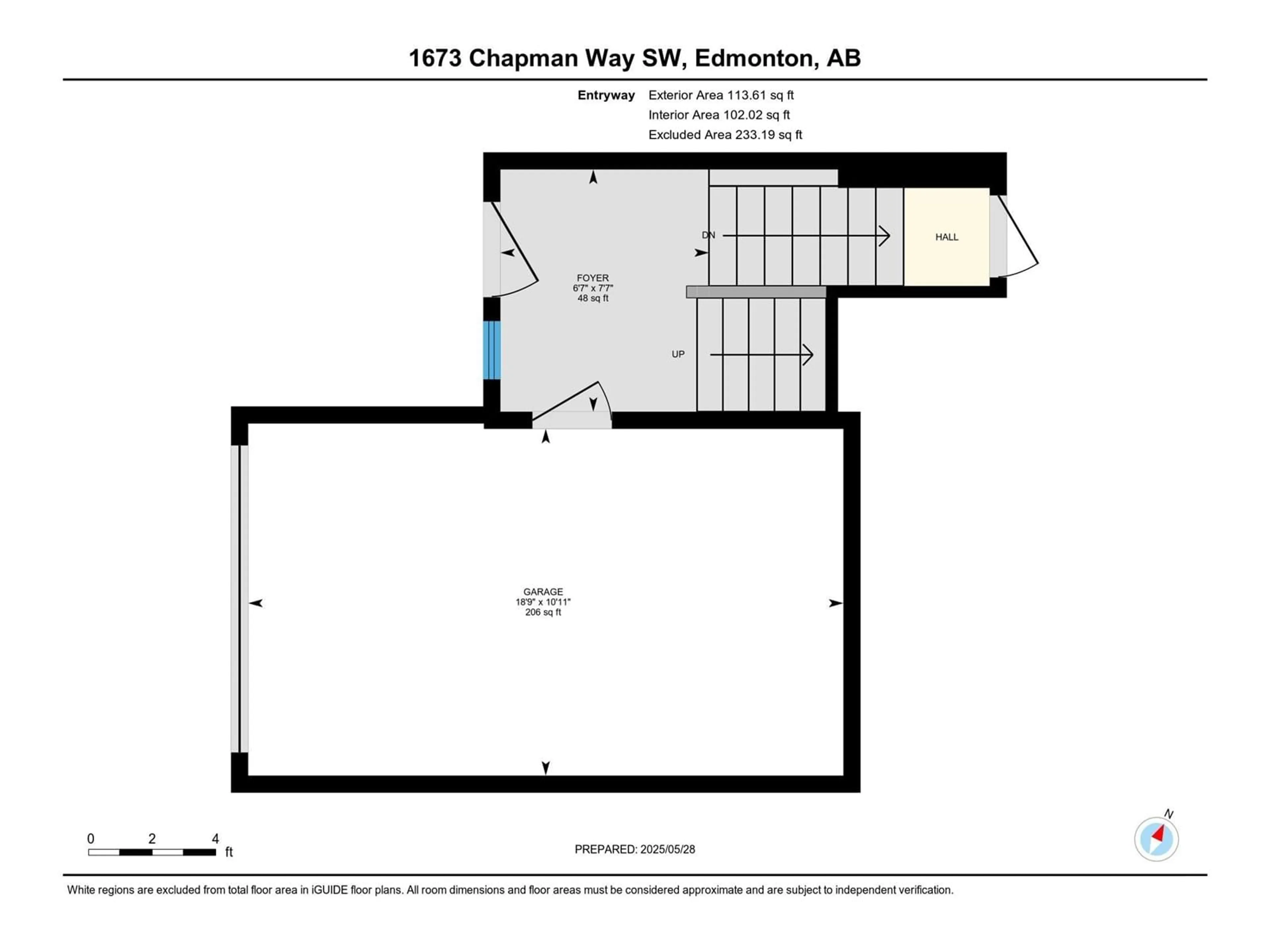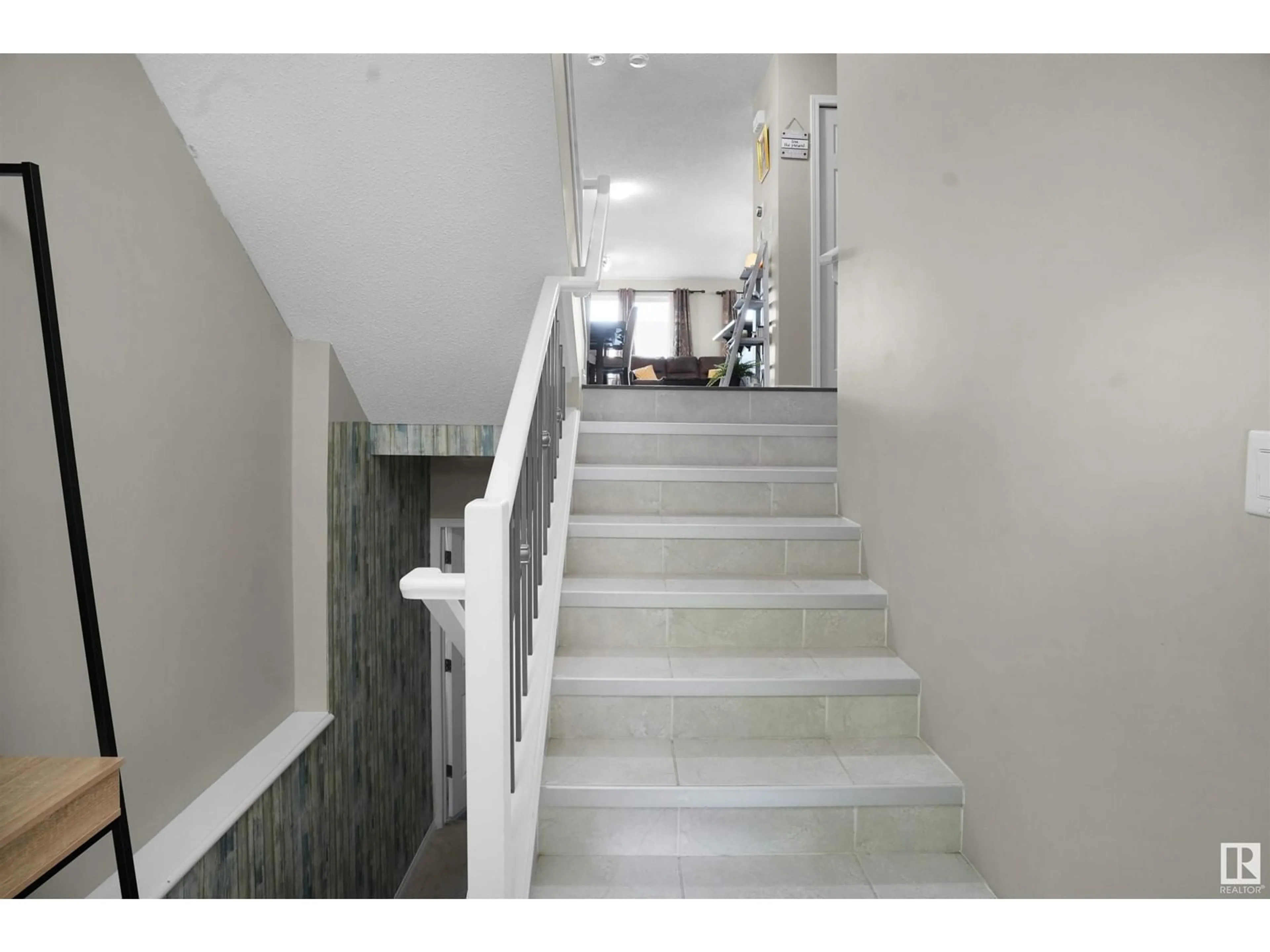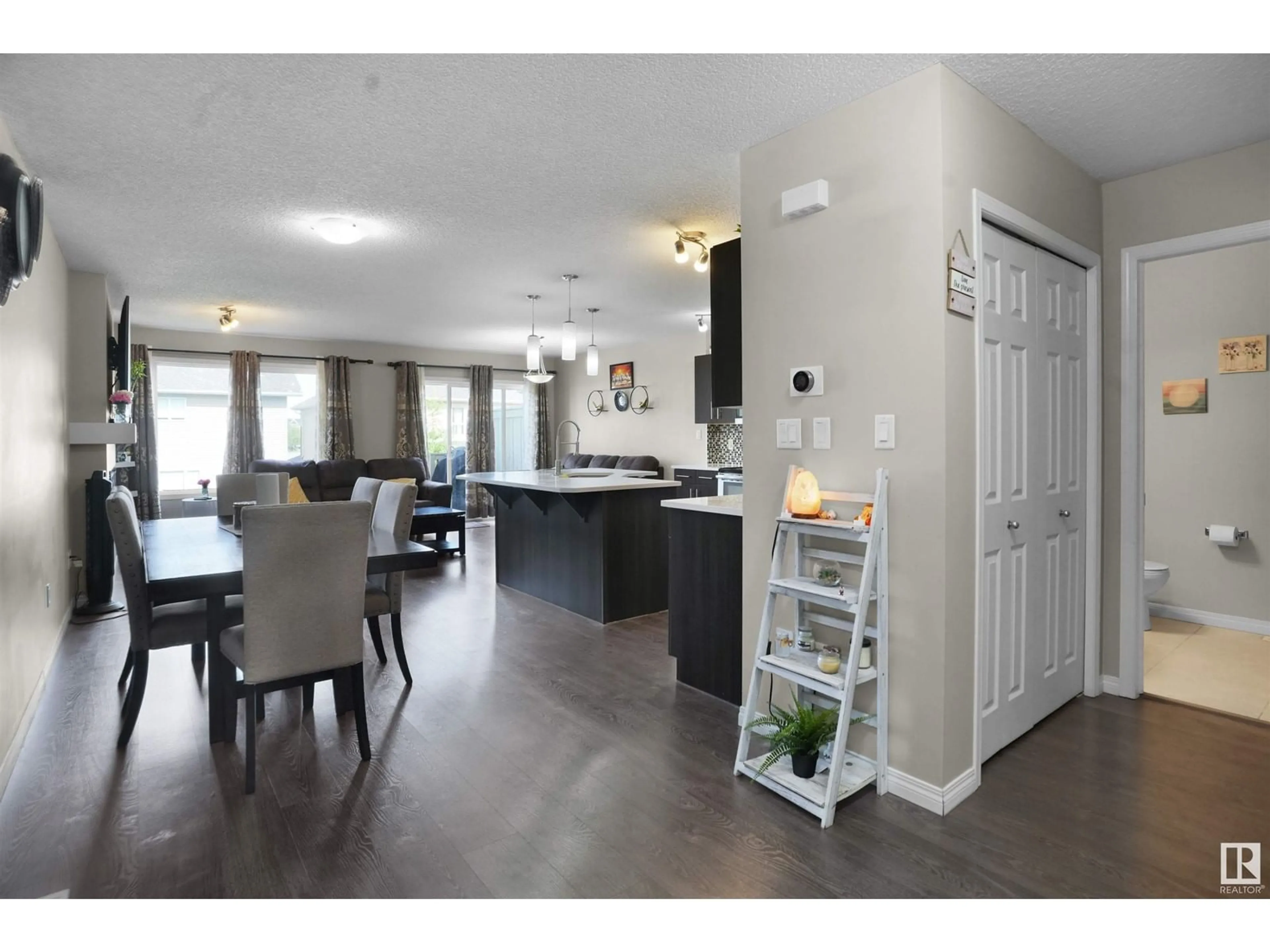1673 CHAPMAN WY, Edmonton, Alberta T6W0Y5
Contact us about this property
Highlights
Estimated valueThis is the price Wahi expects this property to sell for.
The calculation is powered by our Instant Home Value Estimate, which uses current market and property price trends to estimate your home’s value with a 90% accuracy rate.Not available
Price/Sqft$262/sqft
Monthly cost
Open Calculator
Description
This unique layout offers the perfect blend of style, space, and function. Enjoy a bright open-concept living area with modern finishes and a spacious kitchen featuring quartz countertops, stainless steel appliances, and a large island—ideal for entertaining. Upstairs includes a generous bonus room, separate laundry room, two additional bedrooms, a 4pc bath, and a beautiful primary suite on mid level with a walk-in closet and ensuite. The private backyard with deck adds even more to love. A feature wall leading to unfinished basement waiting for your personal touch! Located in a family-friendly neighborhood close to schools, shopping, dining, and walking trails. As a resident, you’ll enjoy exclusive access to the Chappelle Gardens Residents Association with a splash park, playgrounds, skating rink, year-round kids’ programs, and tool rentals. Ideal for first time home buyers, this amazing beauty is a rare gem. (id:39198)
Property Details
Interior
Features
Main level Floor
Living room
3.2m x 5.7mDining room
3.6m x 2.5mKitchen
3.6m x 3.3mProperty History
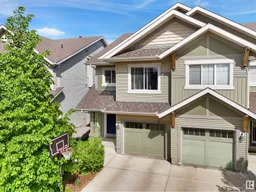 41
41
