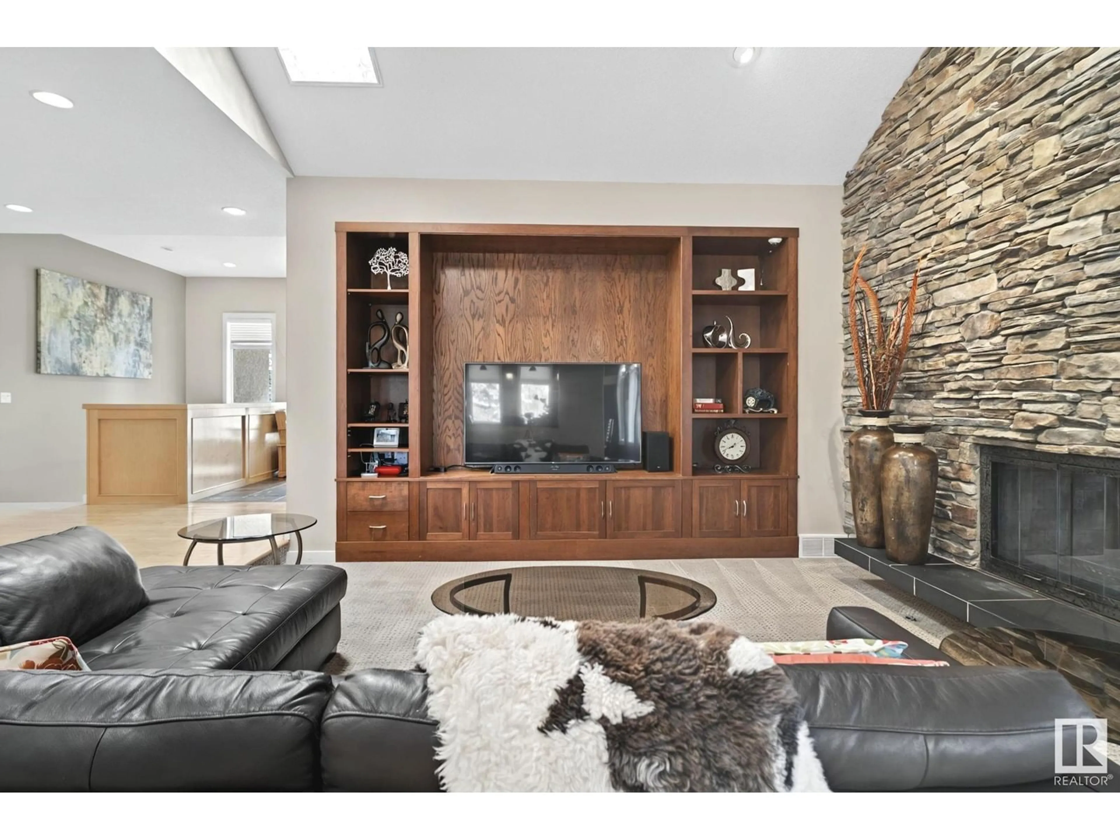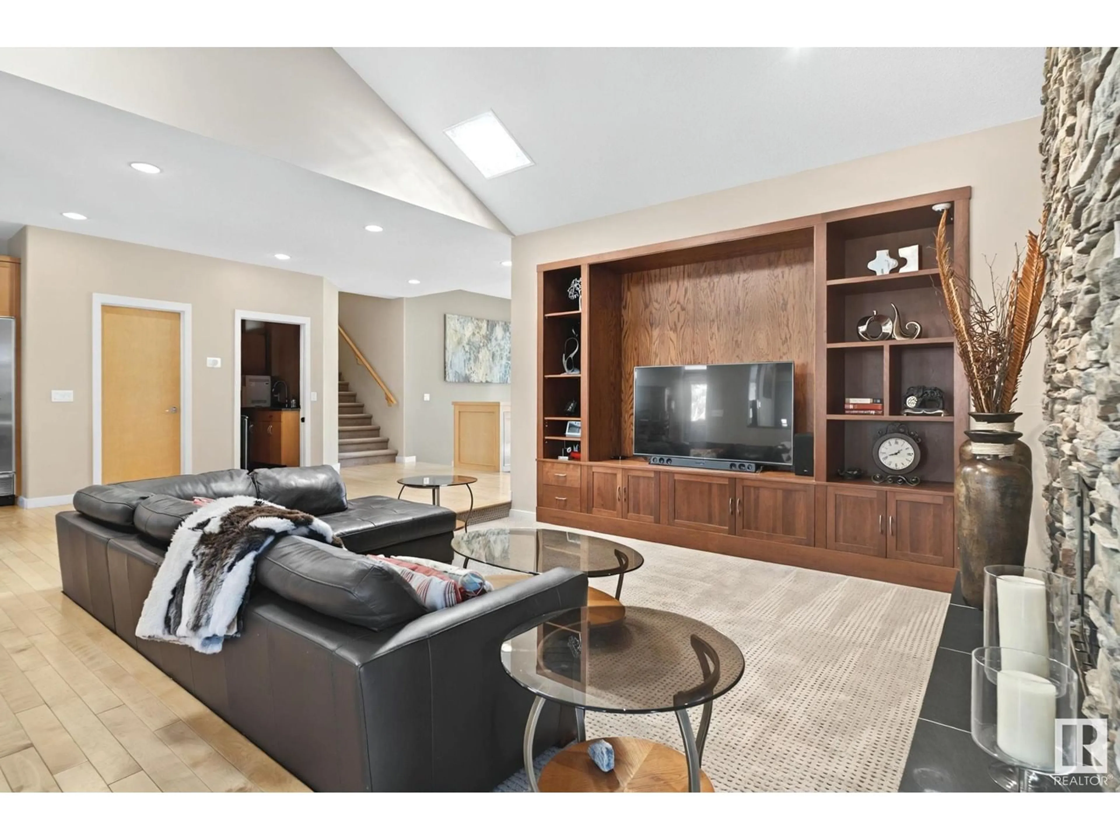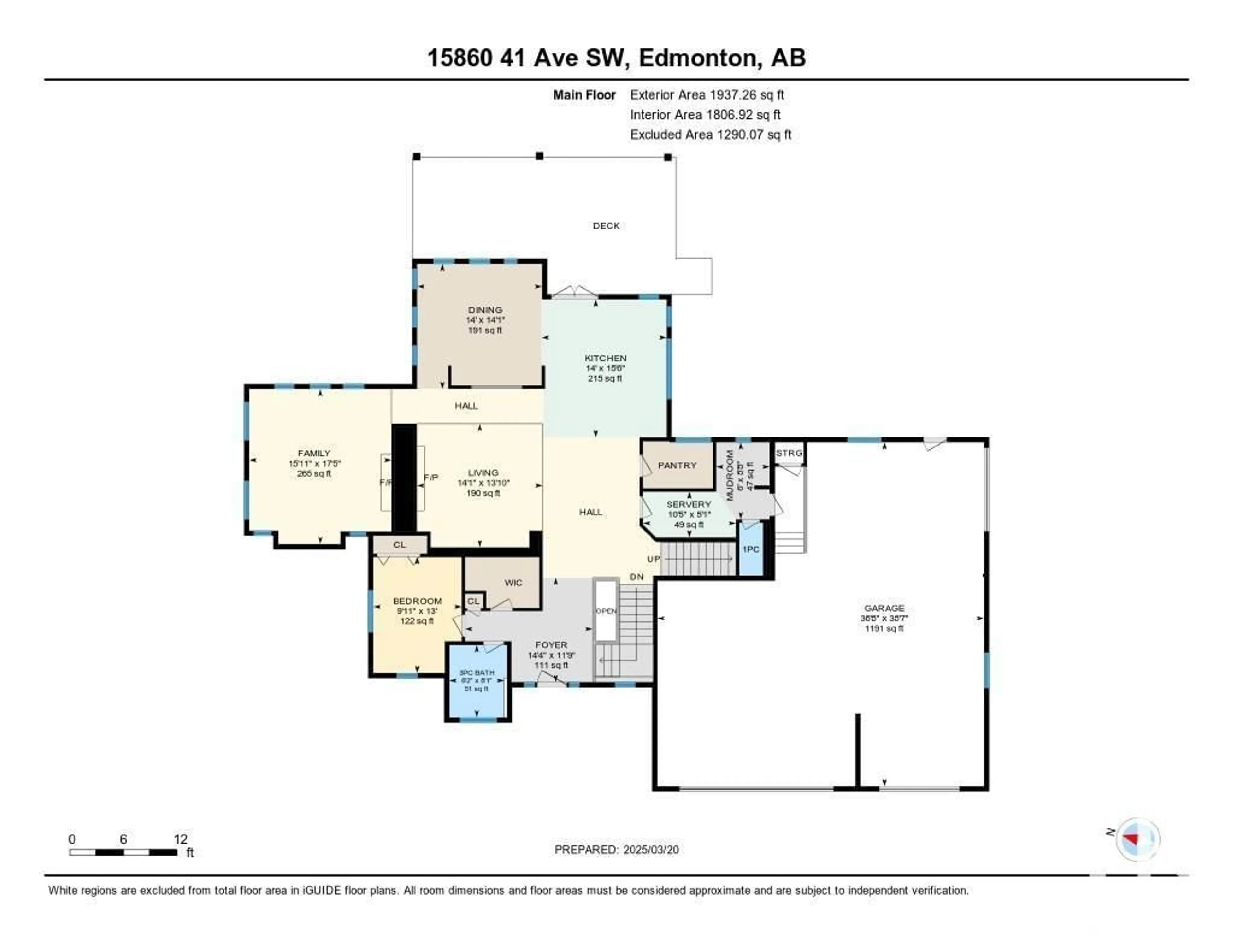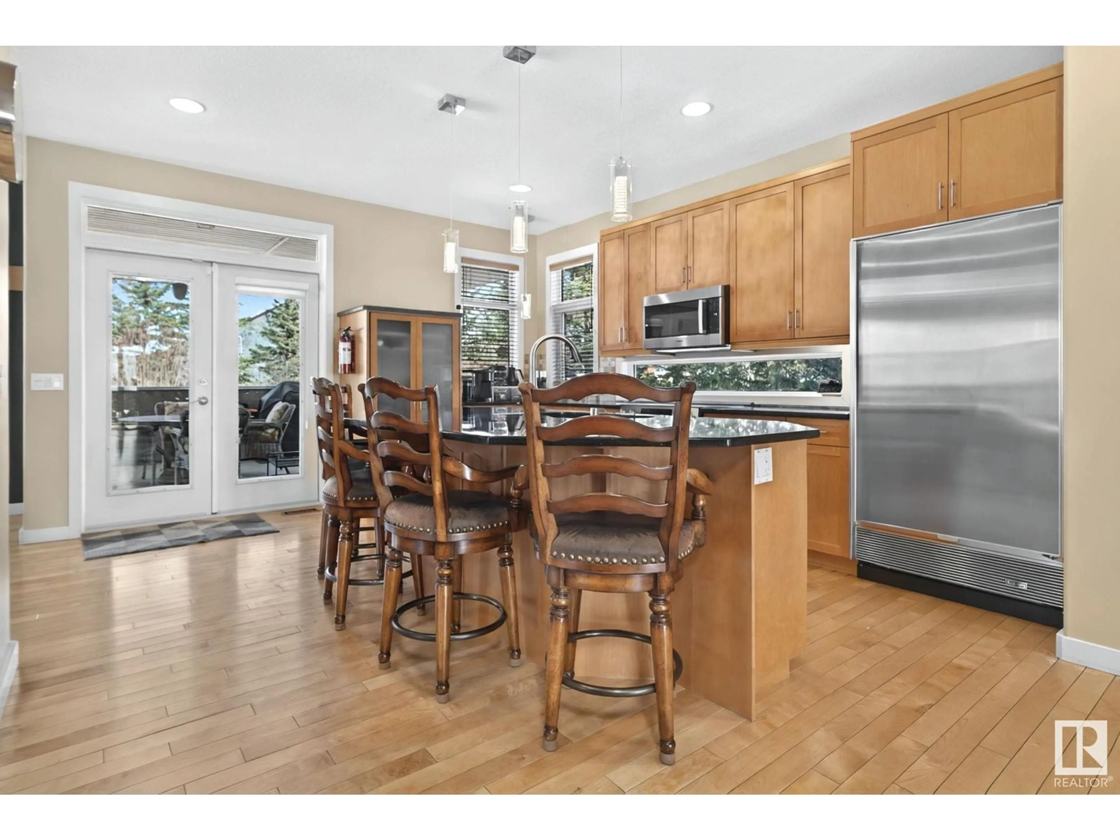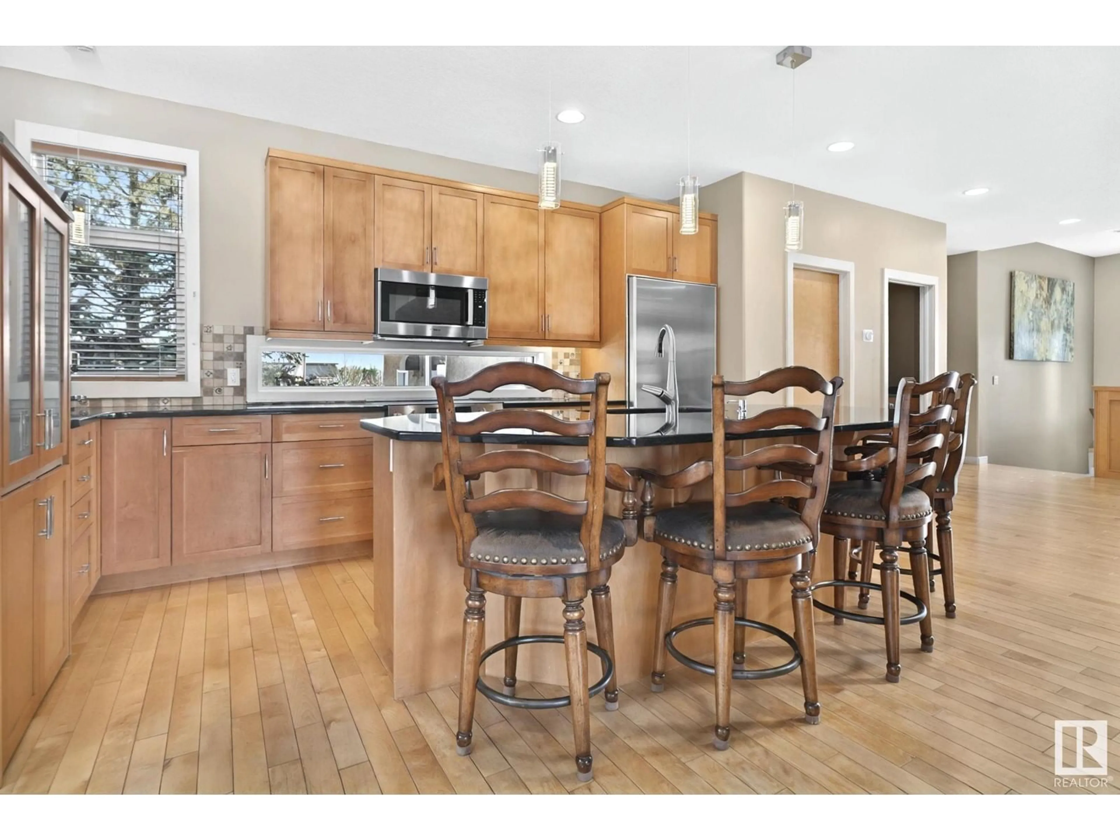15860 41 AV SW, Edmonton, Alberta T6W1A6
Contact us about this property
Highlights
Estimated ValueThis is the price Wahi expects this property to sell for.
The calculation is powered by our Instant Home Value Estimate, which uses current market and property price trends to estimate your home’s value with a 90% accuracy rate.Not available
Price/Sqft$589/sqft
Est. Mortgage$7,726/mo
Tax Amount ()-
Days On Market8 days
Description
This custom-built estate home in SW in Edmonton offers luxurious living on a sprawling 2-acre landscaped property. This total 4985 sq ft residence features five bedrooms, sunken living rooms, a built-in entertainment center, vaulted ceilings, and a striking two-sided fireplace with a floor-to-ceiling stone feature wall. The open-concept kitchen boasts a large granite island and an adjoining dining area with custom cabinetry. The master bedroom exudes elegance with its two-sided fireplace, walk-in closet, and steam shower. Additional amenities include a spacious finished walk out basement circular driveway leading to a fully finished four-car garage, RV parking, and the serenity of a covered deck overlooking the expansive yard. The area is experiencing substantial development. Investing in this property not only provides a luxurious lifestyle but also positions homeowners to benefit from the area’s ongoing growth and development. Home is on city water through the Co Op and septic is on tank and field. (id:39198)
Property Details
Interior
Features
Lower level Floor
Bedroom 4
3.47 m x 5.1 mBedroom 5
4.15 m x 4.85 mRecreation room
9.46 m x 8.67 mUtility room
7.21 m x 4.17 mProperty History
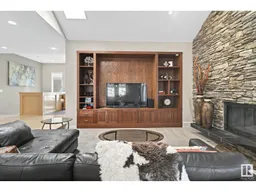 75
75
