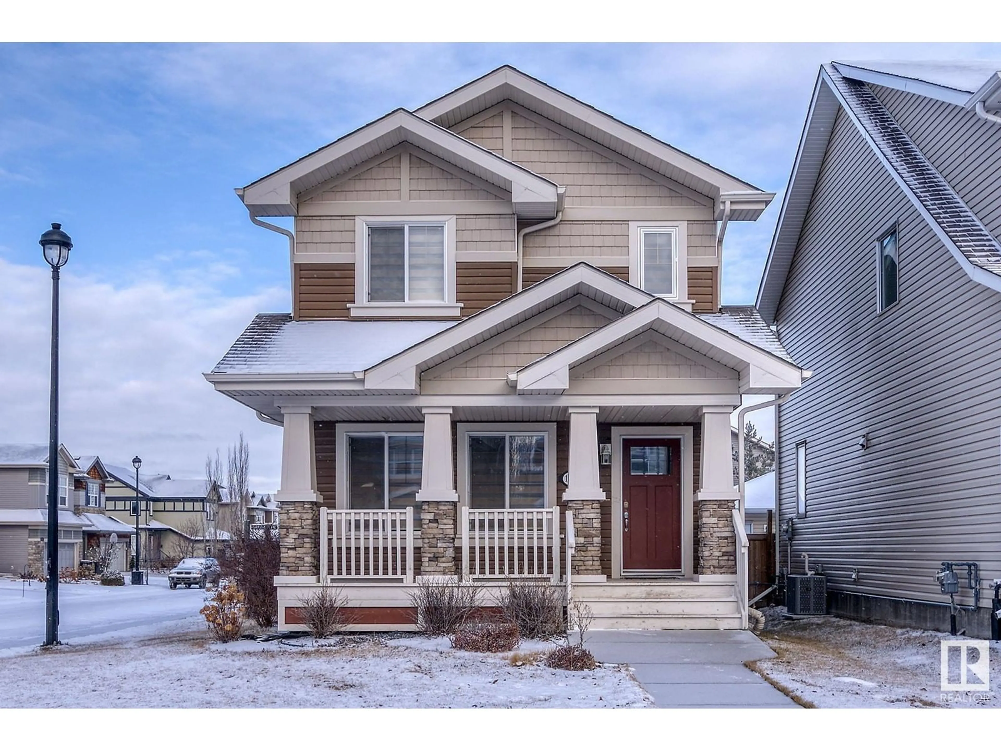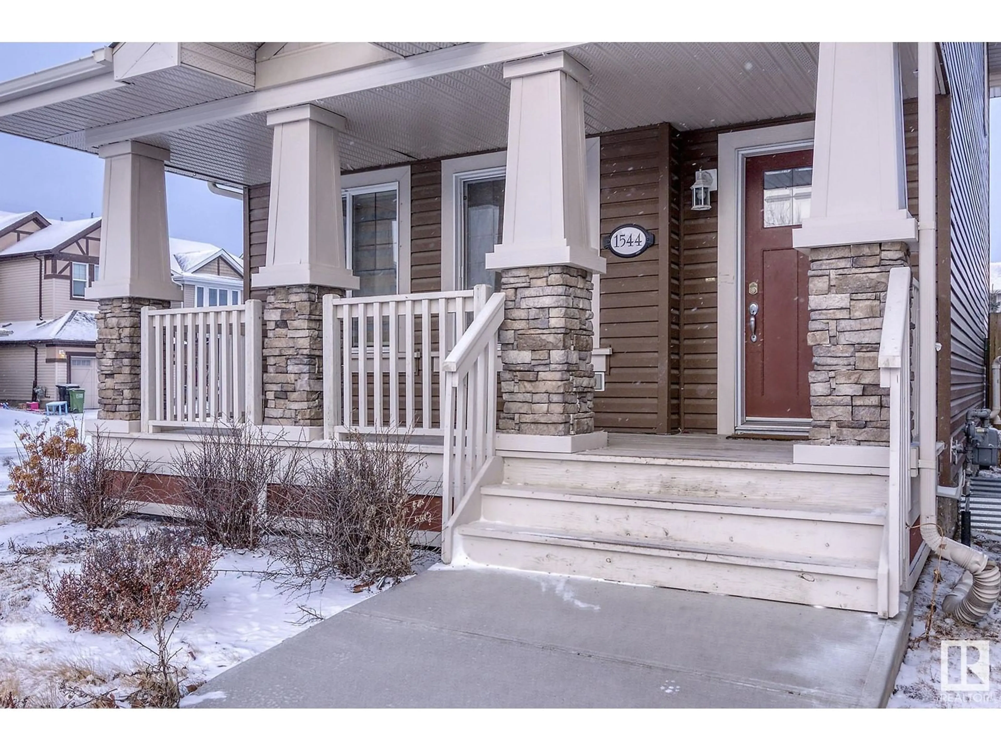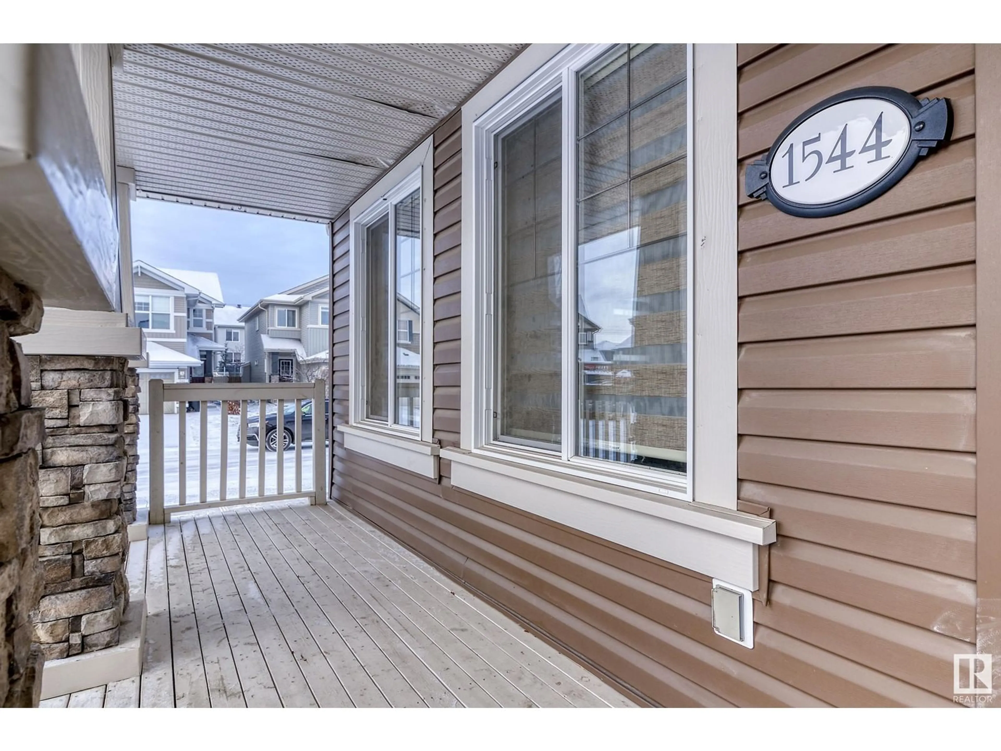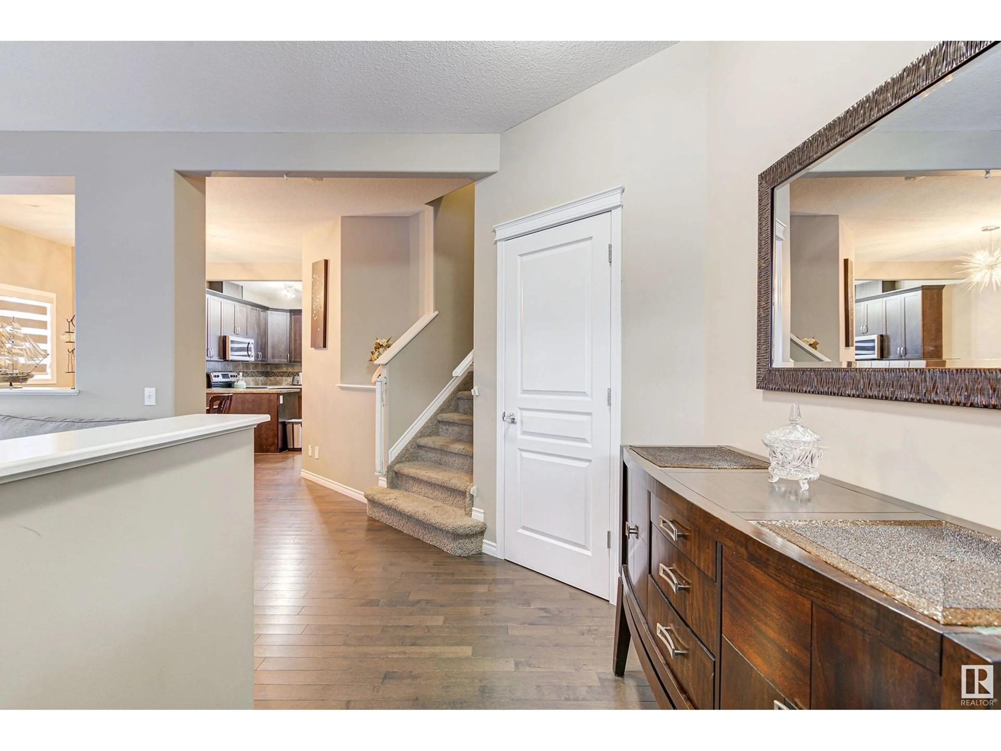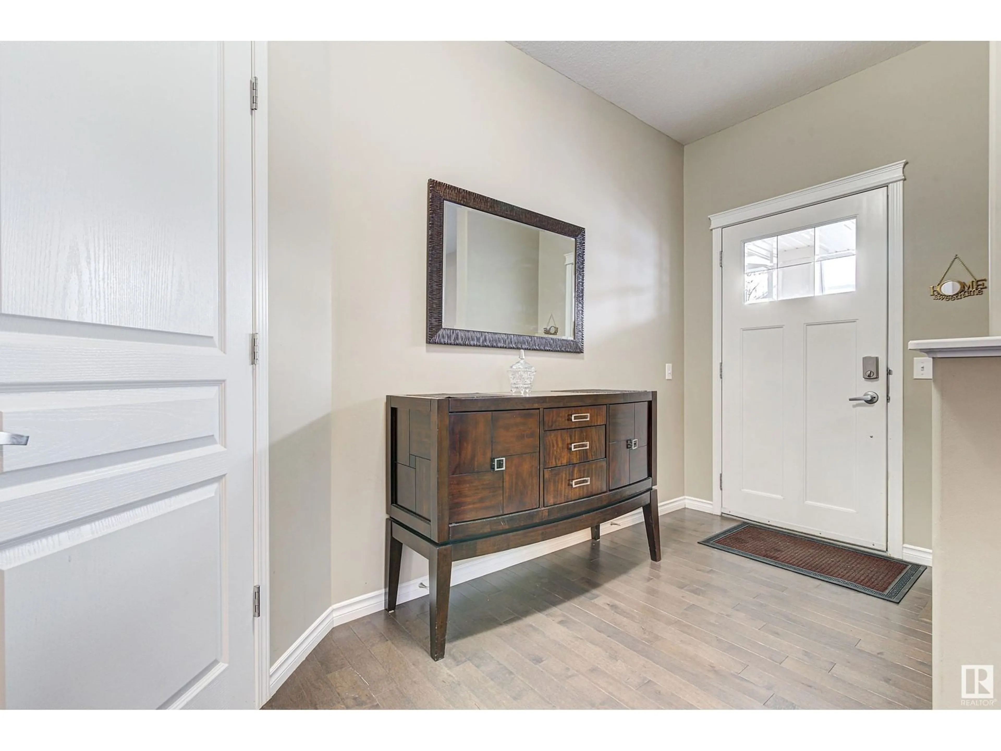1544 CHAPMAN WY SW, Edmonton, Alberta T6W0Z1
Contact us about this property
Highlights
Estimated ValueThis is the price Wahi expects this property to sell for.
The calculation is powered by our Instant Home Value Estimate, which uses current market and property price trends to estimate your home’s value with a 90% accuracy rate.Not available
Price/Sqft$344/sqft
Est. Mortgage$2,126/mo
Tax Amount ()-
Days On Market68 days
Description
This is the ideal home you’ve been searching for. Positioned on a corner lot, it boasts additional upgrades, charming exterior decorations, and plentiful windows that invite ample sunlight. This south-facing property features a sunny veranda that provides a perfect relaxation spot. The main entrance leads to an open-concept ground floor, encompassing a foyer, living room, nook, kitchen, half bath, and mudroom. The ground level is enhanced with hardwood floors, recessed vents, and numerous windows, ensuring a bright atmosphere. Upstairs, the spacious master bedroom includes dual closets and a 4-piece en-suite bathroom. Two more sizable bedrooms and another full bathroom complete this level. The basement offers a blank canvas for your design ideas. A 20 x 20 double detached garage, a large custom-built deck, and a beautifully maintained and fenced backyard round out this impressive home. Visit to fall in love. (id:39198)
Property Details
Interior
Features
Main level Floor
Kitchen
3.6 m x 3 mLiving room
4 m x 3.9 mDining room
3.3 m x 3.1 mProperty History
 54
54
