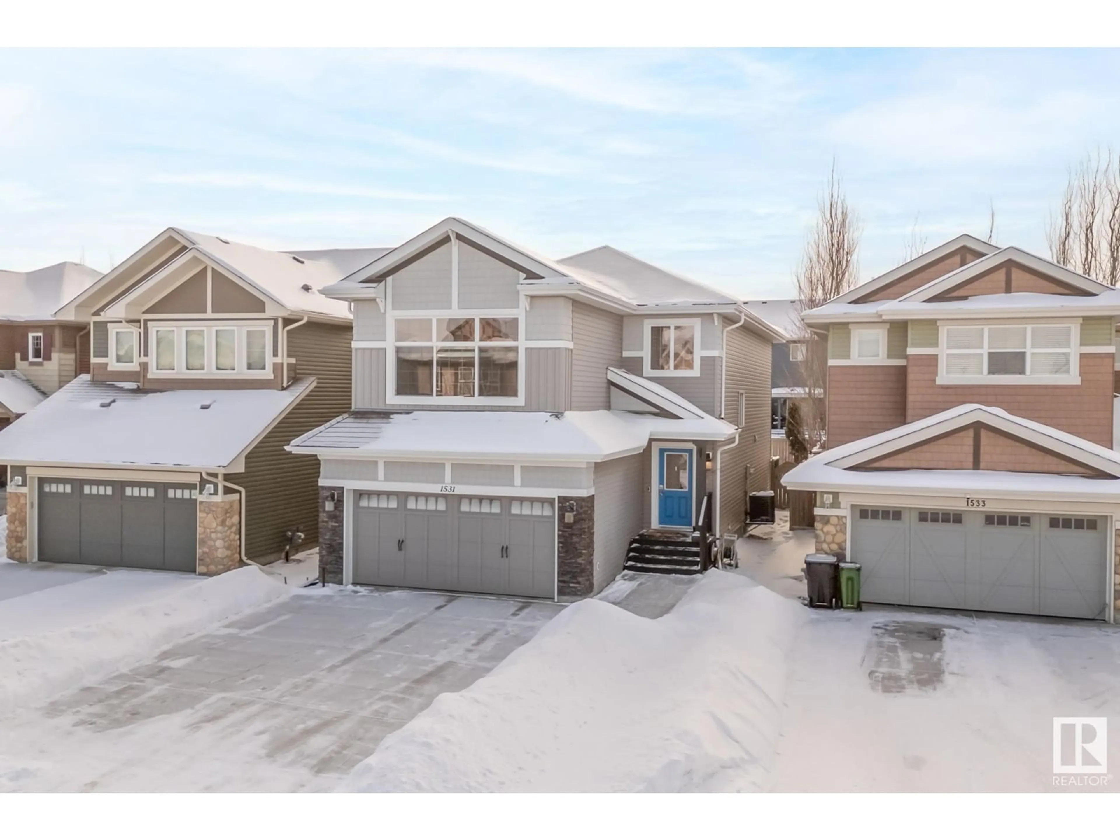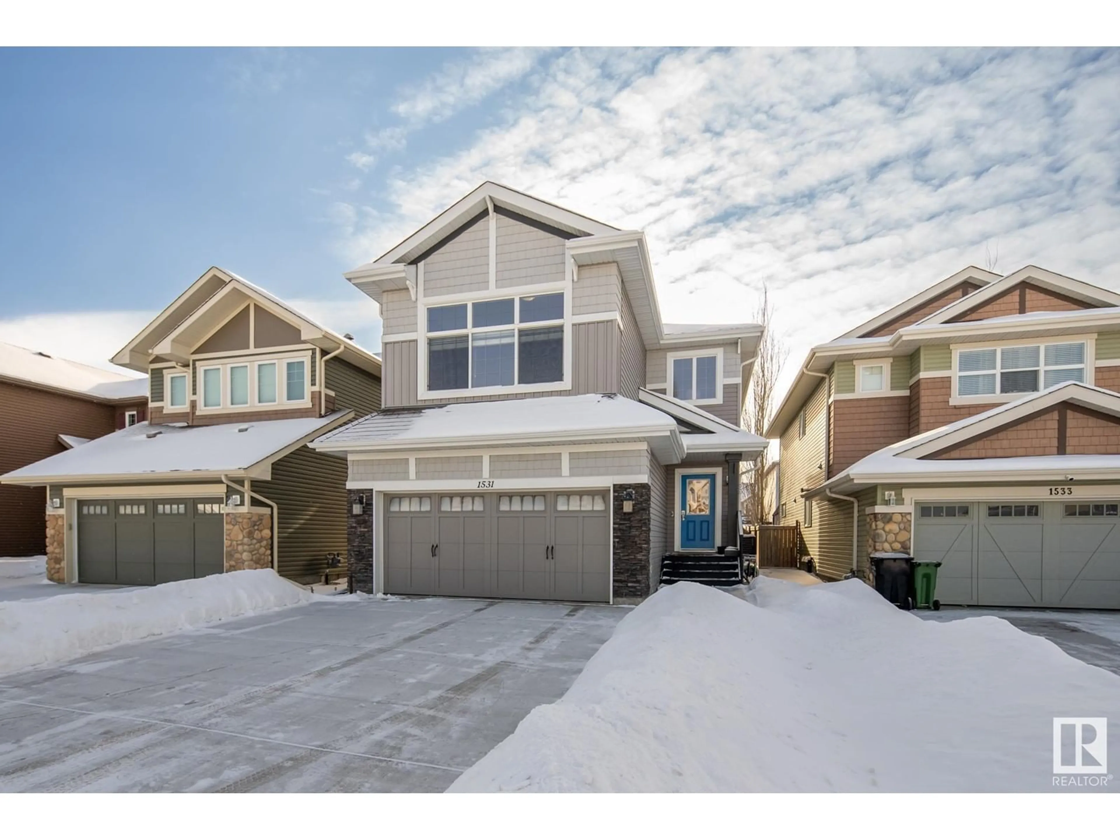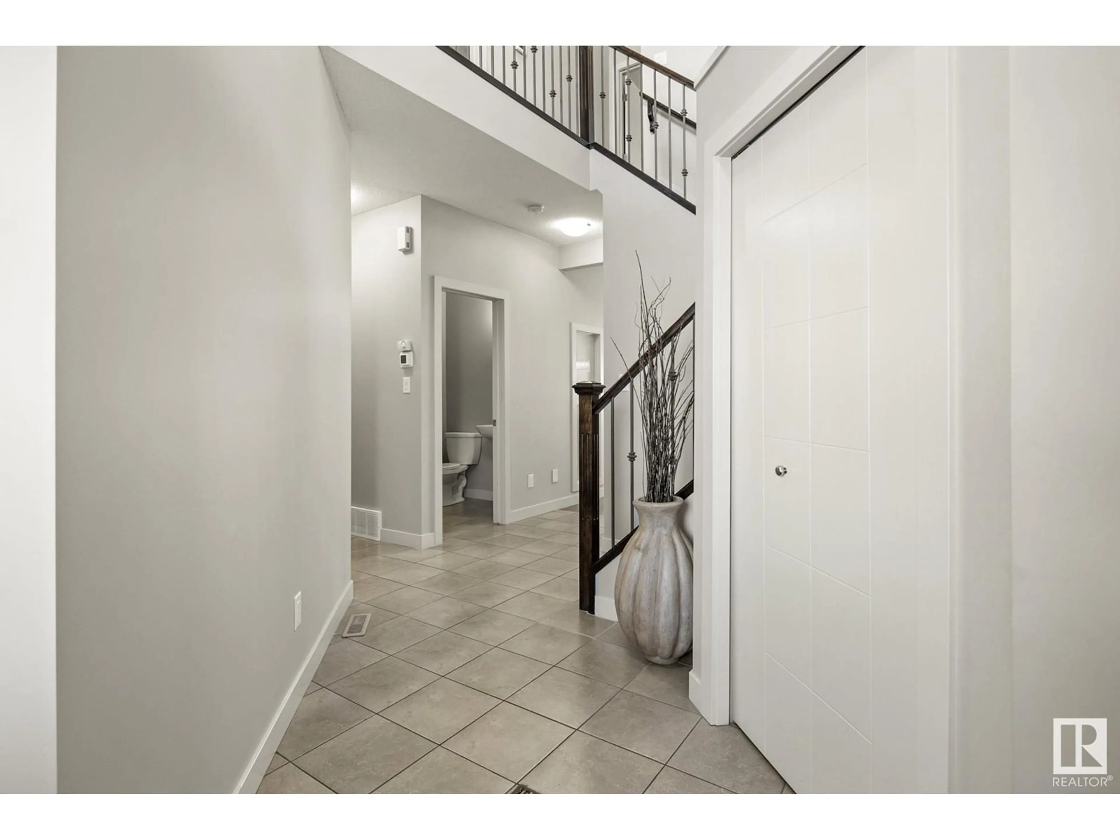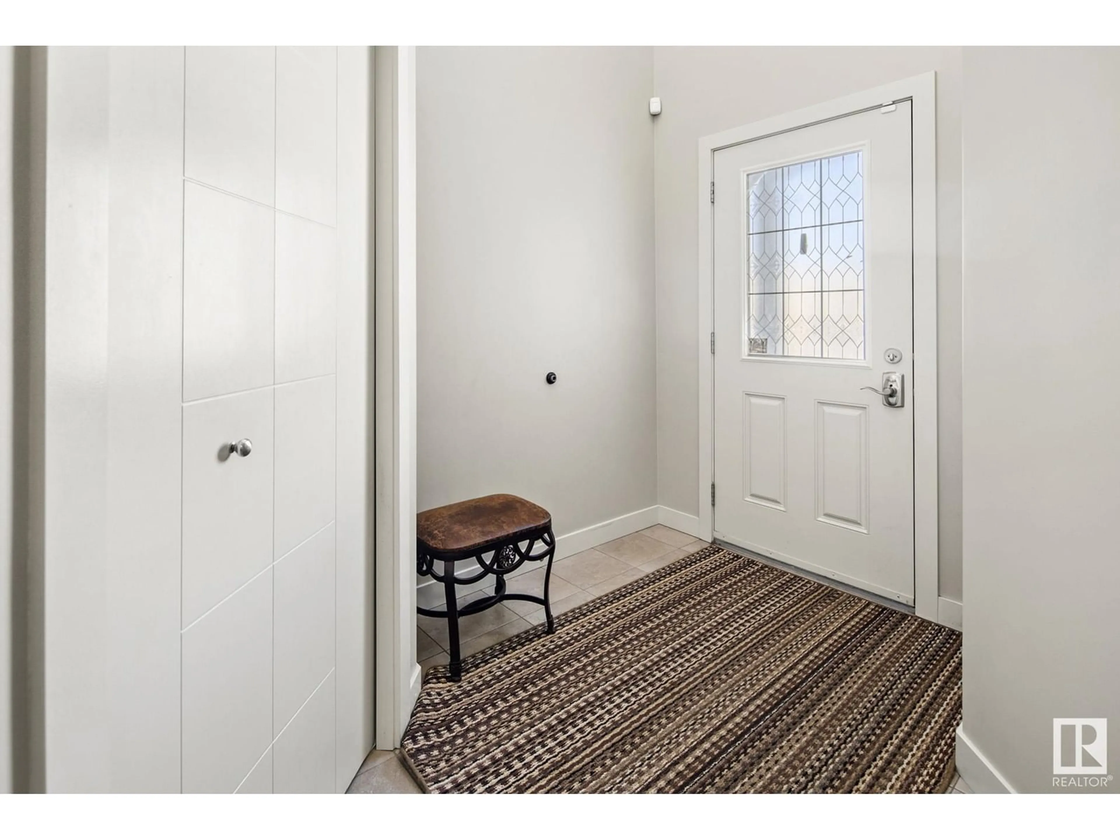SW - 1531 CHAPMAN WY, Edmonton, Alberta T6W0Z1
Contact us about this property
Highlights
Estimated ValueThis is the price Wahi expects this property to sell for.
The calculation is powered by our Instant Home Value Estimate, which uses current market and property price trends to estimate your home’s value with a 90% accuracy rate.Not available
Price/Sqft$277/sqft
Est. Mortgage$2,705/mo
Tax Amount ()-
Days On Market78 days
Description
This stunning Chappelle home is truly the one you’ve been waiting for! Four spacious bedrooms and three and a half baths-this beautifully designed property offers the perfect blend for you and your family. Living room/fireplace overlooks the dining area and stunning kitchen with large island. Den provides the perfect space for your home office. Upstairs find an oversized bonus room, your DREAMY primary bedroom-your own true oasis/gorgeous ensuite and closet. Bedrooms two and three on this floor are impressively sized as well as hallway bathroom. The finished lower level includes a fantastic family room/wet bar-kitchen area, large fourth bedroom, large bathroom and storage room. AIR CONDITIONED! HEATED GARAGE! The fenced yard includes a handy shed for extra storage. The Homeowners Association provides access to the sought-after Chappelle Gardens Social House, providing endless amenities/annual fee. Schools, shopping, and public transit just minutes away. This is the home you've been dreaming of! (id:39198)
Property Details
Interior
Features
Main level Floor
Living room
4.86 x 4.24Dining room
3.41 x 2.67Kitchen
4.31 x 2.59Den
3.6 x 2.72Exterior
Parking
Garage spaces -
Garage type -
Total parking spaces 2
Property History
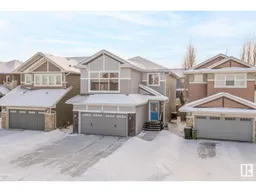 59
59
