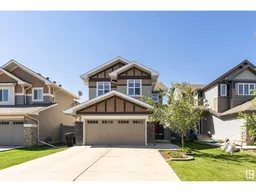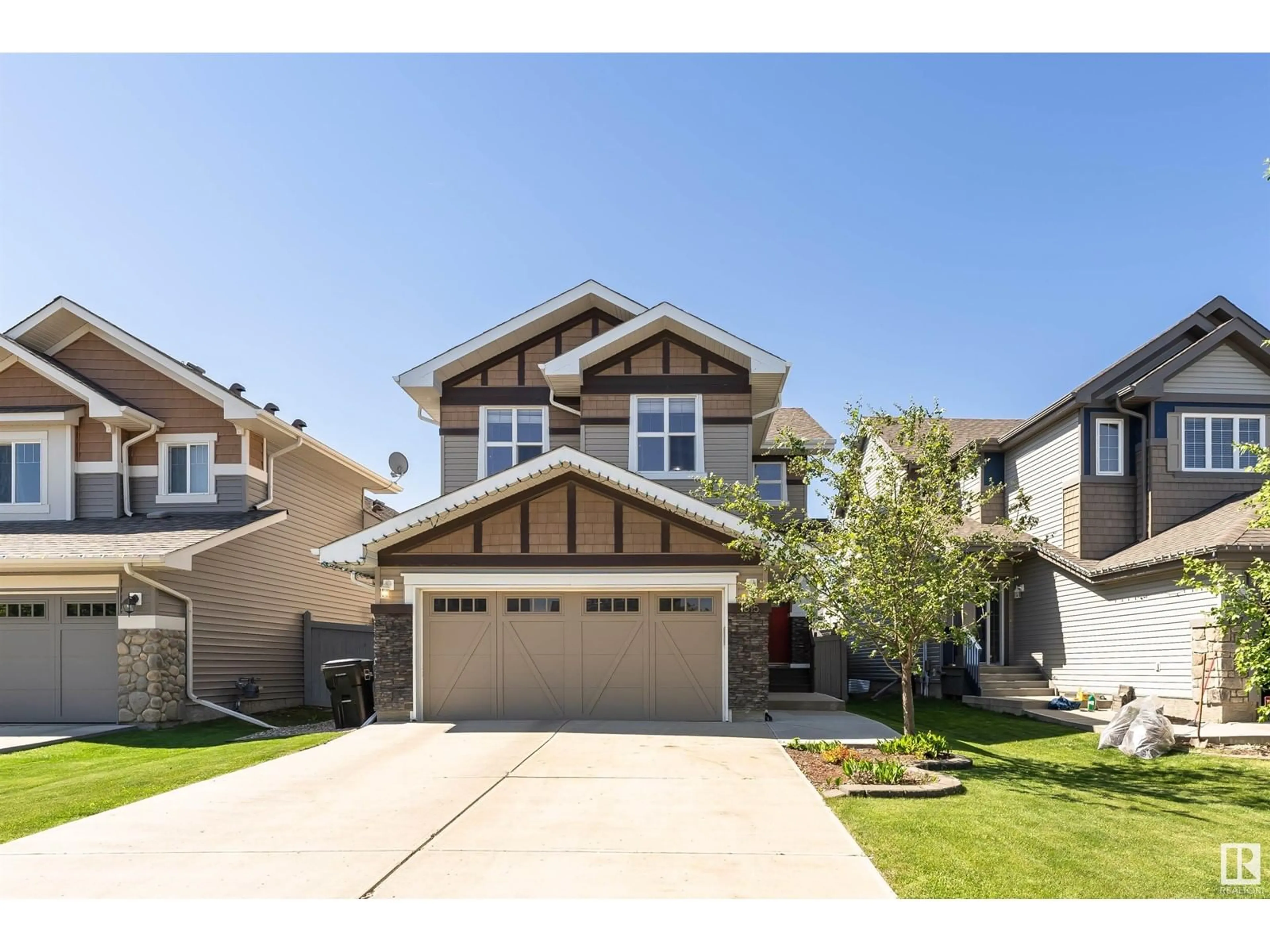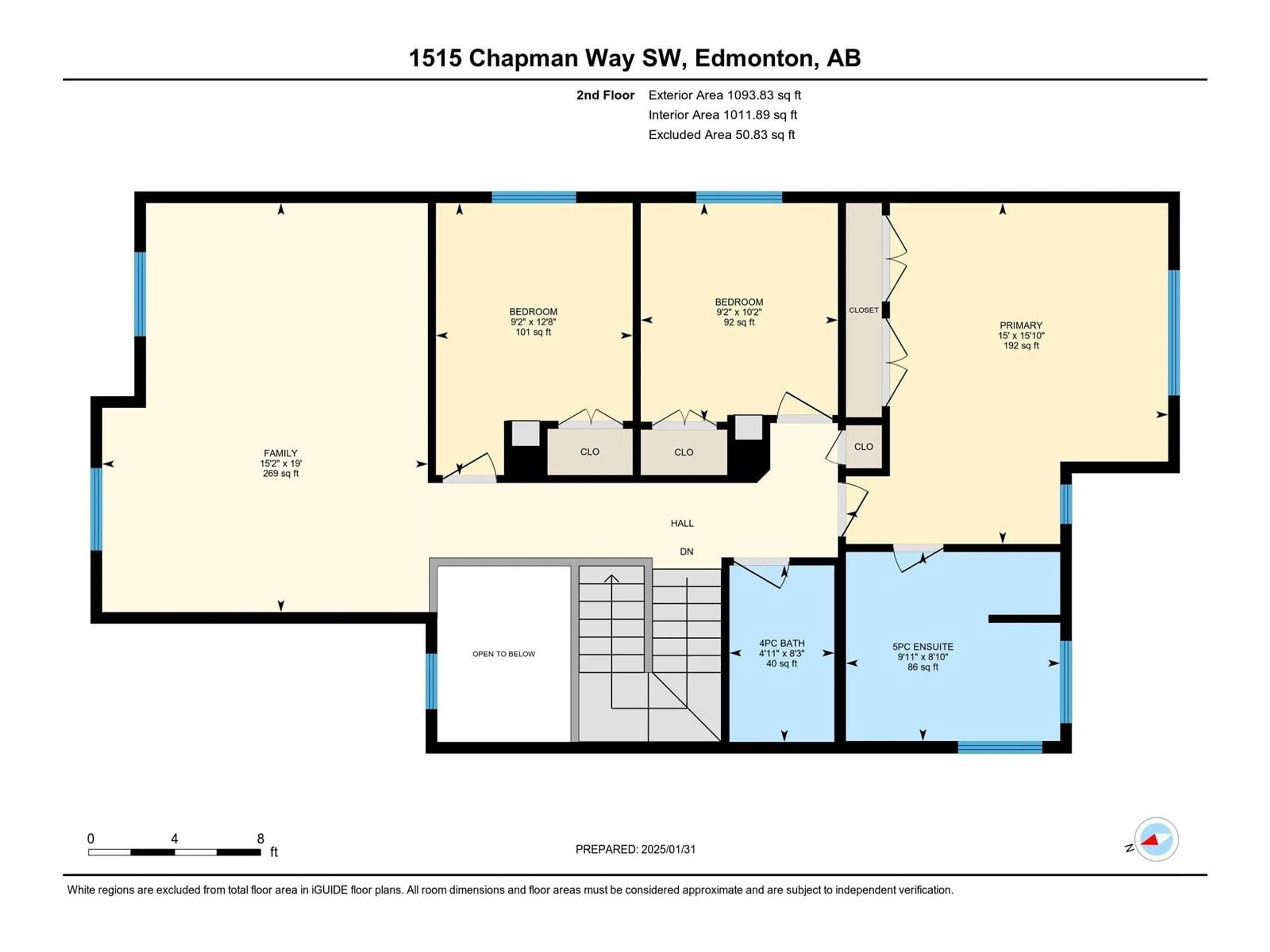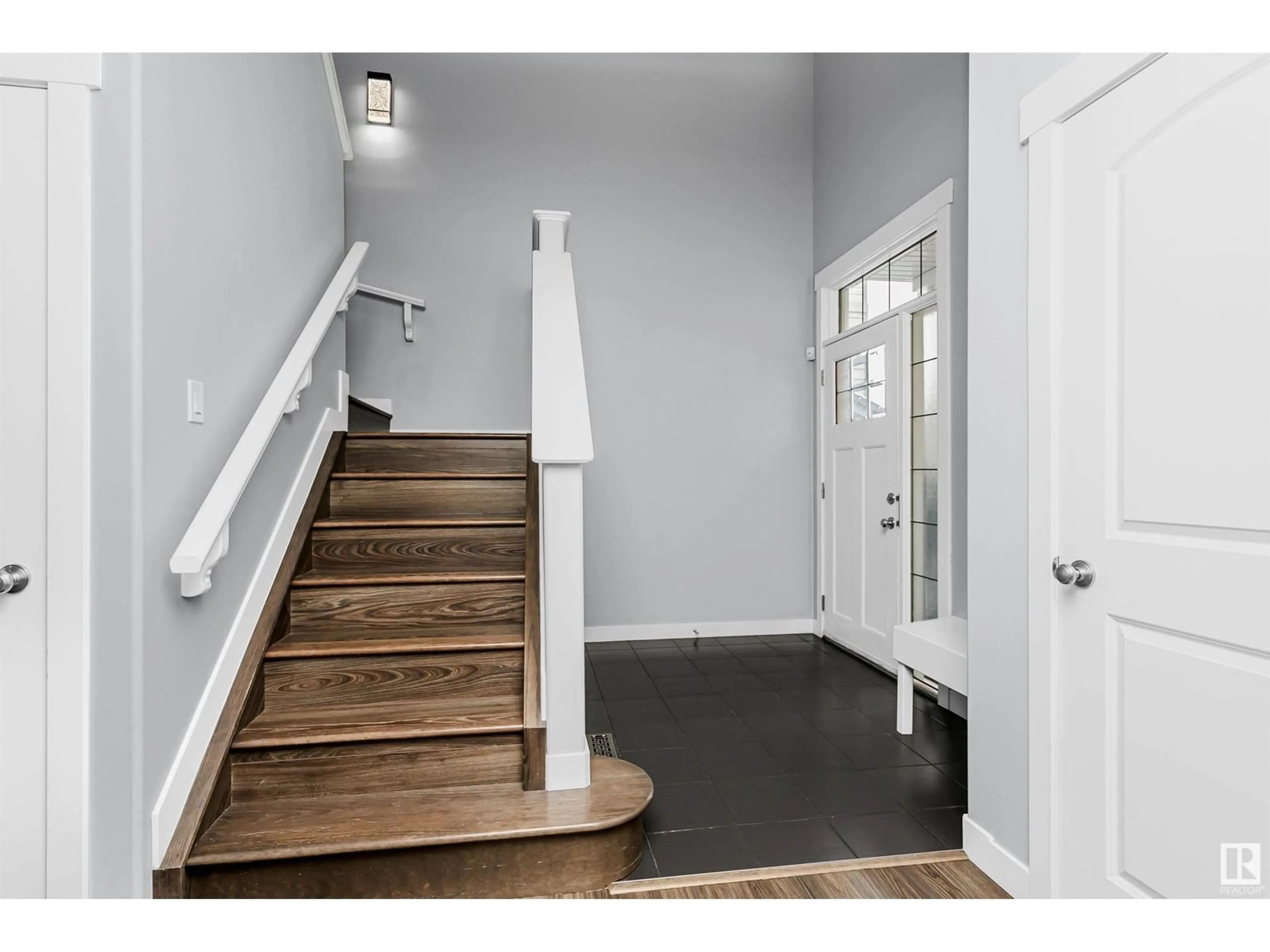1515 CHAPMAN WY SW, Edmonton, Alberta T6W0Y9
Contact us about this property
Highlights
Estimated ValueThis is the price Wahi expects this property to sell for.
The calculation is powered by our Instant Home Value Estimate, which uses current market and property price trends to estimate your home’s value with a 90% accuracy rate.Not available
Price/Sqft$295/sqft
Est. Mortgage$2,447/mo
Tax Amount ()-
Days On Market91 days
Description
This well-maintained 2-story home in the desirable Chappelle community of Southwest Edmonton, situated on a quiet street, boasts 1927 sqft, close to pond & walking trails, features 3 bedrooms, 2.5 baths, and a double attached garage. A spacious entryway leads to the huge bright living room. Open concept floor plan gives direct access to the kitchen featuring a large island & stainless steel appliances, formal dining room leads to the southwest-facing backyard and fancy deck. A 2 pc bath completes the main floor. Upstairs has 3 generous sized bedrooms, a family room, and a 4 pc shared bath. The master bedroom boasts a 5 pc ensuite bath. Unfinished basement with tons of potential. Additional Features includes Central Air conditioning, New Furnace (Dec. 2022) and Hot Water on Demand. Close to schools, shopping, and all amenities, quick access to Henday. (id:39198)
Property Details
Interior
Features
Main level Floor
Living room
Dining room
Kitchen
Property History
 39
39



