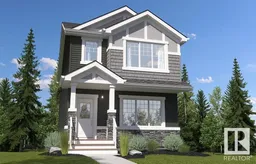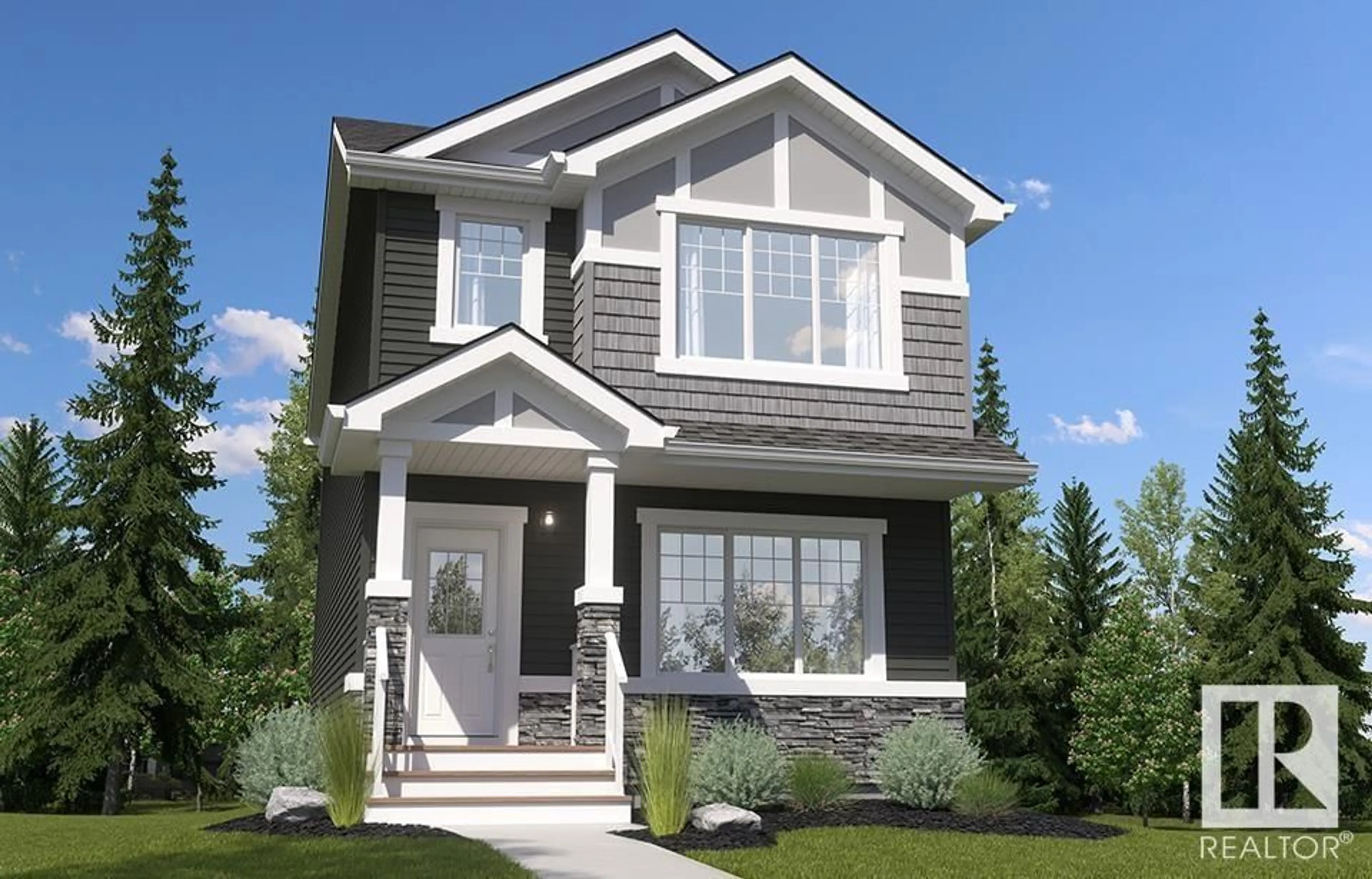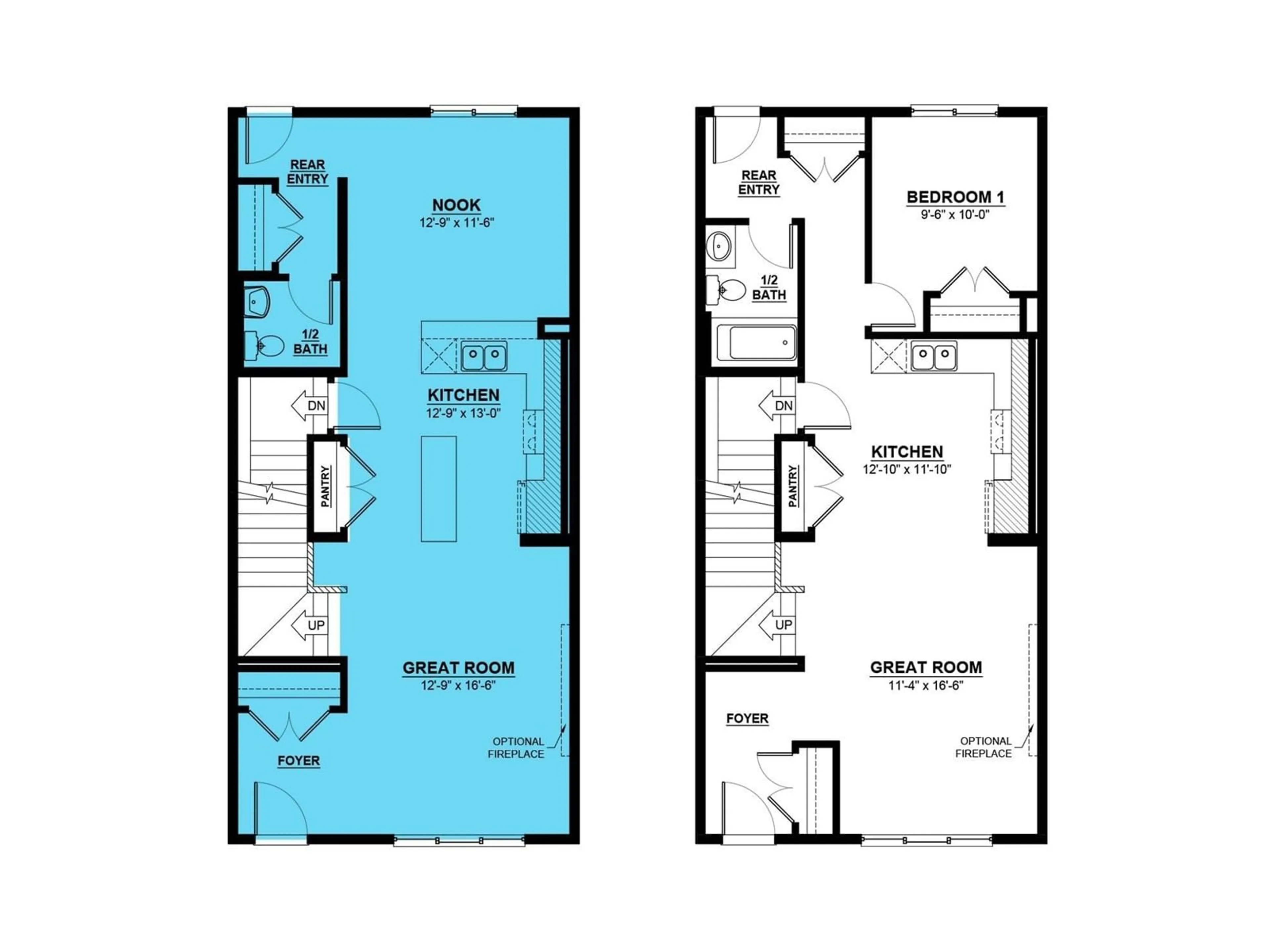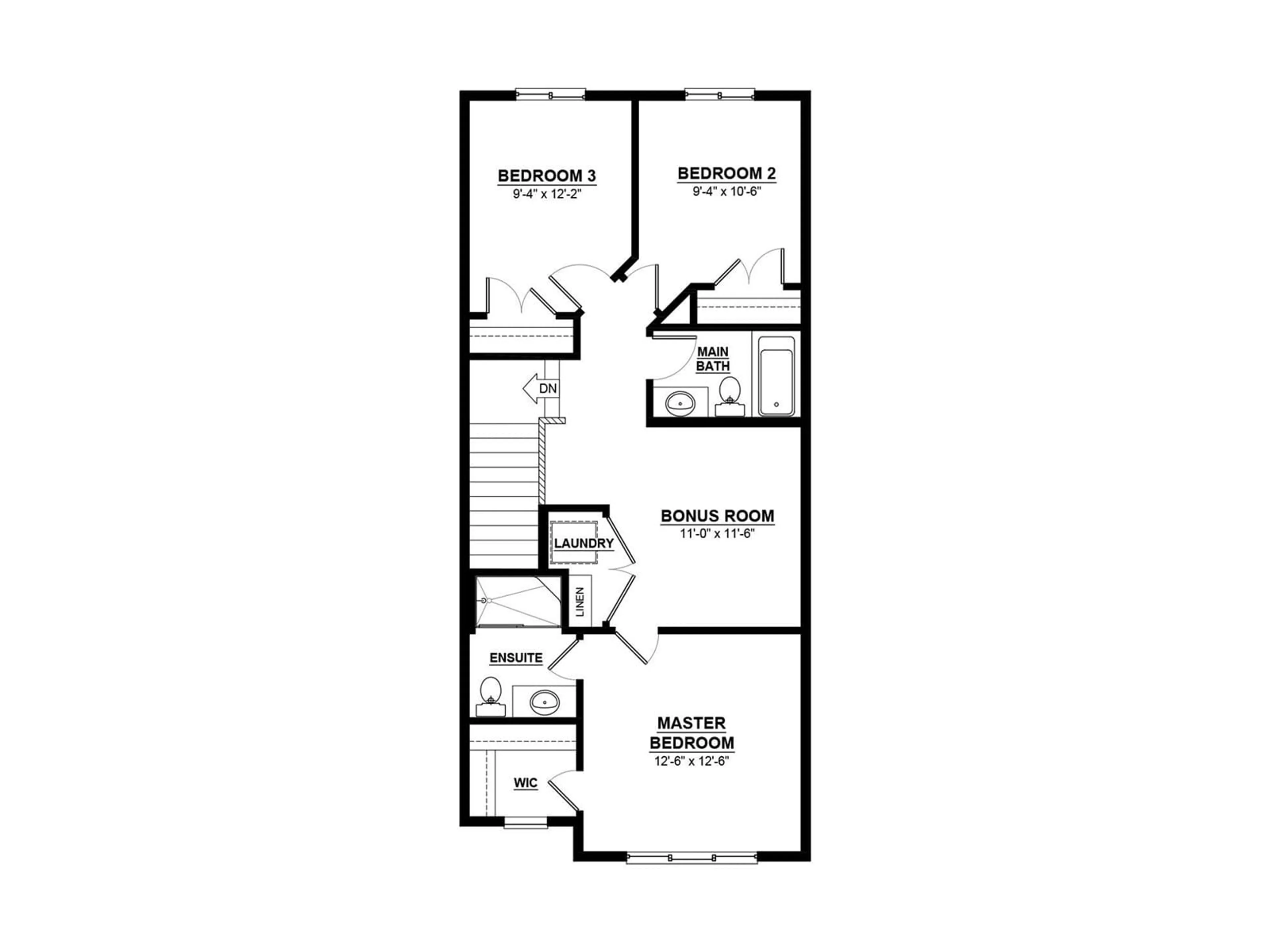1245 CRISTALL WY, Edmonton, Alberta T6W2Z1
Contact us about this property
Highlights
Estimated ValueThis is the price Wahi expects this property to sell for.
The calculation is powered by our Instant Home Value Estimate, which uses current market and property price trends to estimate your home’s value with a 90% accuracy rate.Not available
Price/Sqft$304/sqft
Est. Mortgage$2,233/mo
Tax Amount ()-
Days On Market21 days
Description
Step into style and versatility at 1245 Cristall Way SW! This Tiguan model by Daytona Homes offers 1,707 sq ft of thoughtfully designed living space. Featuring 4 bedrooms, 3 full baths, this home is perfect for multi-generational living or guest flexibility. The 4th bedroom is located on the main level including a full bath. The 9’ foundation and massive 60 x 36 basement window flood the lower level with natural light, ready for your future vision—with a gas line for a basement range and a powerful 150 amp panel already in place. The kitchen includes a waterline-ready fridge space, ideal for modern living. Whether you’re hosting family gatherings or planning for the future, this home delivers the space, upgrades, and bold design today’s buyers crave. Welcome to your next chapter in Chappelle! Home still under construction. Actual colors and upgrades may vary. Please verify with builder. (id:39198)
Property Details
Interior
Features
Upper Level Floor
Primary Bedroom
Bedroom 2
Bedroom 3
Property History
 4
4




