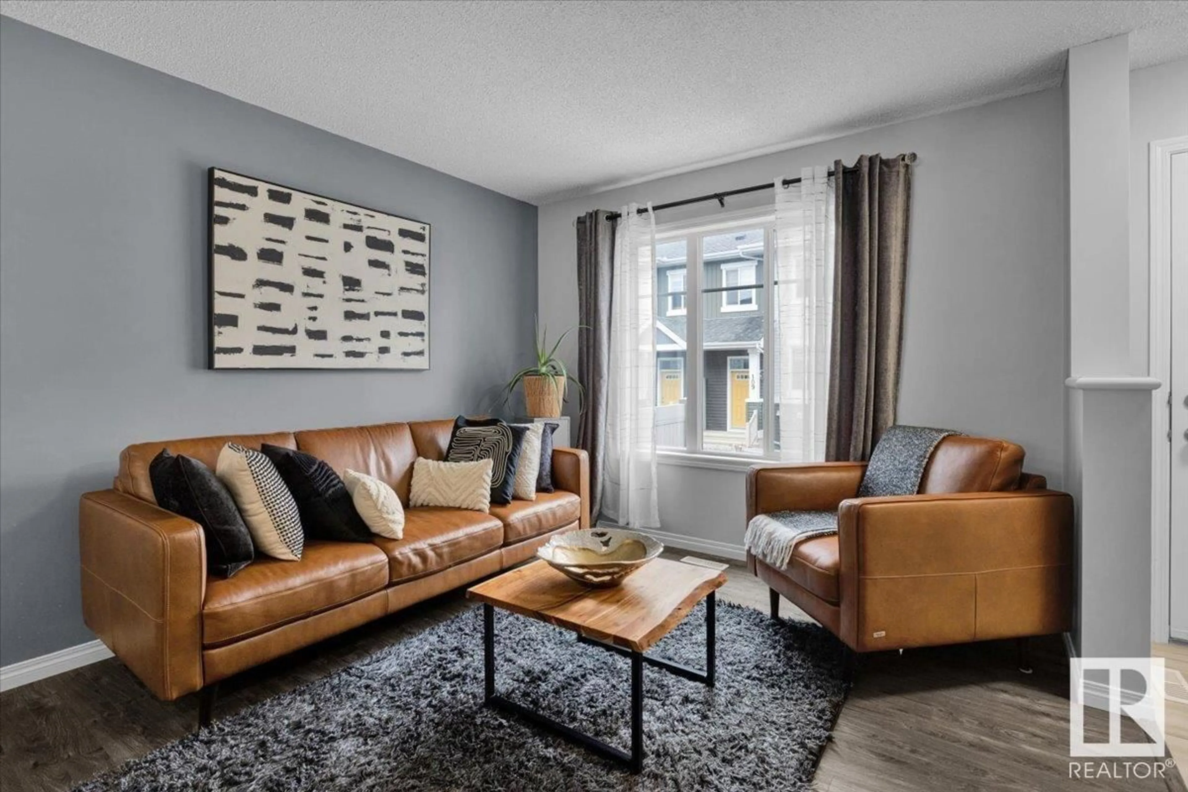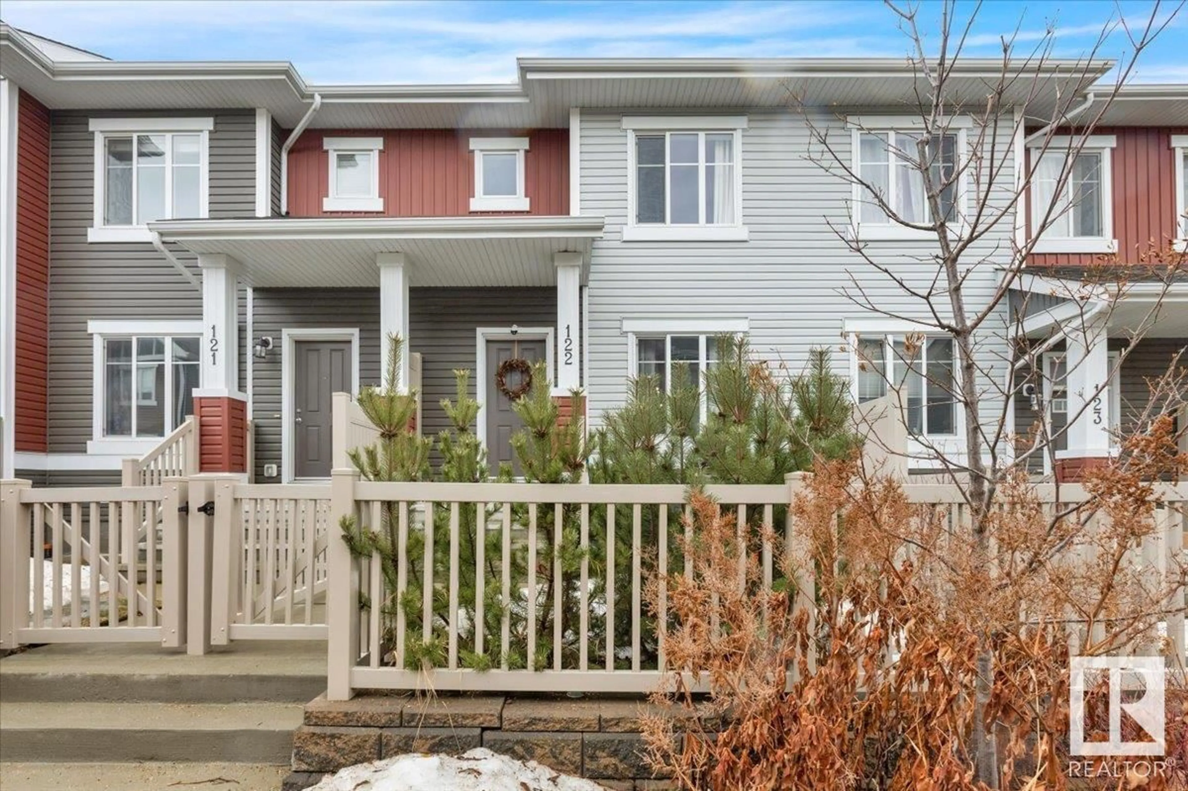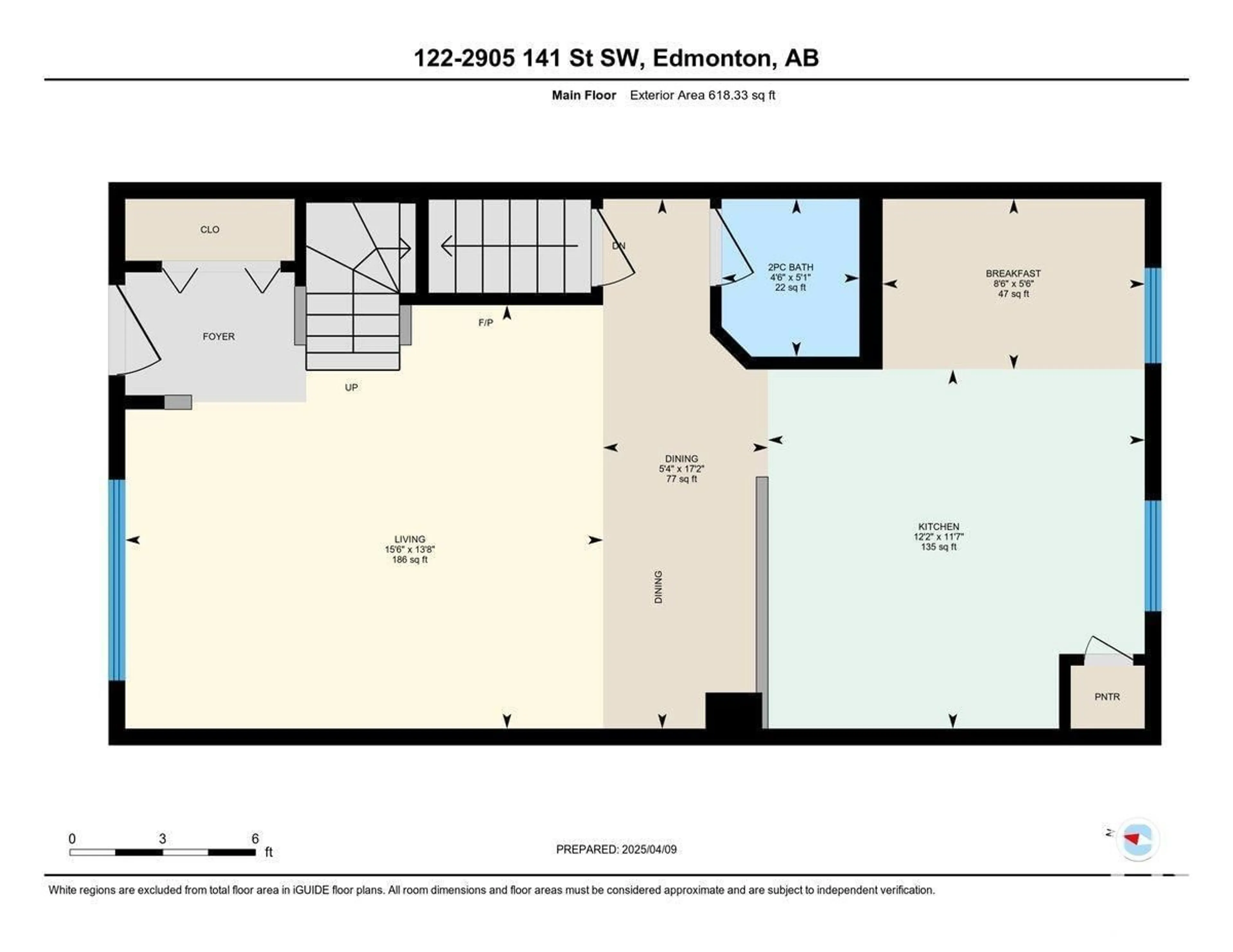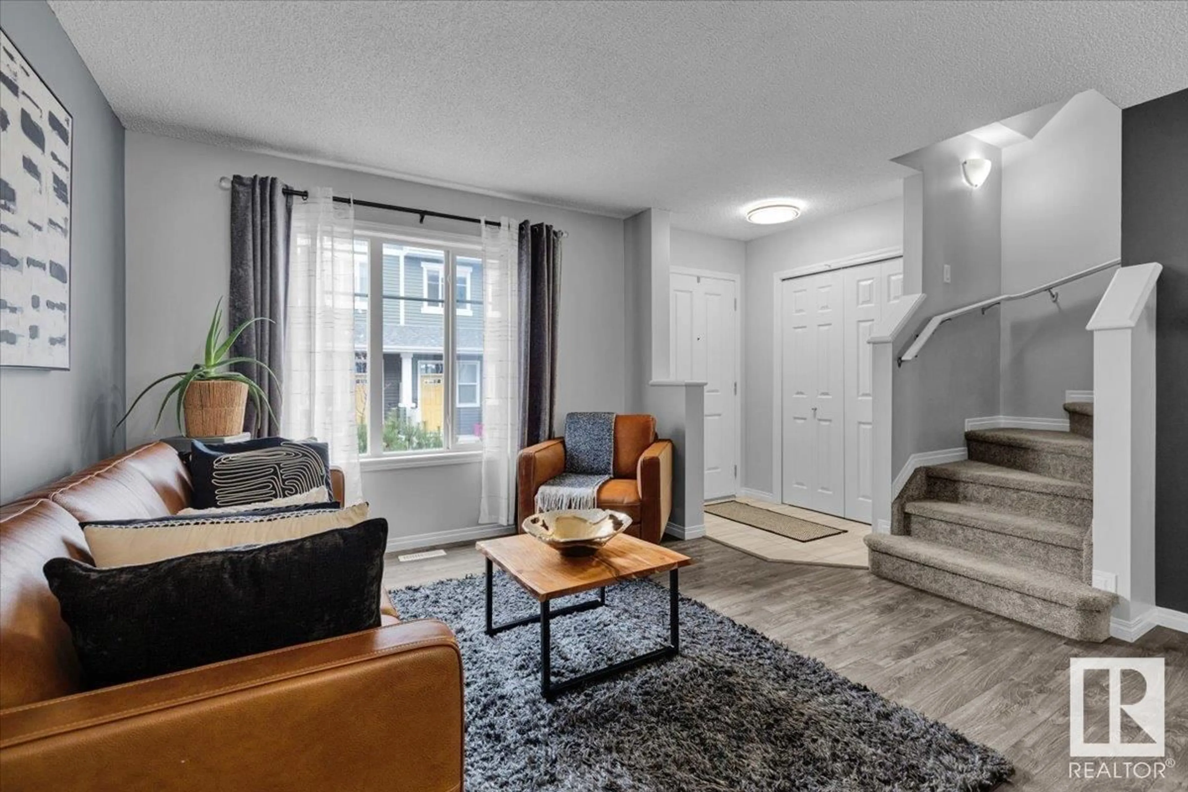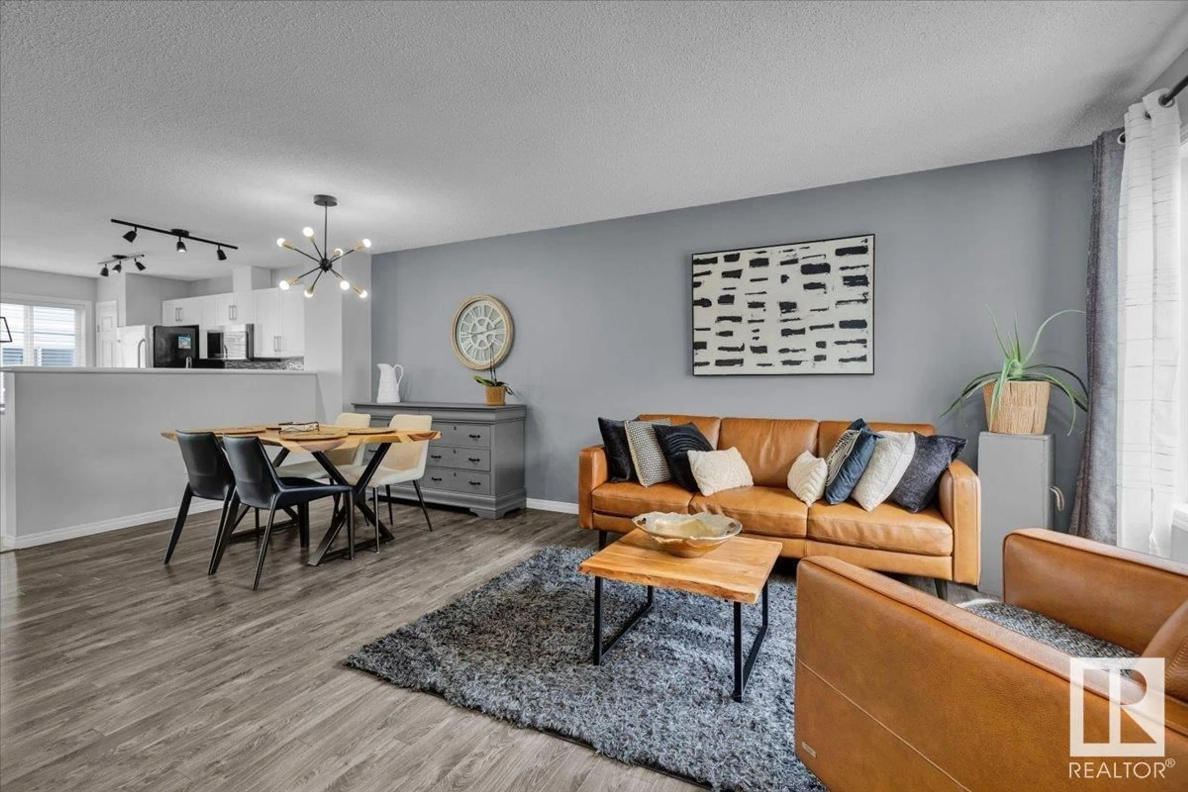122 2905 141 ST SW, Edmonton, Alberta T6M3M4
Contact us about this property
Highlights
Estimated ValueThis is the price Wahi expects this property to sell for.
The calculation is powered by our Instant Home Value Estimate, which uses current market and property price trends to estimate your home’s value with a 90% accuracy rate.Not available
Price/Sqft$292/sqft
Est. Mortgage$1,533/mo
Maintenance fees$234/mo
Tax Amount ()-
Days On Market30 days
Description
Step into homeownership with this bright and welcoming 3B+2.5BA townhouse in the vibrant community of Chappelle. The open concept main floor is perfect for keeping an eye on the kids while cooking and large enough for entertaining. Featuring quartz countertops, stainless steel appliances, a cozy electric fireplace and large windows that flood the space with natural light. Upstairs the primary suite includes a spacious walk-in closet and 3-piece ensuite. 2 additional bedrooms share a large 4-piece bathroom. Downstairs the double attached garage adds everyday convenience and opens to a large boot room+laundry. Outside, enjoy your own fenced yard—ideal for little ones, pets, bbq dinners and soaking up the sun. Chapelle perks: exclusive access to a private residents centre, skating rink, splash park, playgrounds, and year-round family events. Steps from walking trails, community gardens, ponds and a golf course. Schools, grocery stores, restaurants and public transit are also conveniently close to home (id:39198)
Property Details
Interior
Features
Main level Floor
Living room
Dining room
Kitchen
Exterior
Parking
Garage spaces -
Garage type -
Total parking spaces 2
Condo Details
Inclusions
Property History
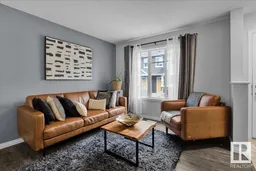 41
41
