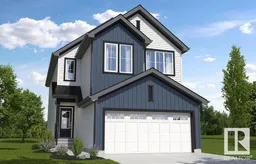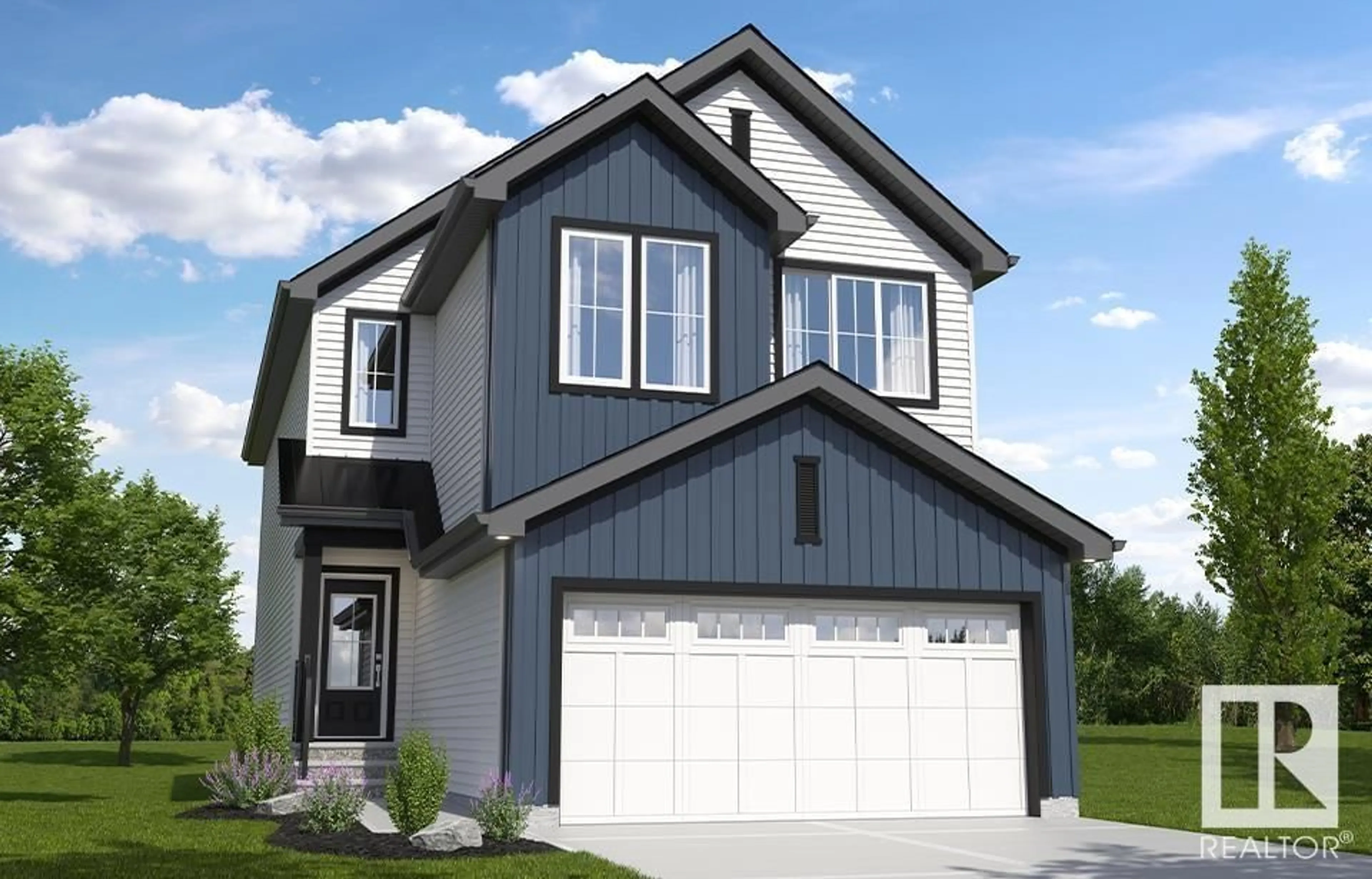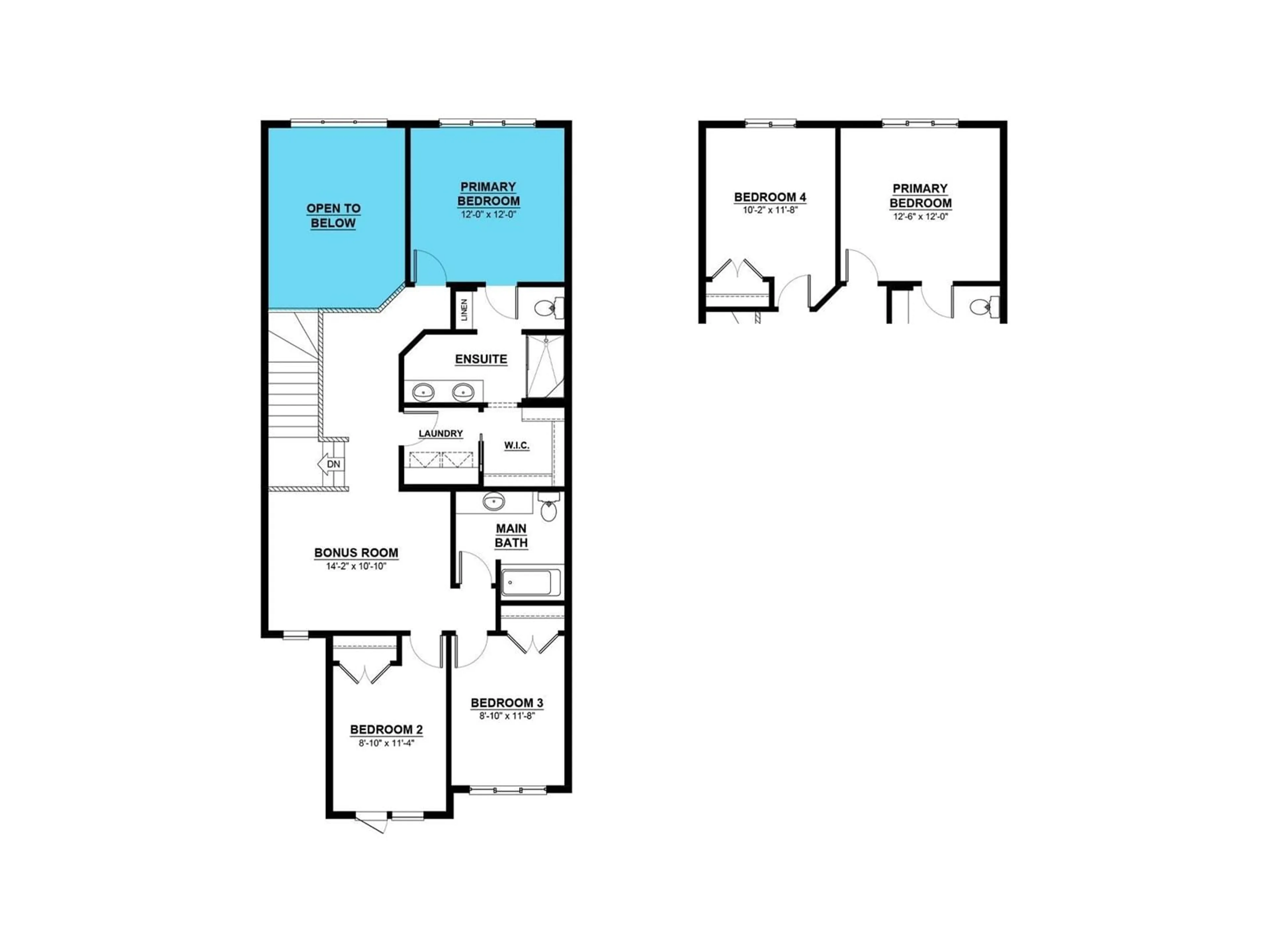1116 Cristall CR SW, Edmonton, Alberta T6W2Z1
Contact us about this property
Highlights
Estimated ValueThis is the price Wahi expects this property to sell for.
The calculation is powered by our Instant Home Value Estimate, which uses current market and property price trends to estimate your home’s value with a 90% accuracy rate.Not available
Price/Sqft$303/sqft
Est. Mortgage$2,489/mo
Tax Amount ()-
Days On Market29 days
Description
Your Dream Home Awaits at 1116 Cristall Crescent in Chappelle Gardens! This stunning 4-bedroom, 2.5-bath home is packed with incredible features designed for style, comfort, and functionality! Step inside to a spacious mudroom with a built-in bench and cubbies, perfect for keeping things organized. The walk-through pantry leads to a beautifully designed kitchen, ideal for effortless cooking and entertaining. A massive bonus room provides the perfect space for movie nights, a home office, or a play area. Upstairs laundry makes chores a breeze, while the separate side entrance and basement rough-ins open the door to endless possibilities—including a future suite! With 150-amp service, your home is future-ready. Located in the sought-after Chappelle Gardens, you’re surrounded by parks, trails, and top-notch amenities. This is the home you’ve been waiting for—don’t miss out! (id:39198)
Property Details
Interior
Features
Upper Level Floor
Bedroom 4
Bedroom 3
Primary Bedroom
Bedroom 2
Property History
 2
2

