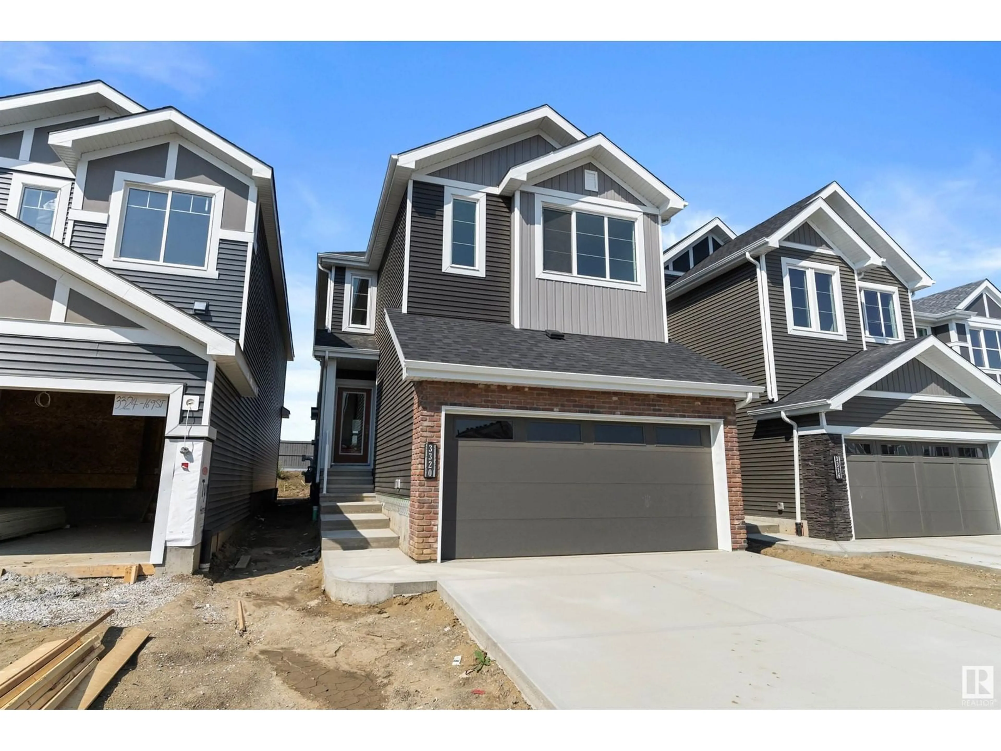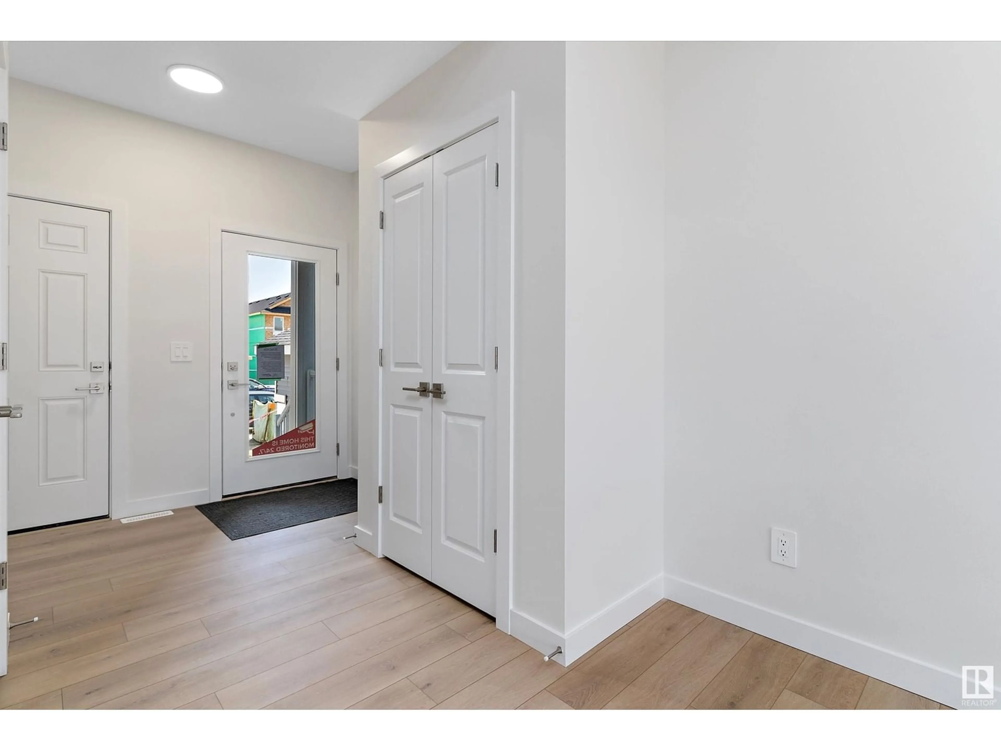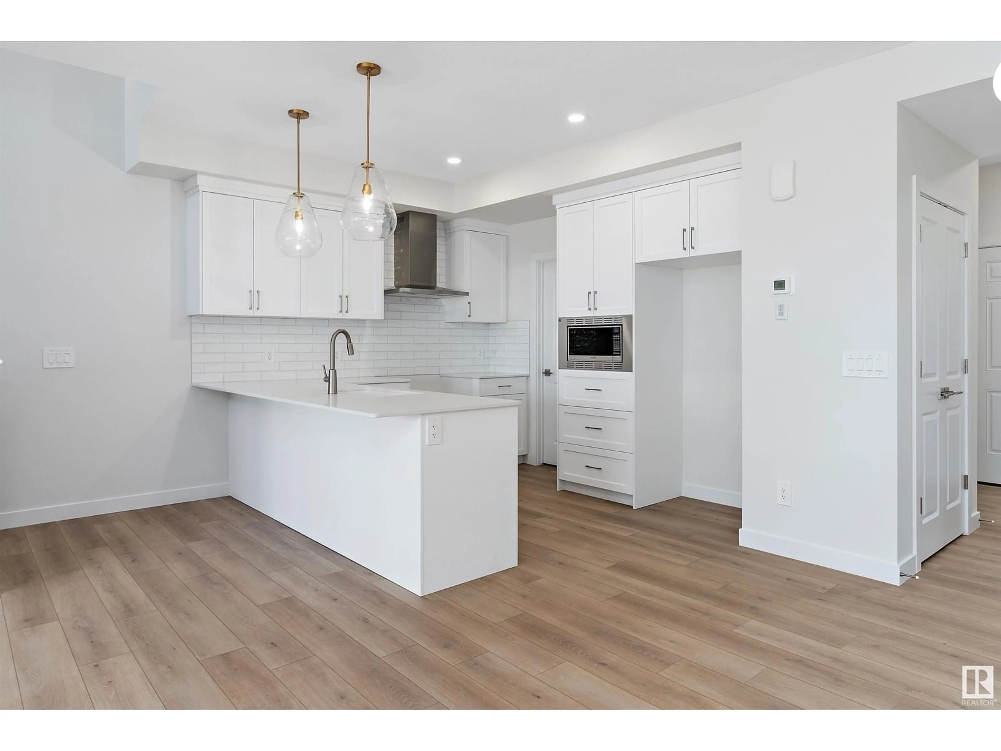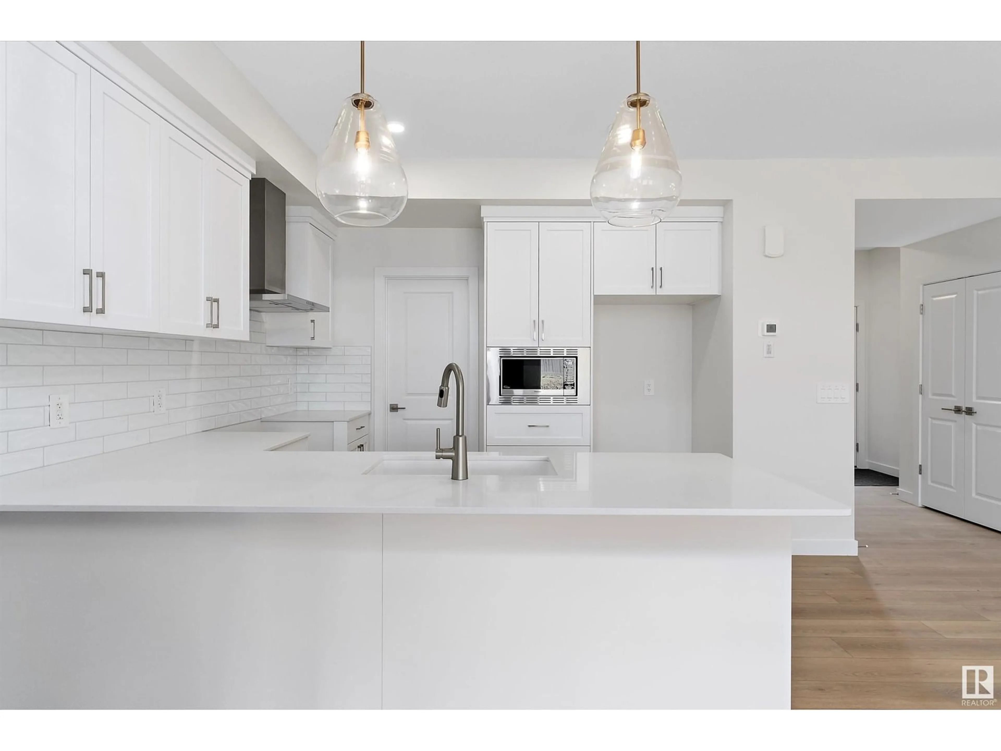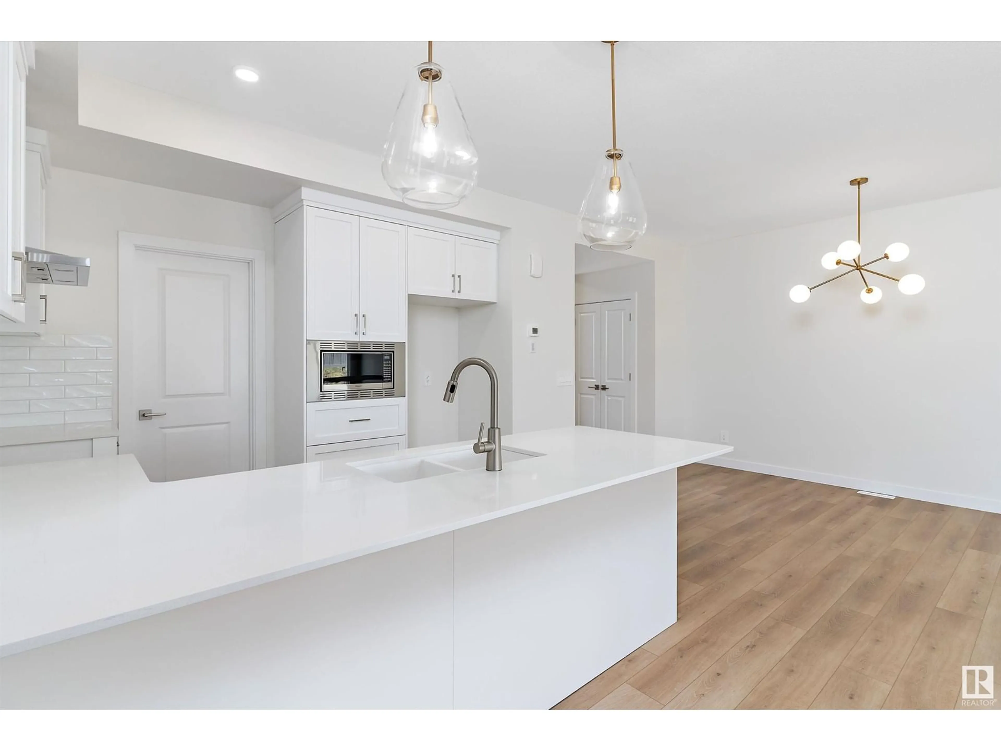1112 Cristall CR SW, Edmonton, Alberta T6W2Z1
Contact us about this property
Highlights
Estimated ValueThis is the price Wahi expects this property to sell for.
The calculation is powered by our Instant Home Value Estimate, which uses current market and property price trends to estimate your home’s value with a 90% accuracy rate.Not available
Price/Sqft$294/sqft
Est. Mortgage$2,663/mo
Tax Amount ()-
Days On Market29 days
Description
Welcome to the beautiful community of Chappelle Gardens! This 2108 Sq Ft Aviator model home is built by Daytona Home and is ready for Fall possession. This home comes equipped with 3 Beds + 2.5 Baths with rear entry access to the basement which offers you the potential for a future income suite. If having an open floor plan, spacious kitchen with ample cabinetry and walk-in pantry, and two-tier dining and living room experience is what you and your family is after, then this is definitely the home for you! Upstairs you will be immediately greeted with an abundance of large windows, a designated bonus room designed for perfect TV and entertainment placement, and the master bedroom with your very own ensuite with his and her sinks, and a large walk-in closet. Rooms 2 and 3 are both spacious and accomodating! *Photos taken from another home that is the same model. Actual colors and upgrades may vary. (id:39198)
Property Details
Interior
Features
Upper Level Floor
Primary Bedroom
Bedroom 2
Bedroom 3
Property History
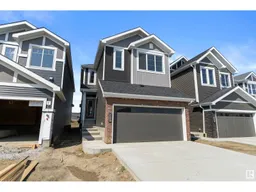 41
41
