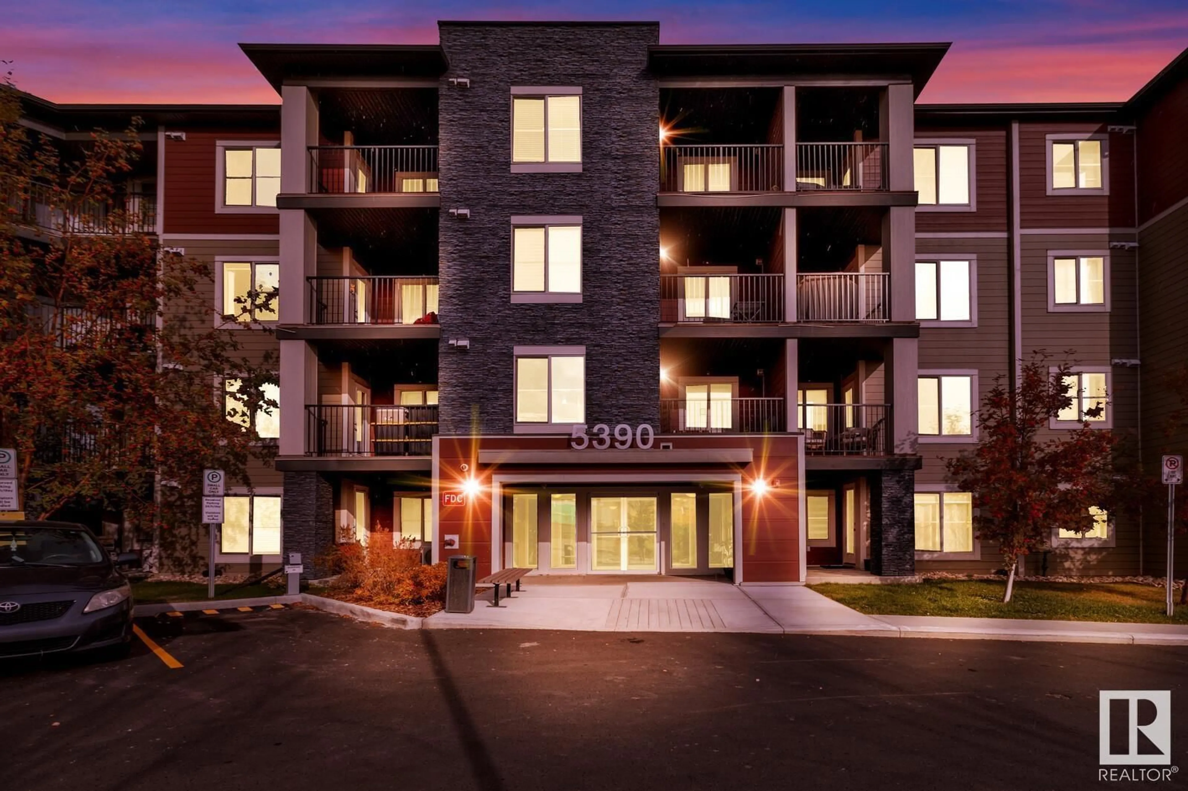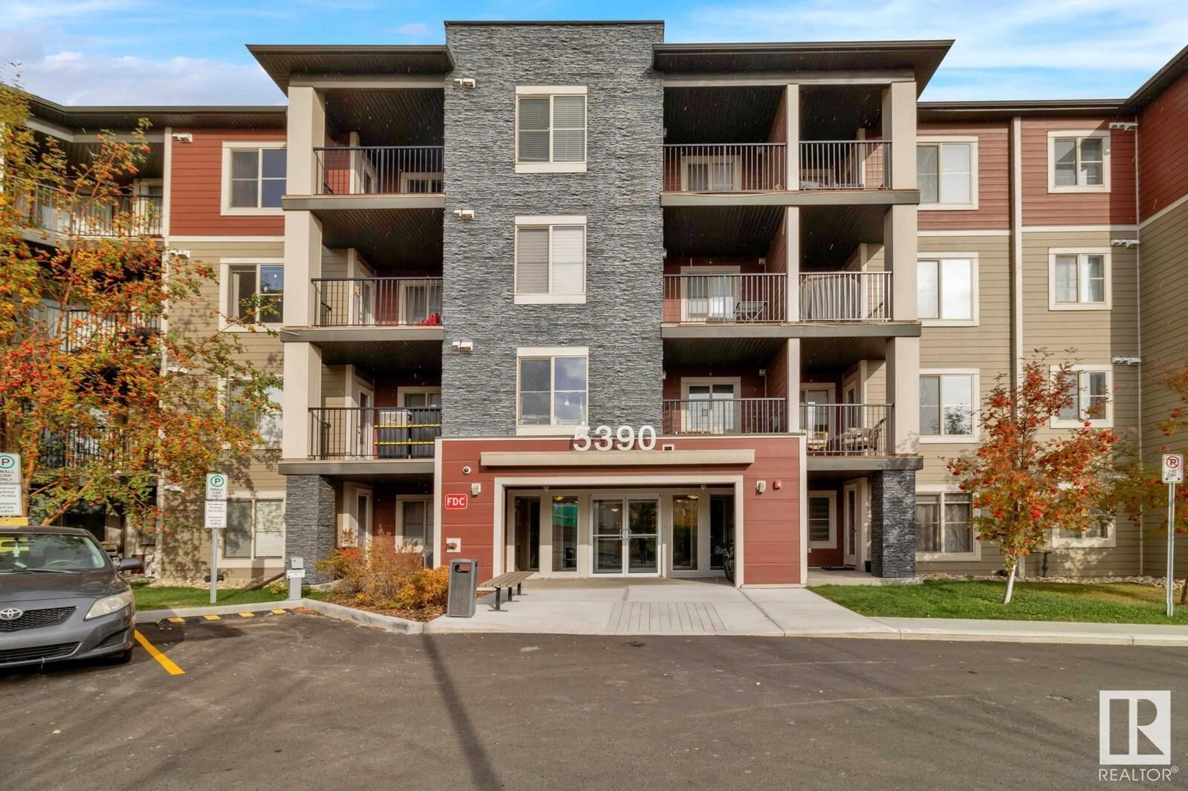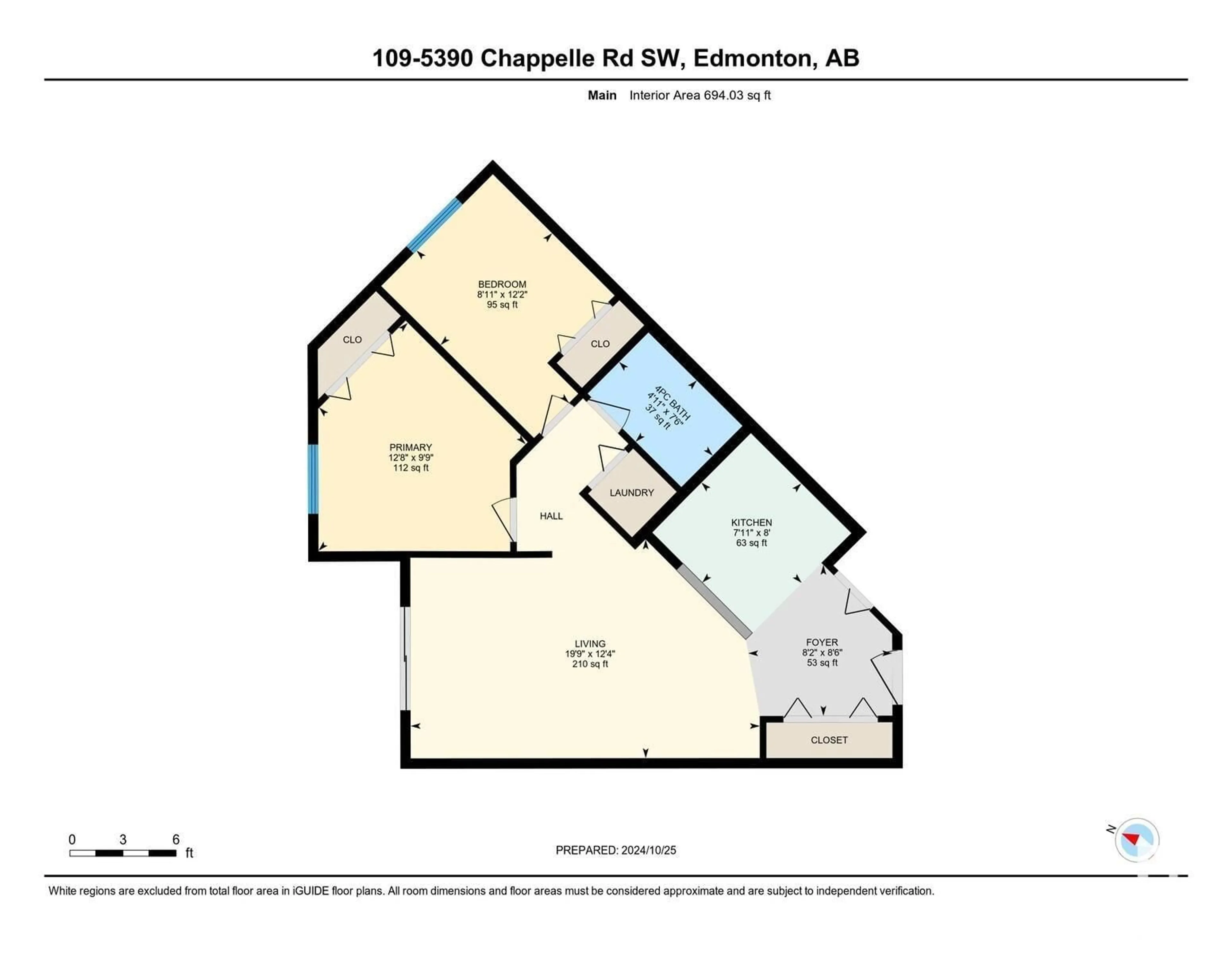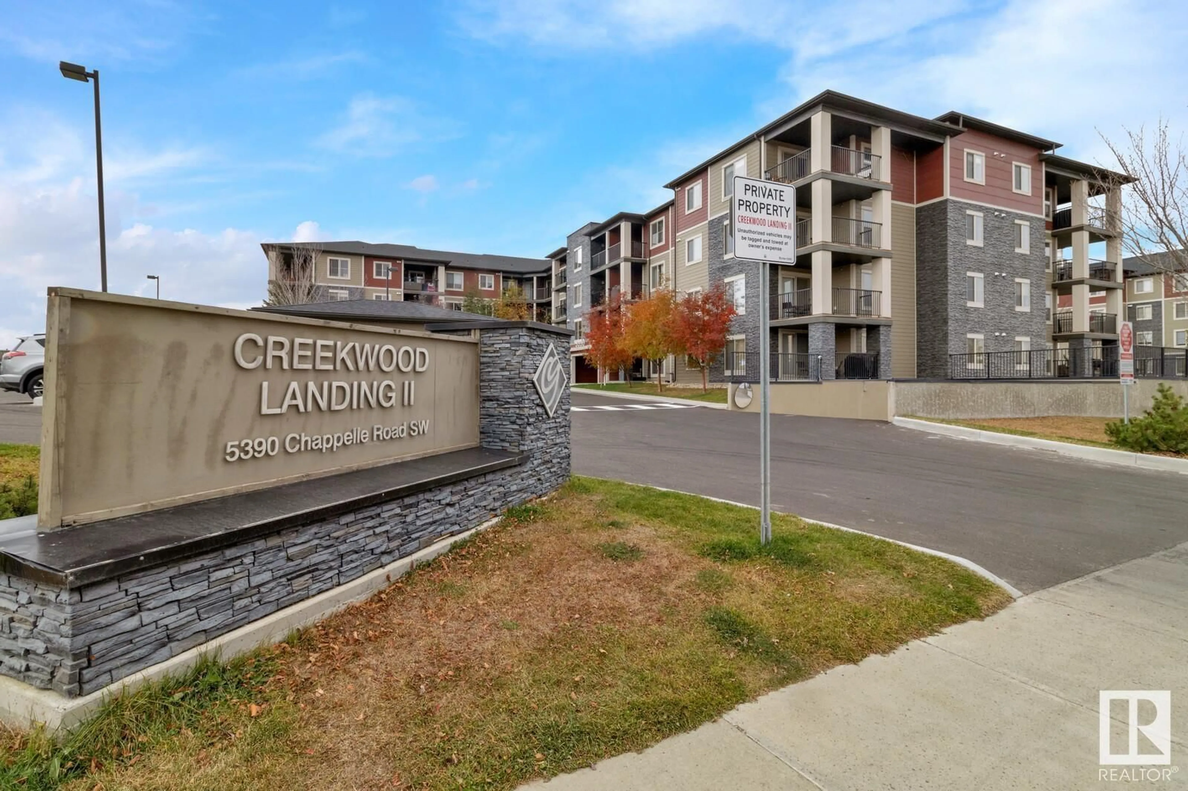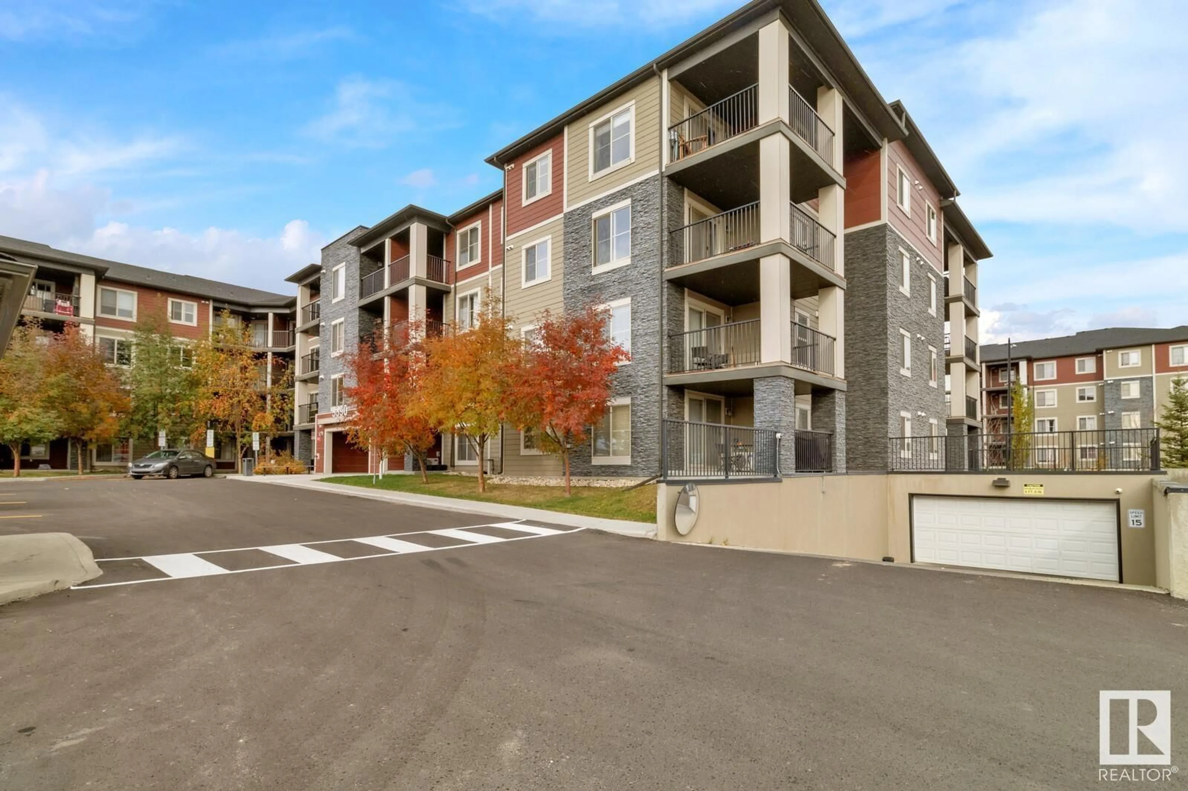#109 5390 Chappelle RD SW, Edmonton, Alberta T6W3K7
Contact us about this property
Highlights
Estimated ValueThis is the price Wahi expects this property to sell for.
The calculation is powered by our Instant Home Value Estimate, which uses current market and property price trends to estimate your home’s value with a 90% accuracy rate.Not available
Price/Sqft$243/sqft
Est. Mortgage$726/mo
Maintenance fees$501/mo
Tax Amount ()-
Days On Market28 days
Description
Welcome to your ideal opportunity for investment or as a perfect start for first-time home buyers in the community of Chappelle. Open-concept layout with modern finishes, situated on the ground floor with two spacious bedrooms, granite countertops in the kitchen, new carpet in the living space, ensuite laundry for added convenience. This home offers ultimate convenience and easy access, with a private patio overlooking lush green space — perfect for relaxing or enjoying your morning coffee. Families will appreciate the proximity to schools, while shopping enthusiasts will enjoy being close to key retail destinations. For those who travel frequently, the close proximity to the airport is a significant advantage. (id:39198)
Property Details
Interior
Features
Main level Floor
Primary Bedroom
3.86 m x 2.96 mBedroom 2
2.72 m x 3.71 mLiving room
6.02 m x 3.76 mKitchen
2.41 m x 2.44 mCondo Details
Inclusions
Property History
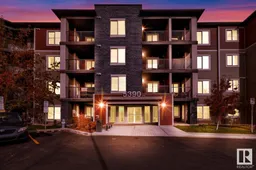 22
22
