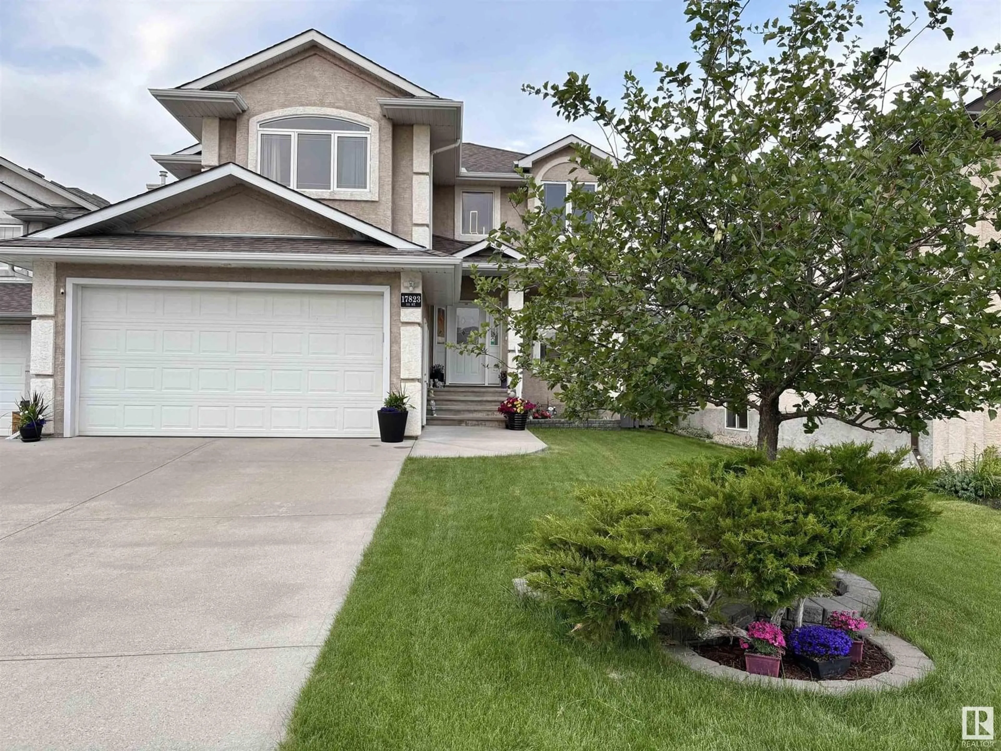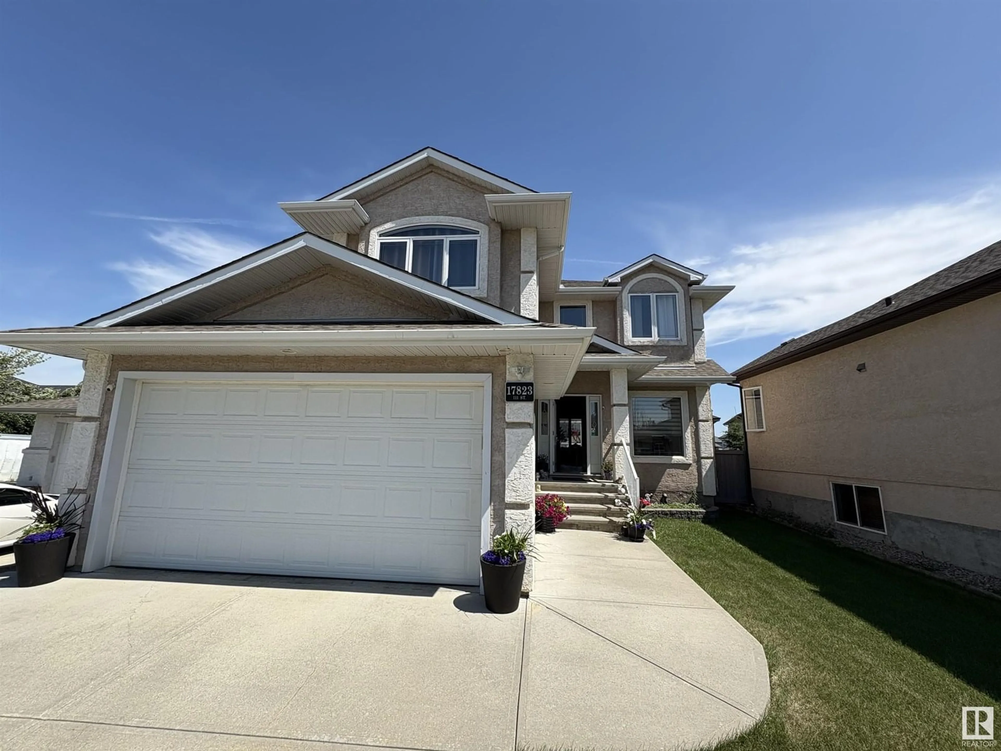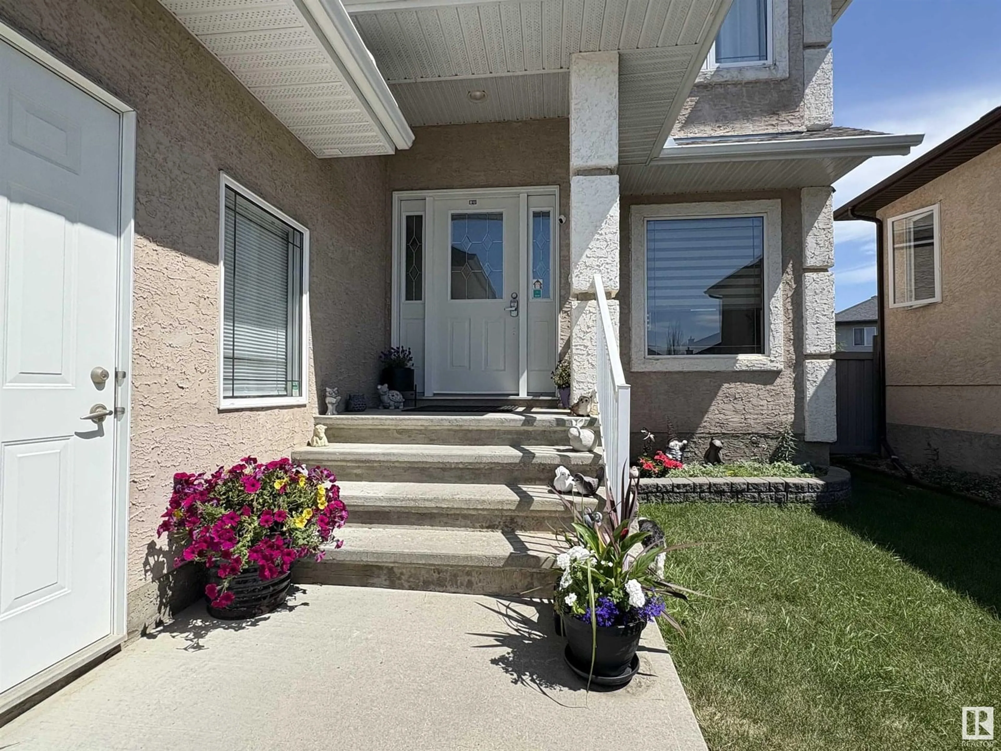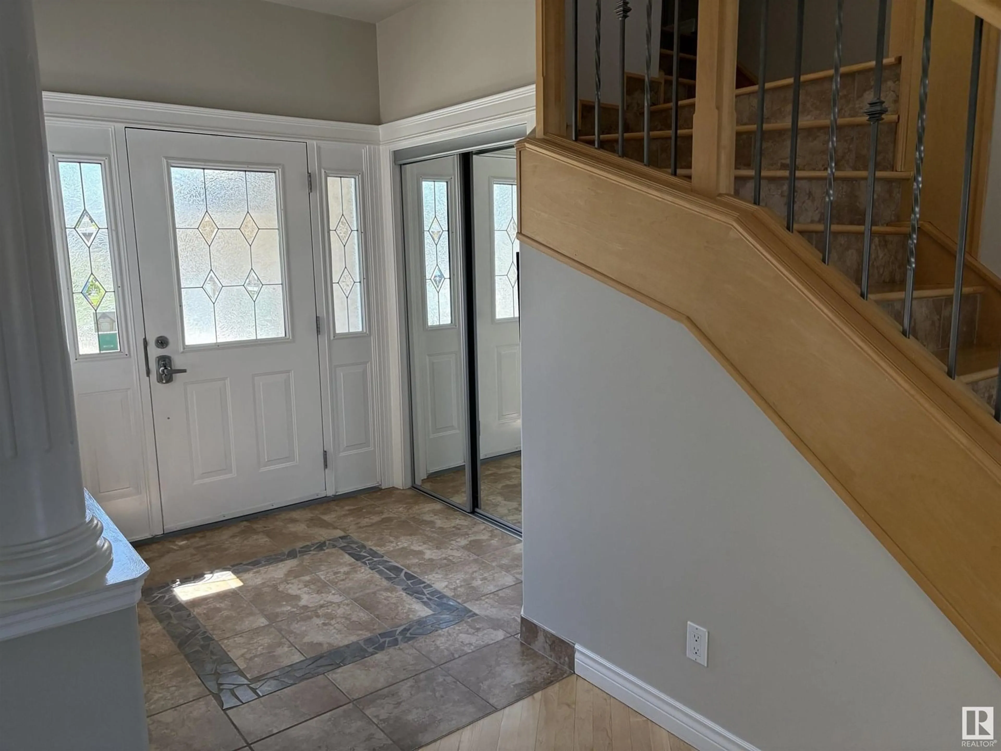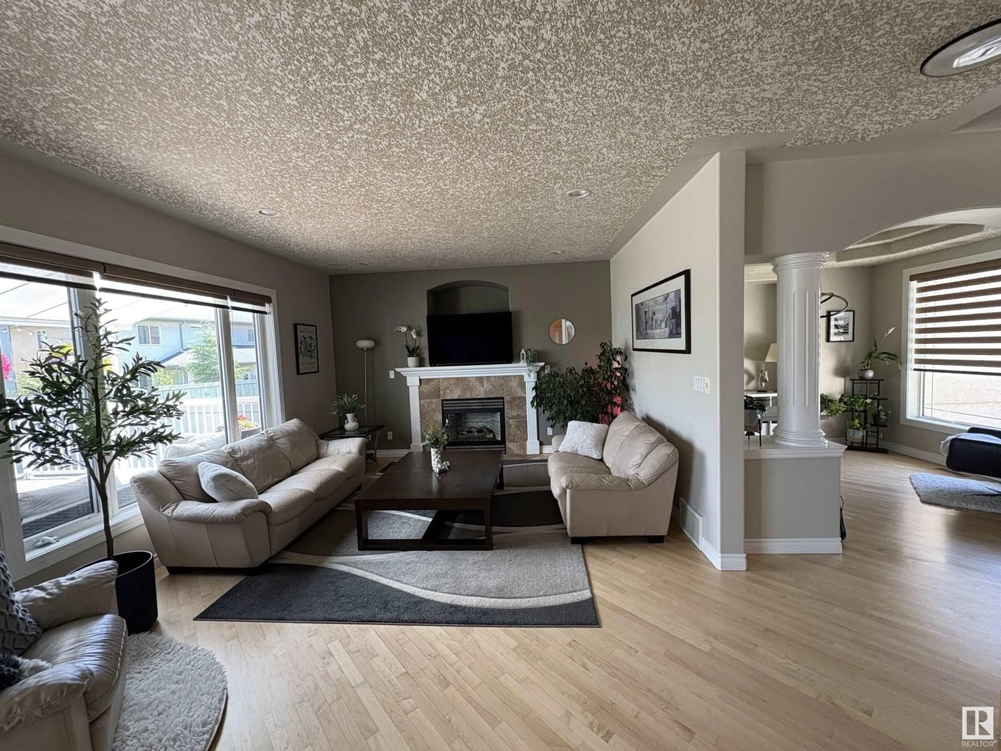NW - 17823 111 ST, Edmonton, Alberta T5X6J3
Contact us about this property
Highlights
Estimated valueThis is the price Wahi expects this property to sell for.
The calculation is powered by our Instant Home Value Estimate, which uses current market and property price trends to estimate your home’s value with a 90% accuracy rate.Not available
Price/Sqft$299/sqft
Monthly cost
Open Calculator
Description
Nestled in one of Chambery’s executive communities, this beautiful 2 storey home offers 2,164 sq.ft of upgraded living space. The main floor foyer opens into a formal dining room/ den, accented with a coved ceiling and hardwood floors. The open concept main floor living room features a gas fireplace alongside a gourmet kitchen with granite countertops, a double door fridge, standing freezer, and a walk-through pantry. The main floor additionally features a half bath and laundry room. Upstairs, you will find 3 bedrooms and 2 baths, with a sliding door bonus room ideal as a home office or optional fourth bedroom. The spacious primary suite, features a built-in closet and walk in closet with a luxurious 6-piece ensuite with a shower, corner tub and double sinks. The basement includes a theatre/family room, 2 bedrooms, and 1 full bathroom. This home has been newly revamped with an updated kitchen, fresh paint, flooring, lighting, and much more. This home is perfect for any family! (id:39198)
Property Details
Interior
Features
Upper Level Floor
Bedroom 2
Bedroom 3
Bonus Room
Primary Bedroom
Exterior
Parking
Garage spaces -
Garage type -
Total parking spaces 4
Property History
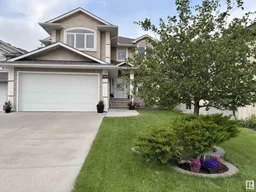 61
61
