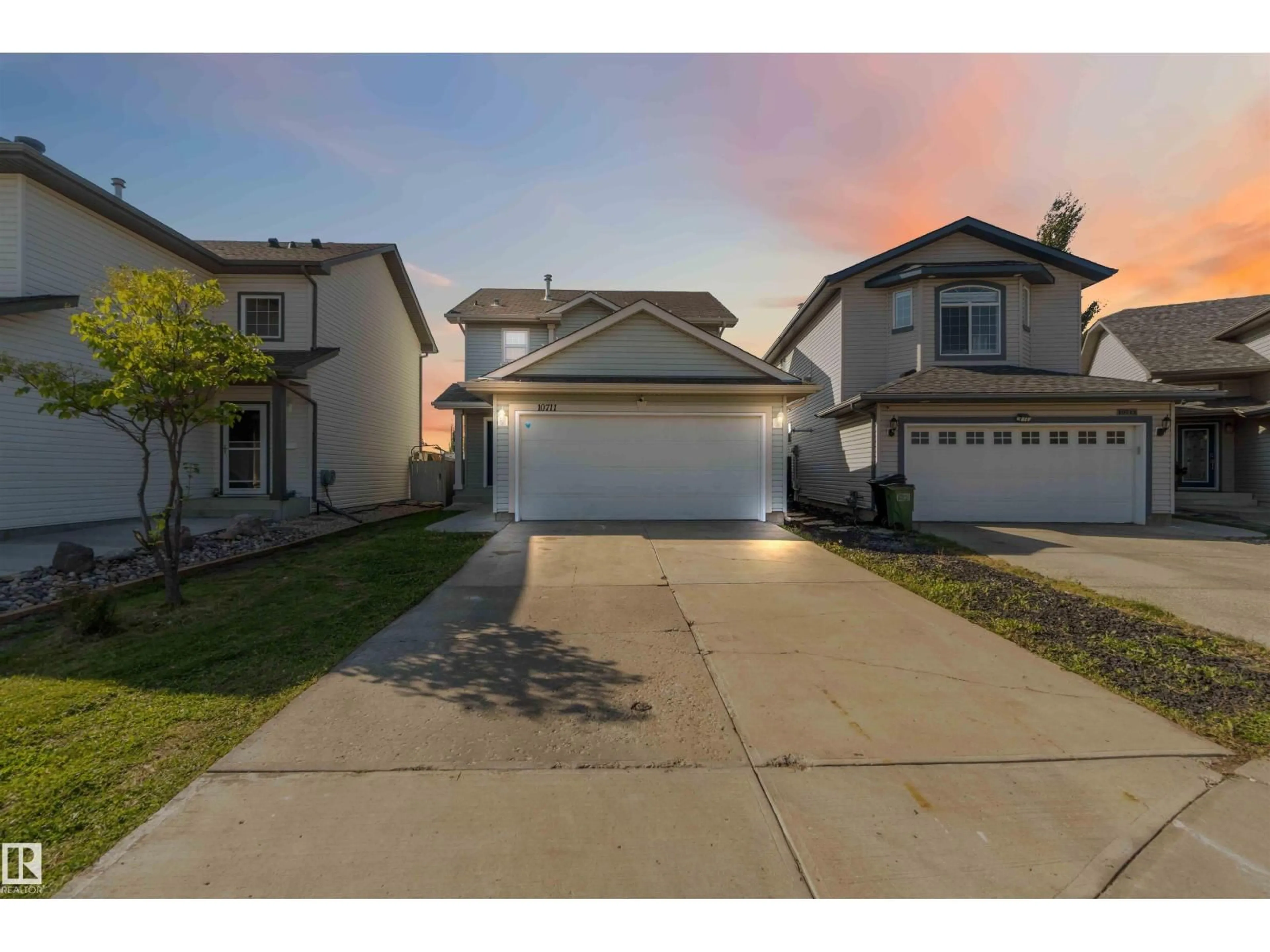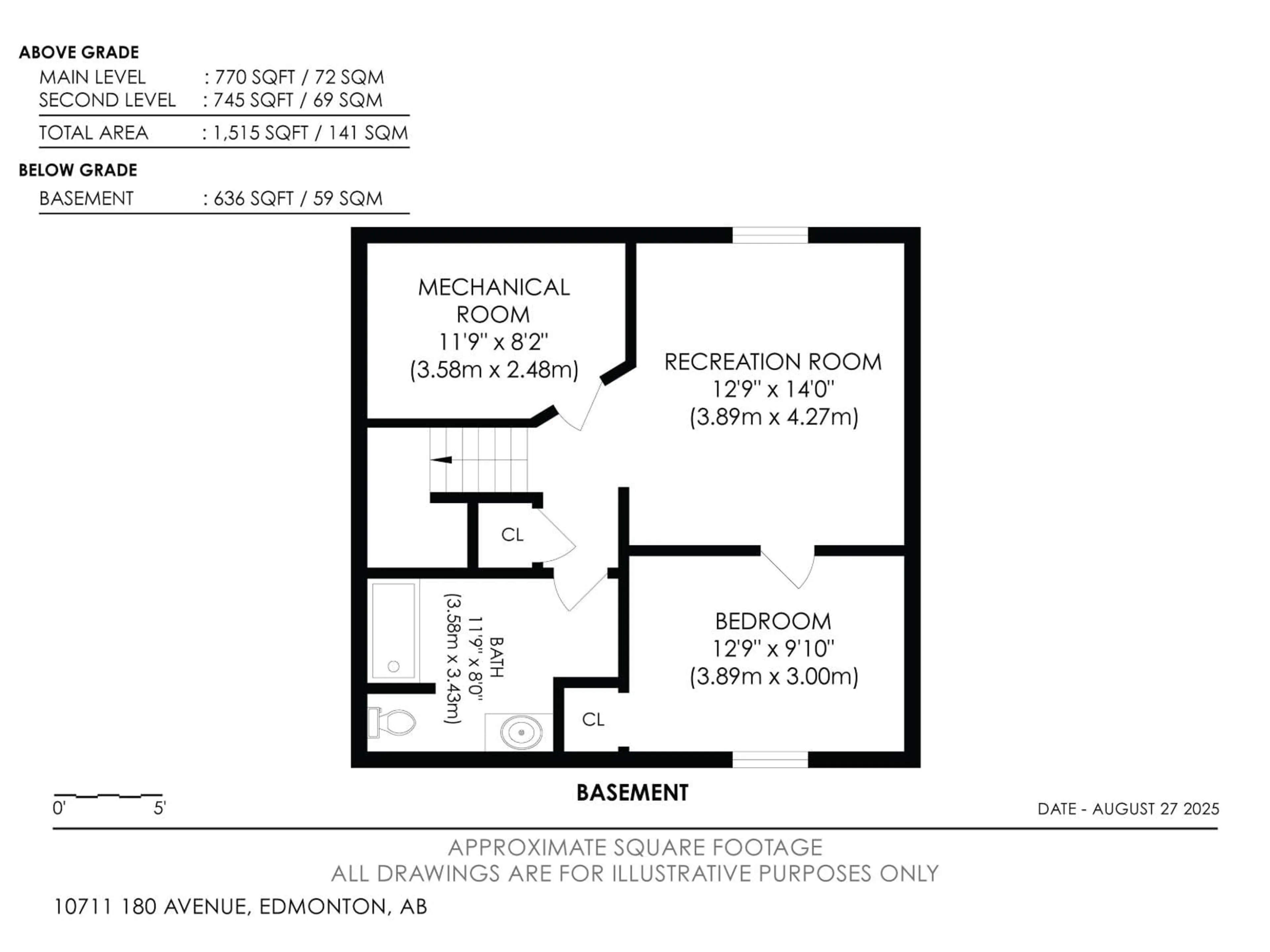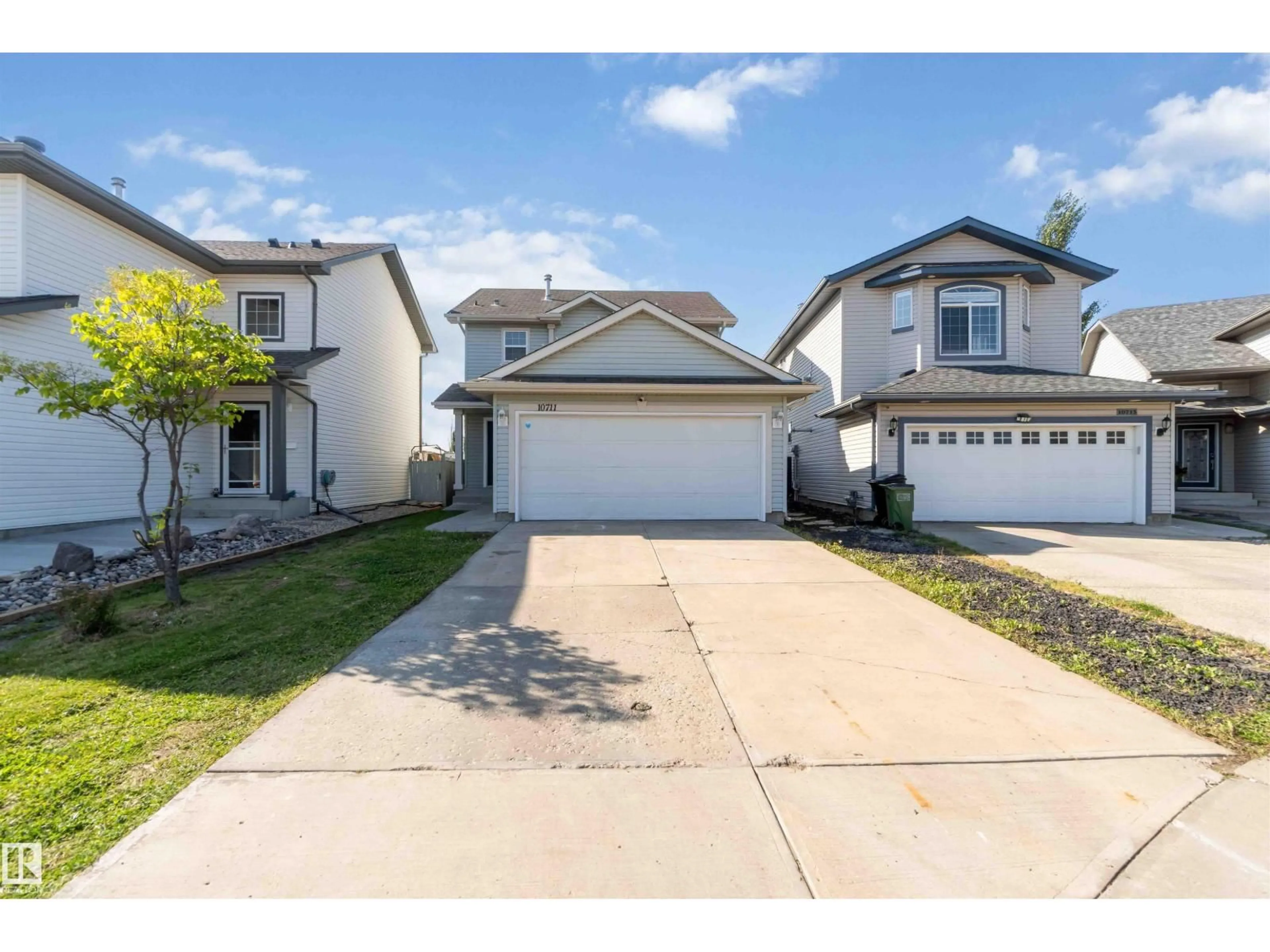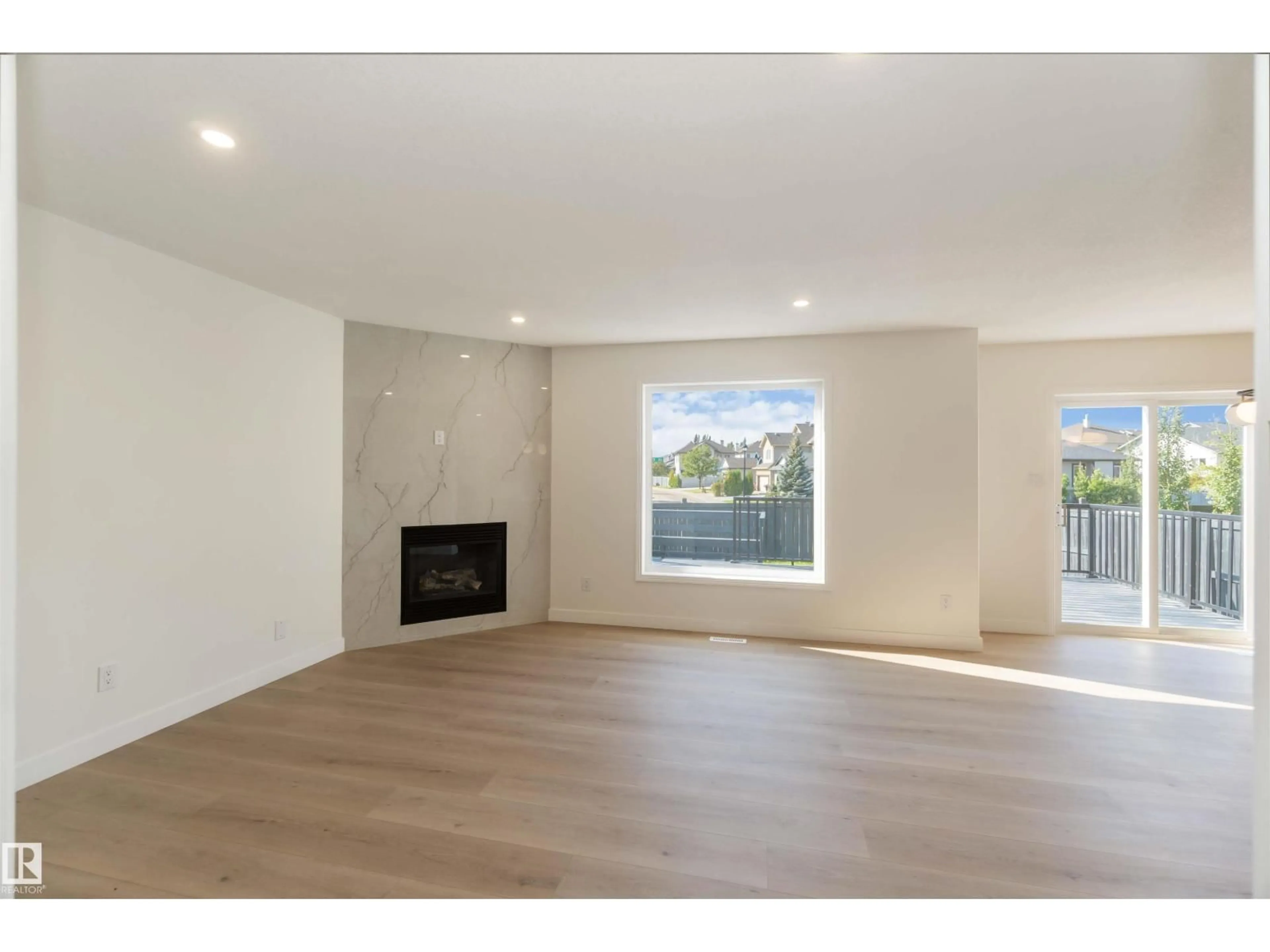NW - 10711 180 AV, Edmonton, Alberta T5X6C9
Contact us about this property
Highlights
Estimated valueThis is the price Wahi expects this property to sell for.
The calculation is powered by our Instant Home Value Estimate, which uses current market and property price trends to estimate your home’s value with a 90% accuracy rate.Not available
Price/Sqft$329/sqft
Monthly cost
Open Calculator
Description
No, it's not a typo. This FULLY RENOVATED, 4-bedroom, 3.5 bath home with double attached garage, and fully finished basement is under 500k! The main level features a beautiful kitchen with brand new two-tone shaker cabinets, tile backsplash, quartz countertops, and stainless steel appliances! The living room has a corner gas fireplace w/ tile surround. The dining area stuns w/ a feature wall and sliding patio doors leading to the huge deck with aluminum railings. The conveniently located MAIN FLOOR LAUNDRY is right off the DOUBLE ATTACHED GARAGE. Upstairs, you'll' find three spacious bedrooms, including the huge primary with a decorative feature wall, WALK-IN-CLOSET, and 3 pc. ENSUITE w/ stand-up shower. There's a main 4 pc. bath and all three levels are lined with wide-plank, wood-tone vinyl floors. The FULLY FINISHED BASEMENT has a 4TH BEDROOM, family room, and another full bath! Close to schools, parks, playgrounds, transportation and shopping. This affordable turn-key, family home is a must-see! (id:39198)
Property Details
Interior
Features
Main level Floor
Living room
Dining room
Kitchen
Property History
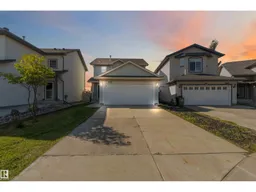 55
55
