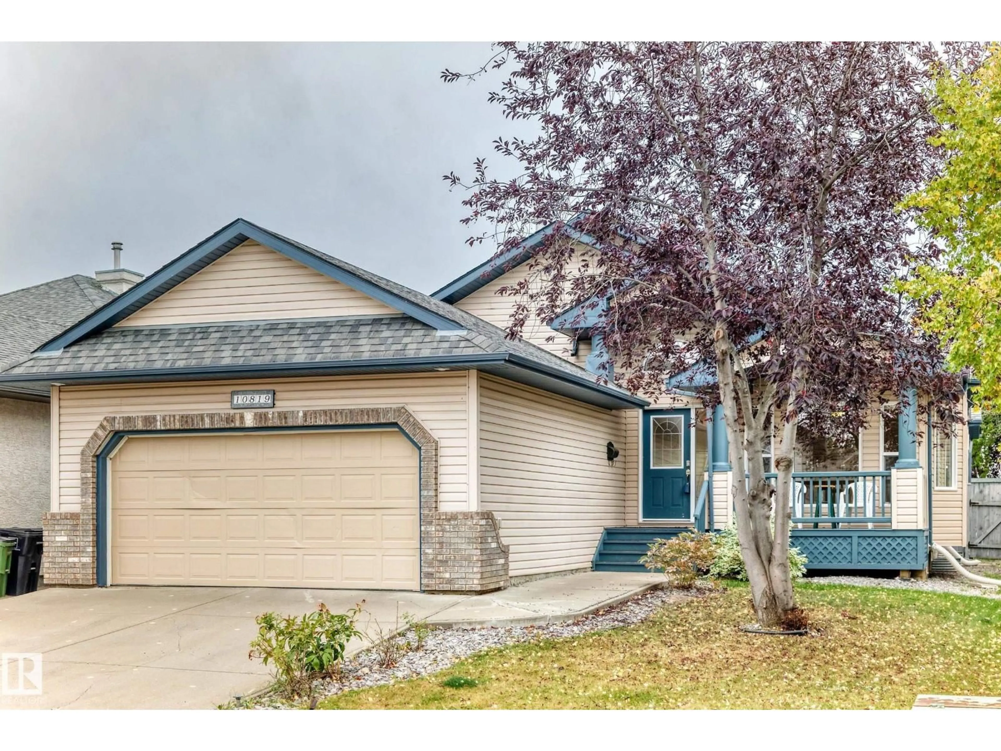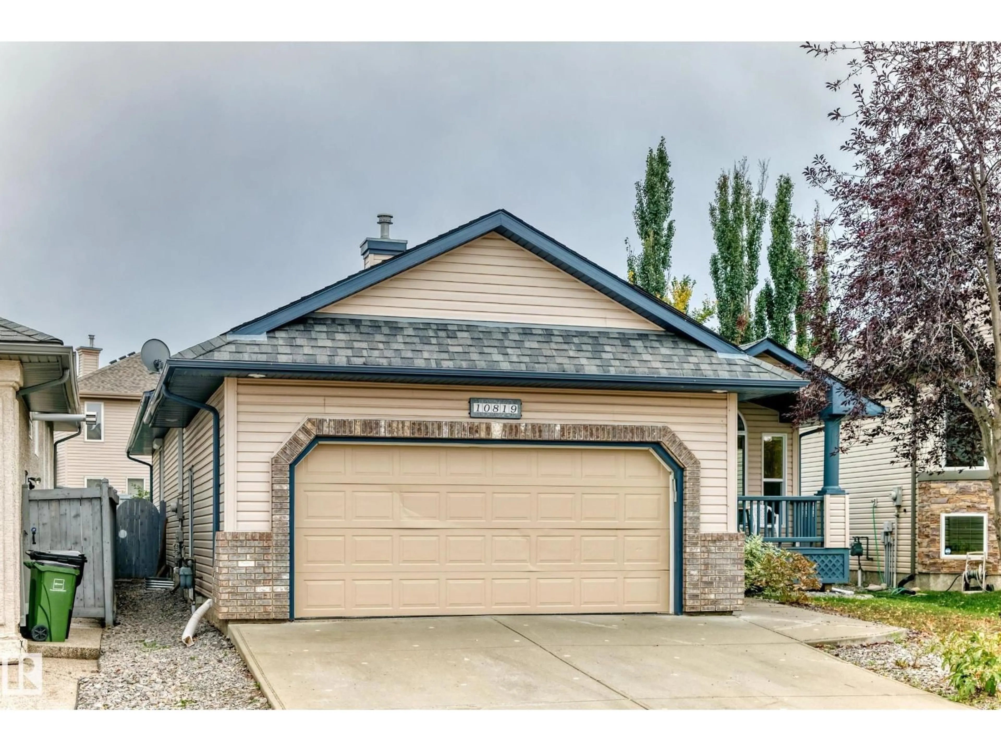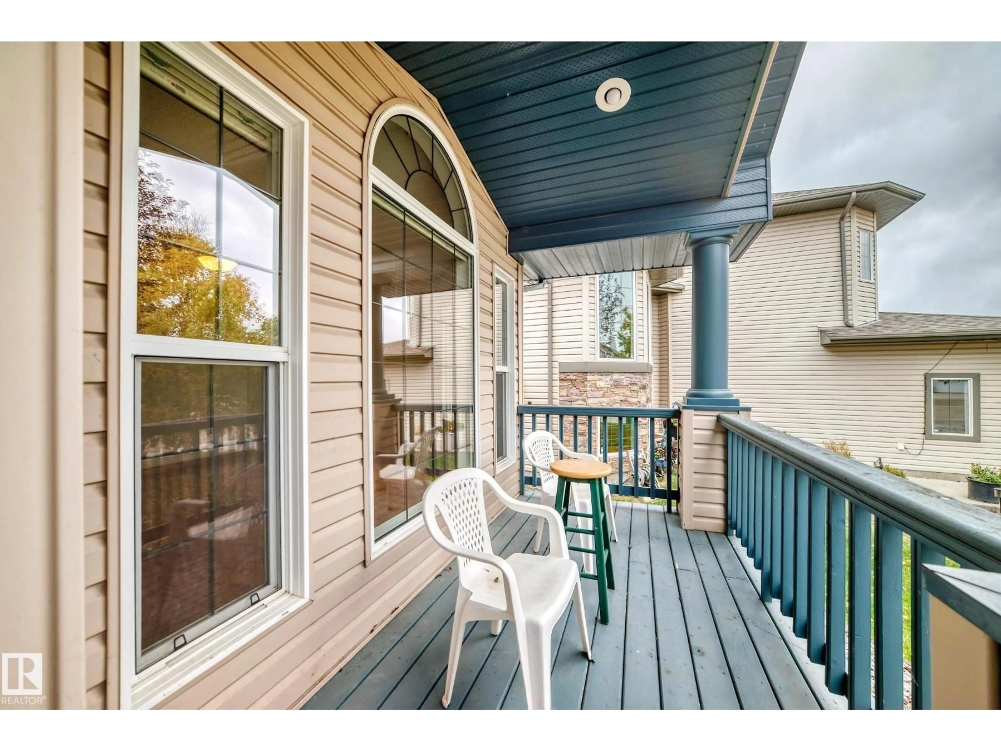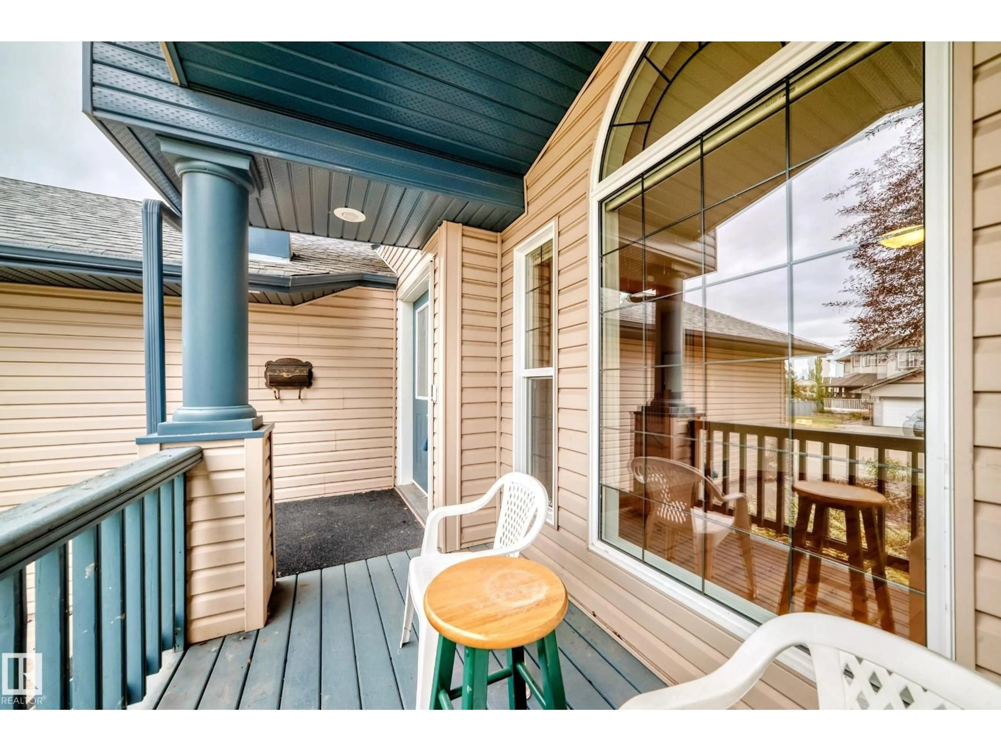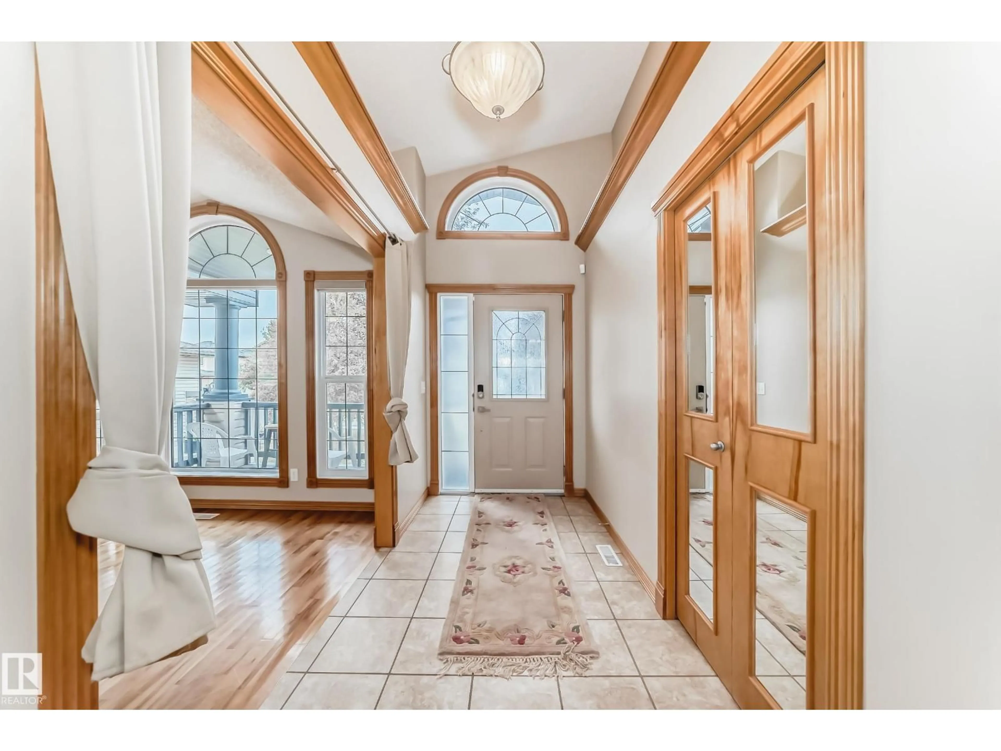10819 178 AV, Edmonton, Alberta T5X6H6
Contact us about this property
Highlights
Estimated valueThis is the price Wahi expects this property to sell for.
The calculation is powered by our Instant Home Value Estimate, which uses current market and property price trends to estimate your home’s value with a 90% accuracy rate.Not available
Price/Sqft$318/sqft
Monthly cost
Open Calculator
Description
Welcome to this stunning 1,875 sq. ft. executive bungalow. Front entry covered deck with seating area. Enter into an open floor plan with a dining/den front room. This exquisite home features 2 + 3 bedrooms. The Living room boasts a cozy 3 sided gas fireplace, perfect for relaxing evenings, with vaulted ceilings. You'll love the spacious living & eating area, ideal for gatherings & entertaining. Open floor plan kitchen boasts a large island, plenty of countertops & cupboards. Huge walk trough pantry, with plenty of shelves for storage, fridge & freezer. Primary suite is extra large with a walk-in closet, 4 pce. ensuite bath. Second bedroom, laundry also on the main floor. The fully finished basement, high ceilings, large Recreation room with fireplace. There is an additional 3 big bedrooms in the basement. 4 pce. bathroom & storage room. 2 furnaces + A/C. Enjoy the landscaped south-facing backyard, with a deck. Close to trials, parks, lake, & schools. (id:39198)
Property Details
Interior
Features
Main level Floor
Living room
3.58 x 5.84Dining room
3.41 x 4.32Kitchen
3.41 x 4.32Den
3.9 x 3.85Property History
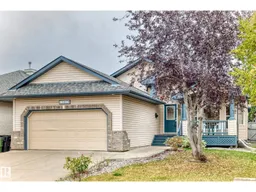 67
67
