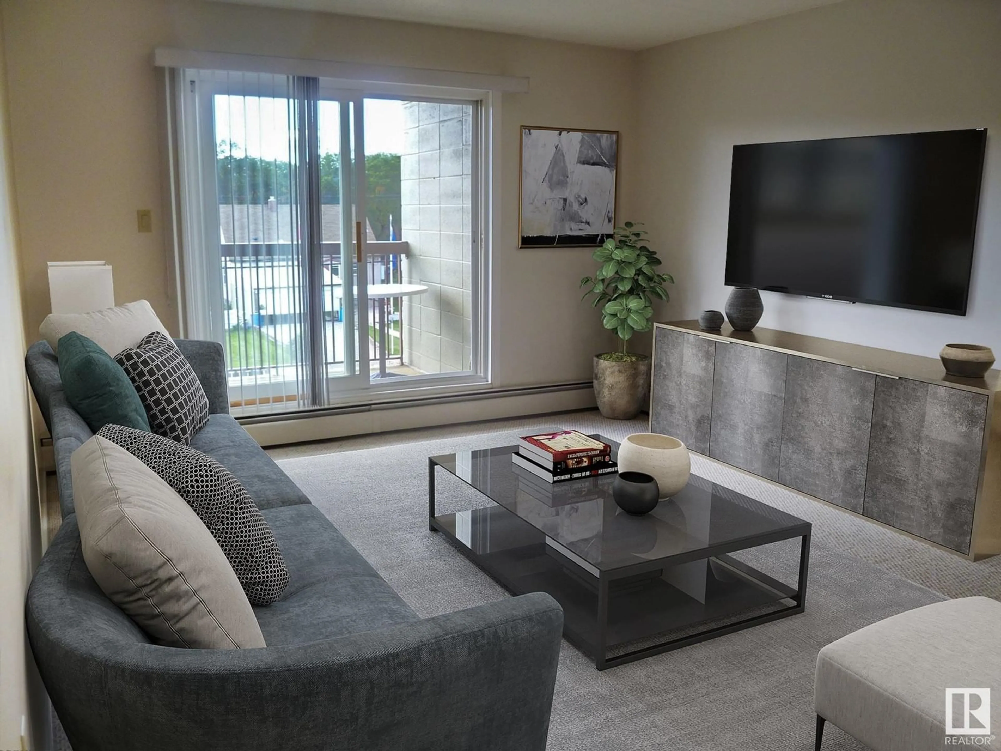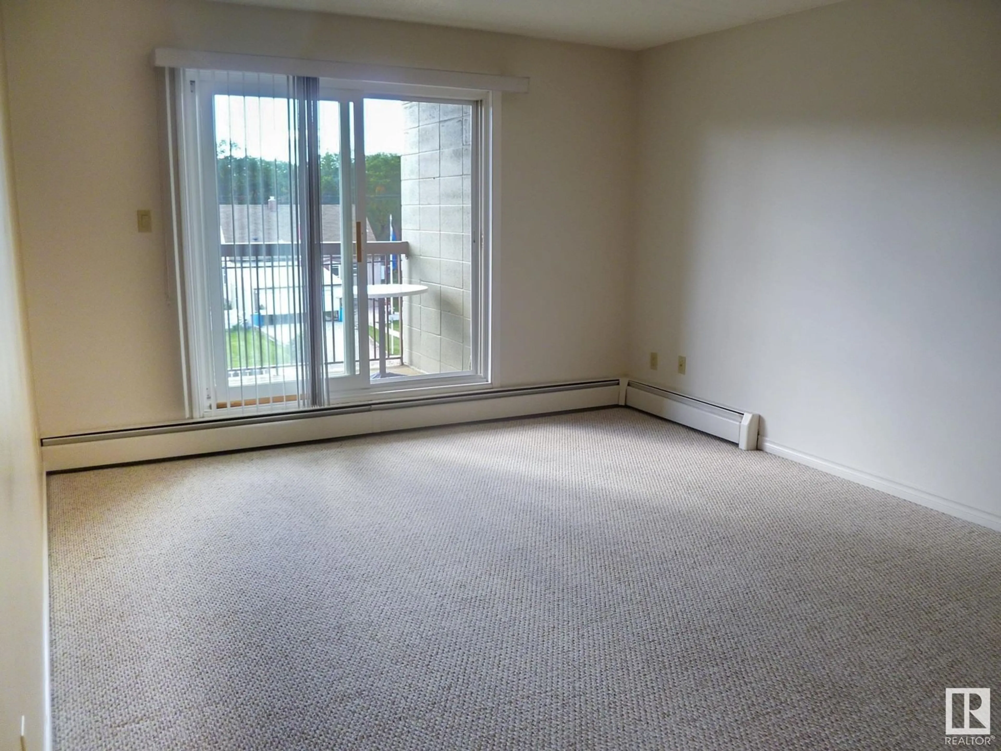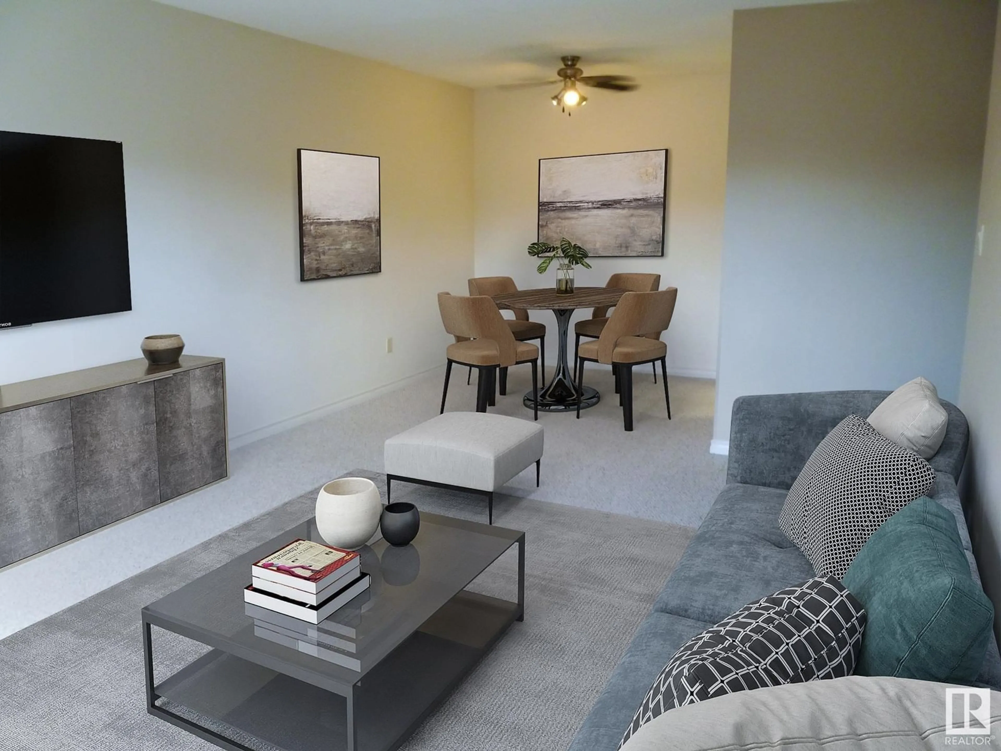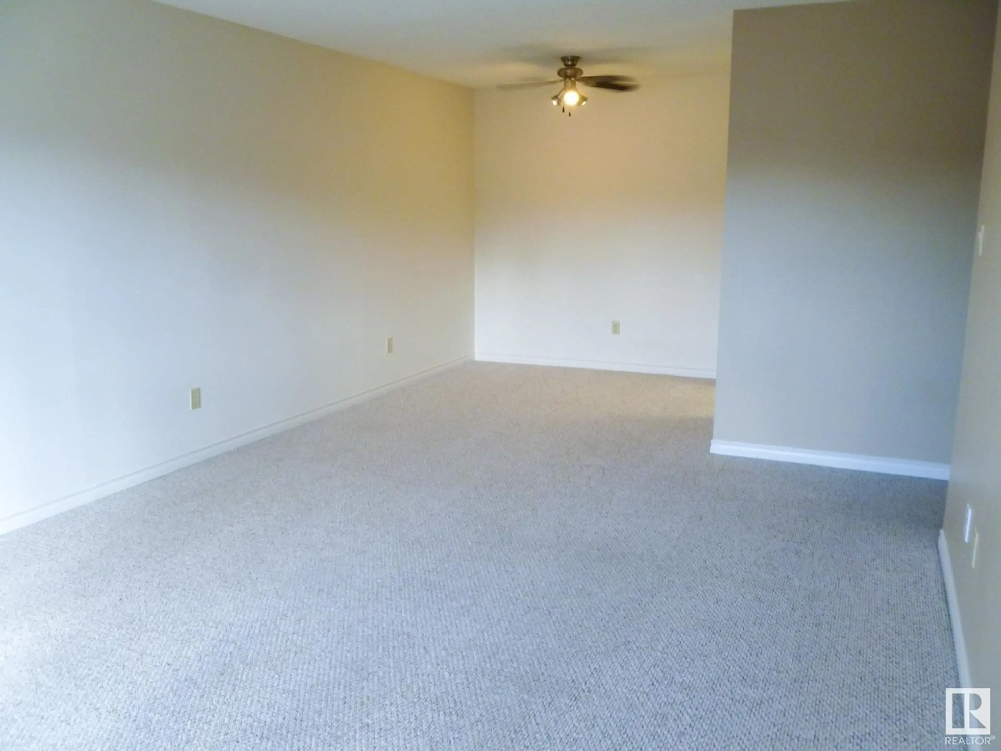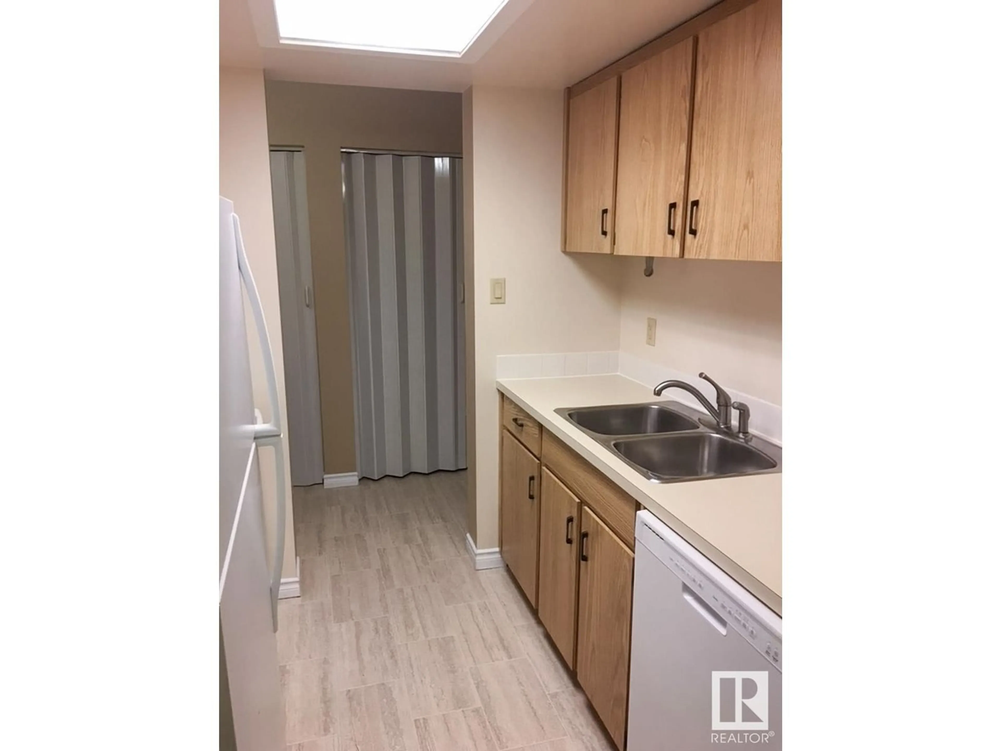#304 11026 106 ST NW, Edmonton, Alberta T5H2Y4
Contact us about this property
Highlights
Estimated ValueThis is the price Wahi expects this property to sell for.
The calculation is powered by our Instant Home Value Estimate, which uses current market and property price trends to estimate your home’s value with a 90% accuracy rate.Not available
Price/Sqft$176/sqft
Est. Mortgage$493/mo
Maintenance fees$520/mo
Tax Amount ()-
Days On Market38 days
Description
Welcome to Kingsway Manor, a condominium featuring a one-bedroom and one-bathroom unit. The front entry boasts two spacious closets and a substantial storage room, providing ample room for your belongings. The living room is elegantly designed with a large sliding door that leads to a balcony and seamlessly connects to the dining room. The galley-style kitchen, while compact, is well-lit and equipped with essential appliances. The primary bedroom is generously sized and bathed in natural light. It features a spacious closet. The bathroom that includes a large vanity and in-suite laundry facilities. Residing in Kingsway Manor offers unparalleled convenience. The complex is constructed with concrete and features an elevator for easy access. The condominium is conveniently located near the Royal Alex Hospital, Kingsway Garden Mall, NAIT, LRT, and provides easy access to downtown Edmonton, Yellowhead Highway, and numerous other amenities. Some photos are virtually staged & not exactly to scale. (id:39198)
Property Details
Interior
Features
Main level Floor
Living room
3.72 m x 4.17 mDining room
2.5 m x 2.21 mKitchen
Primary Bedroom
4.3 m x 3.31 mCondo Details
Amenities
Vinyl Windows
Inclusions
Property History
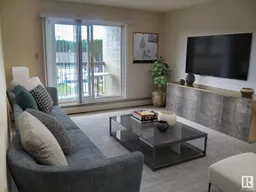 16
16
