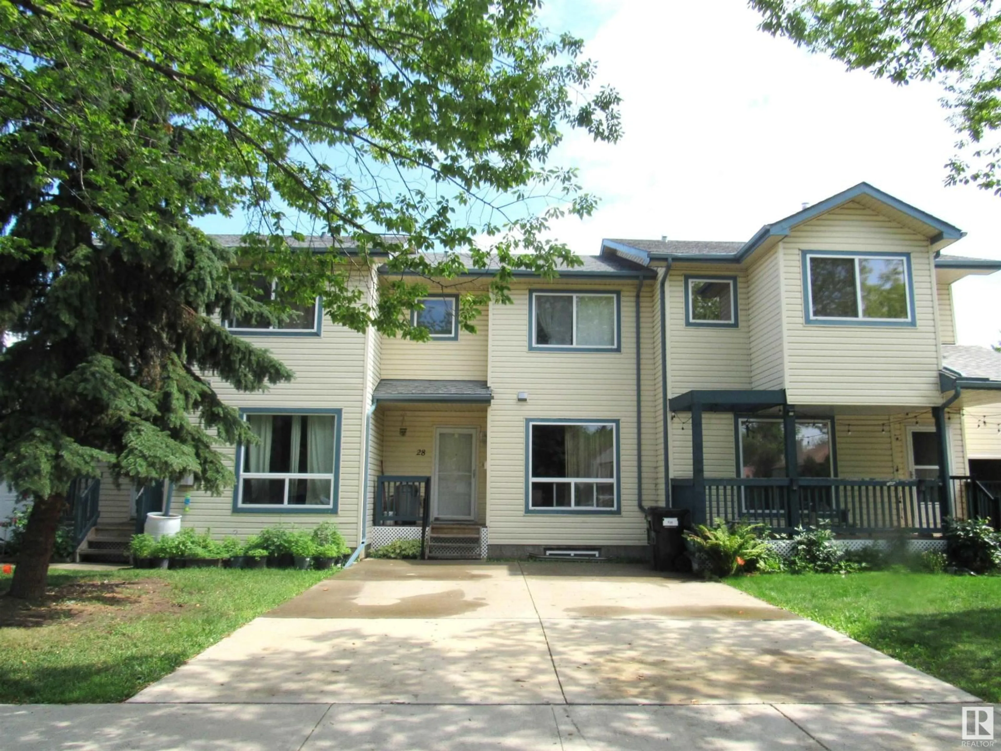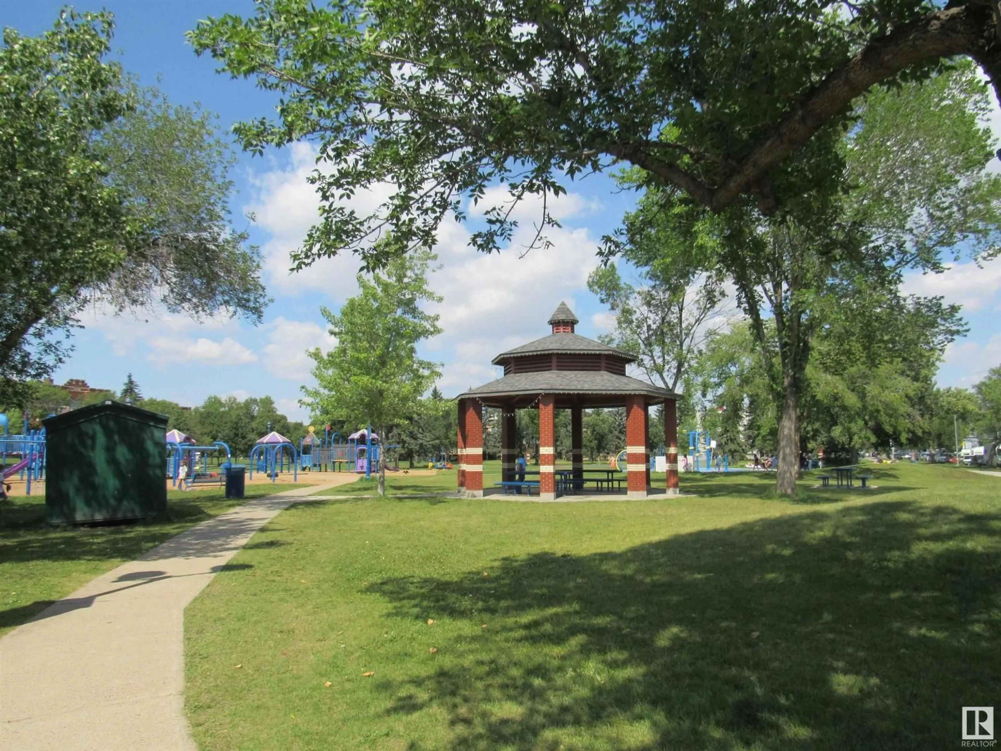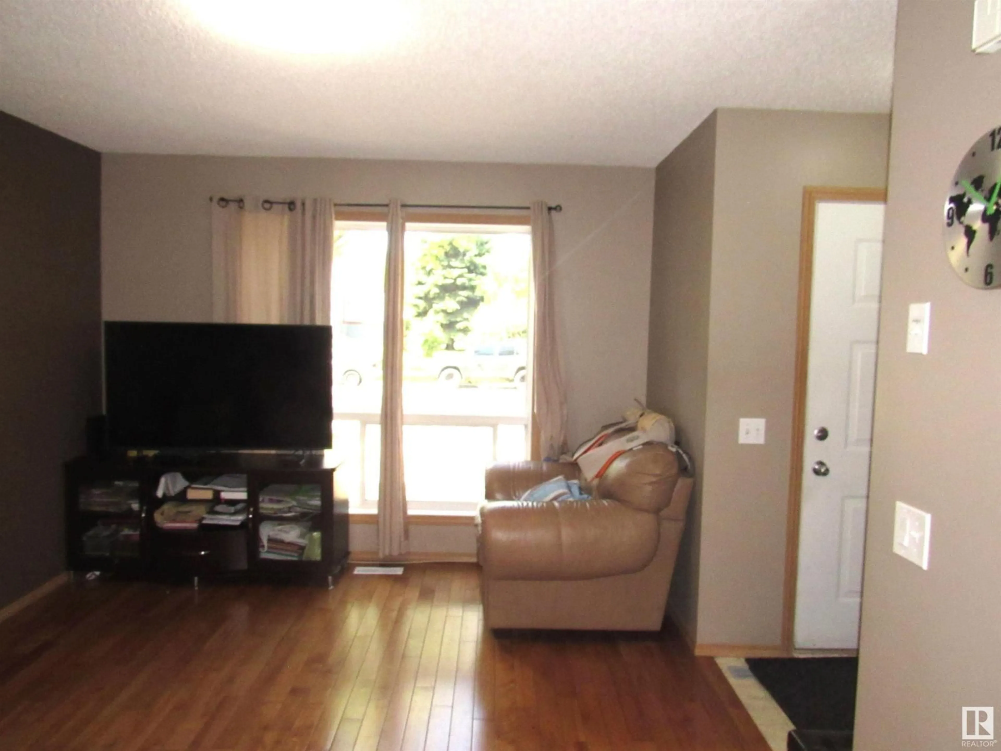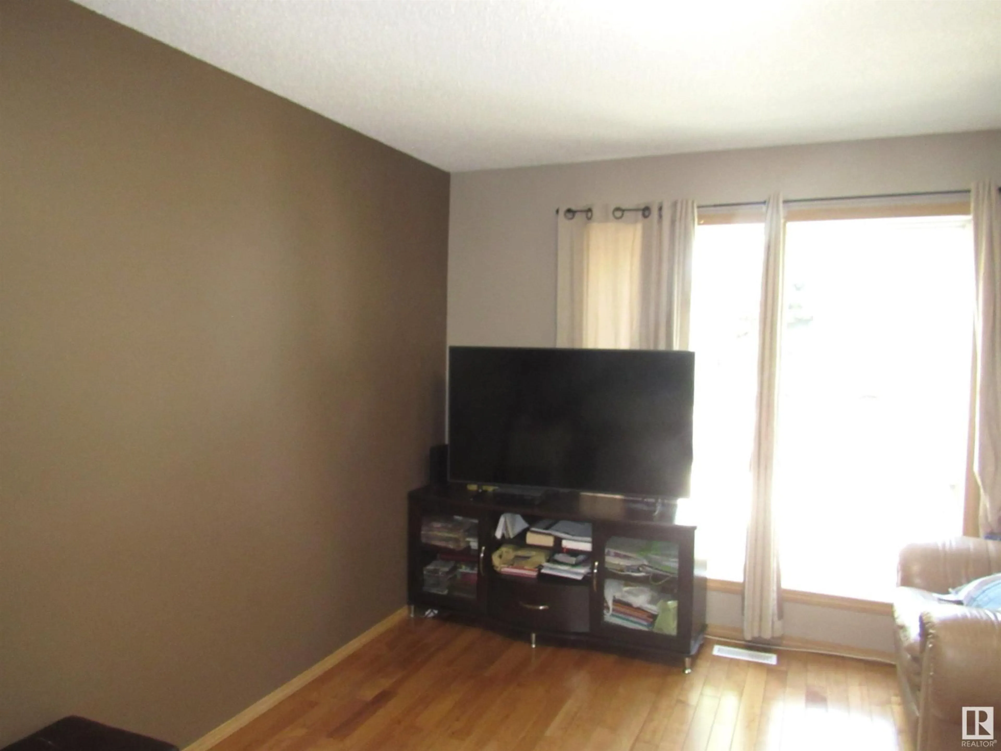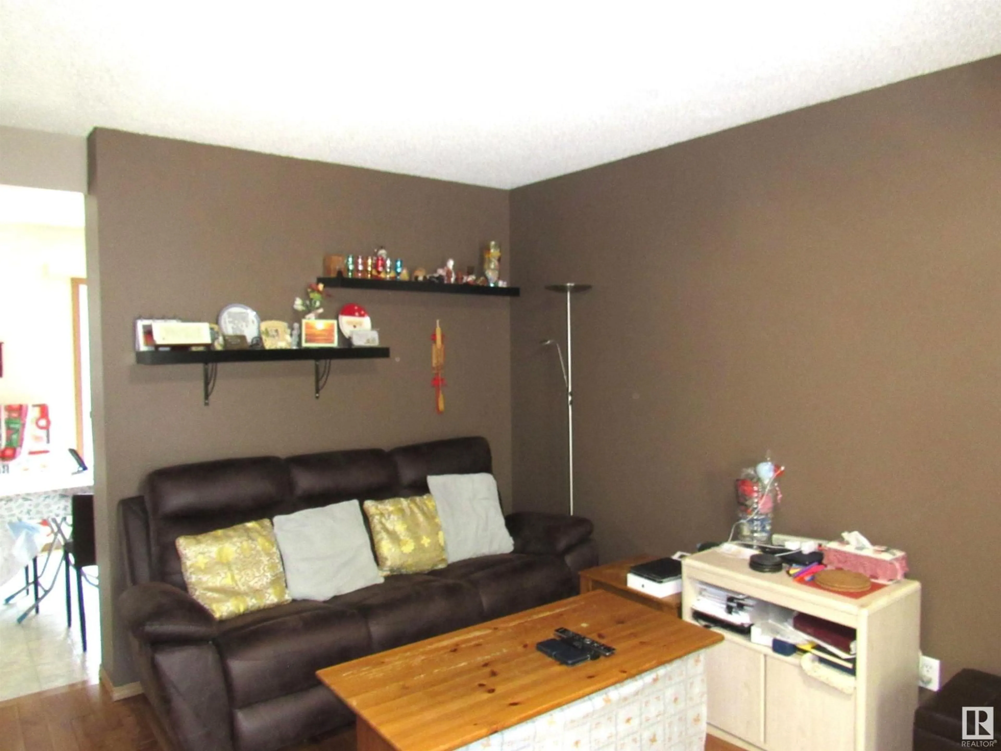#28 - 10909 106 ST NW, Edmonton, Alberta T5H4M7
Contact us about this property
Highlights
Estimated valueThis is the price Wahi expects this property to sell for.
The calculation is powered by our Instant Home Value Estimate, which uses current market and property price trends to estimate your home’s value with a 90% accuracy rate.Not available
Price/Sqft$241/sqft
Monthly cost
Open Calculator
Description
Well kept 2 bedroom plus den 2 storey townhouse with great location in Central Mcdougall. Gleaming hardwood floor thru out. Cozy living room with large window. Open kitchen with oak cabinets, ceramic tiled backsplash and S.S appliances with newer stove and fridge. Sunny dining area with patio door to sundeck. Main floor also comes with 2 pcs bath. Upstairs featuring 2 bedrooms, den and 4 pcs bath. Primary bedroom with walk in closet and 2 pcs ensuite. Basement partly finished with laundry area and storage space with built in shelves. Large parking pad at front may park 4 cars. Conveniently located. Close to schools, park, bus, LRT, Royal Alex Hospital, Nait and Kingsway Garden Mall. Ideal starter home or holding property. (id:39198)
Property Details
Interior
Features
Main level Floor
Living room
3.23 x 5.41Dining room
2.62 x 2.92Kitchen
2.54 x 2.64Exterior
Parking
Garage spaces -
Garage type -
Total parking spaces 4
Condo Details
Inclusions
Property History
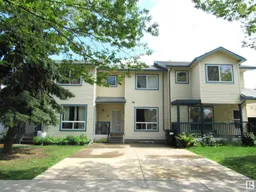 32
32
