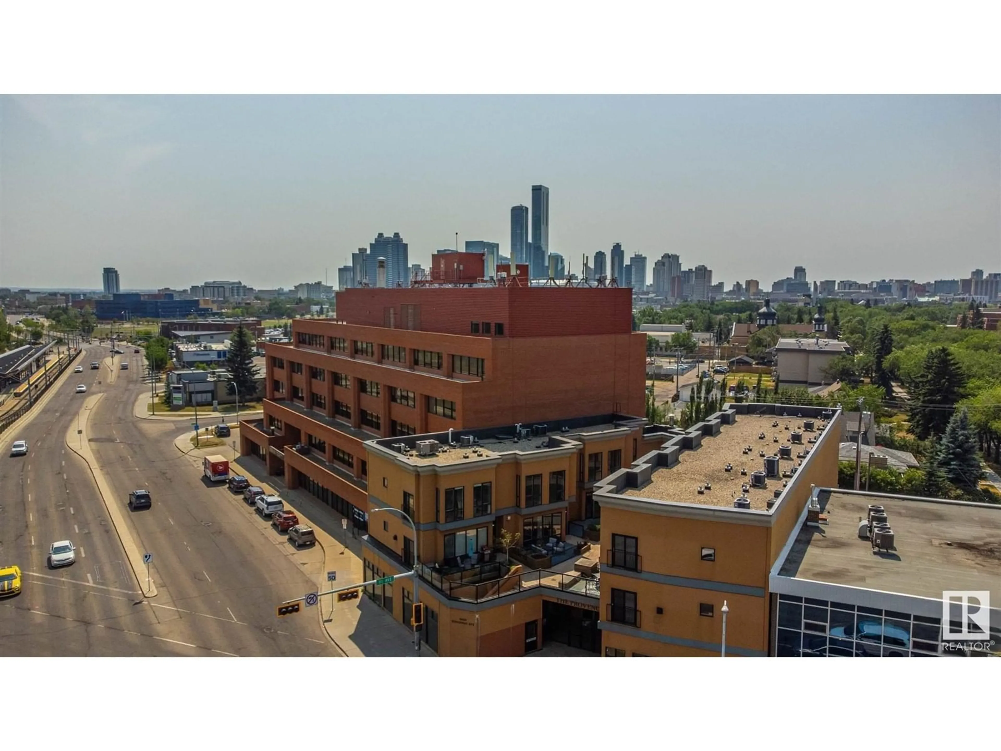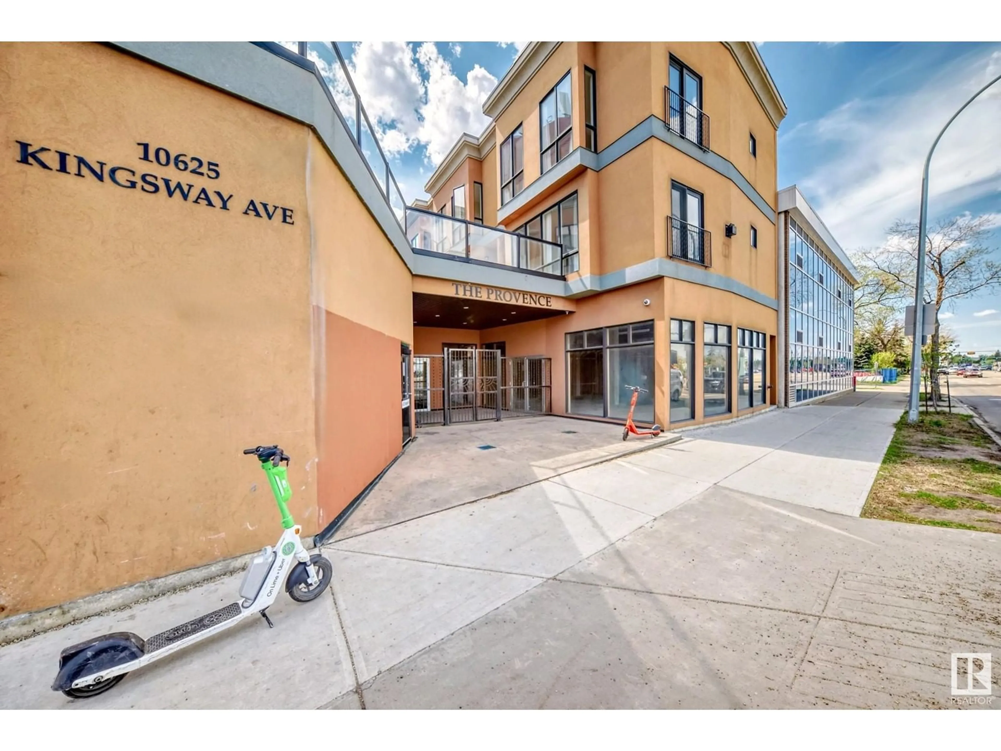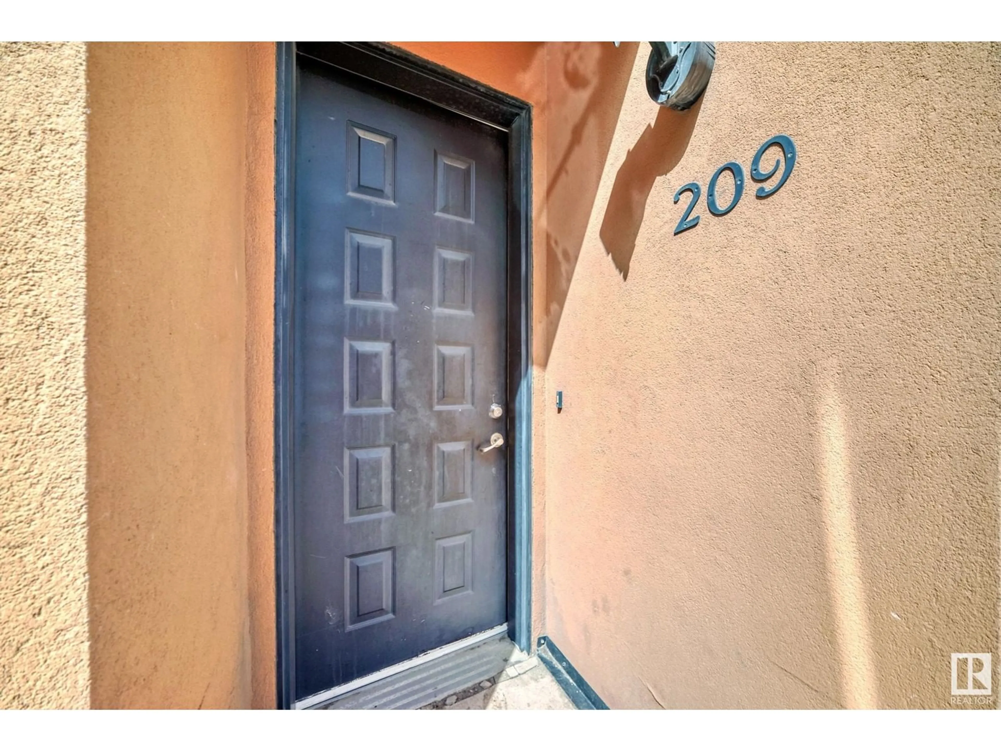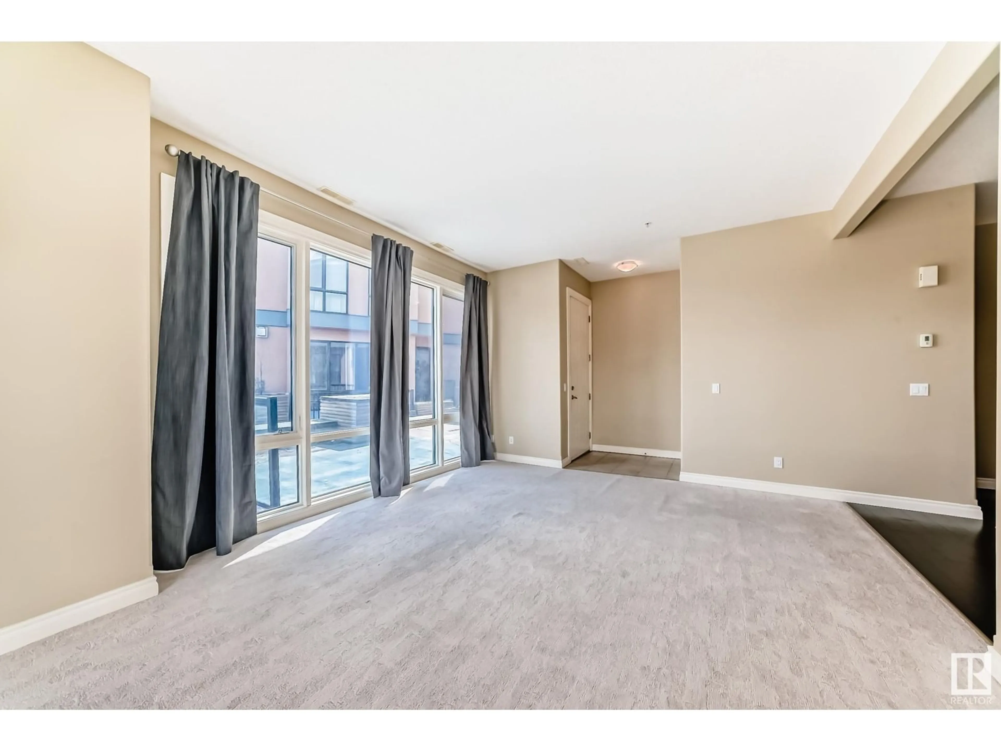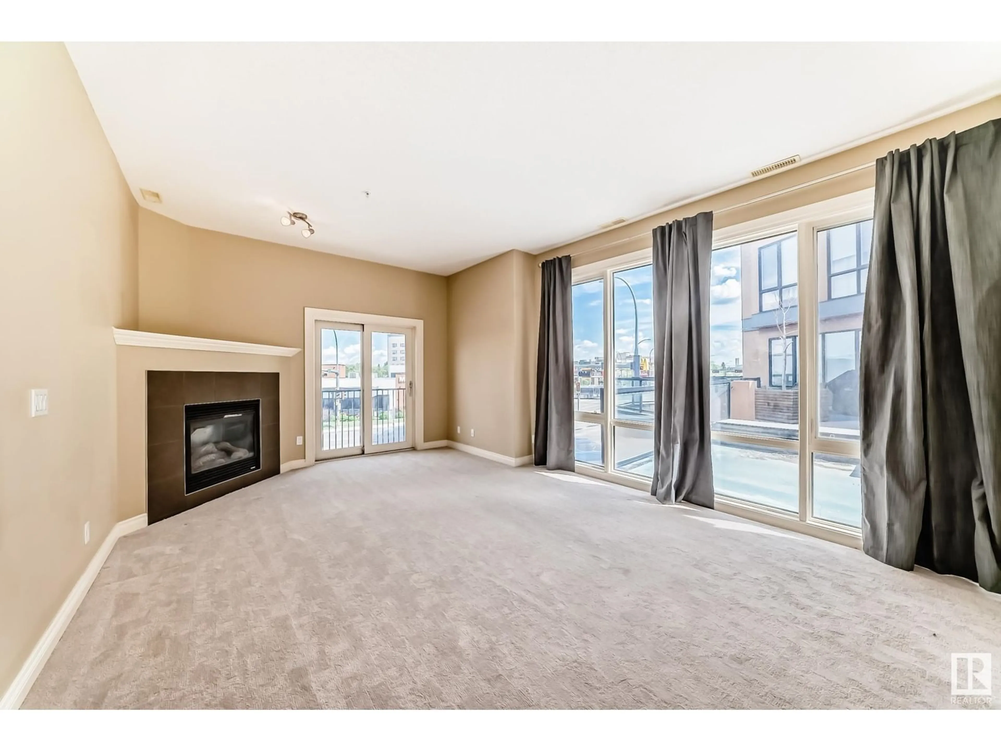#209 - 10625 KINGSWAY AV, Edmonton, Alberta T5G2Z6
Contact us about this property
Highlights
Estimated ValueThis is the price Wahi expects this property to sell for.
The calculation is powered by our Instant Home Value Estimate, which uses current market and property price trends to estimate your home’s value with a 90% accuracy rate.Not available
Price/Sqft$182/sqft
Est. Mortgage$1,069/mo
Maintenance fees$655/mo
Tax Amount ()-
Days On Market25 days
Description
You’ll love this amazing 2-storey condo in The Provence! Enjoy a fantastic central location with downtown views, just steps from the LRT, Kingsway Garden Mall, NAIT, and Royal Alexandra Hospital. The open-concept main floor features a beautiful kitchen with stainless steel appliances, granite countertops, under-cabinet lighting, ample storage, and plenty of countertop seating—perfect for entertaining. Upstairs, you’ll find two spacious owner’s suites, each with its own ensuite, plus laundry with an extra sink, linen storage, and an open den ideal for a home office or reading nook. With 9 ft ceilings on both levels, the home feels bright and spacious. Additional perks include a gas fireplace, central air conditioning, heated underground parking with extra storage, and a second-floor courtyard patio - perfect for summer BBQs with downtown views. Don’t miss this opportunity for stylish, convenient urban living! (id:39198)
Property Details
Interior
Features
Main level Floor
Living room
4.09 x 5.83Dining room
4.1 x 3.8Kitchen
4.08 x 3.22Exterior
Parking
Garage spaces -
Garage type -
Total parking spaces 1
Condo Details
Amenities
Ceiling - 9ft
Inclusions
Property History
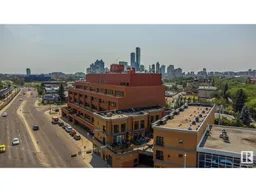 45
45
