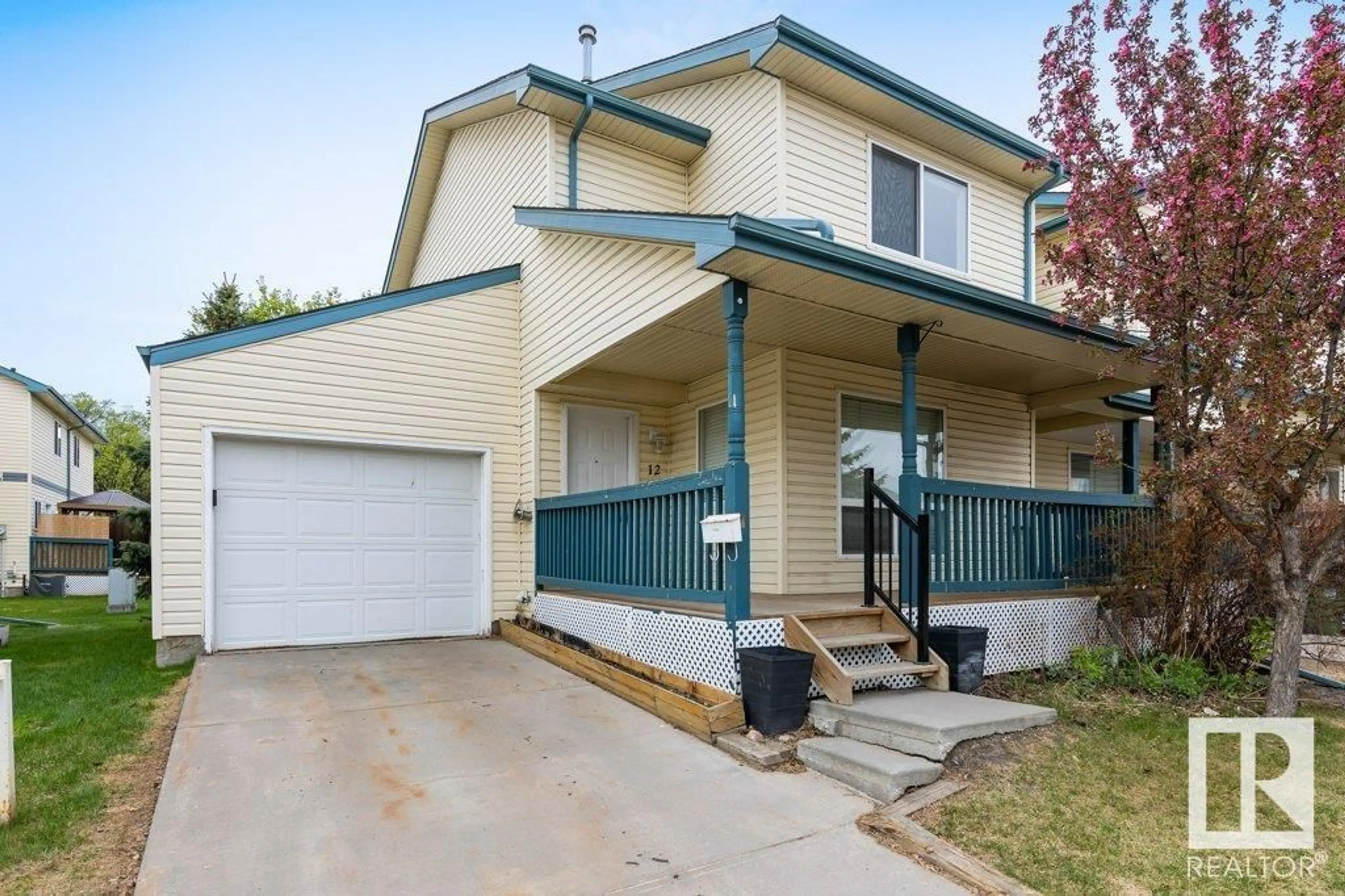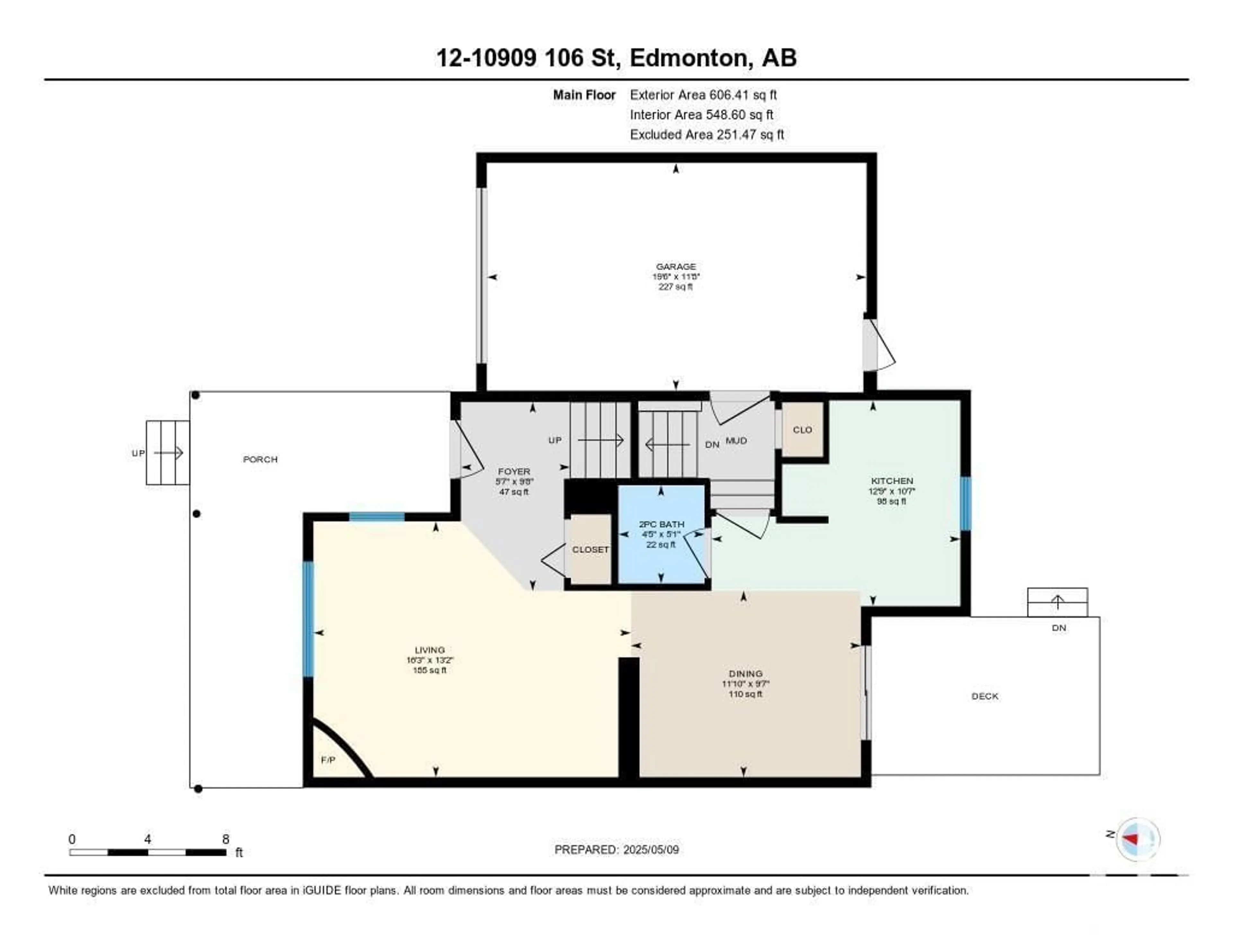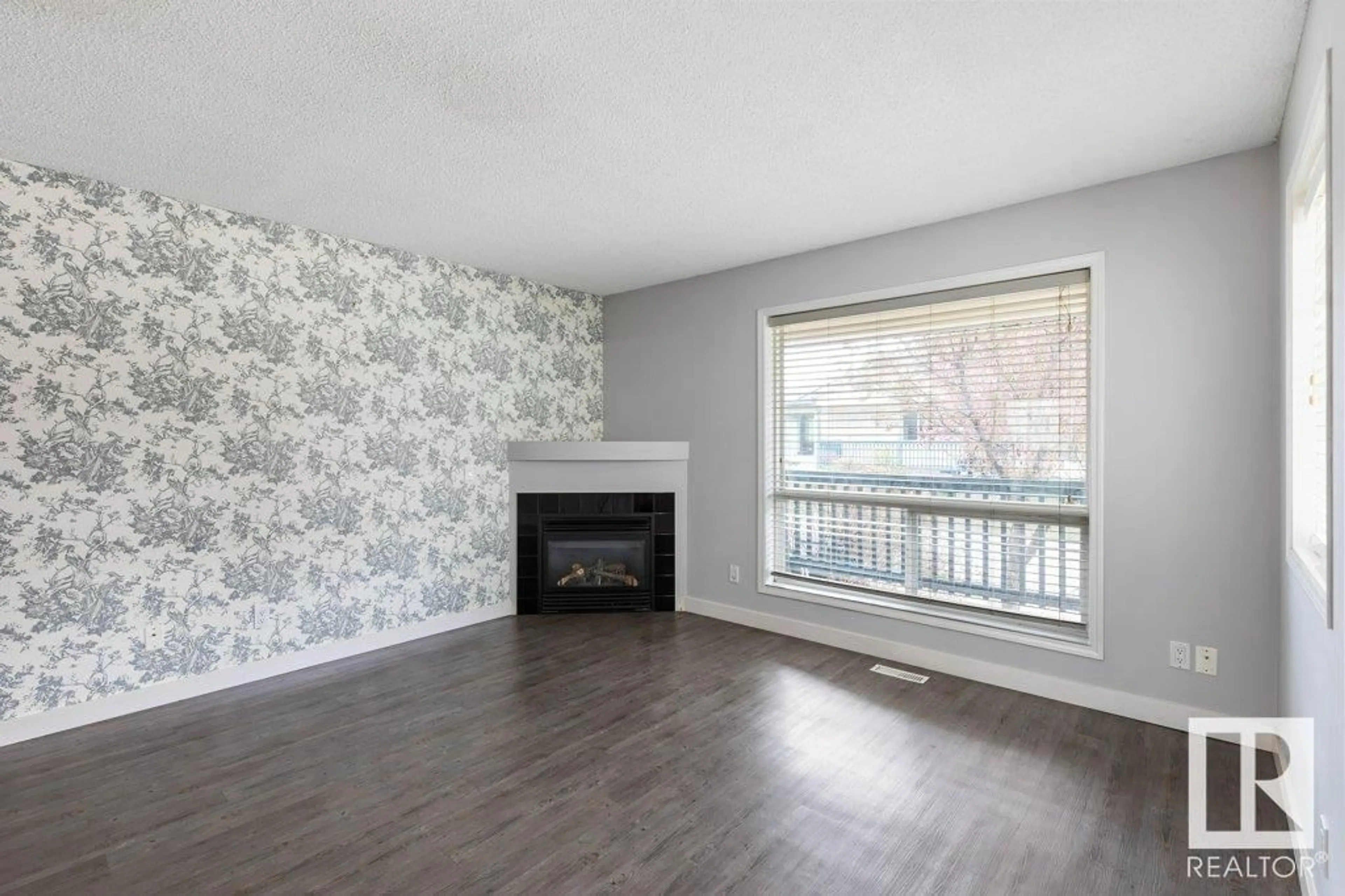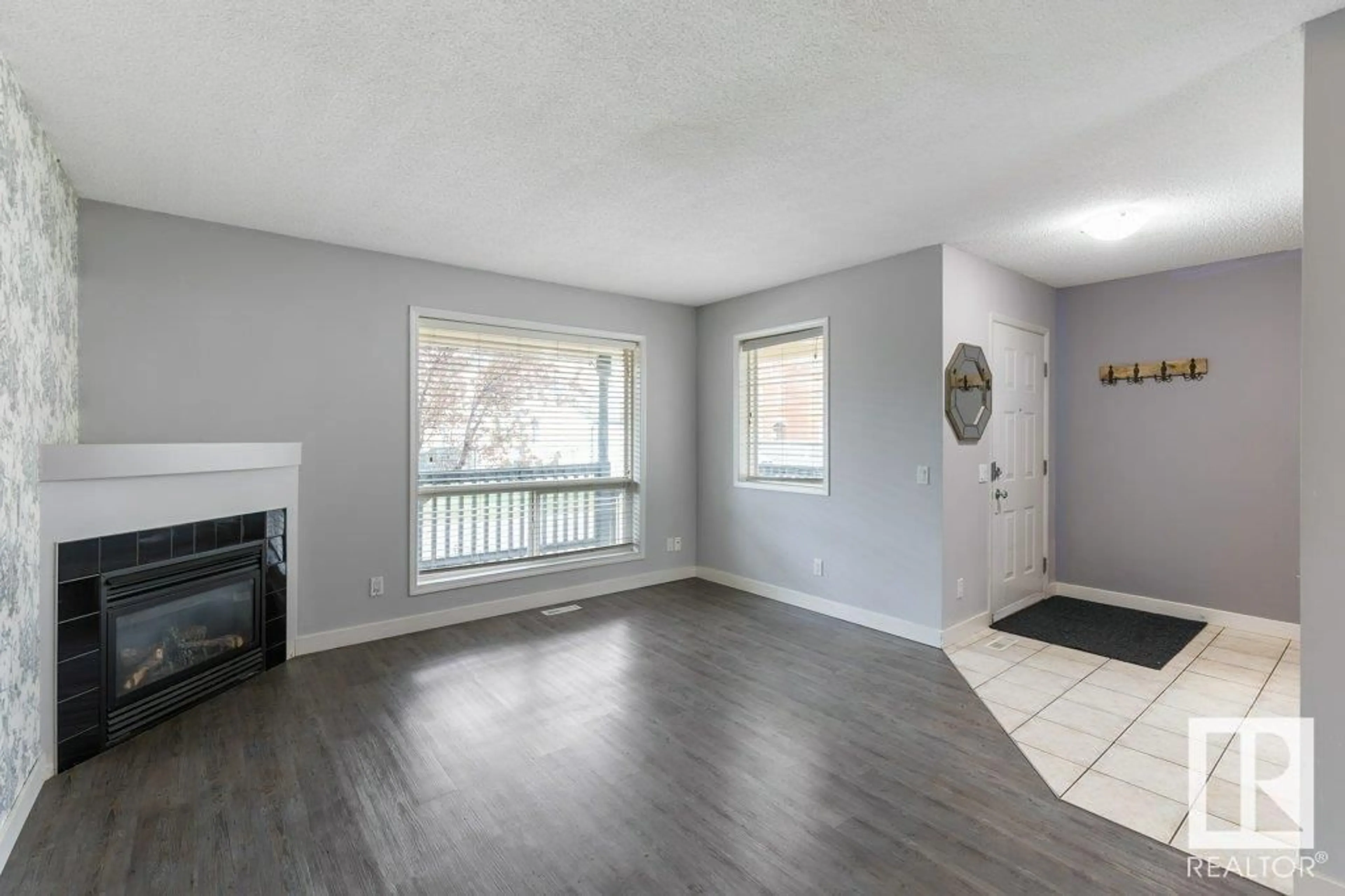12 10909 106 ST NW, Edmonton, Alberta T5H4M7
Contact us about this property
Highlights
Estimated ValueThis is the price Wahi expects this property to sell for.
The calculation is powered by our Instant Home Value Estimate, which uses current market and property price trends to estimate your home’s value with a 90% accuracy rate.Not available
Price/Sqft$228/sqft
Est. Mortgage$1,202/mo
Maintenance fees$400/mo
Tax Amount ()-
Days On Market21 days
Description
MUST-HAVE IN MCDOUGALL! Centrally located Townhouse now available! The Kitchen features WHITE CABINETS & STAINLESS STEEL APPLIANCES. The Upper Floor contains a Den, full Bath & two Bedrooms. Spacious Primary Bedroom has a walk-in closet & ENSUITE. Unique Floor Plan includes SEPARATE ENTRANCE through the garage to the basement - ideal for roommates or extended family. FINISHED BASEMENT has a Wet Bar & a full Bath. Bonus: END UNIT, GAS FIREPLACE & ATTACHED GARAGE. Enjoy time outdoors on the front Porch or South Facing rear Deck. Close to public transportation and walking or biking distance to the LRT Station, the Royal Alexandra Hospital, the Glenrose & Kingsway Mall. Downtown is a short drive or bus ride away. Ideal location for students attending NAIT or MacEwan University. Near the Central McDougall Park w/ playground and splash park. Pet Friendly Community! (id:39198)
Property Details
Interior
Features
Main level Floor
Living room
Dining room
Kitchen
Condo Details
Inclusions
Property History
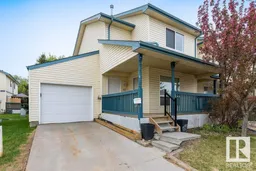 28
28
