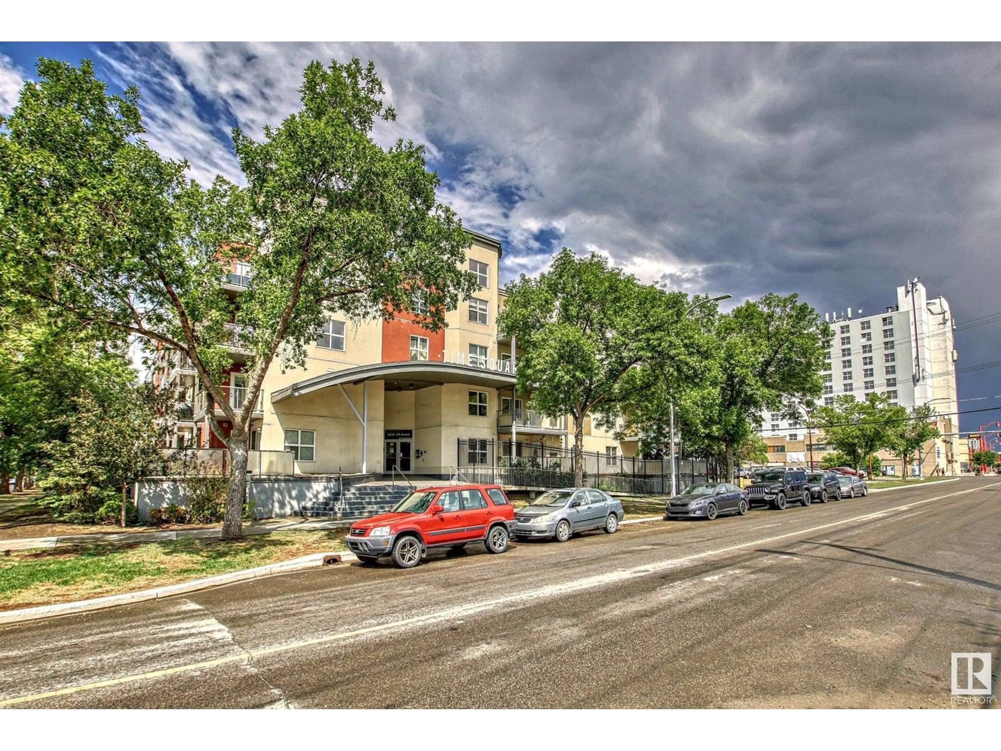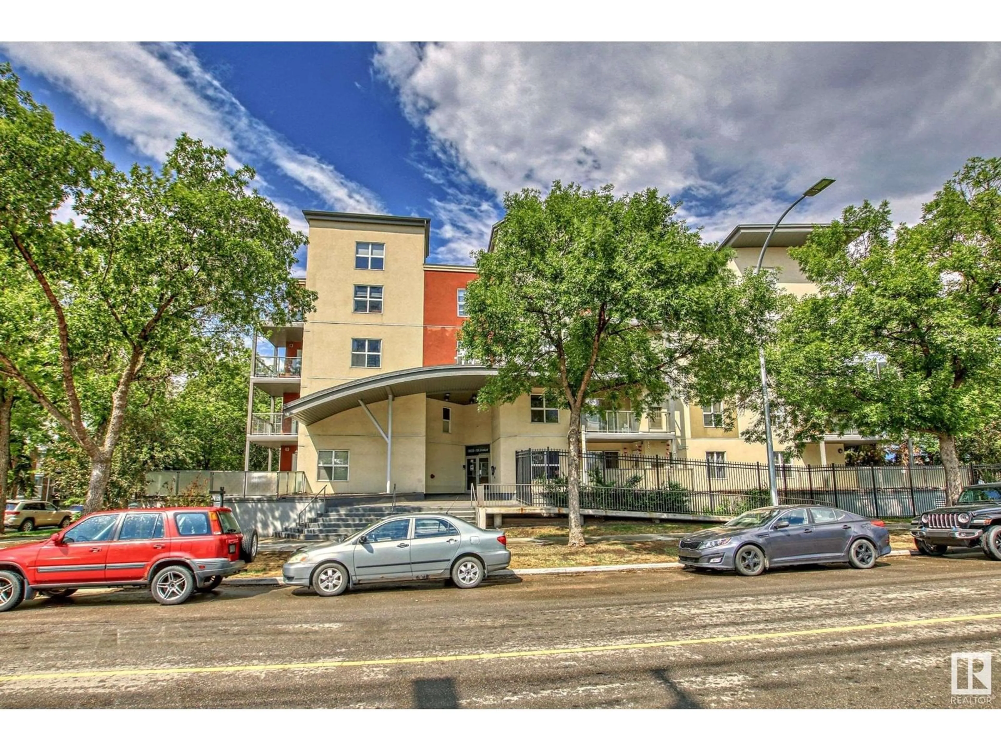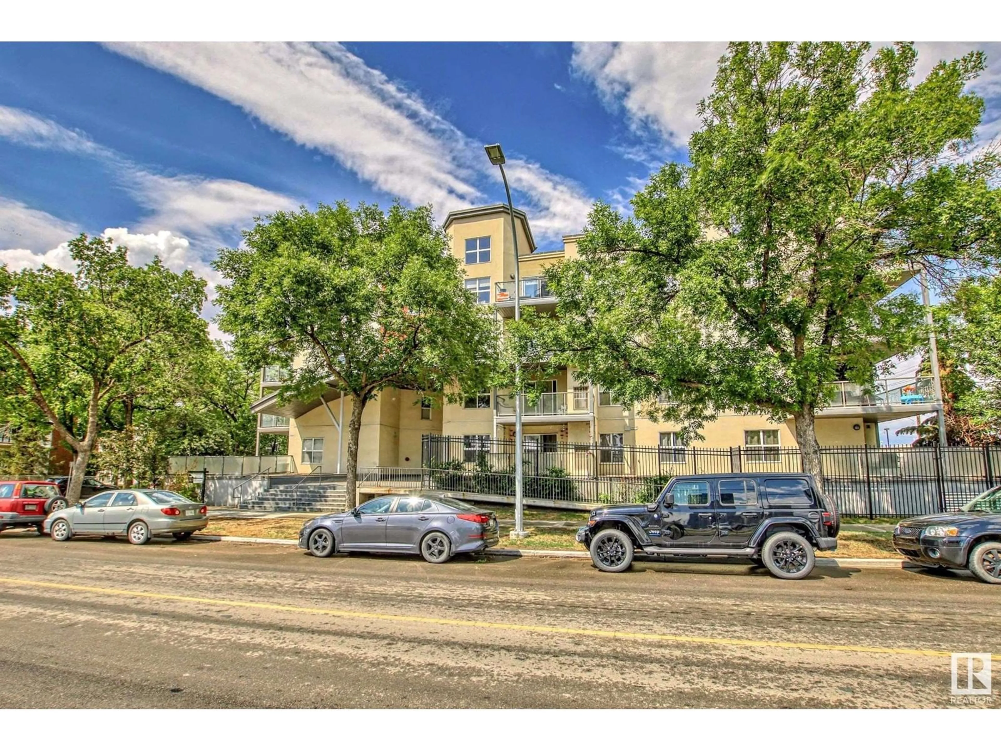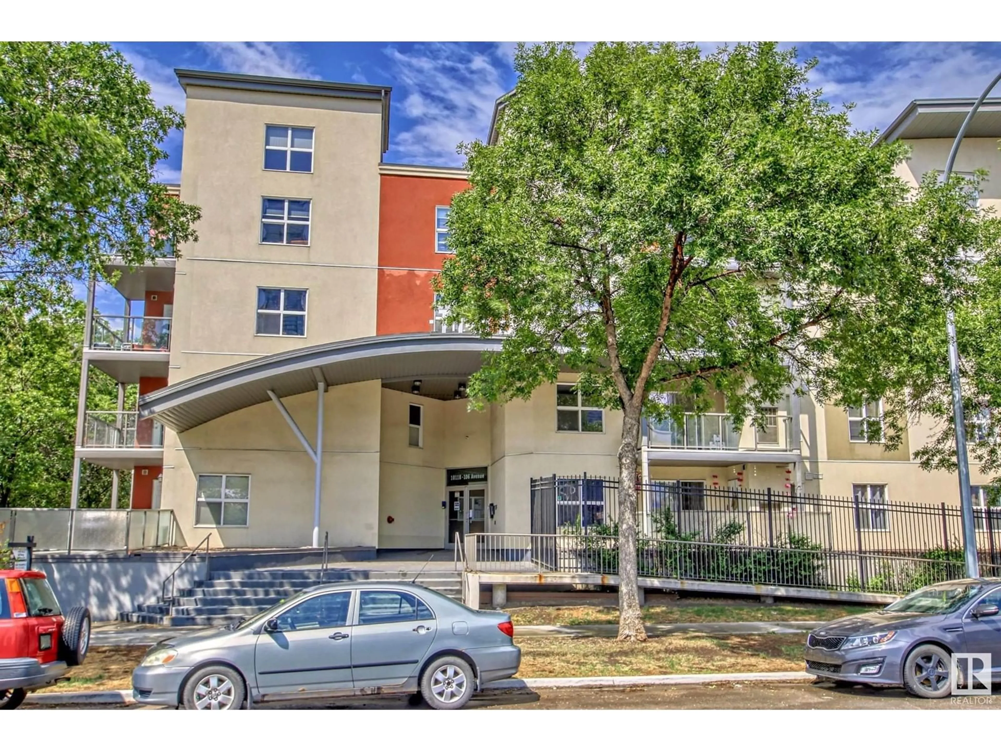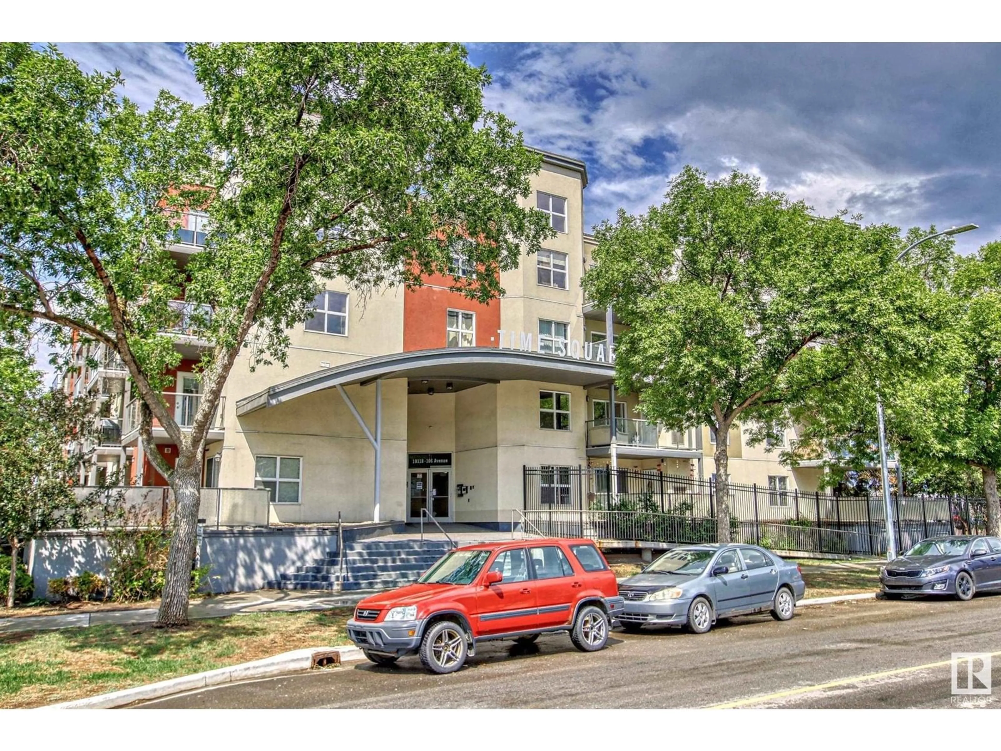#115 - 10118 106 AV, Edmonton, Alberta T5H0B8
Contact us about this property
Highlights
Estimated ValueThis is the price Wahi expects this property to sell for.
The calculation is powered by our Instant Home Value Estimate, which uses current market and property price trends to estimate your home’s value with a 90% accuracy rate.Not available
Price/Sqft$269/sqft
Est. Mortgage$987/mo
Maintenance fees$536/mo
Tax Amount ()-
Days On Market1 year
Description
This cozy, 2 bed/2 bath, 854 sq ft unit is well lit with natural light due to its secure corner location. It features A/C, a fireplace, stainless steel appliances, as well as a large wrap-around patio that is great for outdoor living and enjoying the city views. Your new home awaits in a vibrant neighborhood surrounded by the Ice District/Rogers Place Arena, MacEwan University, the LRT, and popular dining spots like the Lingnan, & Brew and Bloom. Additionally, the property offers heated underground parking; a valuable feature during the winter months in Edmonton. This property can serve as an excellent revenue-generating property through platforms like Airbnb, due to its desirable location and amenities (and is currently operating this way). Or, alternatively, it can also be a comfortable and convenient place to call home. Come take a look! (id:39198)
Property Details
Interior
Features
Main level Floor
Living room
5.47 x 3.47Dining room
2.28 x 2.62Kitchen
3.32 x 3.41Primary Bedroom
3.12 x 3.33Condo Details
Inclusions
Property History
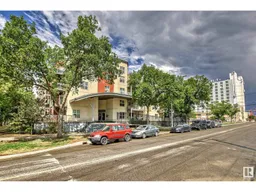 37
37
