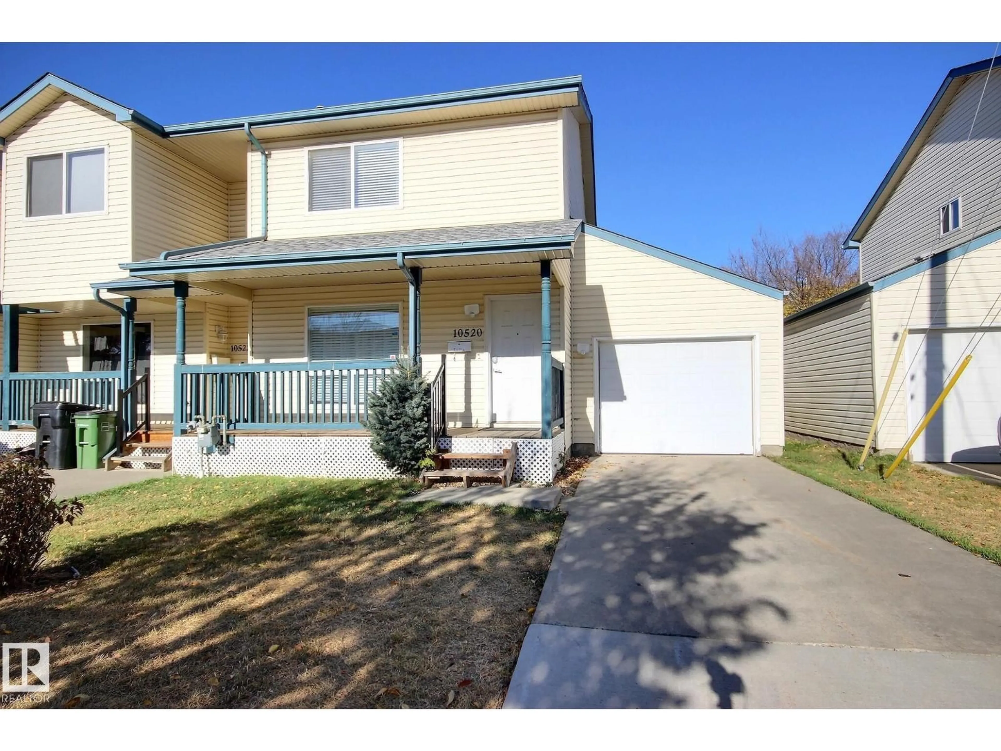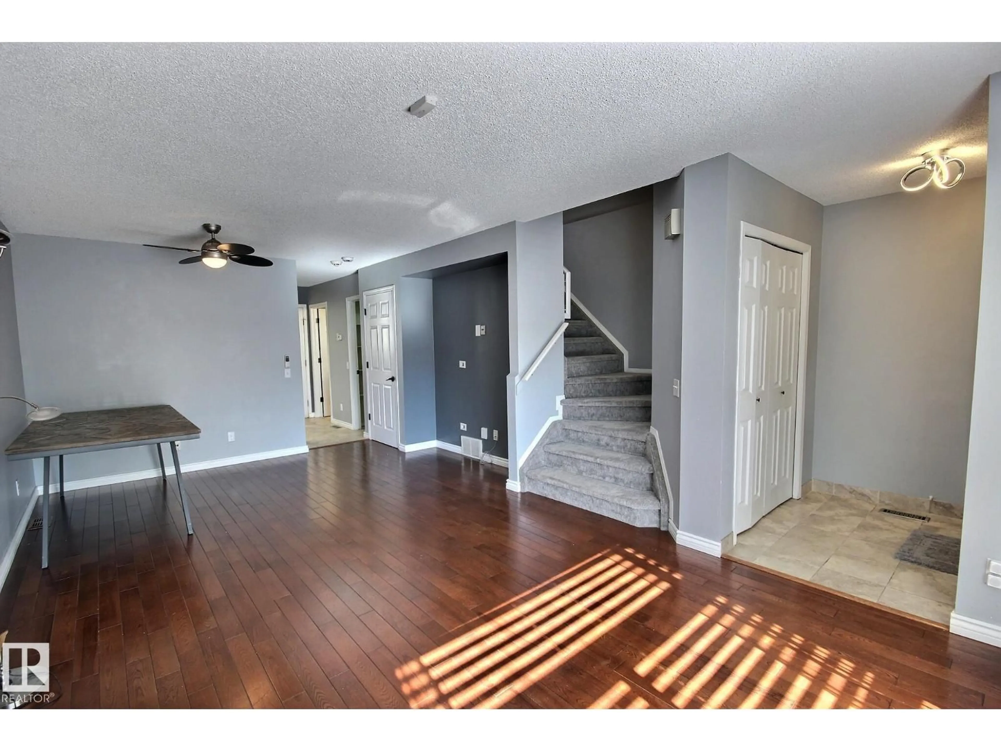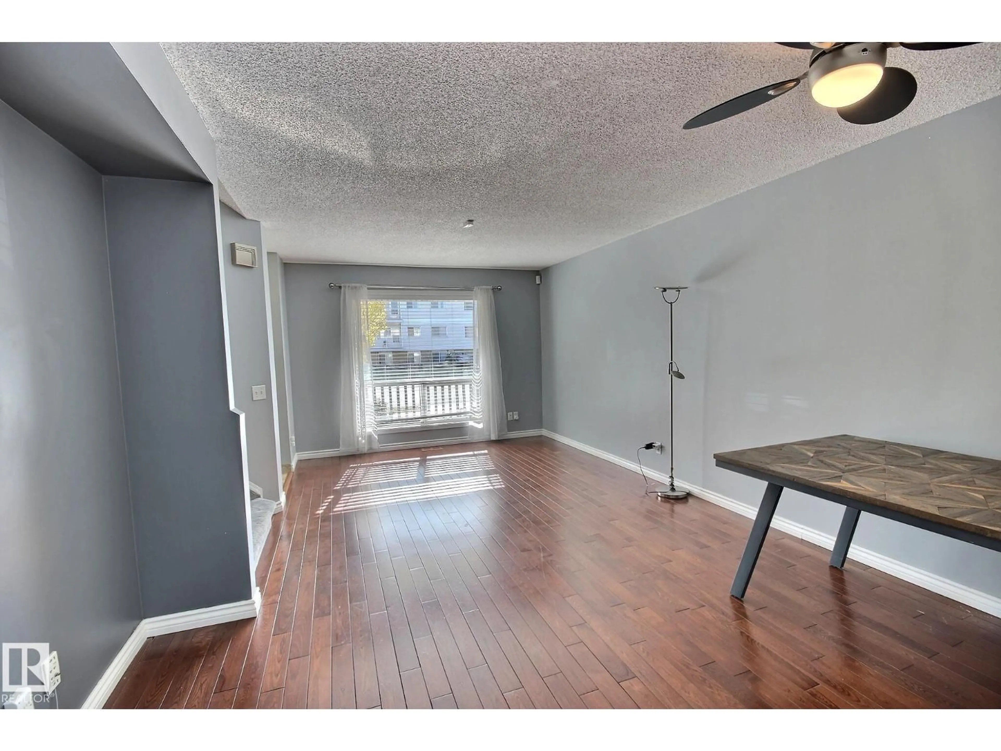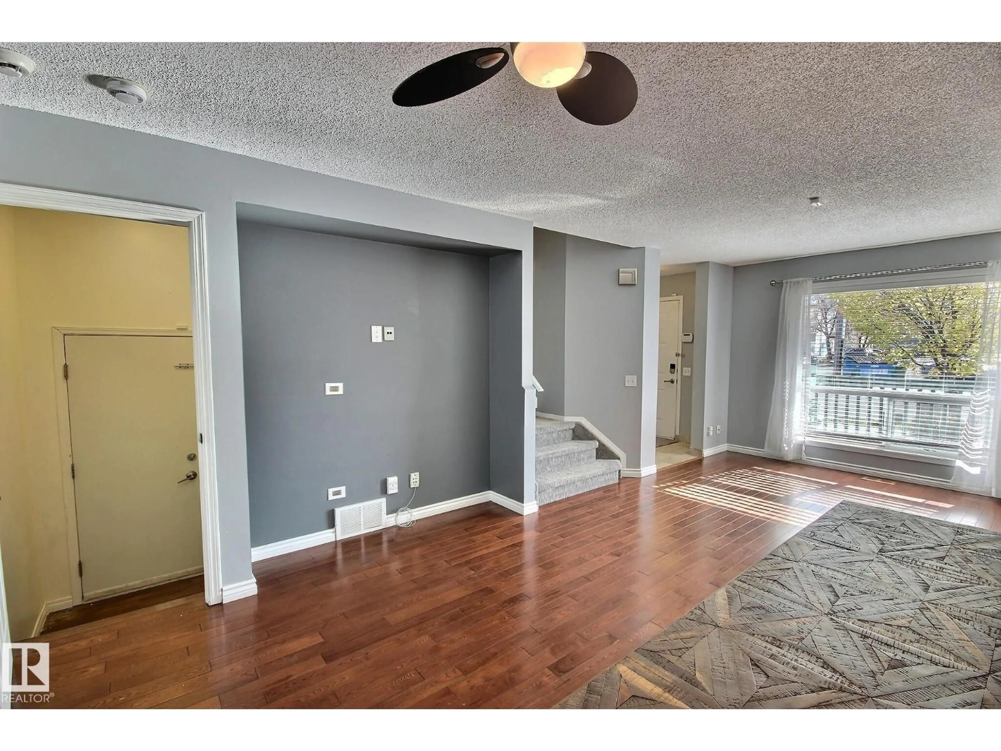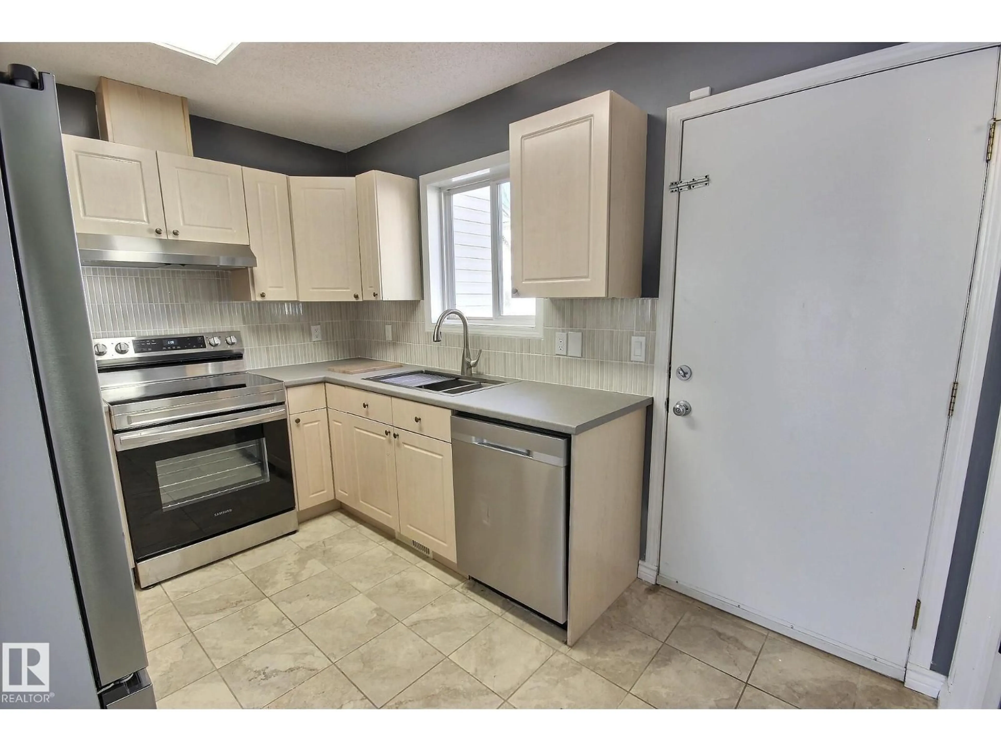10520 108 AV, Edmonton, Alberta T5H4H8
Contact us about this property
Highlights
Estimated valueThis is the price Wahi expects this property to sell for.
The calculation is powered by our Instant Home Value Estimate, which uses current market and property price trends to estimate your home’s value with a 90% accuracy rate.Not available
Price/Sqft$245/sqft
Monthly cost
Open Calculator
Description
Upgraded townhouse in a convenient location! Walk to Grant MacEwan University, NAIT, downtown, the ice district, the Royal Alex Hospital, walk to the LRT and take the train all over the place even the U of A. The unit itself is in great shape with a great layout and shares only 1 wall with a neighbor (end unit). Upgrades include Paint, Carpet, Light fixtures, fully finished basement, appliances, sink, counters, backsplash, Furnace, dura-deck patio, stylish barn doors, and More! Large South facing windows cascade natural light into the living room and master bedroom. Single attached garage with a long pad for ample parking and storage. Two huge bedrooms upstairs with another bedroom (den) in the finished basement. There is also a bathroom on each floor and laundry connections on the main floor for flexibility. Immediate possession is available. Act Now! (id:39198)
Property Details
Interior
Features
Main level Floor
Living room
Dining room
Kitchen
Condo Details
Inclusions
Property History
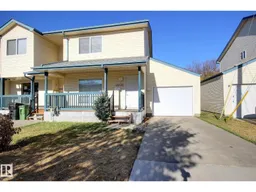 29
29
