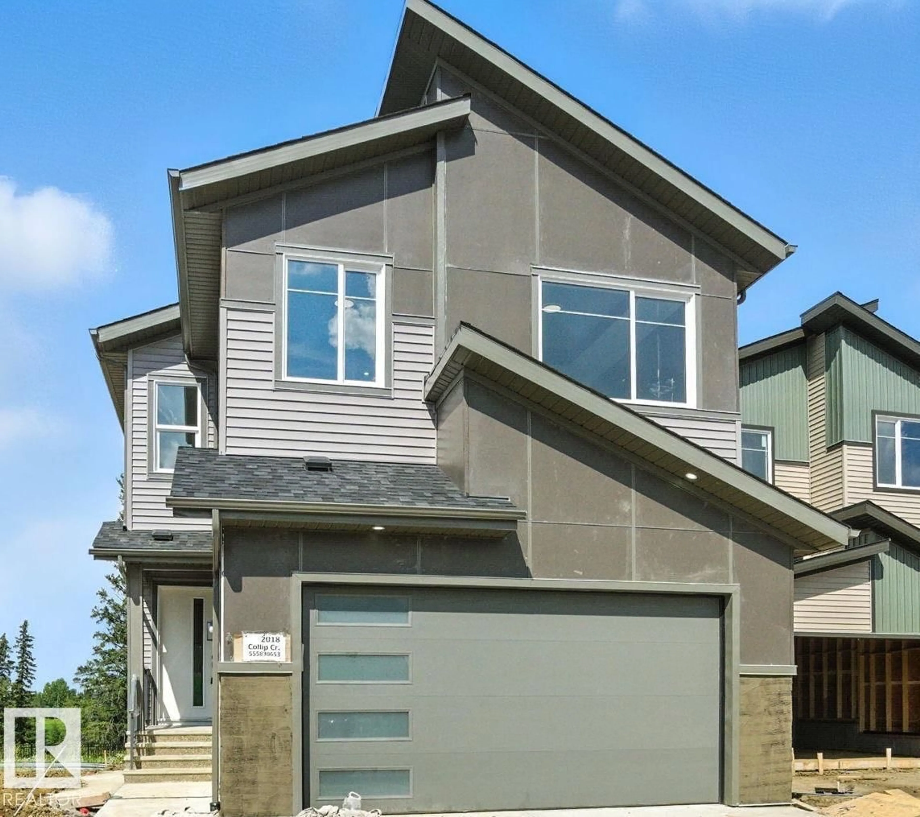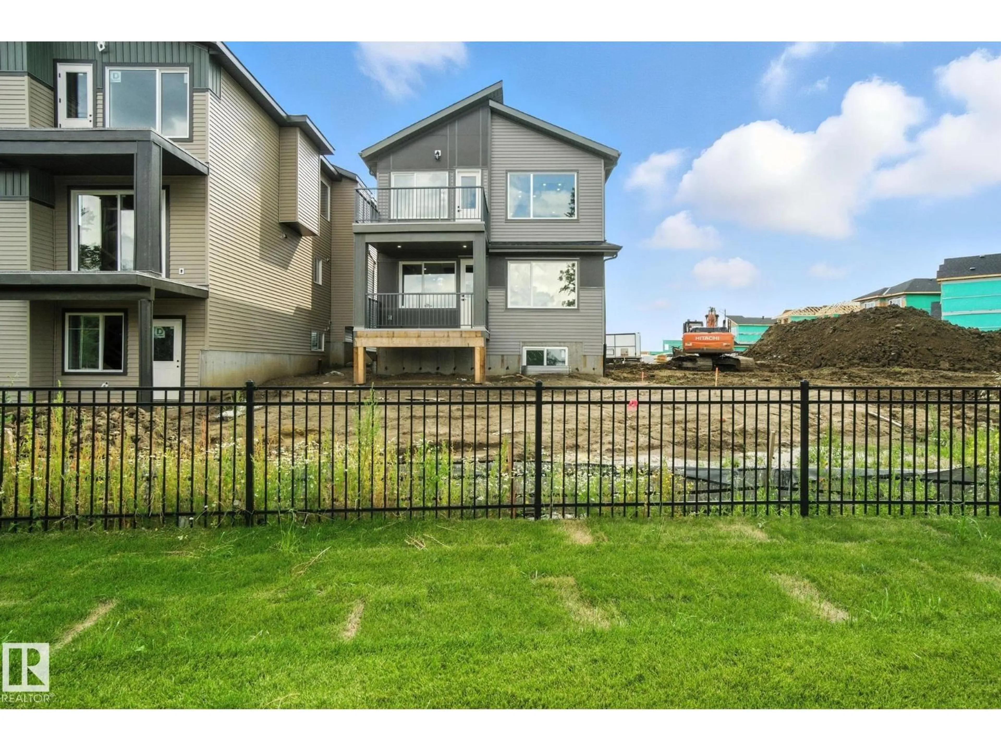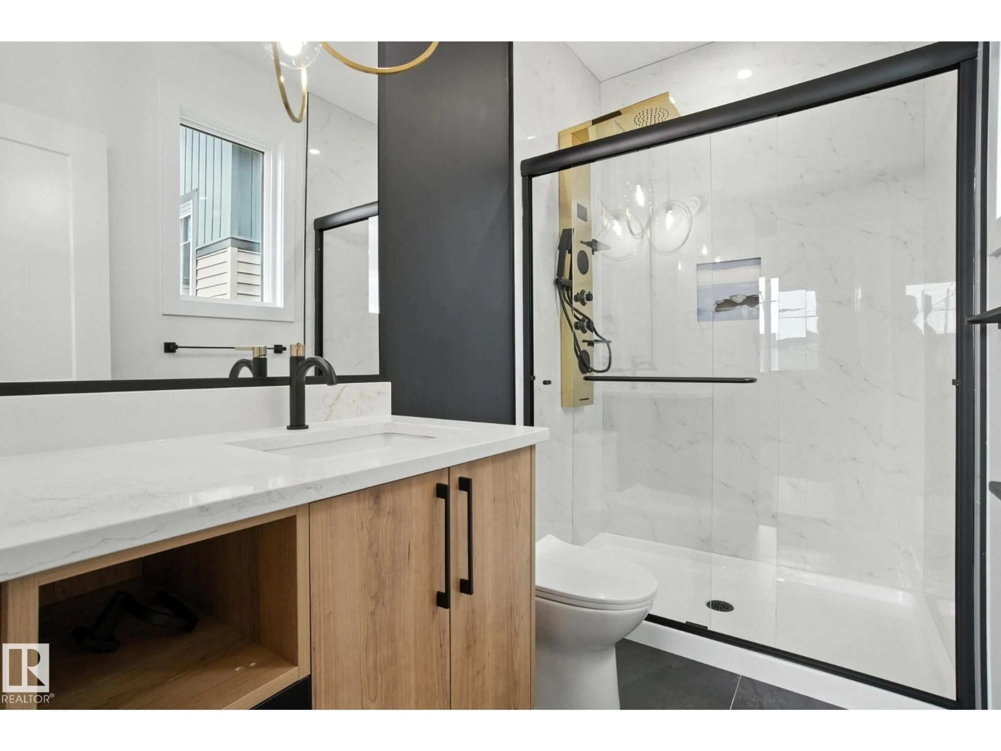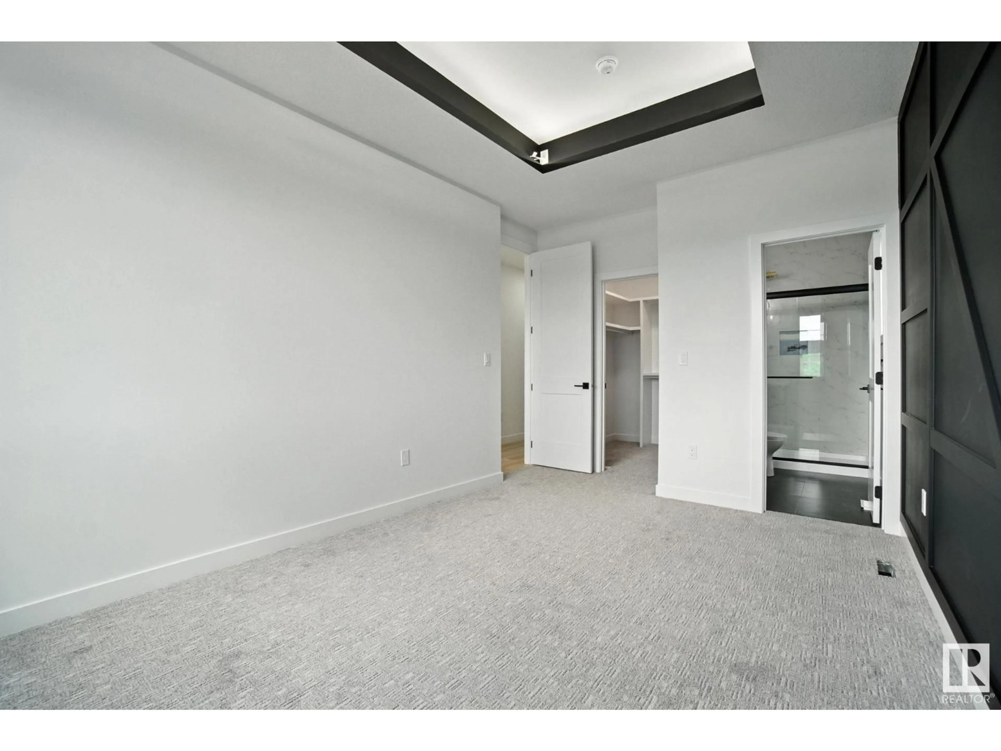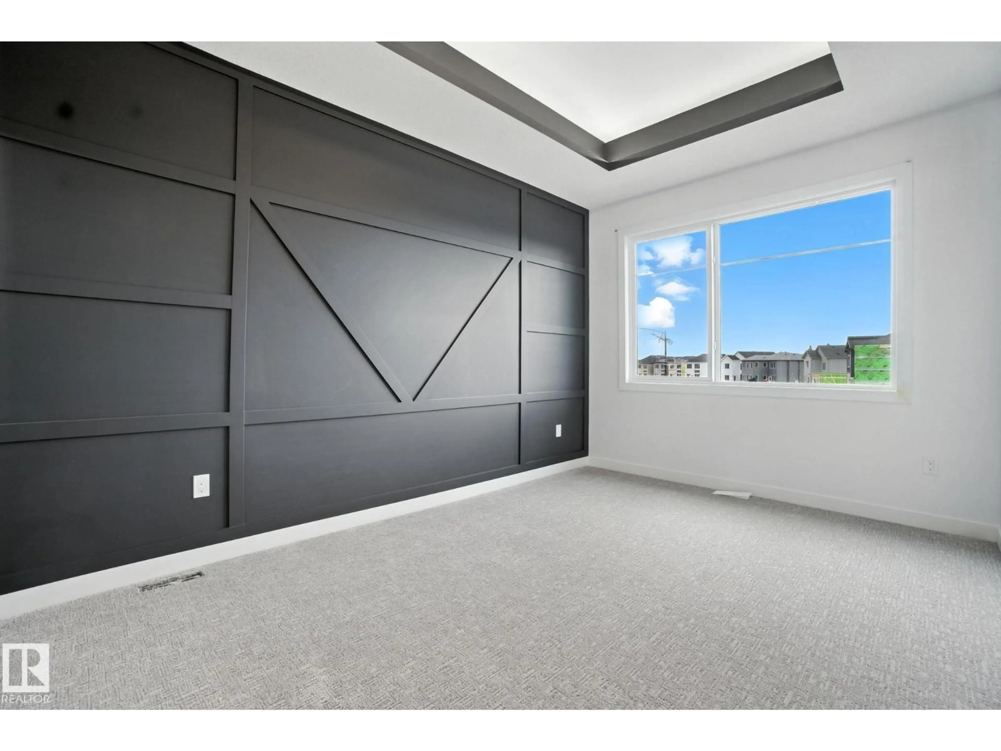SW - 2018 COLLIP CR, Edmonton, Alberta T6W5T4
Contact us about this property
Highlights
Estimated valueThis is the price Wahi expects this property to sell for.
The calculation is powered by our Instant Home Value Estimate, which uses current market and property price trends to estimate your home’s value with a 90% accuracy rate.Not available
Price/Sqft$316/sqft
Monthly cost
Open Calculator
Description
Welcome to this stunning 2,745 sq ft home featuring 5 bedrooms and 4 full bathrooms, including two primary suites—each with its own walk-in closet and spa-like ensuite. A main floor bedroom with a full bath offers added flexibility for guests or home office use. The open-concept design showcases high-end finishes throughout, with a spacious living area, elegant flooring, and a modern chef’s kitchen complemented by a separate spice kitchen. Upstairs, you'll find two luxurious primary retreats and additional spacious bedrooms. Enjoy peaceful views from the backyard, which overlooks a scenic park and ravine—offering both beauty and privacy. Complete with a double attached garage, this home delivers the perfect balance of comfort, style, and functionality. (id:39198)
Property Details
Interior
Features
Main level Floor
Living room
Bedroom 5
Property History
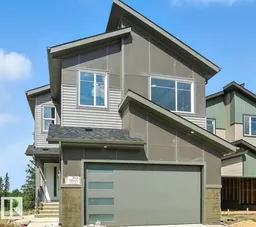 41
41
