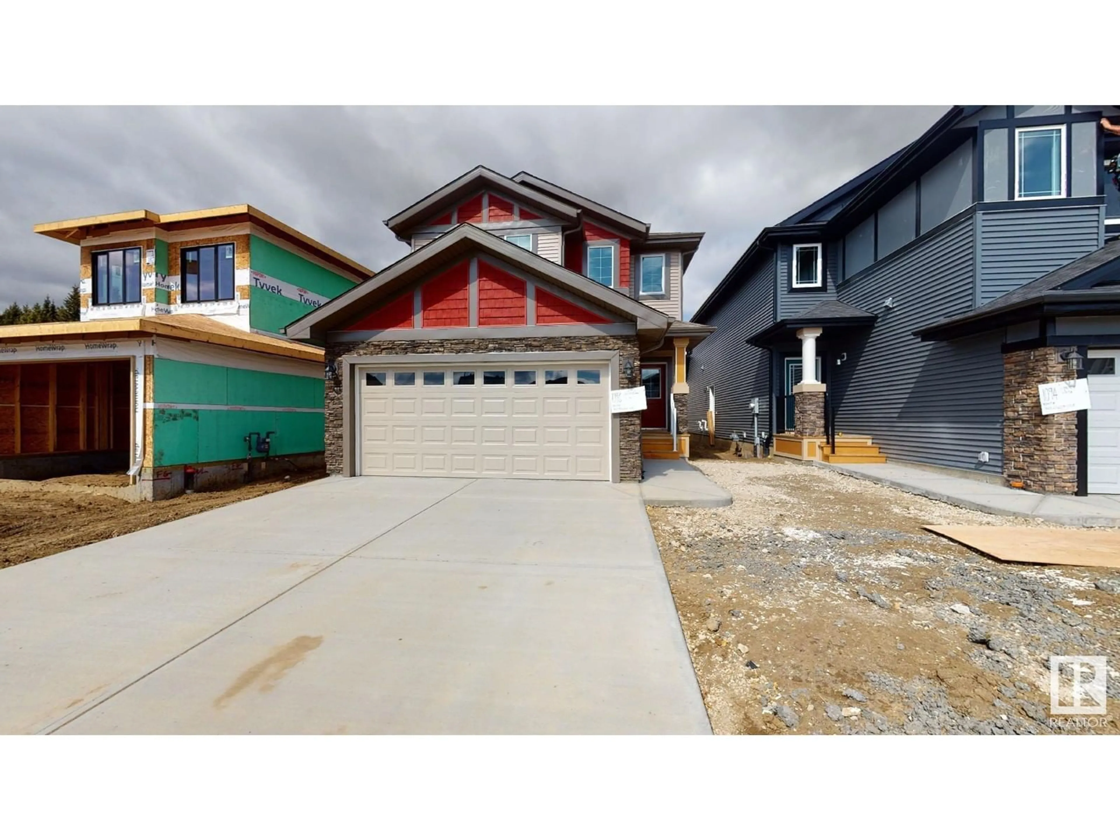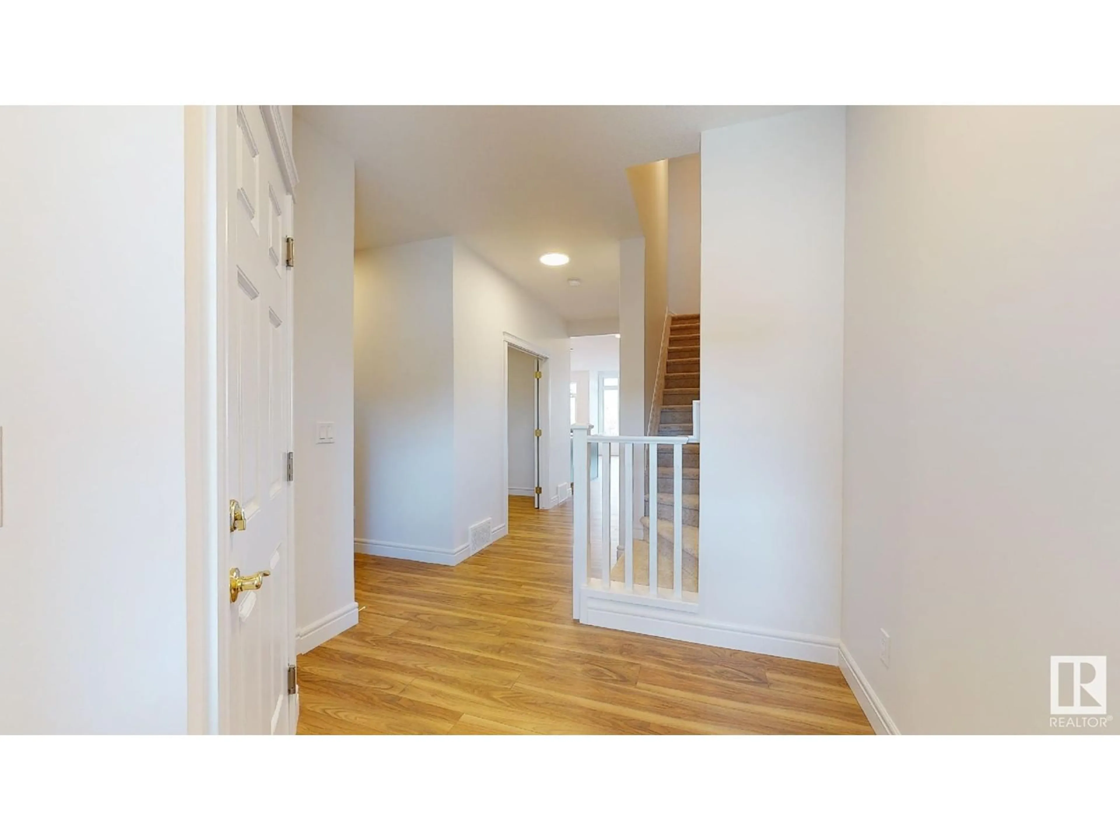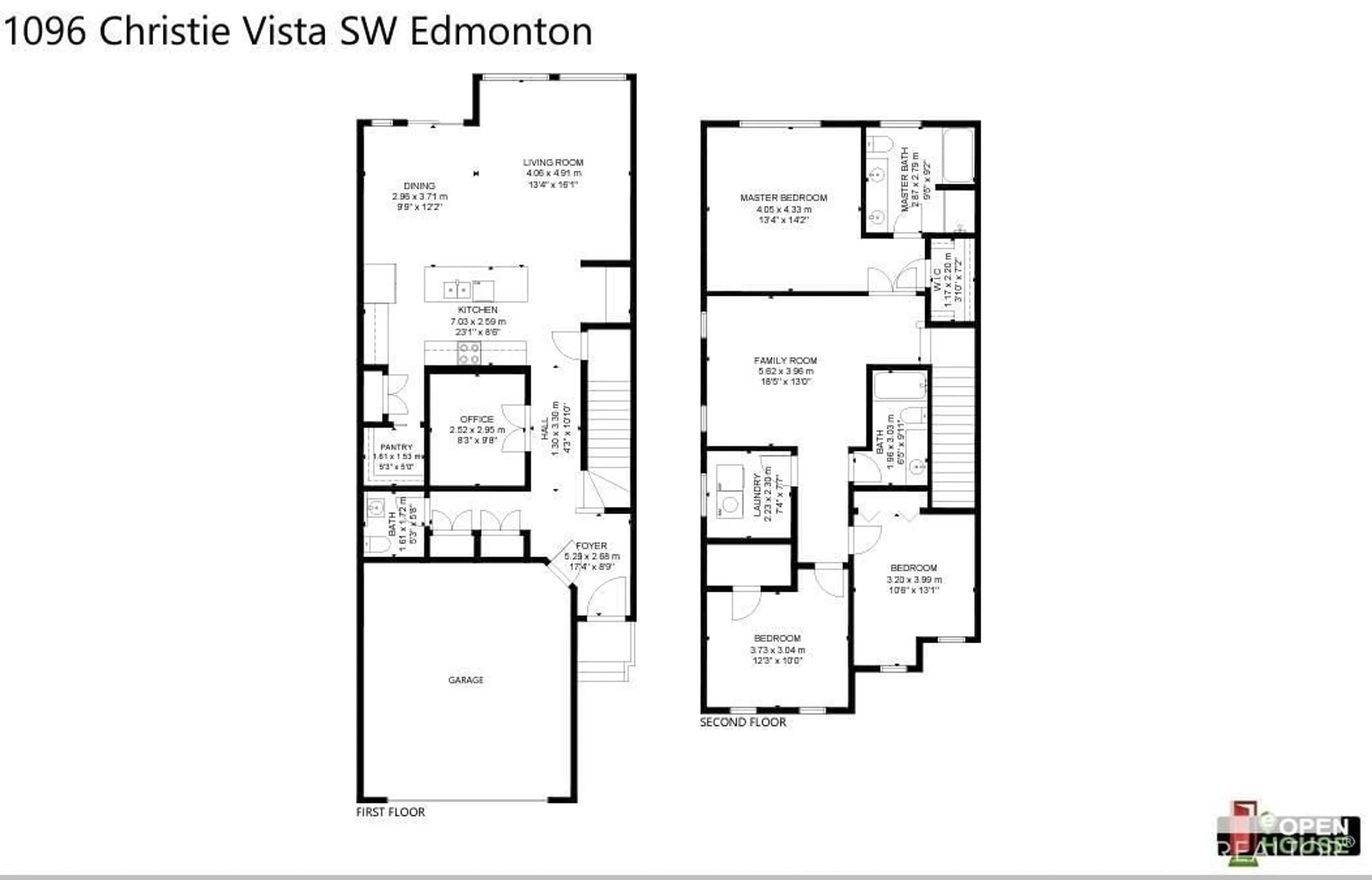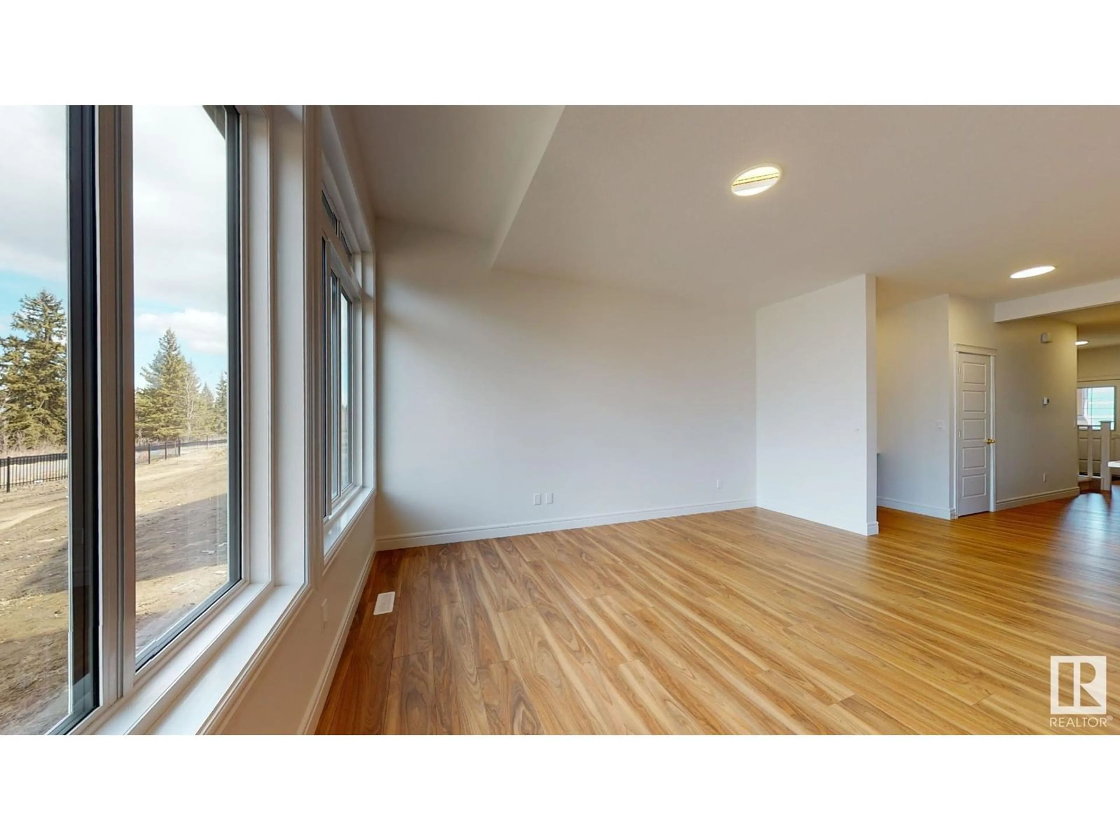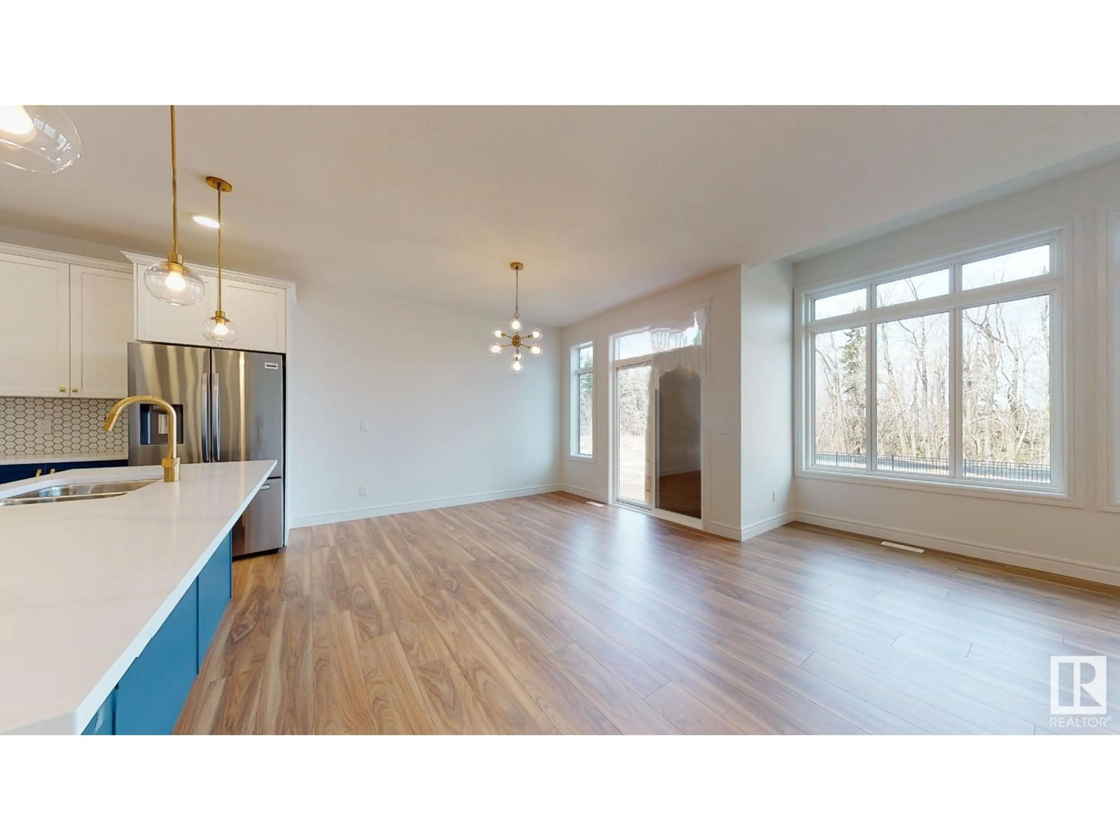SW - 1096 CHRISTIE VISTA VS, Edmonton, Alberta T6W4W9
Contact us about this property
Highlights
Estimated ValueThis is the price Wahi expects this property to sell for.
The calculation is powered by our Instant Home Value Estimate, which uses current market and property price trends to estimate your home’s value with a 90% accuracy rate.Not available
Price/Sqft$332/sqft
Est. Mortgage$3,114/mo
Tax Amount ()-
Days On Market12 days
Description
2180 SQFT home in Cavanagh on a 4760 sqft Lot, built i. 2021, BACKING TO A RAVINE WITH A BEAUTIFUL GREEN VIEW . Close to amenities, schools, Hwy 2, Anthony Henday, mins from South Common Shopping center, Airport. Home comes with a SEPARATE ENTRANCE TO BASEMENT FOR A FUTURE RENTAL SUITE OR AIR BNB (since it's close to AIRPORT). Main floor has a Den with double french doors, Living and dining room with amazing amount of natural light, Kitchen with Quartz countertops & premium glossy white soft close cabinets to ceiling, walk-in-pantry. Double glass sliding patio doors to future deck, partially fenced. Upper floor has 3 bedrooms, 2 full baths, bonus room, ensuite with 2 sinks, bath tub & standing shower. Other upgrades include golden color fixtures & faucets, 2 tone cabinets, mosaic backsplash, railing throughout, LED lighting, swing open closet doors, Home comes with warranty that started in 2021. 5 year building envelope and 10 year struxtural warranty. (id:39198)
Property Details
Interior
Features
Main level Floor
Living room
Dining room
Kitchen
Den
Exterior
Parking
Garage spaces -
Garage type -
Total parking spaces 4
Property History
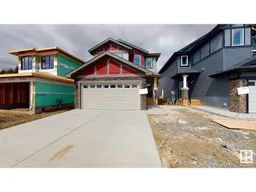 36
36
