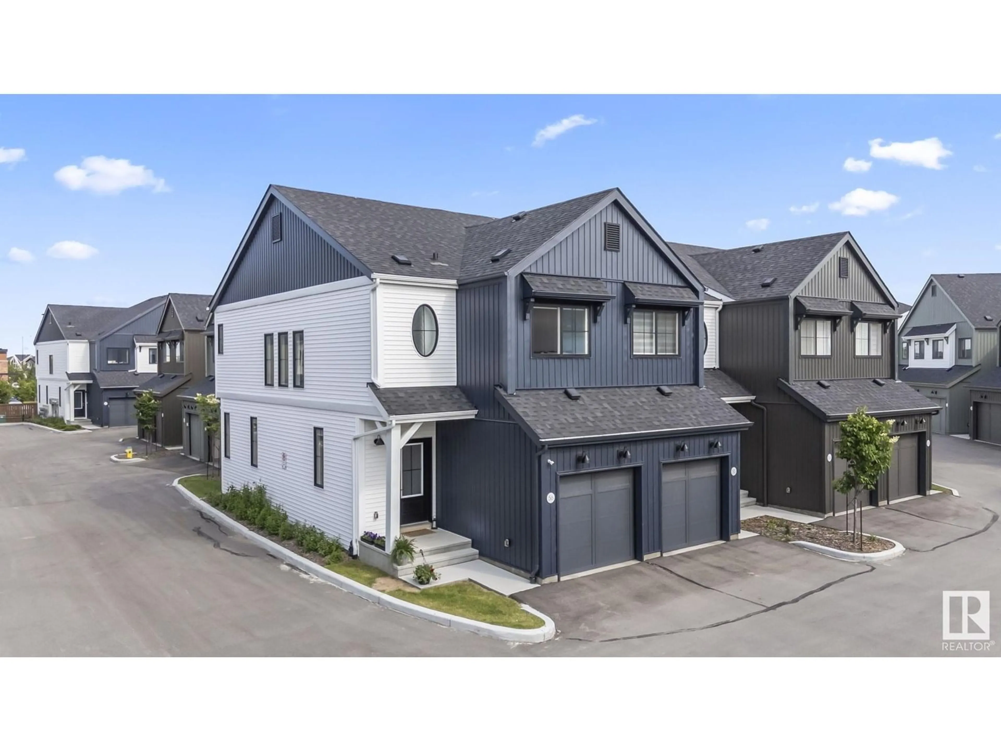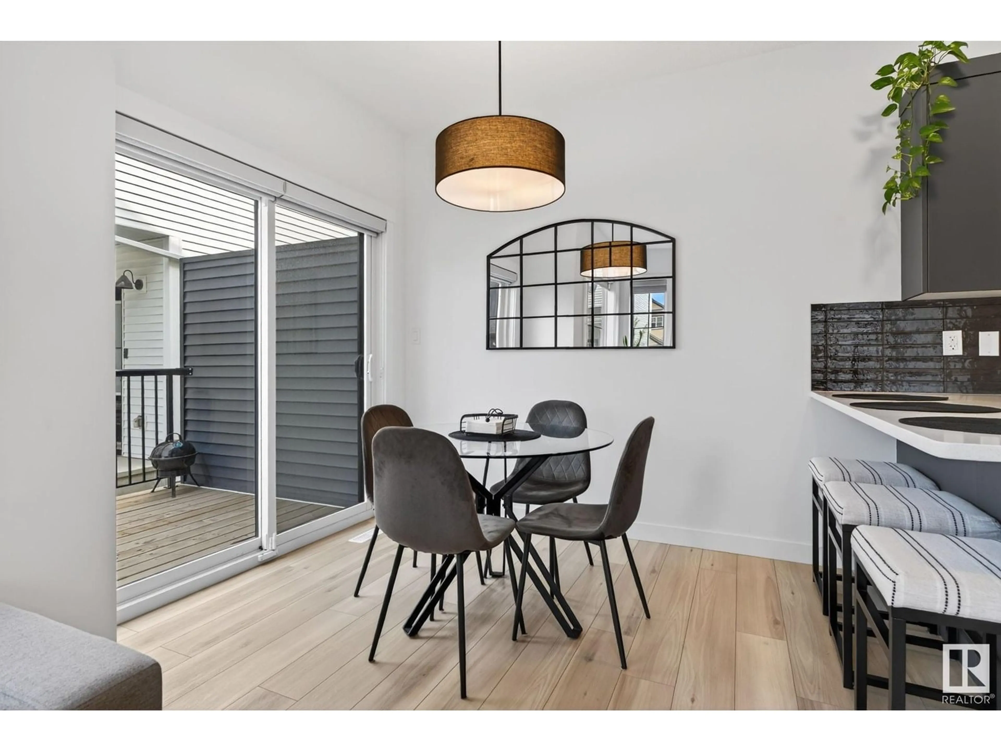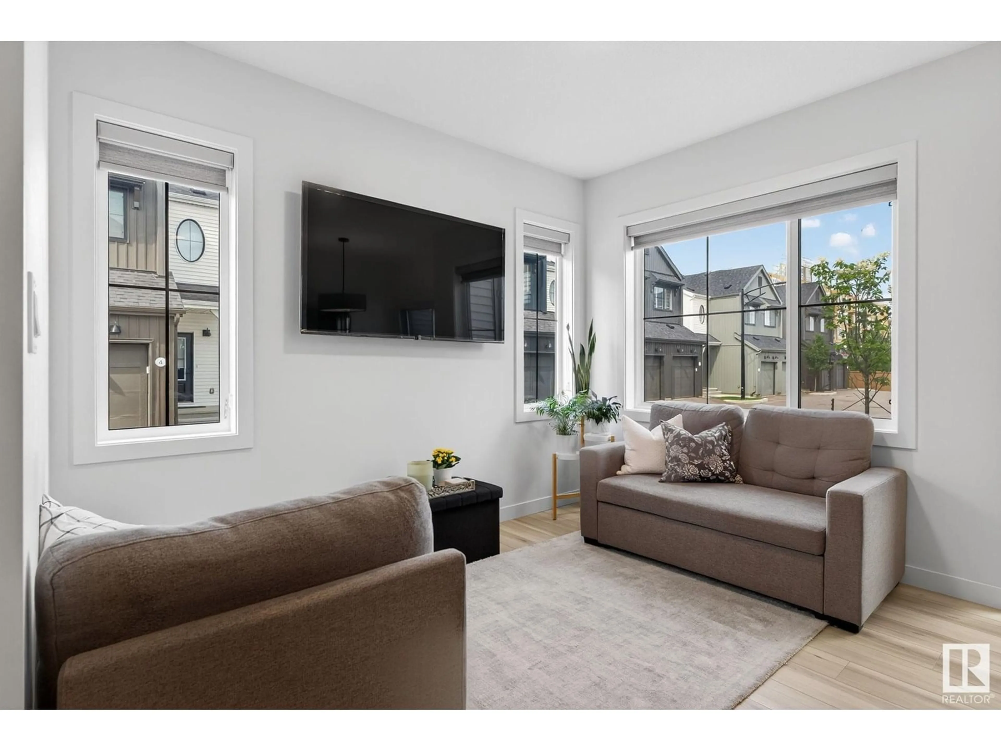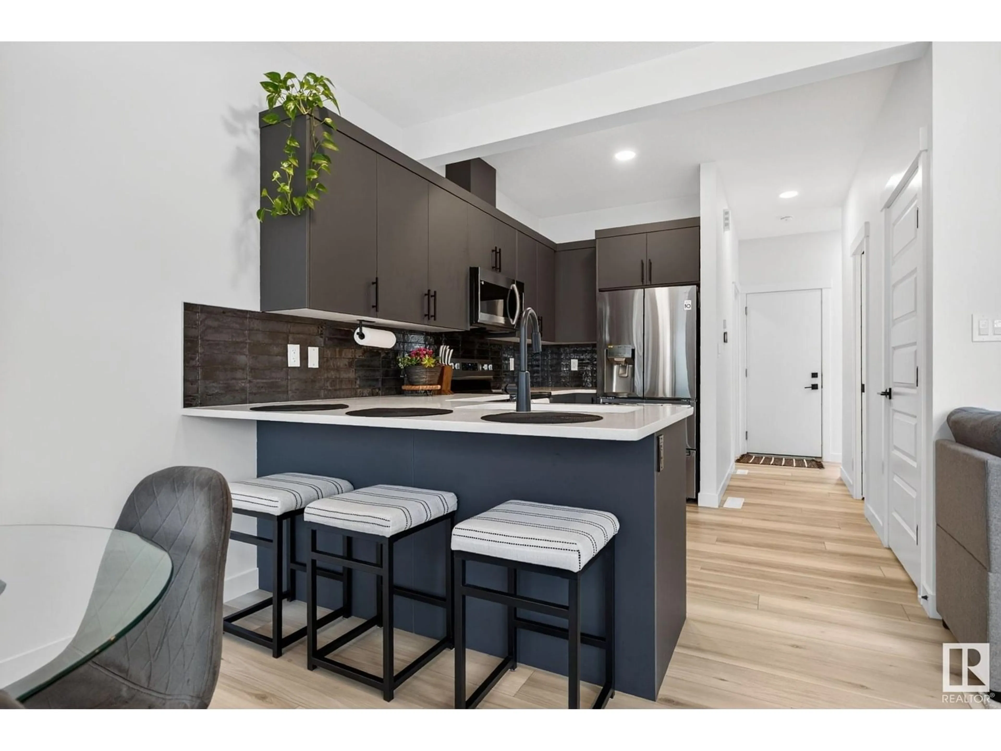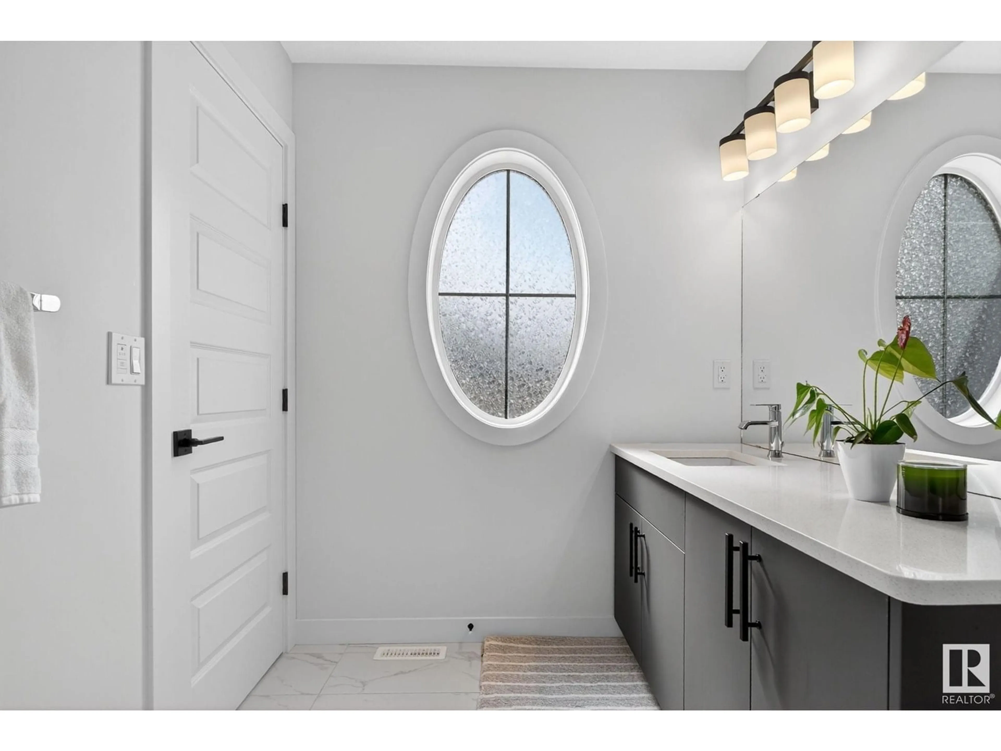#56 - 1910 COLLIP VIEW SW, Edmonton, Alberta T6W5H4
Contact us about this property
Highlights
Estimated valueThis is the price Wahi expects this property to sell for.
The calculation is powered by our Instant Home Value Estimate, which uses current market and property price trends to estimate your home’s value with a 90% accuracy rate.Not available
Price/Sqft$297/sqft
Monthly cost
Open Calculator
Description
Welcome to this stunning end unit townhome in the sought-after community of Cavanagh, SW Edmonton! Built in 2023, this modern home blends style, convenience, and location, perfect for first-time buyers, downsizers, or investors. Enjoy the peace of mind that comes with newer construction and take advantage of the low condo fee of just $176.19/month. Location is everything! You’re just minutes from Ellerslie Crossing Shopping Centre, Desrochers Ravine, top-rated schools, and the Heritage Valley Transit Centre. A quick drive gets you to Edmonton International Airport and South Edmonton Common, where endless shopping, dining, and entertainment options await. With direct access to major roadways and Century Park LRT, commuting anywhere in the city is a breeze, while trails, parks, and greenspaces are right at your doorstep. This immaculately maintained end unit offers added privacy, extra natural light, and the quiet comfort of a newer, low-maintenance community. Don't miss out! (id:39198)
Property Details
Interior
Features
Main level Floor
Living room
2.65 x 3.49Dining room
2.3 x 2.76Kitchen
2.3 x 3.84Laundry room
1.77 x 1.8Condo Details
Amenities
Ceiling - 9ft
Inclusions
Property History
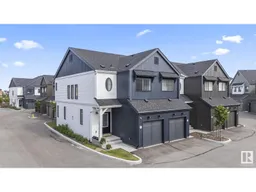 52
52
