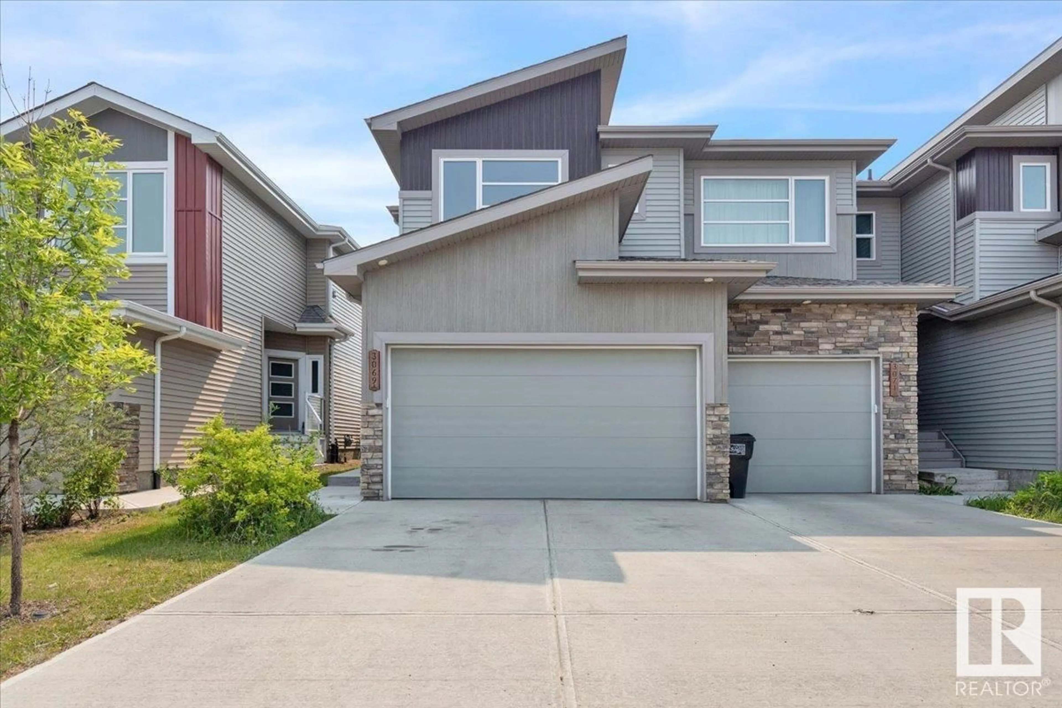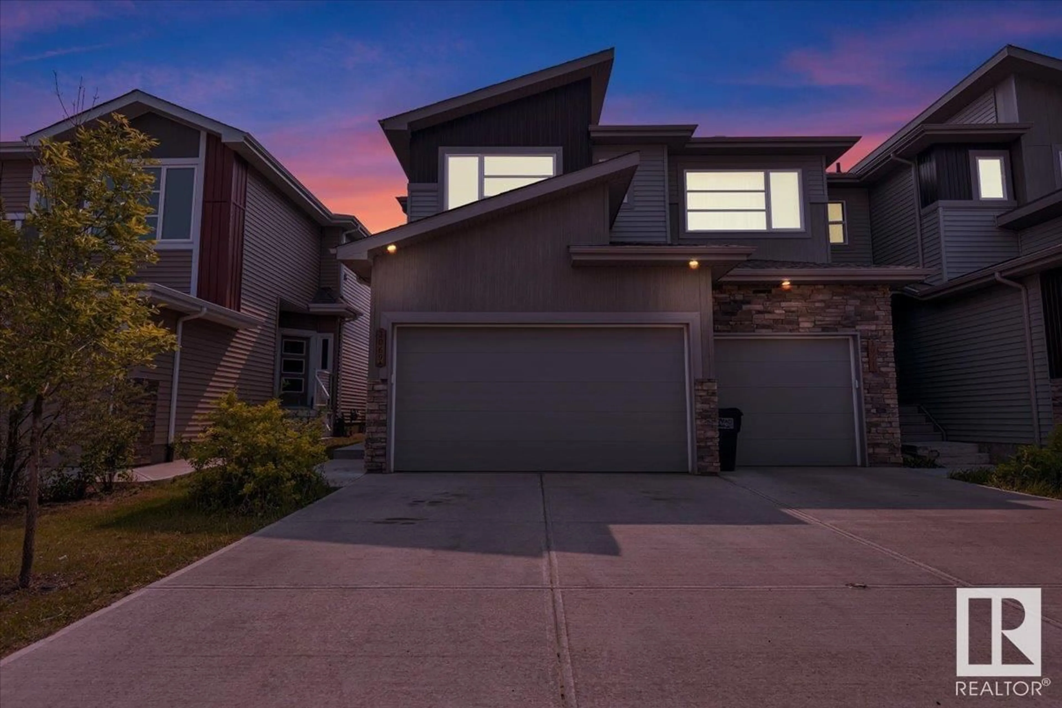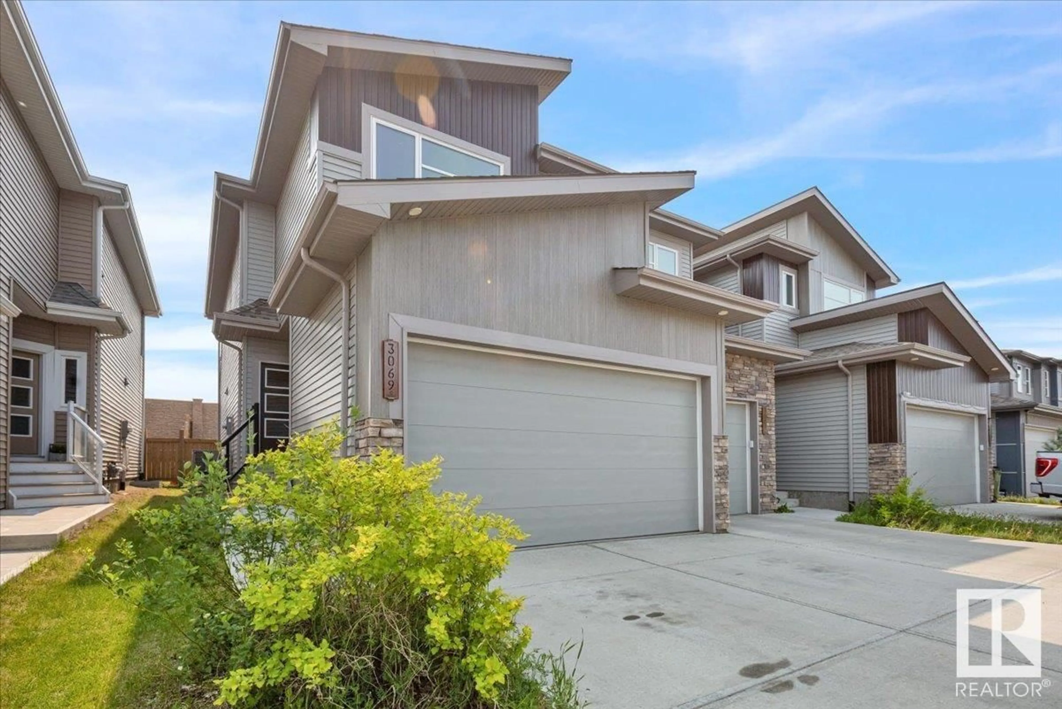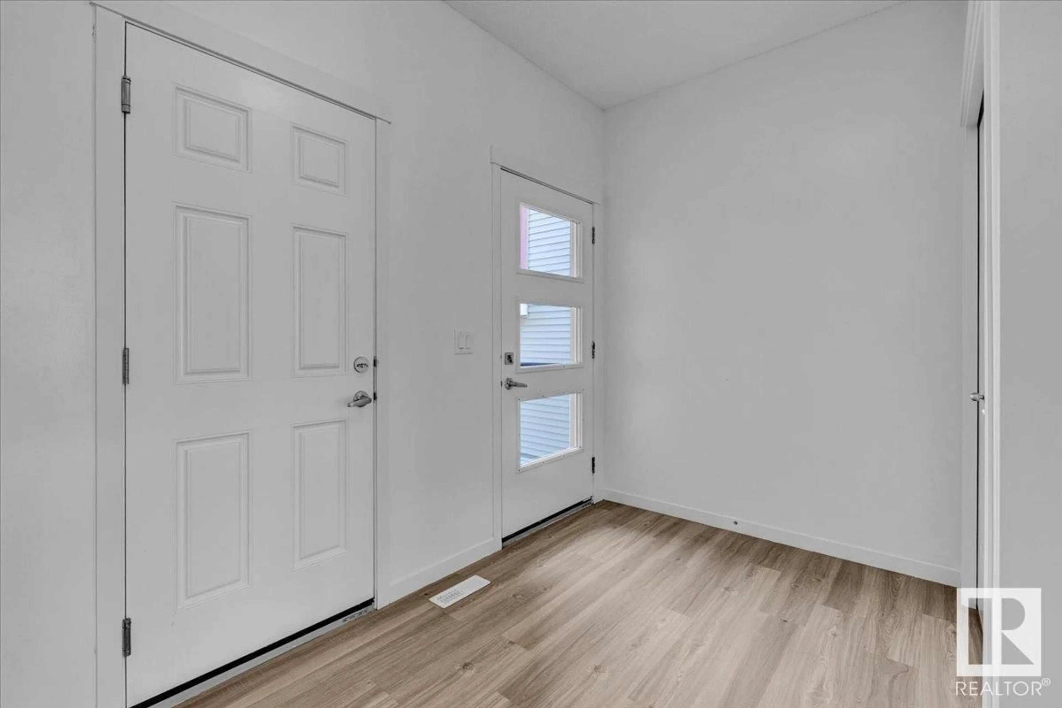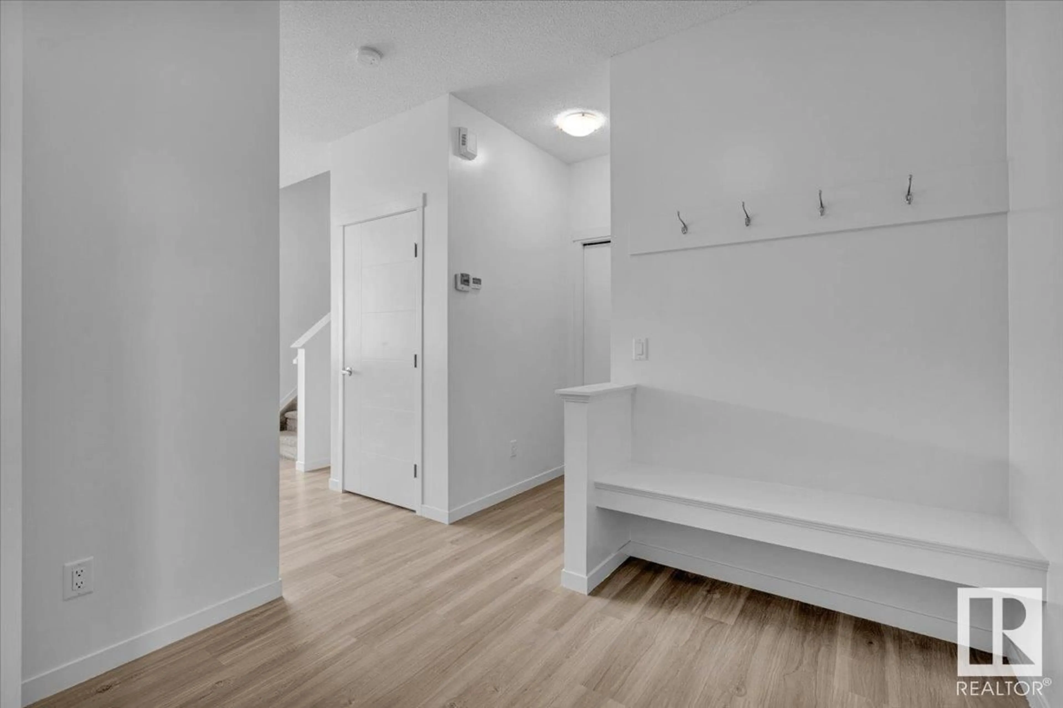3069 CHECKNITA WY, Edmonton, Alberta T6W3X8
Contact us about this property
Highlights
Estimated valueThis is the price Wahi expects this property to sell for.
The calculation is powered by our Instant Home Value Estimate, which uses current market and property price trends to estimate your home’s value with a 90% accuracy rate.Not available
Price/Sqft$298/sqft
Monthly cost
Open Calculator
Description
Welcome to this beautiful well maintained 4 bedroom, 3.5 washroom duplex in Cavanagh. This house offers total 2270 sqft of living space. Spacious foyer with built in bench welcomes you to main floor that has 9ft ceilings and big windows that allow lots of natural light in the cozy living room. Beautiful kitchen has white timeless cabinets with ample counter space with eating ledge. Functional dinning nook and half bath finishes the main floor. Upstairs, you have spacious bonus room, primary bedroom with ensuite and walk in closet, 2 other decent size bedrooms and another full bathroom. Recently finished basement comes with 4th bedroom and full bathroom, making it ideal for extended family or kids. Garage is big enough to fit 2 full size vehicles. House is equipped with central AC and no neighbours at the back add to your privacy so you can enjoy your backyard peacefully. Close to parks, best schools in Edmonton, QE2, Anthony Henday, south common, airport & many more amenities. Make this home yours today! (id:39198)
Property Details
Interior
Features
Main level Floor
Living room
Dining room
Kitchen
Property History
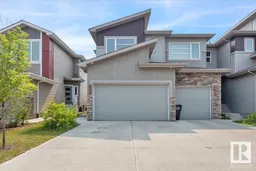 51
51
