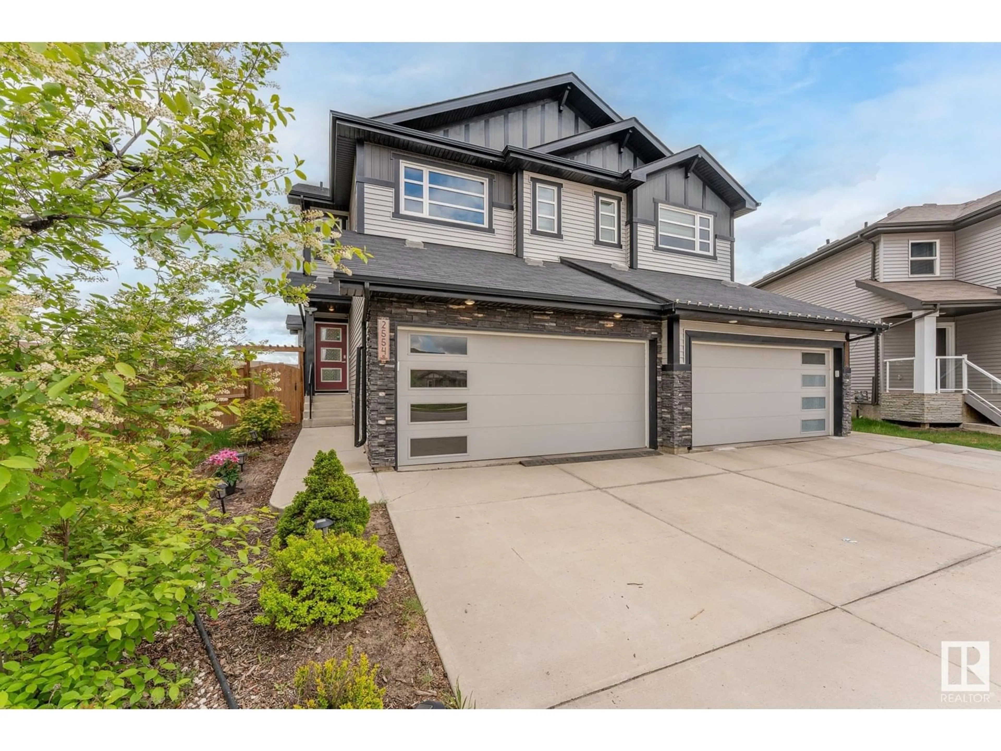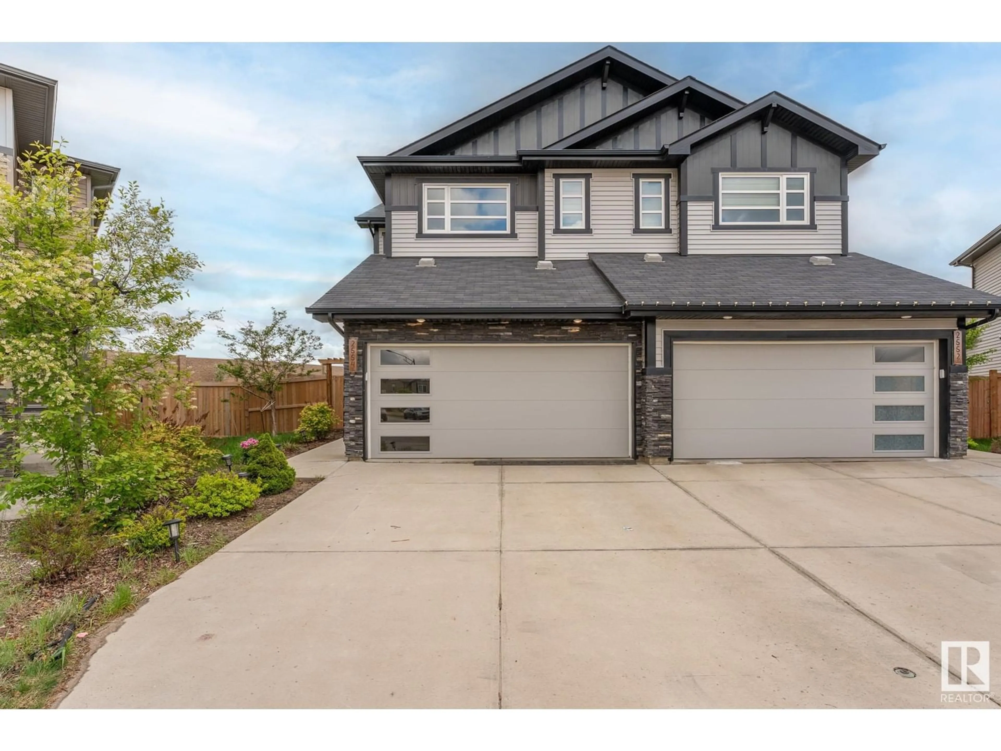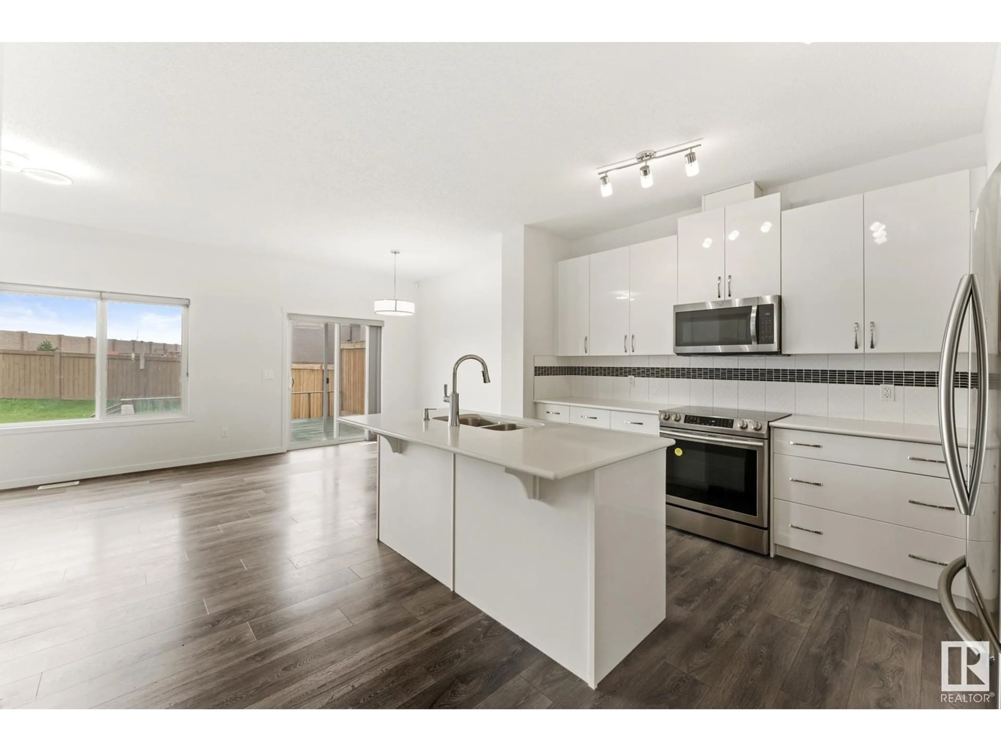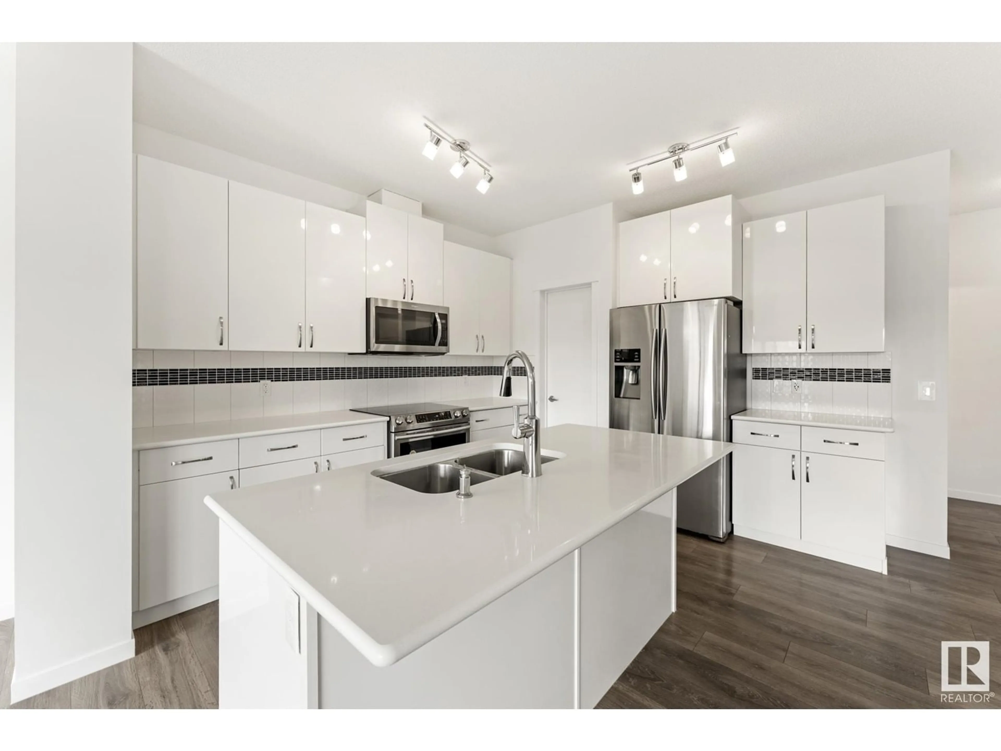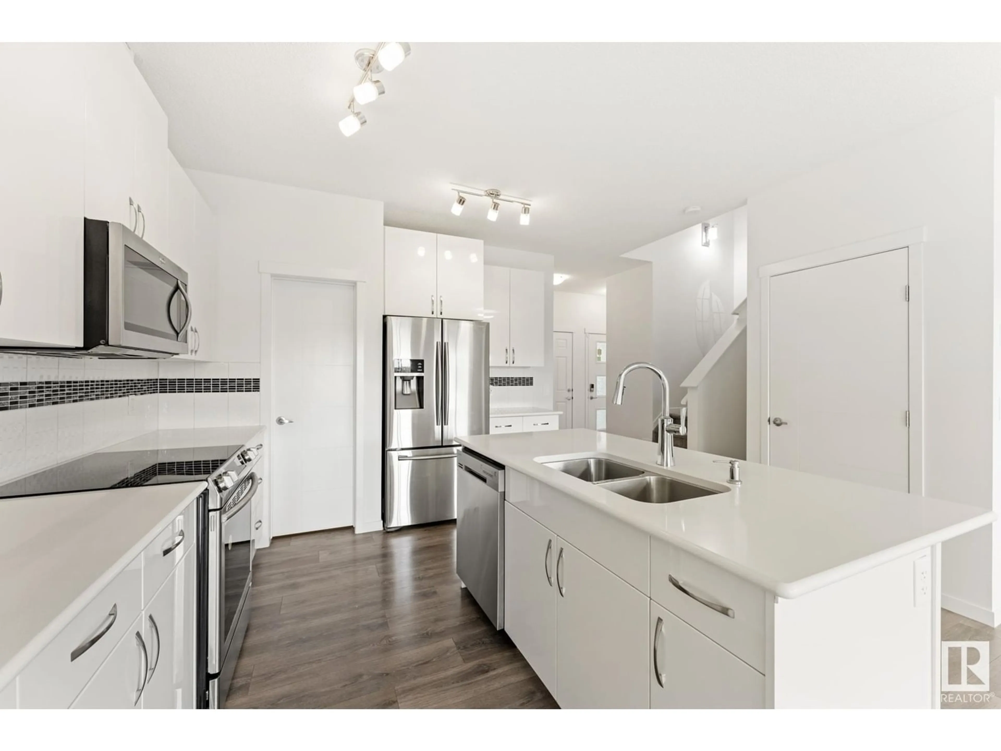2554 CASEY WY, Edmonton, Alberta T6W3N2
Contact us about this property
Highlights
Estimated ValueThis is the price Wahi expects this property to sell for.
The calculation is powered by our Instant Home Value Estimate, which uses current market and property price trends to estimate your home’s value with a 90% accuracy rate.Not available
Price/Sqft$328/sqft
Est. Mortgage$2,082/mo
Tax Amount ()-
Days On Market5 days
Description
IMMACULATE Duplex in Cavanagh *8 things to Remember* 1. SPACIOUS LIVING_Enjoy Over 2,000 sqft of Living Space, 4 beds+3.5 bath Offering plenty of room for the whole family 2. Luxurious Feel of WIDE, Hardwood-look LAMINATE FLOORING THROUGHOUT the MAIN and SECOND Levels 3. OPEN CONCEPT LAYOUT, 9ft CEILING+FIREPLACE creates a Welcoming atmosphere on the main floor. 4. Stylish Kitchen has UPGRADED S/S Appliances, Glossy WHITE CABINETS, a Large Island, QUARTZ Countertops and a WALK IN PANTRY 5. Master Bedroom includes a WALK-IN CLOSET, a full ENSUITE and Large Windows, while two additional good sized bedrooms, a TECH NOOK & a Main bathroom complete the second floor. 6. HUGE PIE-SHAPED + SOUTH FACING Backyard is Fenced, Landscaped and boasts a Deck 7. Fully FINISHED BASEMENT(*Permitted) offers a fourth Bedroom, a spacious FAMILY ROOM and another Full bath 8. Central AIR CONDITIONING, Enjoy Fresh Air w HRV System, Upgraded LIGHTs, NEW Painted and Park conveniently with the DOUBLE ATTACHED GARAGE *MOVE IN READY* (id:39198)
Property Details
Interior
Features
Main level Floor
Living room
Dining room
Kitchen
Property History
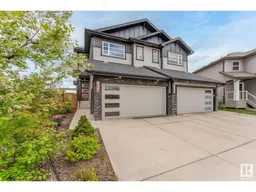 51
51
